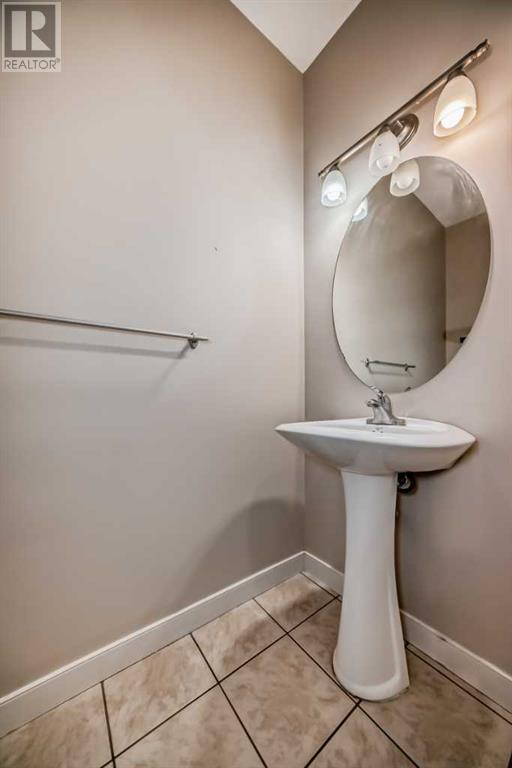50 Aspen Hills Way Sw Calgary, Alberta T3H 0G6
$1,299,000
This stunning home, located in the highly sought-after Aspen Woods, offers over 3,650 square feet of luxurious living space, complete with a private backyard that overlooks lush green space. The fully finished walk-out basement adds even more versatility and comfort.As you step into the spacious foyer, you'll be greeted by a soaring 9-foot ceiling, which leads to a dedicated office, perfect for remote work or quiet study. The chef’s kitchen is a true highlight, featuring a large granite island ideal for meal preparation and entertaining. The bright and airy living room is bathed in natural light, offering breathtaking views of the ravine or the perfect vantage point to watch your kids ice skating on the ponds below.Upstairs, the bonus room impresses with its vaulted ceilings and abundant natural light. The second floor also features three generously sized bedrooms and two full bathrooms. The luxurious master suite is a retreat in itself, with soaring vaulted ceilings and a spa-like 5-piece ensuite complete with dual sinks, a soaking tub, and stunning views of the surrounding nature.The fully finished basement is an entertainer’s dream, featuring a large recreation room with a wet bar, a fourth bedroom, a 3-piece bathroom, and dedicated wine storage.Conveniently located just a few hundred meters from the prestigious Webber Academy, along with numerous other excellent schools, this home offers the perfect combination of serenity and proximity to high ranking schools. (id:57312)
Open House
This property has open houses!
12:00 pm
Ends at:2:00 pm
1:00 pm
Ends at:3:00 pm
Property Details
| MLS® Number | A2185905 |
| Property Type | Single Family |
| Neigbourhood | Aspen Woods |
| Community Name | Aspen Woods |
| AmenitiesNearBy | Park, Playground, Schools |
| Features | No Animal Home, No Smoking Home |
| ParkingSpaceTotal | 4 |
| Plan | 0715751 |
| ViewType | View |
Building
| BathroomTotal | 4 |
| BedroomsAboveGround | 3 |
| BedroomsBelowGround | 1 |
| BedroomsTotal | 4 |
| Appliances | Washer, Refrigerator, Dishwasher, Dryer, Hood Fan, Window Coverings, Garage Door Opener |
| BasementDevelopment | Finished |
| BasementFeatures | Walk Out |
| BasementType | Full (finished) |
| ConstructedDate | 2009 |
| ConstructionMaterial | Wood Frame |
| ConstructionStyleAttachment | Detached |
| CoolingType | Central Air Conditioning |
| ExteriorFinish | Stone, Stucco |
| FireplacePresent | Yes |
| FireplaceTotal | 1 |
| FlooringType | Carpeted, Ceramic Tile, Hardwood |
| FoundationType | Poured Concrete |
| HalfBathTotal | 1 |
| HeatingFuel | Natural Gas |
| HeatingType | Forced Air |
| StoriesTotal | 2 |
| SizeInterior | 2676.4 Sqft |
| TotalFinishedArea | 2676.4 Sqft |
| Type | House |
Parking
| Attached Garage | 2 |
Land
| Acreage | No |
| FenceType | Fence |
| LandAmenities | Park, Playground, Schools |
| SizeFrontage | 11800 M |
| SizeIrregular | 413.00 |
| SizeTotal | 413 M2|4,051 - 7,250 Sqft |
| SizeTotalText | 413 M2|4,051 - 7,250 Sqft |
| ZoningDescription | R-1 |
Rooms
| Level | Type | Length | Width | Dimensions |
|---|---|---|---|---|
| Basement | Family Room | 22.92 Ft x 14.92 Ft | ||
| Basement | Bedroom | 12.58 Ft x 11.25 Ft | ||
| Basement | 3pc Bathroom | 9.00 Ft x 7.17 Ft | ||
| Basement | Wine Cellar | 4.67 Ft x 4.33 Ft | ||
| Basement | Furnace | 16.42 Ft x 12.58 Ft | ||
| Basement | Exercise Room | 12.25 Ft x 9.08 Ft | ||
| Main Level | Living Room | 17.42 Ft x 15.42 Ft | ||
| Main Level | Kitchen | 18.42 Ft x 10.75 Ft | ||
| Main Level | Dining Room | 13.25 Ft x 13.00 Ft | ||
| Main Level | Pantry | 4.92 Ft x 4.58 Ft | ||
| Main Level | Other | 11.33 Ft x 6.33 Ft | ||
| Main Level | Office | 11.42 Ft x 9.58 Ft | ||
| Main Level | Other | 12.08 Ft x 9.67 Ft | ||
| Main Level | Other | 13.08 Ft x 9.58 Ft | ||
| Main Level | 2pc Bathroom | 7.33 Ft x 3.25 Ft | ||
| Upper Level | 5pc Bathroom | 13.17 Ft x 10.25 Ft | ||
| Upper Level | Other | 11.00 Ft x 5.92 Ft | ||
| Upper Level | Primary Bedroom | 15.50 Ft x 14.58 Ft | ||
| Upper Level | Bedroom | 10.92 Ft x 10.08 Ft | ||
| Upper Level | 4pc Bathroom | 12.25 Ft x 5.42 Ft | ||
| Upper Level | Bedroom | 11.00 Ft x 9.92 Ft | ||
| Upper Level | Laundry Room | 9.50 Ft x 8.83 Ft | ||
| Upper Level | Bonus Room | 17.00 Ft x 15.42 Ft |
https://www.realtor.ca/real-estate/27777546/50-aspen-hills-way-sw-calgary-aspen-woods
Interested?
Contact us for more information
Michelle Long
Associate
Suite 214, 222-16 Ave Ne
Calgary, Alberta T2E 1J8













































