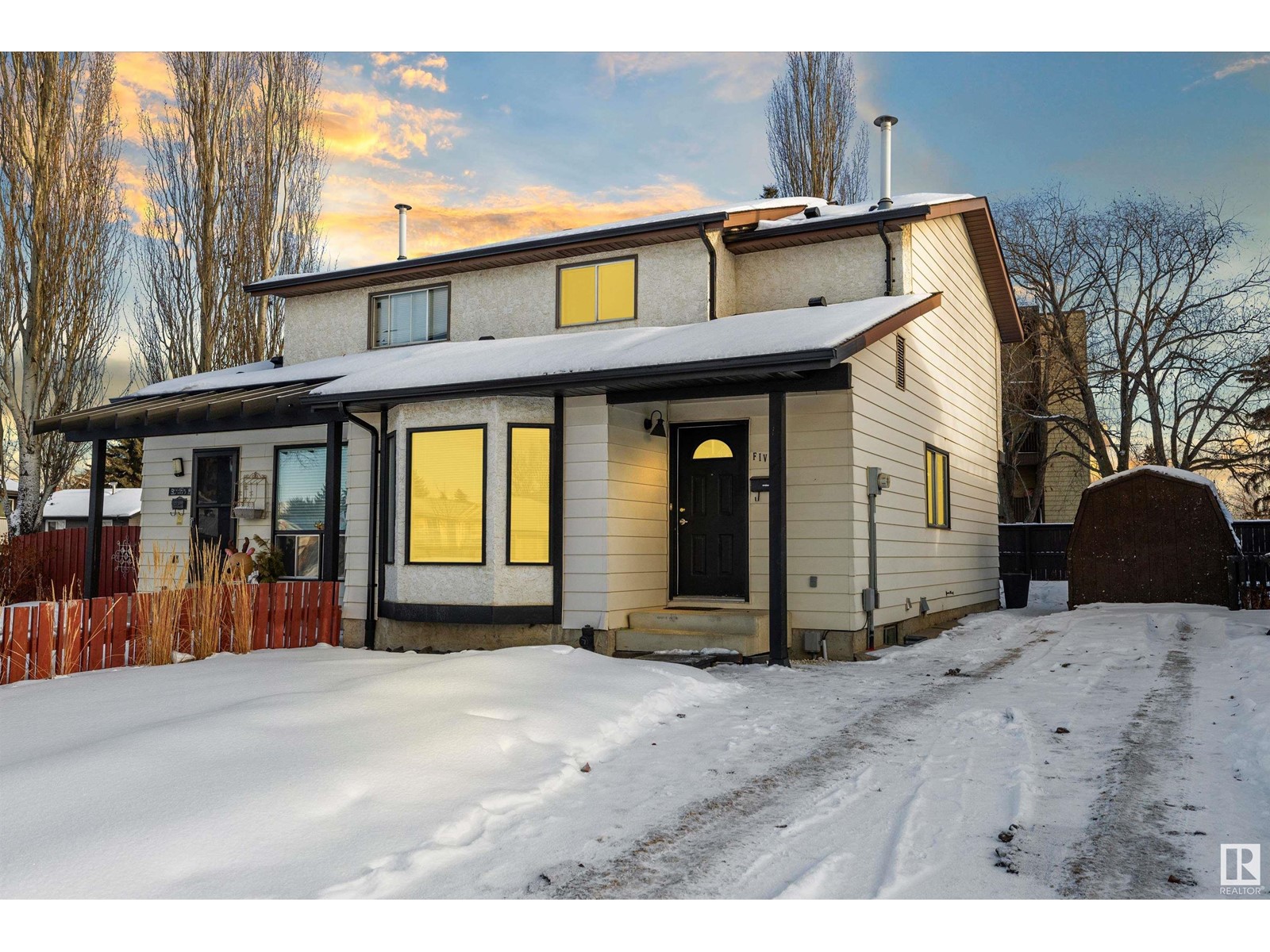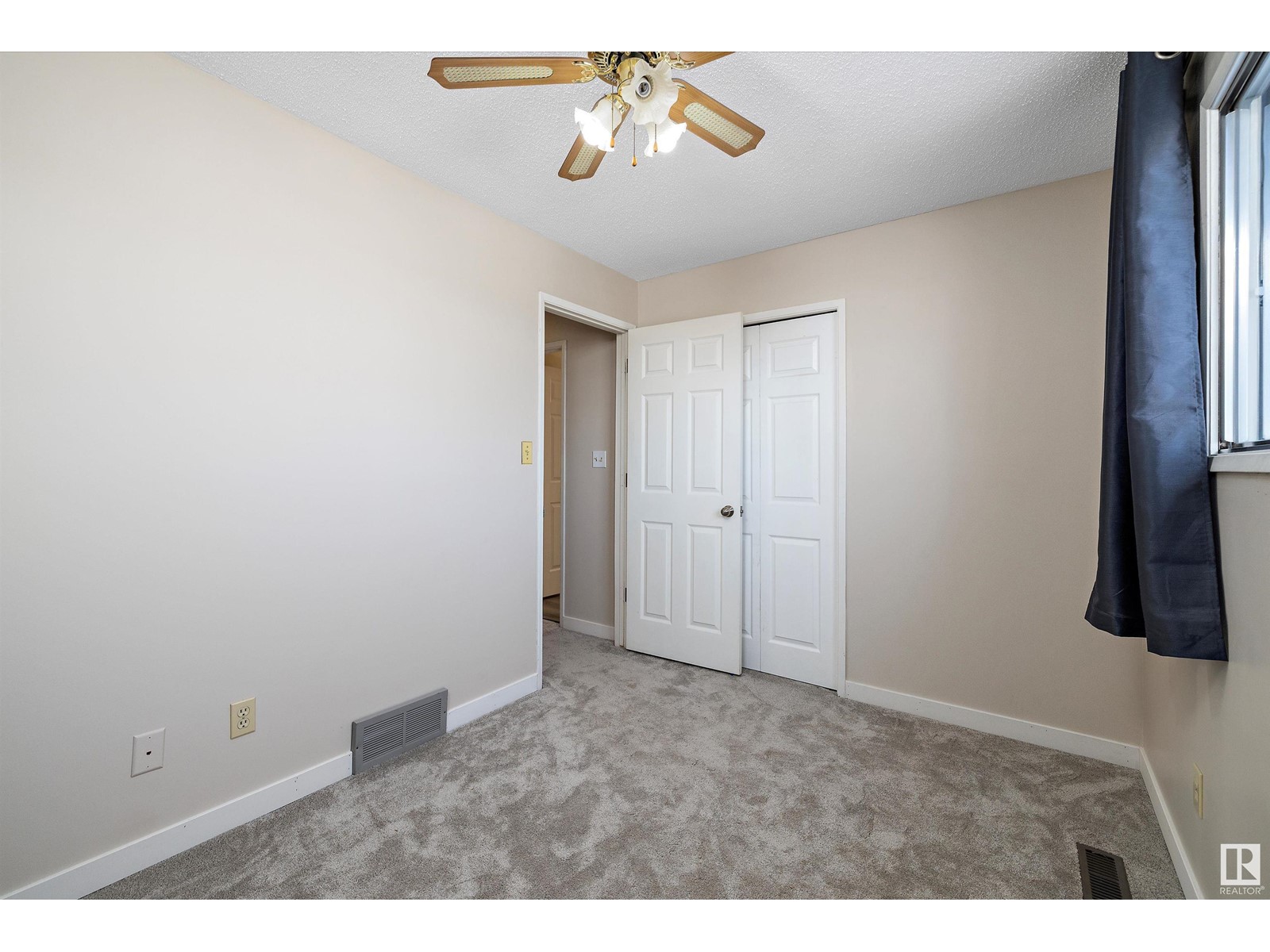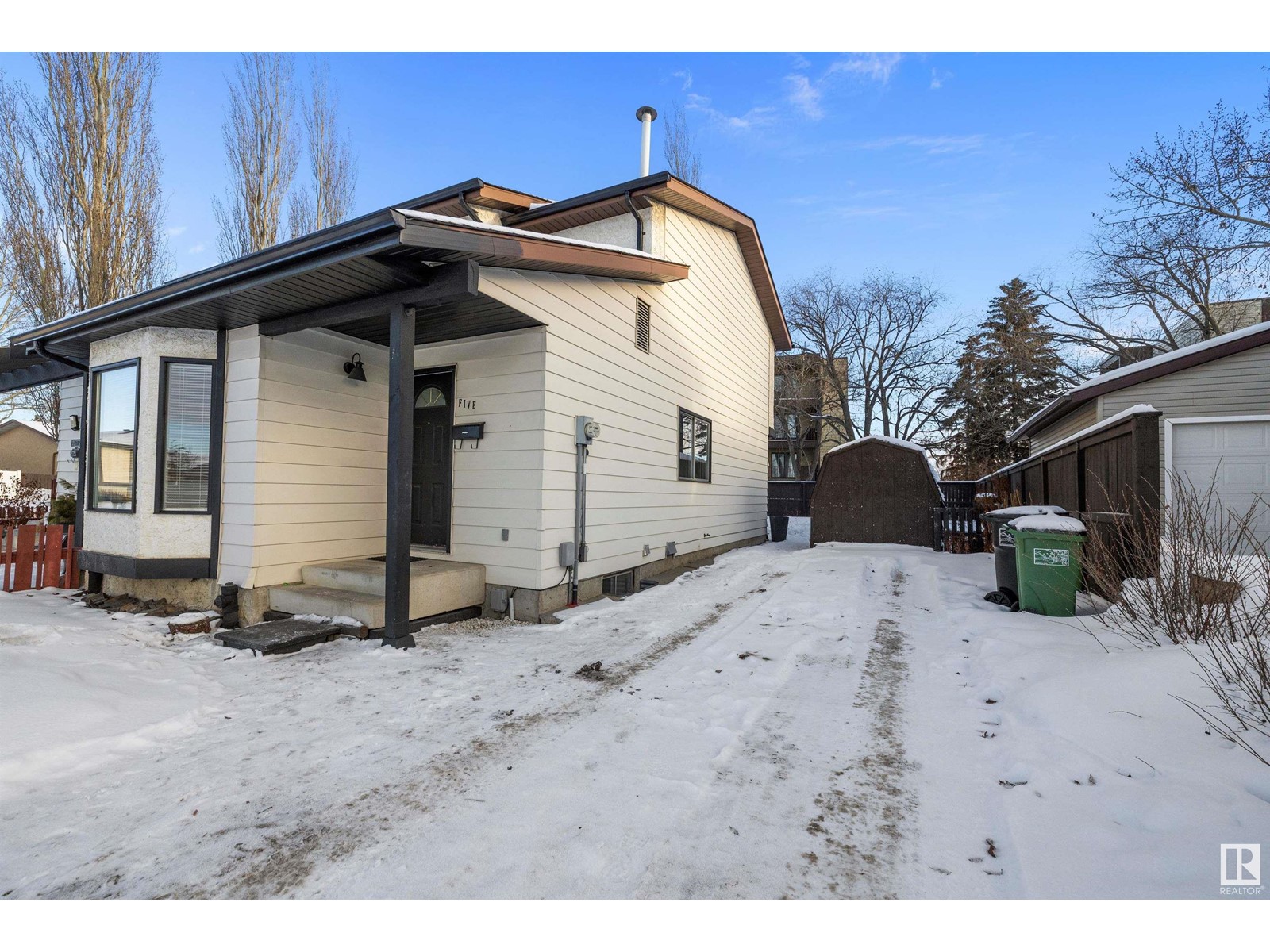5 Warwick Rd Nw Edmonton, Alberta T5X 4P5
$329,900
Step into style and comfort in this newly renovated half duplex in Dunluce! Boasting 1,264 sq ft, this 3-bedroom, 1.5-bath gem features modern vinyl plank flooring, a stunning new kitchen with sleek stainless steel appliances, and a fully finished basement for extra living space. Enjoy summer evenings in the spacious backyard, perfect for entertaining or relaxing. Conveniently located near all amenities and just a minute from Anthony Henday Drive, this home offers both modern upgrades and an unbeatable location. Move-in ready and waiting for you to call it home! (id:57312)
Property Details
| MLS® Number | E4416723 |
| Property Type | Single Family |
| Neigbourhood | Dunluce |
| AmenitiesNearBy | Playground, Schools, Shopping |
| Features | Corner Site |
| ParkingSpaceTotal | 4 |
| Structure | Deck |
Building
| BathroomTotal | 2 |
| BedroomsTotal | 3 |
| Appliances | Dishwasher, Dryer, Fan, Microwave Range Hood Combo, Refrigerator, Storage Shed, Stove, Washer, Window Coverings |
| BasementDevelopment | Finished |
| BasementType | Full (finished) |
| ConstructedDate | 1980 |
| ConstructionStyleAttachment | Semi-detached |
| HalfBathTotal | 1 |
| HeatingType | Forced Air |
| StoriesTotal | 2 |
| SizeInterior | 1264.2213 Sqft |
| Type | Duplex |
Parking
| Parking Pad |
Land
| Acreage | No |
| FenceType | Fence |
| LandAmenities | Playground, Schools, Shopping |
| SizeIrregular | 383.24 |
| SizeTotal | 383.24 M2 |
| SizeTotalText | 383.24 M2 |
Rooms
| Level | Type | Length | Width | Dimensions |
|---|---|---|---|---|
| Basement | Family Room | 3.25 m | 5.46 m | 3.25 m x 5.46 m |
| Basement | Laundry Room | 2.08 m | 2.29 m | 2.08 m x 2.29 m |
| Basement | Recreation Room | 4.96 m | 3.15 m | 4.96 m x 3.15 m |
| Main Level | Living Room | 3.47 m | 5.76 m | 3.47 m x 5.76 m |
| Main Level | Dining Room | 3.29 m | 3.46 m | 3.29 m x 3.46 m |
| Main Level | Kitchen | 2.38 m | 2.79 m | 2.38 m x 2.79 m |
| Main Level | Breakfast | 3.01 m | 2.86 m | 3.01 m x 2.86 m |
| Upper Level | Primary Bedroom | 4.73 m | 3.34 m | 4.73 m x 3.34 m |
| Upper Level | Bedroom 2 | 4.17 m | 2.32 m | 4.17 m x 2.32 m |
| Upper Level | Bedroom 3 | 2.45 m | 3.34 m | 2.45 m x 3.34 m |
https://www.realtor.ca/real-estate/27757566/5-warwick-rd-nw-edmonton-dunluce
Interested?
Contact us for more information
Drew A. Carlson
Associate
1400-10665 Jasper Ave Nw
Edmonton, Alberta T5J 3S9
Christine L. Shwetz
Associate
1400-10665 Jasper Ave Nw
Edmonton, Alberta T5J 3S9

















































