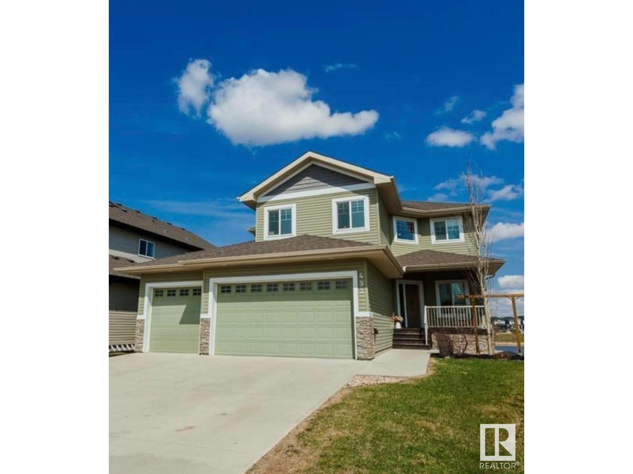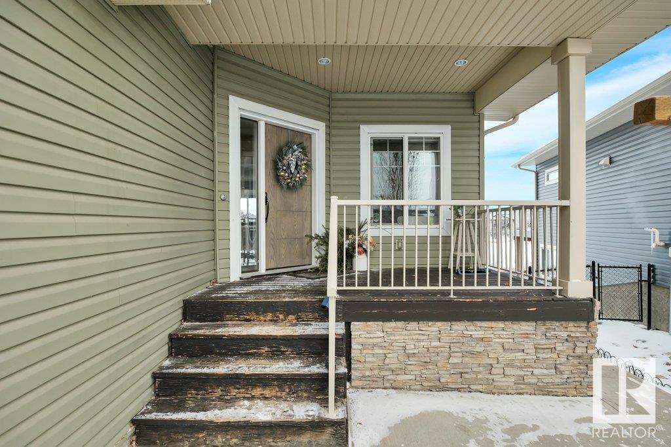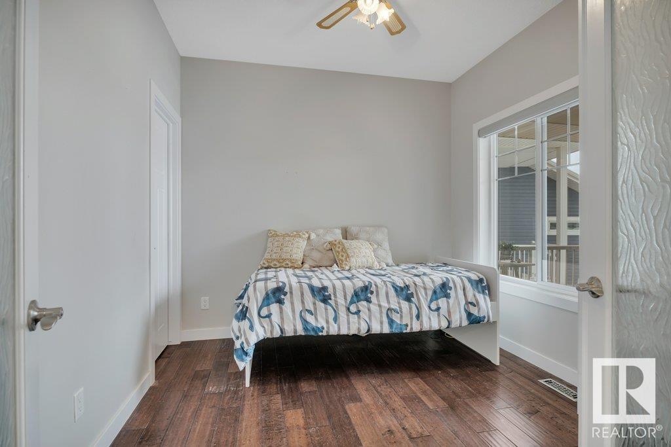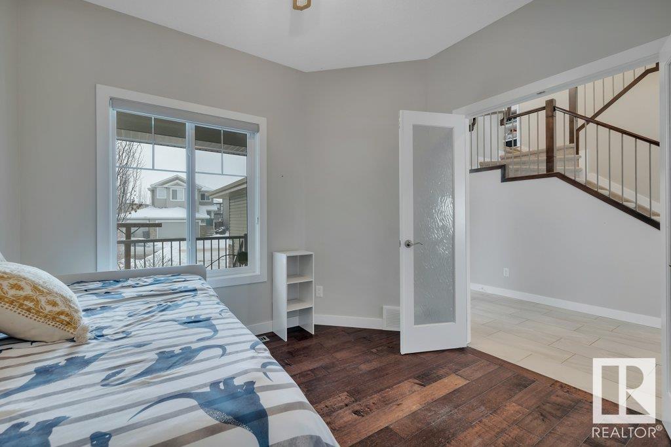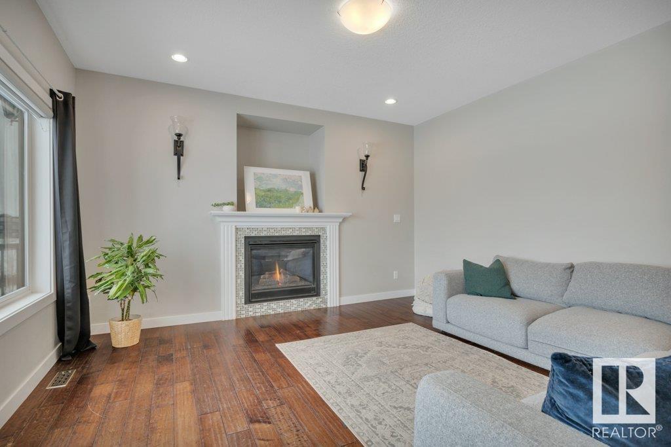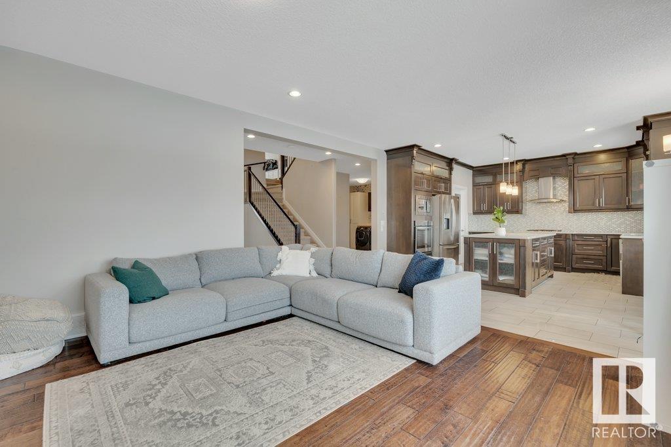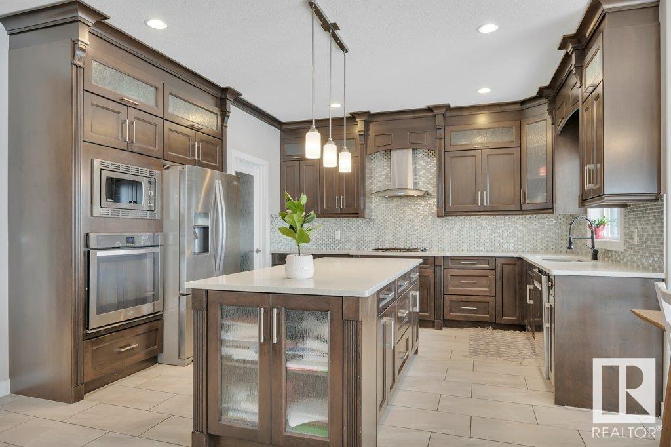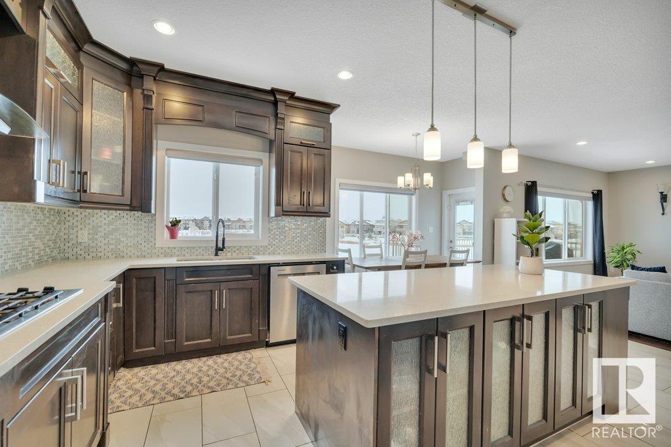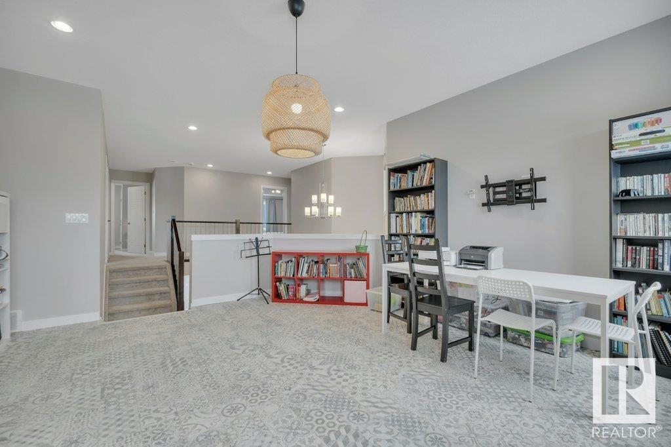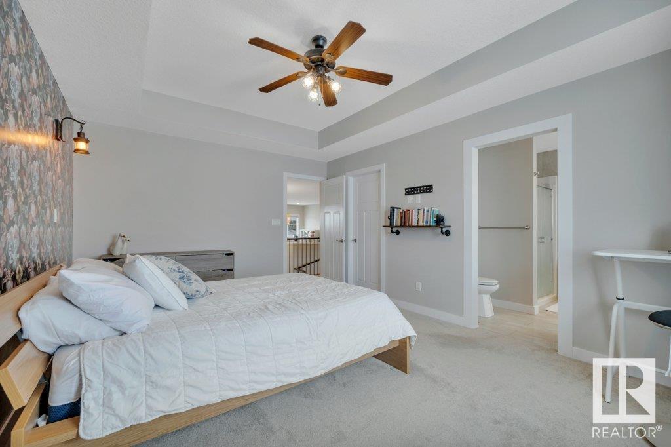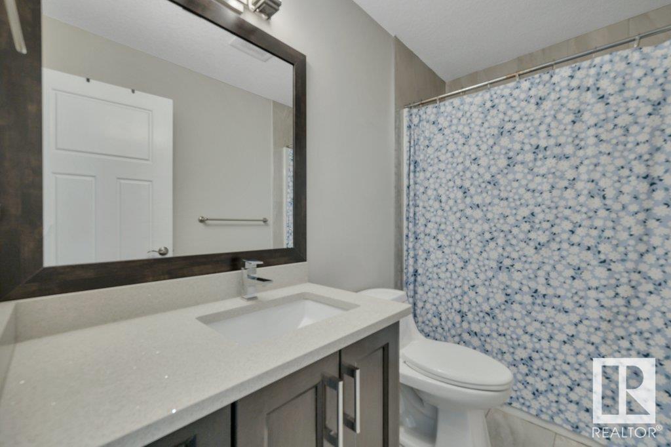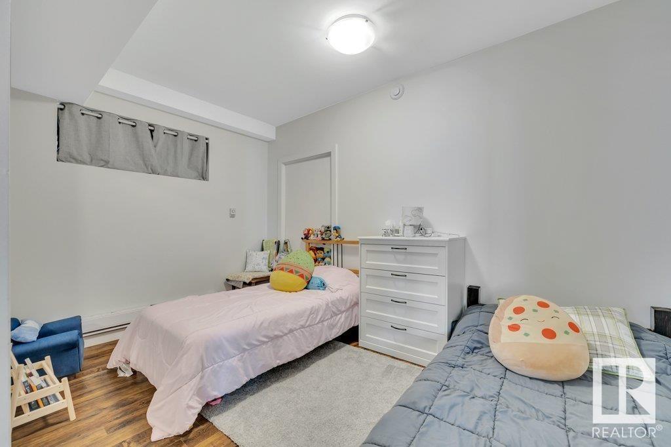492 Reynalds Wd Leduc, Alberta T9E 0S8
$749,900
Stunning family home with 4 bedrooms upstairs, main floor den, walkout basement, full 2-bedroom legal suite, and a triple heated garage all backing onto the water in Robinson! Open-concept floor plan has luxurious finishings and amazing views. Gorgeous kitchen with stainless steel appliances, gas cooktop, built-in oven, large centre island, walkthrough pantry and plenty of cupboard space. The dining room has access to the deck overlooking the pond, and the living room is spacious with a cozy gas fireplace. Main floor den with French frosted doors, and convenient laundry room just off the triple heated garage. Upstairs has 4 bedrooms including the primary with a walk-in closet and beautiful ensuite with a double jetted tub and separate shower. The legal basement suite has 2 additional bedrooms, living room, kitchen, and laundry room all with plenty of natural light because of the walkout lot. Steps from a playground, walking trails, and an outdoor rink. Family-friendly community within Leduc. (id:57312)
Property Details
| MLS® Number | E4417074 |
| Property Type | Single Family |
| Neigbourhood | Robinson |
| AmenitiesNearBy | Airport, Playground, Schools |
| CommunityFeatures | Lake Privileges |
| ParkingSpaceTotal | 6 |
| Structure | Deck, Porch, Patio(s) |
| WaterFrontType | Waterfront On Lake |
Building
| BathroomTotal | 4 |
| BedroomsTotal | 6 |
| Amenities | Ceiling - 9ft, Vinyl Windows |
| Appliances | Garage Door Opener, Microwave Range Hood Combo, Oven - Built-in, Microwave, Stove, Gas Stove(s), Dryer, Refrigerator, Dishwasher |
| BasementDevelopment | Finished |
| BasementFeatures | Walk Out, Suite |
| BasementType | Full (finished) |
| ConstructedDate | 2014 |
| ConstructionStyleAttachment | Detached |
| FireProtection | Smoke Detectors |
| FireplaceFuel | Gas |
| FireplacePresent | Yes |
| FireplaceType | Unknown |
| HalfBathTotal | 1 |
| HeatingType | Baseboard Heaters, Forced Air |
| StoriesTotal | 2 |
| SizeInterior | 2514.88 Sqft |
| Type | House |
Parking
| Heated Garage | |
| Attached Garage |
Land
| Acreage | No |
| LandAmenities | Airport, Playground, Schools |
| SizeIrregular | 551.1 |
| SizeTotal | 551.1 M2 |
| SizeTotalText | 551.1 M2 |
Rooms
| Level | Type | Length | Width | Dimensions |
|---|---|---|---|---|
| Basement | Bedroom 5 | 4.44 m | 3.3 m | 4.44 m x 3.3 m |
| Basement | Bedroom 6 | 3.99 m | 3.3 m | 3.99 m x 3.3 m |
| Basement | Second Kitchen | 4.4 m | 2.68 m | 4.4 m x 2.68 m |
| Basement | Laundry Room | 3 m | 2.83 m | 3 m x 2.83 m |
| Main Level | Living Room | 5.13 m | 4.39 m | 5.13 m x 4.39 m |
| Main Level | Dining Room | 3.32 m | 2.01 m | 3.32 m x 2.01 m |
| Main Level | Kitchen | 5.78 m | 3.61 m | 5.78 m x 3.61 m |
| Main Level | Den | 3.08 m | 2.88 m | 3.08 m x 2.88 m |
| Main Level | Laundry Room | 3.15 m | 2.45 m | 3.15 m x 2.45 m |
| Upper Level | Primary Bedroom | 5.06 m | 3.7 m | 5.06 m x 3.7 m |
| Upper Level | Bedroom 2 | 3.18 m | 3.18 m | 3.18 m x 3.18 m |
| Upper Level | Bedroom 3 | 3.89 m | 3.45 m | 3.89 m x 3.45 m |
| Upper Level | Bedroom 4 | 3.25 m | 3.09 m | 3.25 m x 3.09 m |
| Upper Level | Bonus Room | 5.09 m | 4.86 m | 5.09 m x 4.86 m |
https://www.realtor.ca/real-estate/27766436/492-reynalds-wd-leduc-robinson
Interested?
Contact us for more information
Jesse D. Loader
Associate
10160 103 St Nw
Edmonton, Alberta T5J 0X6



