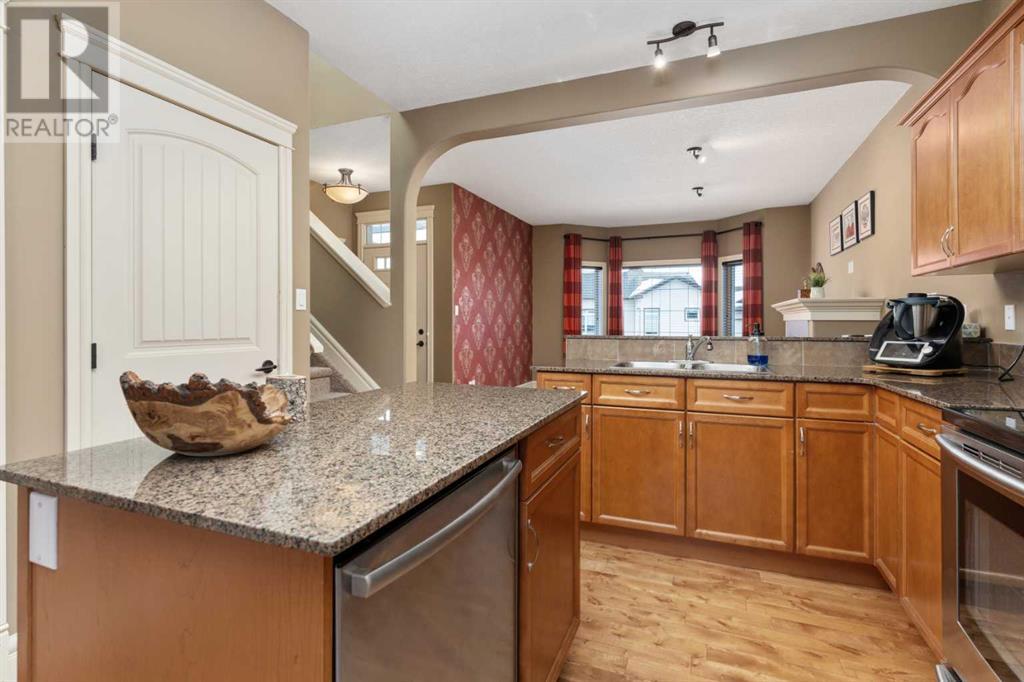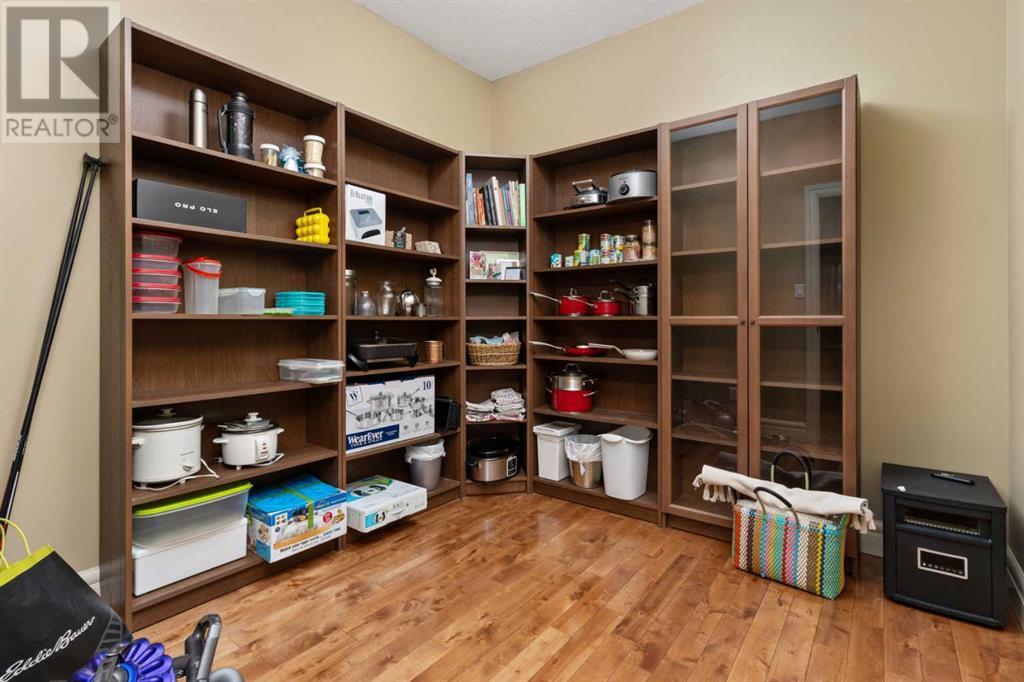4903 69 Street Camrose, Alberta T4V 5C6
$369,900
Incredible air conditioned 4 bedroom 4 bathroom duplex in Camrose! The location of this duplex is on a different level; walking distance to the golf course, dog park, play ground, multiple grocery stores and many other shops! When you enter, you are greeted by an open main floor consisting of a living room, a kitchen with and island and granite counter tops, a half bathroom, and a flex room that could be a MASSIVE pantry or a wonderful home office. Upstairs you will love the naturally well lit primary bedroom with a 4 piece ensuite. Additionally upstairs there are two bedrooms, a second 4 piece bathroom and UPPER FLOOR LAUNDRY! The basement contains another bedroom, a half bath and a LARGE living room. Walking out the back door you will be on a large deck within a fully fenced yard. The HEATED double car detached garage is rigged up for an ELECTRIC CAR! This executive style duplex is something to been seen! (id:57312)
Property Details
| MLS® Number | A2186876 |
| Property Type | Single Family |
| Neigbourhood | Cascades |
| Community Name | Cascades |
| AmenitiesNearBy | Golf Course, Playground, Water Nearby |
| CommunityFeatures | Golf Course Development, Lake Privileges |
| Features | Back Lane, Pvc Window |
| ParkingSpaceTotal | 2 |
| Plan | 0728107 |
| Structure | Deck |
Building
| BathroomTotal | 4 |
| BedroomsAboveGround | 3 |
| BedroomsBelowGround | 1 |
| BedroomsTotal | 4 |
| Appliances | Refrigerator, Dishwasher, Stove, Microwave, Window Coverings, Washer & Dryer |
| BasementDevelopment | Finished |
| BasementType | Full (finished) |
| ConstructedDate | 2008 |
| ConstructionMaterial | Wood Frame |
| ConstructionStyleAttachment | Semi-detached |
| CoolingType | Central Air Conditioning |
| ExteriorFinish | Stone, Vinyl Siding |
| FireplacePresent | Yes |
| FireplaceTotal | 1 |
| FlooringType | Carpeted, Ceramic Tile, Hardwood |
| FoundationType | Poured Concrete |
| HalfBathTotal | 2 |
| HeatingFuel | Natural Gas |
| HeatingType | Forced Air |
| StoriesTotal | 2 |
| SizeInterior | 1444 Sqft |
| TotalFinishedArea | 1444 Sqft |
| Type | Duplex |
Parking
| Detached Garage | 2 |
| Other |
Land
| Acreage | No |
| FenceType | Fence |
| LandAmenities | Golf Course, Playground, Water Nearby |
| SizeDepth | 34.99 M |
| SizeFrontage | 8.47 M |
| SizeIrregular | 3201.00 |
| SizeTotal | 3201 Sqft|0-4,050 Sqft |
| SizeTotalText | 3201 Sqft|0-4,050 Sqft |
| ZoningDescription | R2 |
Rooms
| Level | Type | Length | Width | Dimensions |
|---|---|---|---|---|
| Basement | 2pc Bathroom | 5.25 Ft x 5.08 Ft | ||
| Basement | Bedroom | 8.00 Ft x 11.83 Ft | ||
| Main Level | 2pc Bathroom | 3.83 Ft x 7.25 Ft | ||
| Main Level | Other | 8.92 Ft x 8.58 Ft | ||
| Upper Level | Primary Bedroom | 11.08 Ft x 11.42 Ft | ||
| Upper Level | Bedroom | 8.67 Ft x 9.25 Ft | ||
| Upper Level | Bedroom | 8.92 Ft x 11.08 Ft | ||
| Upper Level | Laundry Room | Measurements not available | ||
| Upper Level | 4pc Bathroom | 7.33 Ft x 4.92 Ft | ||
| Upper Level | 4pc Bathroom | 5.75 Ft x 8.67 Ft |
https://www.realtor.ca/real-estate/27795629/4903-69-street-camrose-cascades
Interested?
Contact us for more information
Mark Wrubleski
Associate
4870 - 51 Street
Camrose, Alberta T4V 1S1
Wally Wrubleski
Associate
4870 - 51 Street
Camrose, Alberta T4V 1S1

































