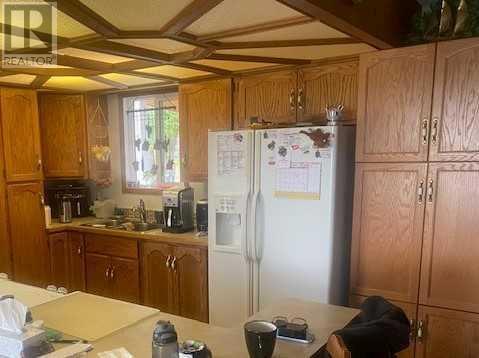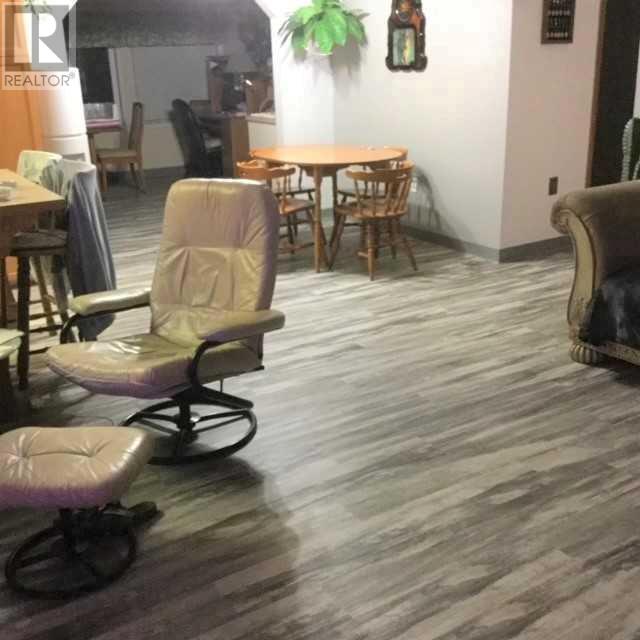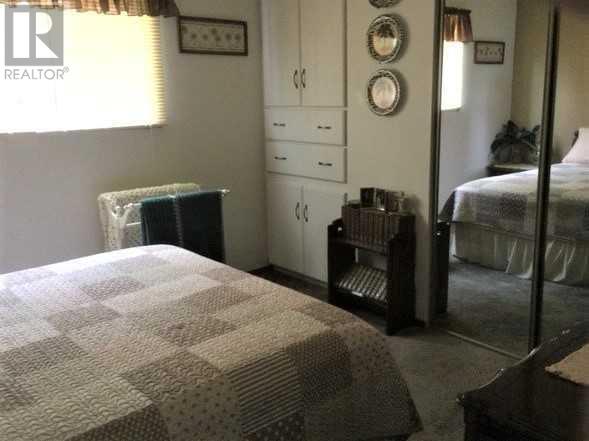4880 Gershaw Drive Sw Medicine Hat, Alberta T0K 1Z0
2 Bedroom
2 Bathroom
1398 sqft
Bungalow
Central Air Conditioning
Central Heating
Acreage
Landscaped, Lawn, Underground Sprinkler
$539,000
This beautiful ACREAGE is within the City Limits. There is a 1398 sq. ft. home, all on one level, with 2 beds and 1 bath. The windows and flooring have all been upgraded. There is a 24 x 50 Shop with a Lean-to addition. The yard is absolutely breathtaking with mature trees and underground sprinklers with water supplied by SMRID. The water for the house is supplied from a 1250 gallon cistern. There is a fenced area to keep a horse. You don't want to miss this one! (id:57312)
Property Details
| MLS® Number | A2170312 |
| Property Type | Single Family |
| Features | See Remarks |
| Plan | Se 15-12-6-4 |
| Structure | Deck |
Building
| BathroomTotal | 2 |
| BedroomsAboveGround | 2 |
| BedroomsTotal | 2 |
| Appliances | Refrigerator, Stove, Washer & Dryer |
| ArchitecturalStyle | Bungalow |
| BasementType | None |
| ConstructedDate | 1986 |
| ConstructionStyleAttachment | Detached |
| CoolingType | Central Air Conditioning |
| FlooringType | Carpeted, Laminate, Linoleum |
| FoundationType | None |
| HeatingFuel | Natural Gas |
| HeatingType | Central Heating |
| StoriesTotal | 1 |
| SizeInterior | 1398 Sqft |
| TotalFinishedArea | 1398 Sqft |
| Type | House |
Parking
| Other |
Land
| Acreage | Yes |
| FenceType | Partially Fenced |
| LandscapeFeatures | Landscaped, Lawn, Underground Sprinkler |
| SizeIrregular | 2.60 |
| SizeTotal | 2.6 Ac|2 - 4.99 Acres |
| SizeTotalText | 2.6 Ac|2 - 4.99 Acres |
| ZoningDescription | Fud |
Rooms
| Level | Type | Length | Width | Dimensions |
|---|---|---|---|---|
| Main Level | Other | 11.00 Ft x 4.58 Ft | ||
| Main Level | Living Room | 12.33 Ft x 21.92 Ft | ||
| Main Level | Dining Room | 11.75 Ft x 13.75 Ft | ||
| Main Level | Kitchen | 9.17 Ft x 14.00 Ft | ||
| Main Level | Breakfast | 9.17 Ft x 7.92 Ft | ||
| Main Level | Primary Bedroom | 11.50 Ft x 13.42 Ft | ||
| Main Level | Bedroom | 10.92 Ft x 11.08 Ft | ||
| Main Level | 4pc Bathroom | 7.33 Ft x 12.08 Ft | ||
| Main Level | 3pc Bathroom | 6.67 Ft x 7.00 Ft | ||
| Main Level | Laundry Room | 8.58 Ft x 6.00 Ft |
https://www.realtor.ca/real-estate/27496159/4880-gershaw-drive-sw-medicine-hat
Interested?
Contact us for more information
Shane Herter
Associate
RE/MAX Medalta Real Estate
109, 1235 Southview Dr. Se
Medicine Hat, Alberta T1B 4K3
109, 1235 Southview Dr. Se
Medicine Hat, Alberta T1B 4K3




















