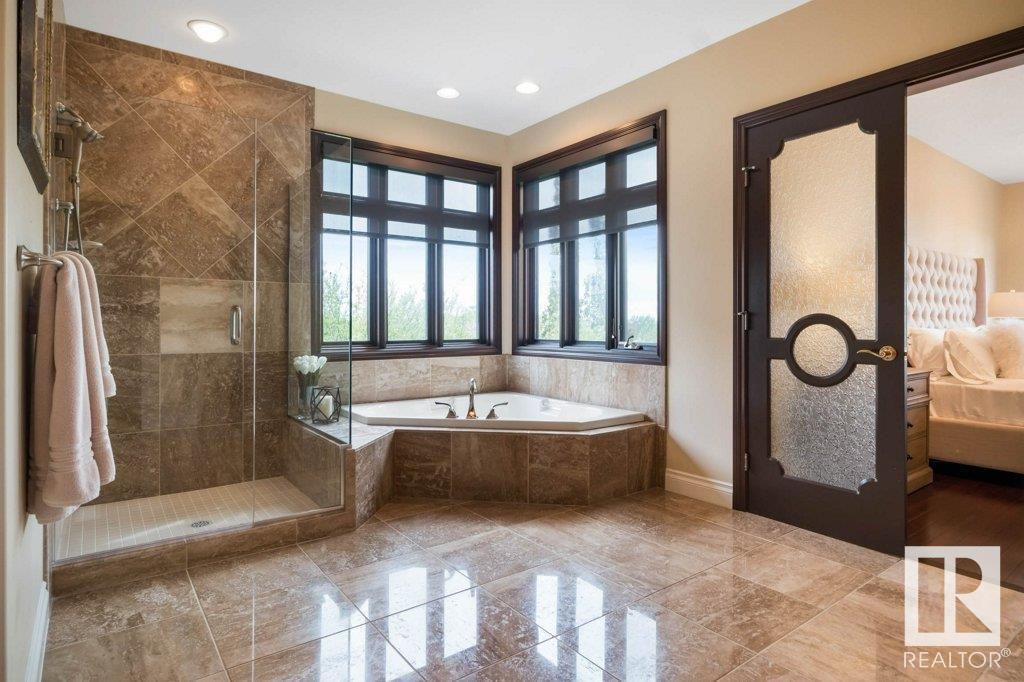484 52304 Rge Rd 233 Rural Strathcona County, Alberta T8B 1C9
$3,850,000
Extraordinary custom home will leave you in awe. Meticulously designed and crafted, it is in pristine condition. Featuring a traditional design style with detailed woodwork and graceful curved lines throughout. The jaw-dropping foyer boasts a magnificent staircase and stunning chandelier, leading to an astounding living room with a floor-to-ceiling fireplace, an entertainer's dream kitchen, and a charming eating area with panoramic views of the yard, pond, and downtown. Host guests in the grand formal dining room, enjoy a bourbon in the den, or gather at the spectacular basement bar and entertainment space. The main floor includes a guest suite, pantry, butler's pantry, and more. Upstairs are 4 additional bedroom suites and a tranquil sitting room. The primary suite offers his and her dressing rooms and a luxurious ensuite. The walkout basement features a 6th bedroom suite, full exercise room, yoga retreat, spa and theatre. Mobilit friendly with full elevator, wide entrances, spacious halls and rooms! (id:57312)
Property Details
| MLS® Number | E4391397 |
| Property Type | Single Family |
| Neigbourhood | Fountain Creek Estates |
| AmenitiesNearBy | Shopping |
| Features | See Remarks, Wet Bar, Closet Organizers |
| ParkingSpaceTotal | 8 |
| Structure | Deck, Fire Pit, Patio(s) |
| ViewType | City View |
Building
| BathroomTotal | 10 |
| BedroomsTotal | 6 |
| Appliances | See Remarks |
| BasementDevelopment | Finished |
| BasementType | Full (finished) |
| ConstructedDate | 2006 |
| ConstructionStyleAttachment | Detached |
| FireProtection | Smoke Detectors |
| FireplaceFuel | Gas |
| FireplacePresent | Yes |
| FireplaceType | Unknown |
| HalfBathTotal | 2 |
| HeatingType | In Floor Heating, See Remarks |
| StoriesTotal | 2 |
| SizeInterior | 9600.1164 Sqft |
| Type | House |
Parking
| Heated Garage | |
| Attached Garage | |
| See Remarks |
Land
| Acreage | No |
| FenceType | Fence |
| LandAmenities | Shopping |
| SizeIrregular | 0.45 |
| SizeTotal | 0.45 Ac |
| SizeTotalText | 0.45 Ac |
| SurfaceWater | Ponds |
Rooms
| Level | Type | Length | Width | Dimensions |
|---|---|---|---|---|
| Basement | Bedroom 6 | Measurements not available | ||
| Basement | Media | Measurements not available | ||
| Basement | Recreation Room | Measurements not available | ||
| Main Level | Living Room | Measurements not available | ||
| Main Level | Dining Room | Measurements not available | ||
| Main Level | Kitchen | Measurements not available | ||
| Main Level | Den | Measurements not available | ||
| Main Level | Bedroom 5 | Measurements not available | ||
| Upper Level | Family Room | Measurements not available | ||
| Upper Level | Primary Bedroom | Measurements not available | ||
| Upper Level | Bedroom 2 | Measurements not available | ||
| Upper Level | Bedroom 3 | Measurements not available | ||
| Upper Level | Bedroom 4 | Measurements not available |
Interested?
Contact us for more information
Geneva K. Tetreault
Manager
201-10555 172 St Nw
Edmonton, Alberta T5S 1P1
Jordan C. Daoust
Associate
201-10555 172 St Nw
Edmonton, Alberta T5S 1P1









































