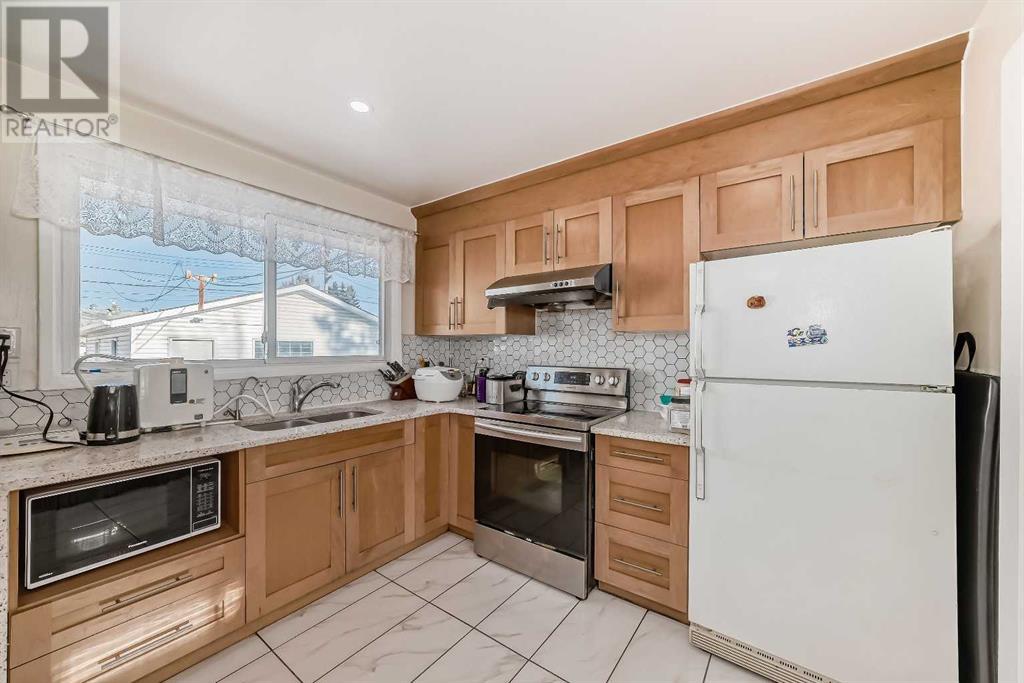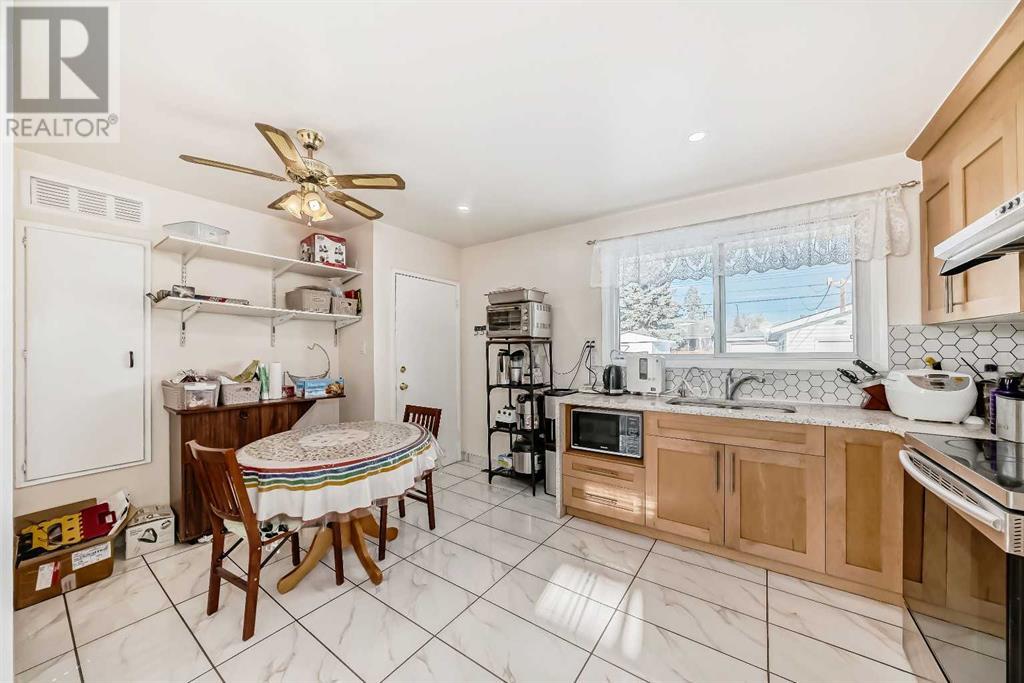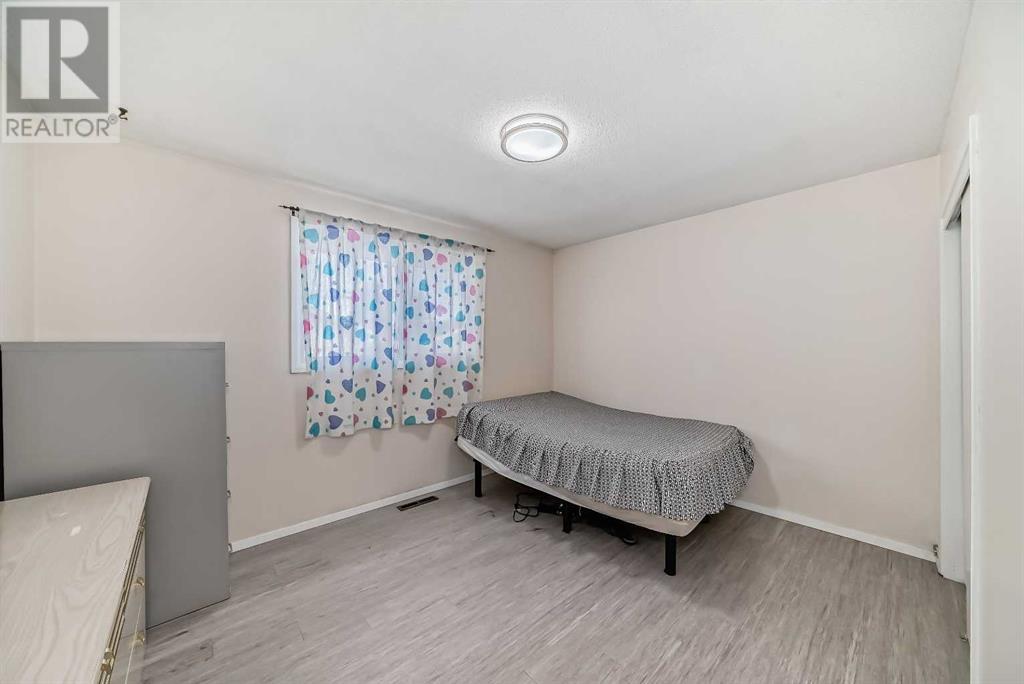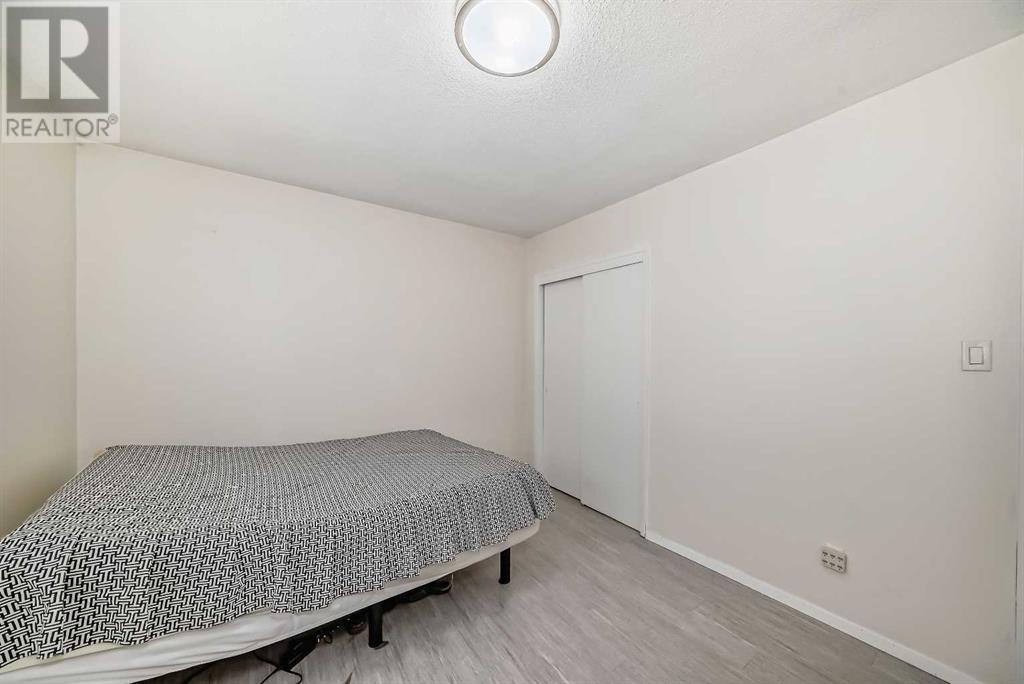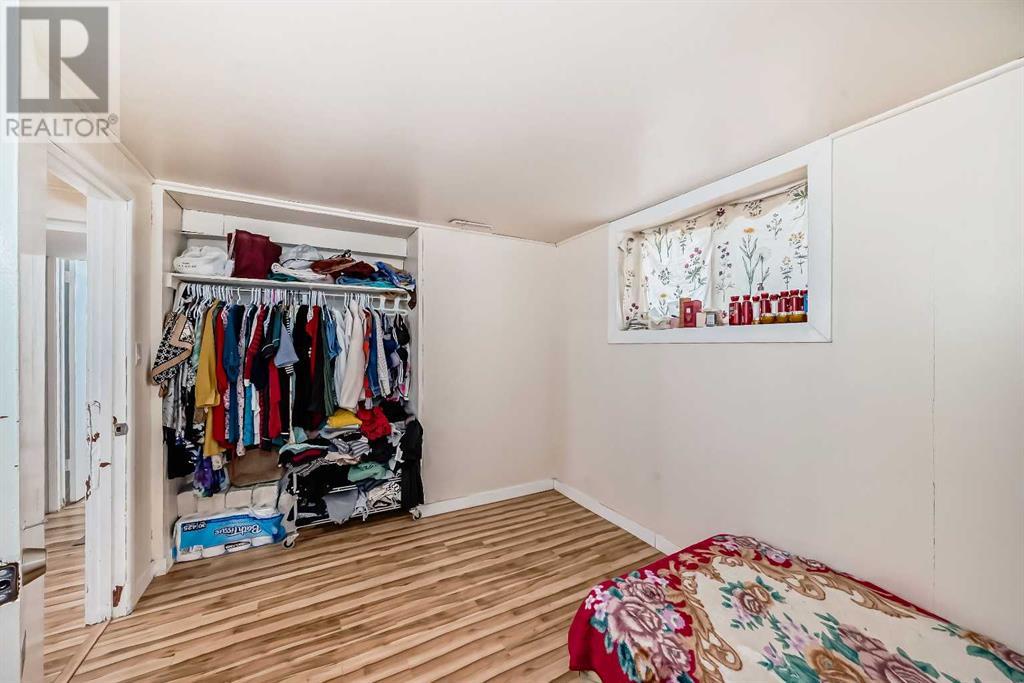4824 8 Avenue Se Calgary, Alberta T2A 0A9
$599,900
Charming 3-bedroom bungalow with an open floor plan and an oversized double detached garage. The spacious living room features a bay window, while the updated kitchen boasts quartz countertops and a stylish mosaic backsplash. The 4-pcs bathroom has also been updated. The property includes a separate entrance leading to an illegal 2-bedroom basement suite, complete with a large family room, second kitchen, shared laundry, and a 4 pcs bathroom. Enjoy a large backyard with patio doors, perfect for outdoor living. Conveniently located within walking distance to schools, playgrounds, transportation, and amenities. A fantastic turnkey opportunity for first-time homebuyers and investors. Book your showing today! (id:57312)
Property Details
| MLS® Number | A2186096 |
| Property Type | Single Family |
| Neigbourhood | Inglewood |
| Community Name | Forest Heights |
| AmenitiesNearBy | Park, Playground, Recreation Nearby, Schools, Shopping |
| Features | Back Lane |
| ParkingSpaceTotal | 4 |
| Plan | 2886jk |
Building
| BathroomTotal | 2 |
| BedroomsAboveGround | 3 |
| BedroomsBelowGround | 2 |
| BedroomsTotal | 5 |
| Appliances | Washer, Refrigerator, Stove, Dryer, Hood Fan, Garage Door Opener |
| ArchitecturalStyle | Bungalow |
| BasementDevelopment | Finished |
| BasementFeatures | Separate Entrance, Suite |
| BasementType | Full (finished) |
| ConstructedDate | 1965 |
| ConstructionMaterial | Wood Frame |
| ConstructionStyleAttachment | Detached |
| CoolingType | None |
| FlooringType | Tile, Vinyl Plank |
| FoundationType | Poured Concrete |
| HeatingType | Forced Air |
| StoriesTotal | 1 |
| SizeInterior | 947.4 Sqft |
| TotalFinishedArea | 947.4 Sqft |
| Type | House |
Parking
| Detached Garage | 2 |
| Oversize |
Land
| Acreage | No |
| FenceType | Fence |
| LandAmenities | Park, Playground, Recreation Nearby, Schools, Shopping |
| SizeFrontage | 15.2 M |
| SizeIrregular | 518.00 |
| SizeTotal | 518 M2|4,051 - 7,250 Sqft |
| SizeTotalText | 518 M2|4,051 - 7,250 Sqft |
| ZoningDescription | R-cg |
Rooms
| Level | Type | Length | Width | Dimensions |
|---|---|---|---|---|
| Basement | 4pc Bathroom | 6.92 Ft x 7.33 Ft | ||
| Basement | Bedroom | 8.92 Ft x 11.75 Ft | ||
| Basement | Bedroom | 8.83 Ft x 10.50 Ft | ||
| Basement | Furnace | 5.25 Ft x 11.17 Ft | ||
| Basement | Storage | 4.75 Ft x 3.42 Ft | ||
| Basement | Kitchen | 11.42 Ft x 10.75 Ft | ||
| Basement | Family Room | 26.92 Ft x 10.75 Ft | ||
| Basement | Laundry Room | 3.25 Ft x 11.00 Ft | ||
| Main Level | Other | 3.83 Ft x 9.75 Ft | ||
| Main Level | Living Room | 13.67 Ft x 12.83 Ft | ||
| Main Level | Kitchen | 15.25 Ft x 10.00 Ft | ||
| Main Level | Pantry | 3.33 Ft x 2.00 Ft | ||
| Main Level | Bedroom | 8.08 Ft x 11.33 Ft | ||
| Main Level | Bedroom | 8.50 Ft x 10.08 Ft | ||
| Main Level | Primary Bedroom | 12.50 Ft x 10.00 Ft | ||
| Main Level | 4pc Bathroom | 4.92 Ft x 10.08 Ft | ||
| Main Level | Other | 6.00 Ft x 6.42 Ft |
https://www.realtor.ca/real-estate/27782260/4824-8-avenue-se-calgary-forest-heights
Interested?
Contact us for more information
Richard Chau
Associate
5211 4 Street Ne
Calgary, Alberta T2K 6J5



