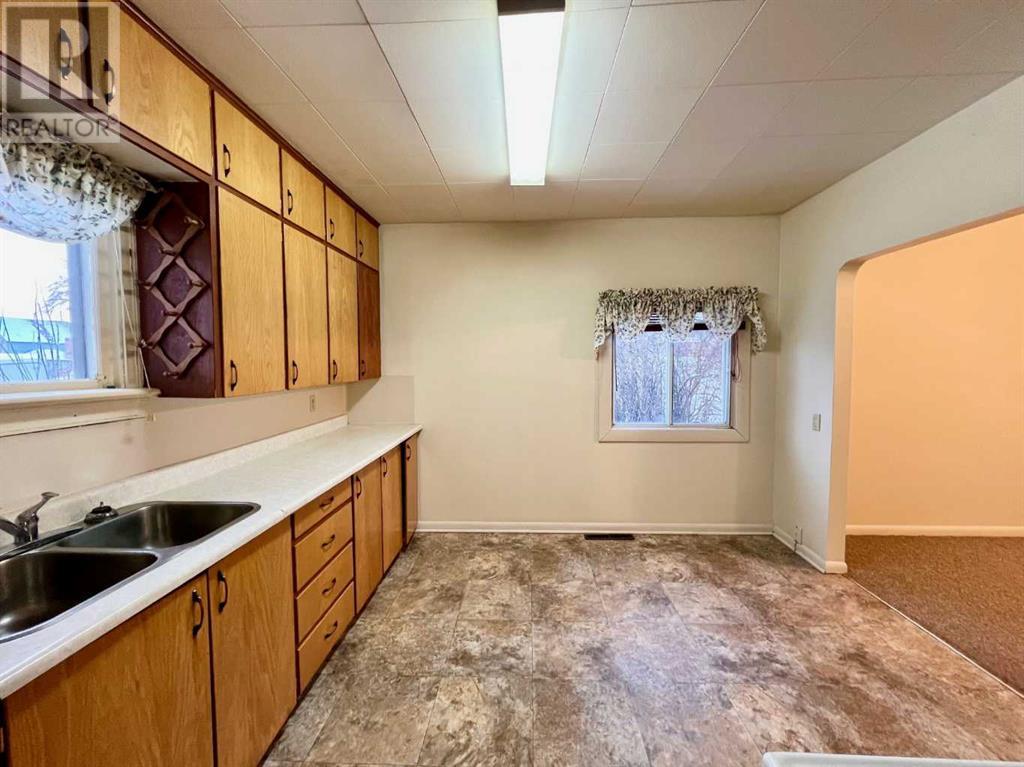4822 47 Street Bentley, Alberta T0C 0J0
$234,900
Discover the perfect blend of comfort and opportunity with this charming 3+1-bedroom bungalow in the scenic town of Bentley! With a total of 4 bedrooms and 2 bathrooms, this home is situated on a spacious corner lot with fantastic outdoor features, including a back deck, a cozy patio surrounded by mature trees, a firepit, a fenced area, and more.The property also includes a heated 24x26 double detached garage with a concrete pad in front, plus a gravel pad ideal for RV parking—offering plenty of versatility for your needs. Recent updates include a back deck (approximately eight years old), shingles and vinyl siding (2008), and a high-efficiency furnace (installed about ten years ago).With a little TLC and your personal touch, this home could become the perfect starter or investment property. Located in a community known for its charm, Bentley features a K-12 school, vibrant downtown shopping, and proximity to both Gull Lake and Sylvan Lake. Convenient access to the QEII makes commuting to nearby cities simple and stress-free.This is a fantastic opportunity to own a home that offers both potential and value. Don’t miss out—come see what makes this bungalow and its location truly special! (id:57312)
Property Details
| MLS® Number | A2186002 |
| Property Type | Single Family |
| AmenitiesNearBy | Park, Schools, Shopping, Water Nearby |
| CommunityFeatures | Lake Privileges |
| Features | Back Lane |
| ParkingSpaceTotal | 6 |
| Plan | Rn32 |
| Structure | Deck |
Building
| BathroomTotal | 2 |
| BedroomsAboveGround | 3 |
| BedroomsBelowGround | 1 |
| BedroomsTotal | 4 |
| Appliances | Washer, Refrigerator, Stove, Dryer |
| ArchitecturalStyle | Bungalow |
| BasementDevelopment | Partially Finished |
| BasementType | Full (partially Finished) |
| ConstructedDate | 1945 |
| ConstructionMaterial | Poured Concrete, Wood Frame |
| ConstructionStyleAttachment | Detached |
| CoolingType | None |
| ExteriorFinish | Concrete, Vinyl Siding |
| FlooringType | Carpeted, Laminate |
| FoundationType | Block |
| HeatingFuel | Natural Gas |
| HeatingType | Forced Air |
| StoriesTotal | 1 |
| SizeInterior | 848.32 Sqft |
| TotalFinishedArea | 848.32 Sqft |
| Type | House |
Parking
| Detached Garage | 2 |
Land
| Acreage | No |
| FenceType | Partially Fenced |
| LandAmenities | Park, Schools, Shopping, Water Nearby |
| SizeIrregular | 7000.00 |
| SizeTotal | 7000 Sqft|4,051 - 7,250 Sqft |
| SizeTotalText | 7000 Sqft|4,051 - 7,250 Sqft |
| ZoningDescription | R2a |
Rooms
| Level | Type | Length | Width | Dimensions |
|---|---|---|---|---|
| Basement | 3pc Bathroom | Measurements not available | ||
| Basement | Bedroom | 14.92 Ft x 9.17 Ft | ||
| Basement | Storage | 17.25 Ft x 10.83 Ft | ||
| Basement | Laundry Room | 11.58 Ft x 9.67 Ft | ||
| Main Level | Eat In Kitchen | 17.83 Ft x 9.67 Ft | ||
| Main Level | Living Room | 11.67 Ft x 11.33 Ft | ||
| Main Level | Bedroom | 8.00 Ft x 9.83 Ft | ||
| Main Level | Primary Bedroom | 10.33 Ft x 9.33 Ft | ||
| Main Level | Bedroom | 10.25 Ft x 9.33 Ft | ||
| Main Level | 4pc Bathroom | Measurements not available |
https://www.realtor.ca/real-estate/27775466/4822-47-street-bentley
Interested?
Contact us for more information
Deanna Bailey
Associate
700 - 1816 Crowchild Trail Nw
Calgary, Alberta T2M 3Y7















