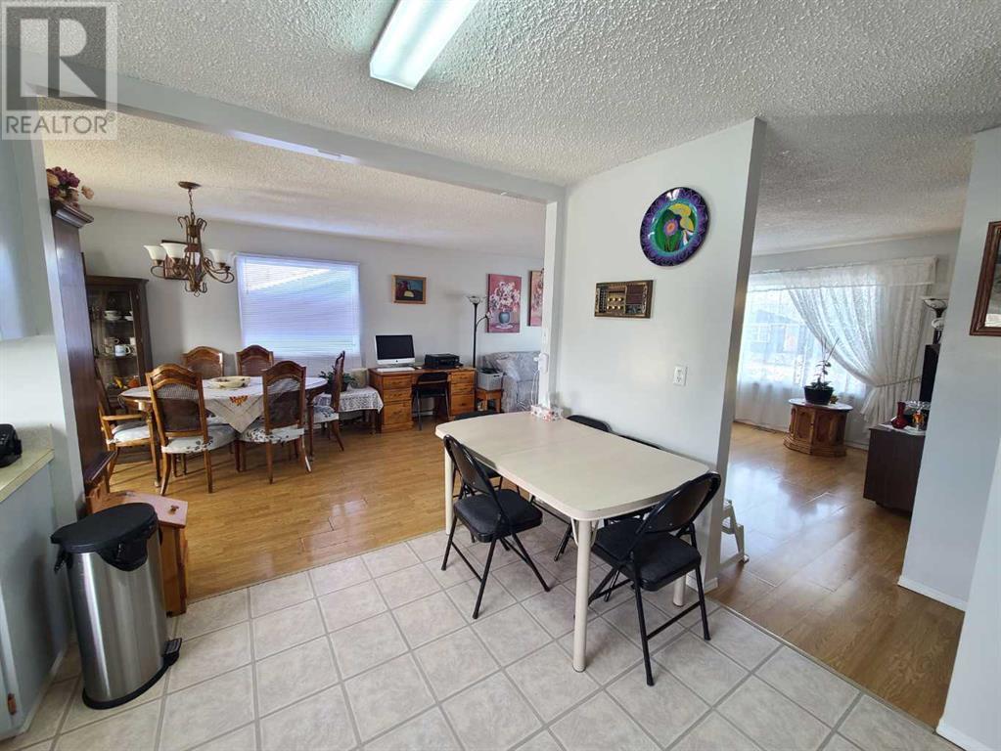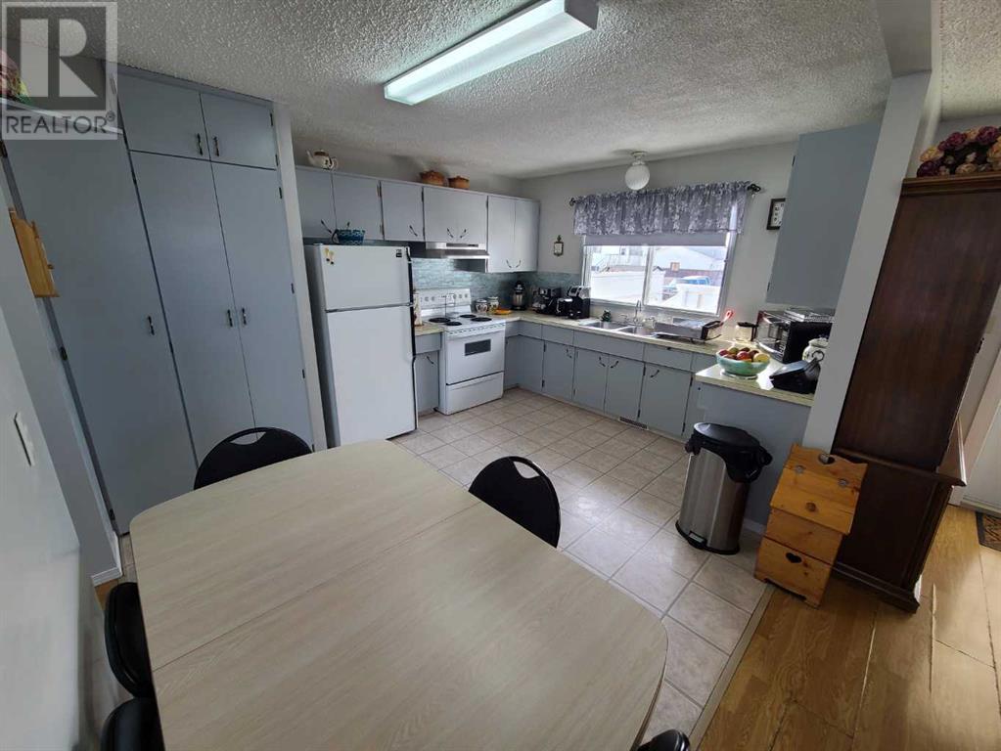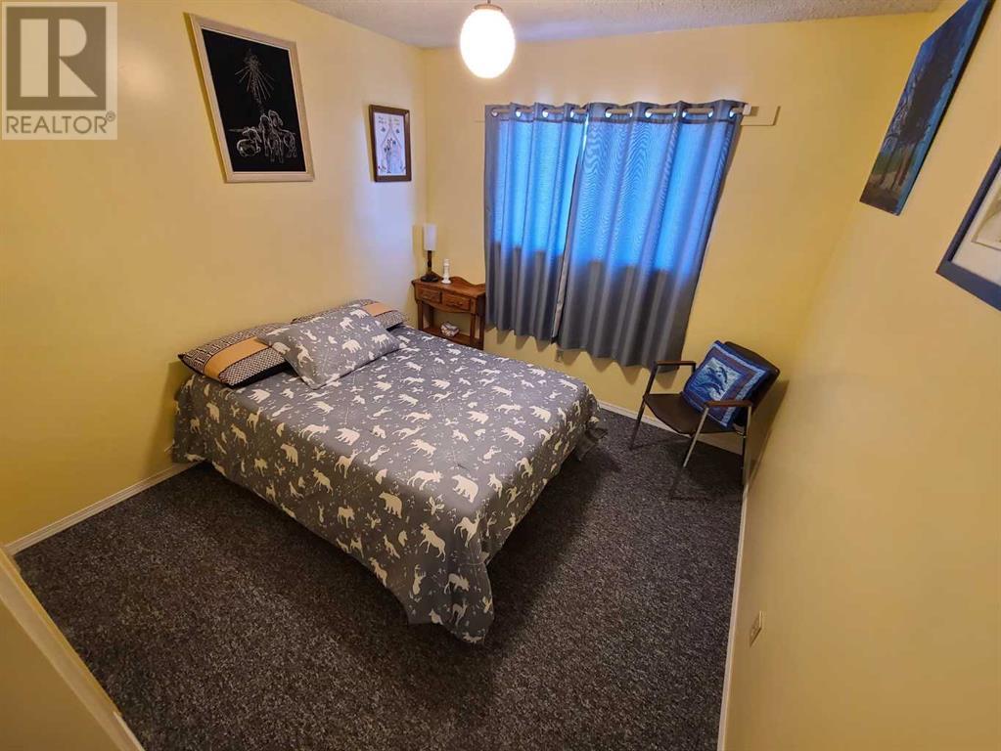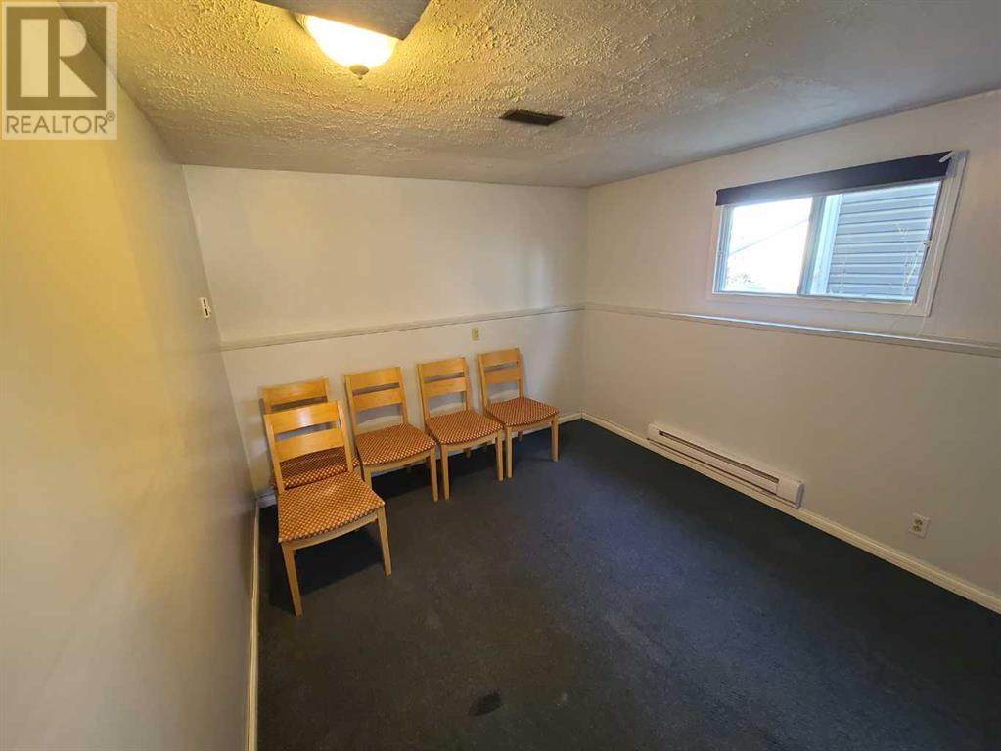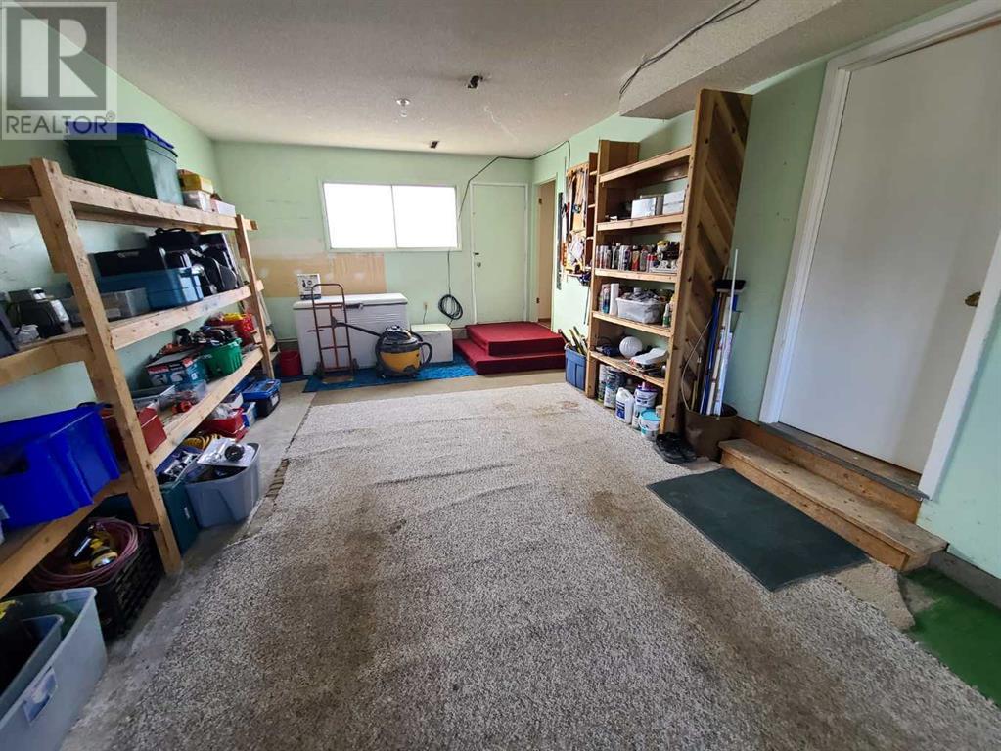4811 45 Street Grimshaw, Alberta T0H 1W0
$230,000
Everything you are looking for in a great family home is right here! A large house on a large fenced lot with an oversized single attached garage and plenty of parking in the front and even in the back with alley access. This classic home has been well maintained and offers 3 bedrooms and 1.5 bathrooms upstairs, a large living room, dining room and huge kitchen on the main level and another bedroom, 3/4 bathroom and family room on the lower level. There is another handy half bathroom just off the garage making it easy to clean up after working in the yard and garage without bringing the mess into the house. This home also offers up plenty of storage. The backyard is private and fenced and has a nice West facing deck to allow you to enjoy a sunny evening relaxing outside. Plenty of paved parking allows you space to park a boat, RV or utility trailer. Book you private viewing today to check this one out! (id:57312)
Property Details
| MLS® Number | A2146988 |
| Property Type | Single Family |
| AmenitiesNearBy | Park, Playground, Recreation Nearby |
| Features | Back Lane |
| ParkingSpaceTotal | 2 |
| Plan | 7721791 |
| Structure | Deck |
Building
| BathroomTotal | 4 |
| BedroomsAboveGround | 4 |
| BedroomsTotal | 4 |
| Appliances | Refrigerator, Stove, Washer & Dryer |
| ArchitecturalStyle | 3 Level |
| BasementDevelopment | Finished |
| BasementType | Full (finished) |
| ConstructedDate | 1978 |
| ConstructionMaterial | Wood Frame |
| ConstructionStyleAttachment | Detached |
| CoolingType | None |
| FlooringType | Carpeted, Laminate, Linoleum |
| FoundationType | Poured Concrete |
| HalfBathTotal | 2 |
| HeatingFuel | Natural Gas |
| HeatingType | Forced Air |
| SizeInterior | 1396 Sqft |
| TotalFinishedArea | 1396 Sqft |
| Type | House |
Parking
| Garage | |
| Heated Garage | |
| Attached Garage | 1 |
Land
| Acreage | No |
| FenceType | Fence |
| LandAmenities | Park, Playground, Recreation Nearby |
| LandscapeFeatures | Garden Area, Landscaped, Lawn |
| SizeDepth | 36.57 M |
| SizeFrontage | 18.29 M |
| SizeIrregular | 7200.00 |
| SizeTotal | 7200 Sqft|4,051 - 7,250 Sqft |
| SizeTotalText | 7200 Sqft|4,051 - 7,250 Sqft |
| ZoningDescription | R 2 |
Rooms
| Level | Type | Length | Width | Dimensions |
|---|---|---|---|---|
| Third Level | Bedroom | 10.50 Ft x 13.25 Ft | ||
| Third Level | 3pc Bathroom | .00 Ft x .00 Ft | ||
| Main Level | 2pc Bathroom | .00 Ft x .00 Ft | ||
| Upper Level | Primary Bedroom | 11.33 Ft x 14.00 Ft | ||
| Upper Level | Bedroom | 9.67 Ft x 9.42 Ft | ||
| Upper Level | Bedroom | 9.50 Ft x 11.00 Ft | ||
| Upper Level | 4pc Bathroom | .00 Ft x .00 Ft | ||
| Upper Level | 2pc Bathroom | .00 Ft x .00 Ft |
https://www.realtor.ca/real-estate/27130278/4811-45-street-grimshaw
Interested?
Contact us for more information
Layne Gardner
Associate
9501 100 Avenue
Peace River, Alberta T8S 1R7




