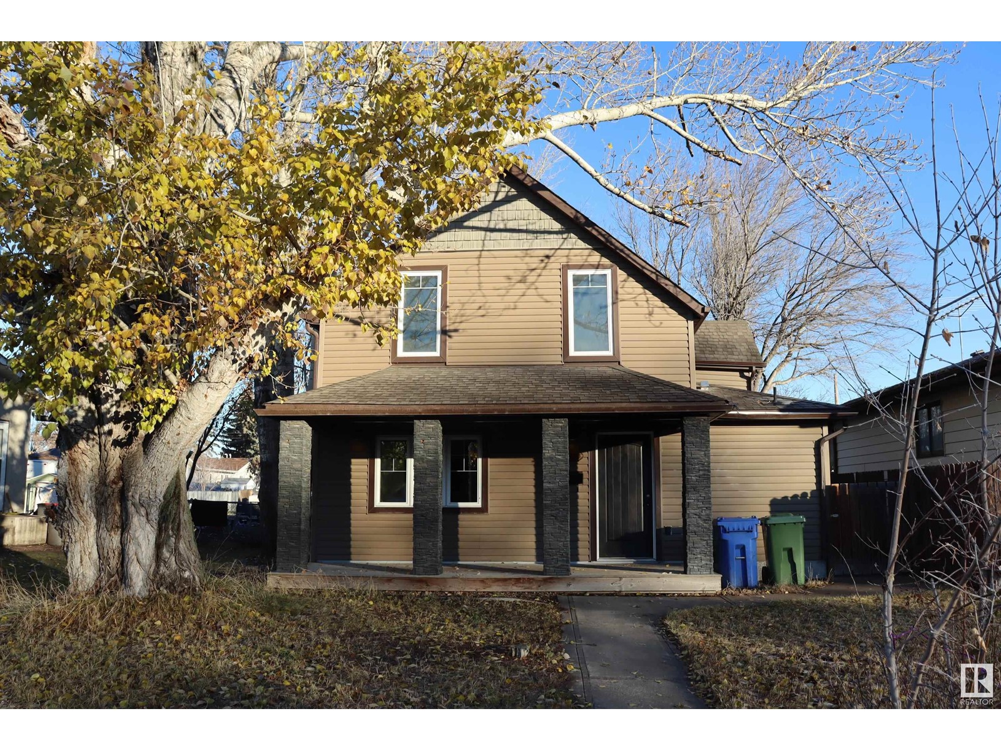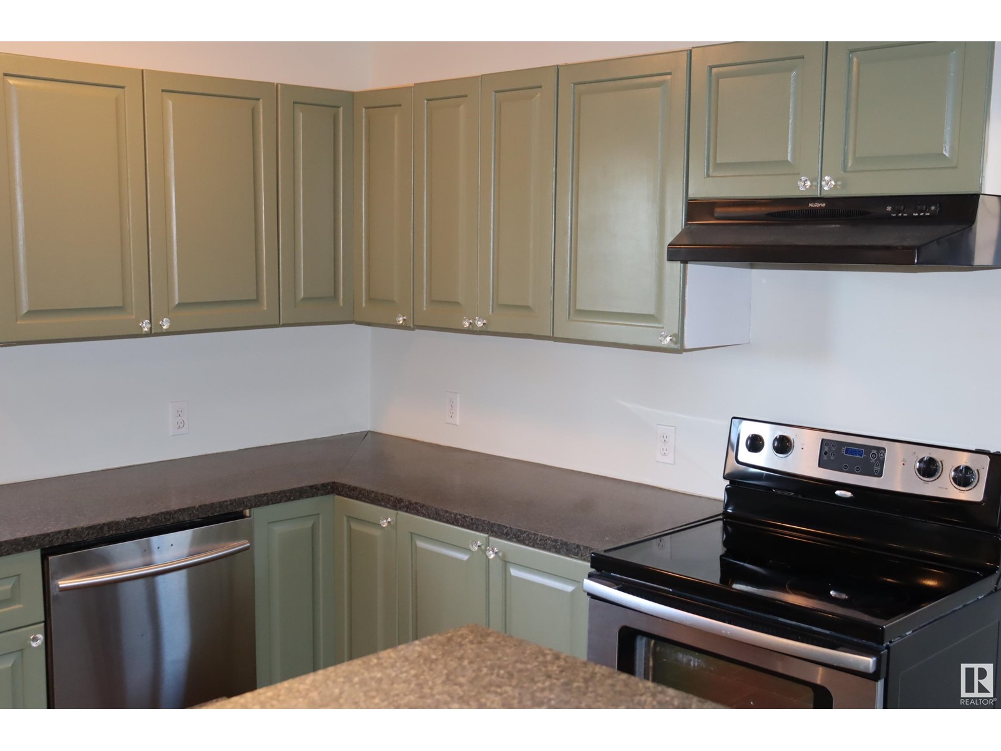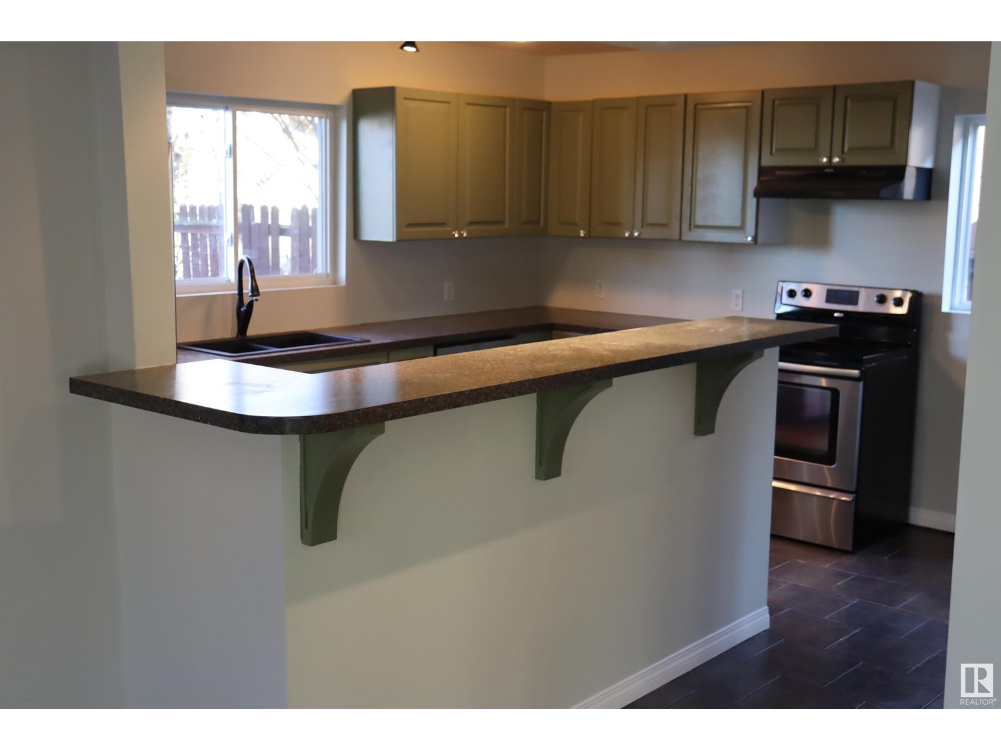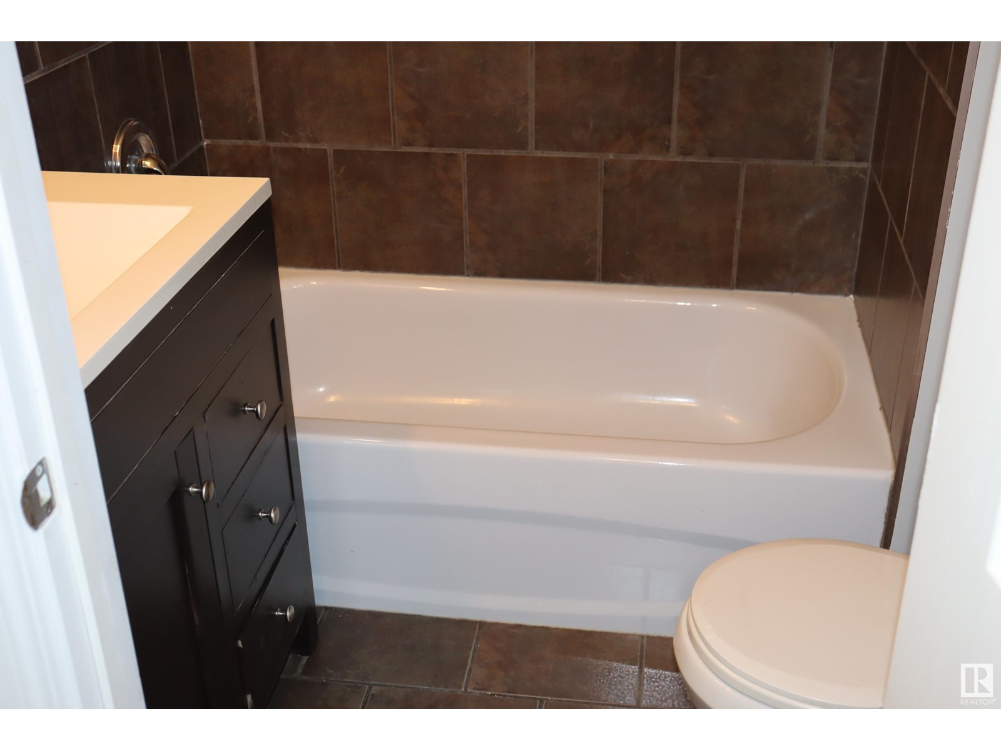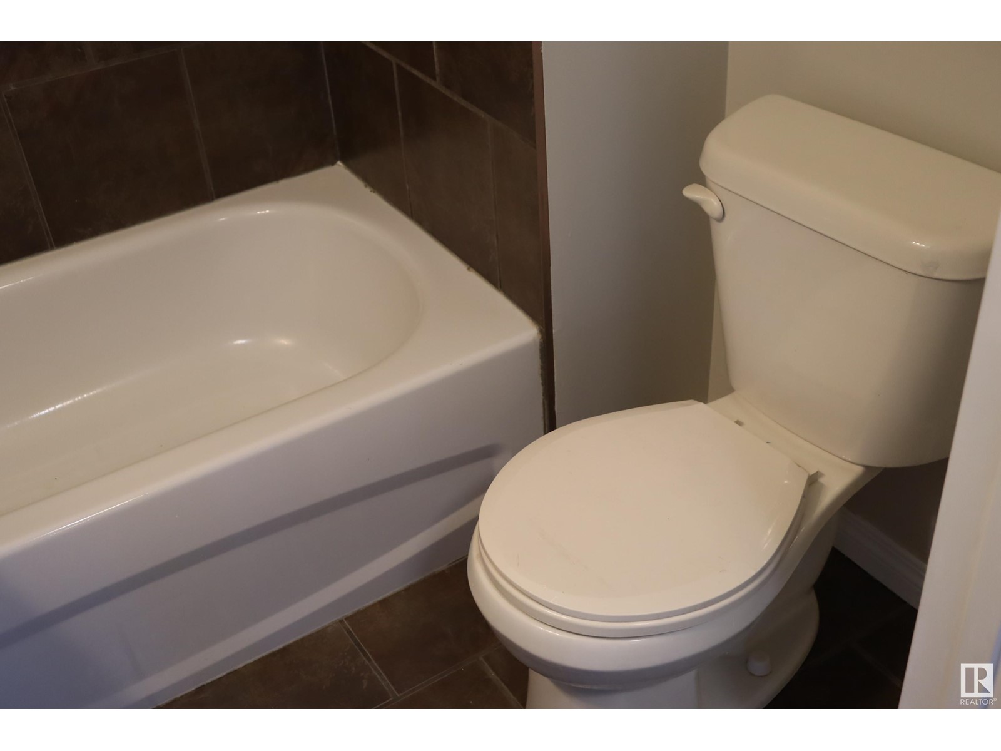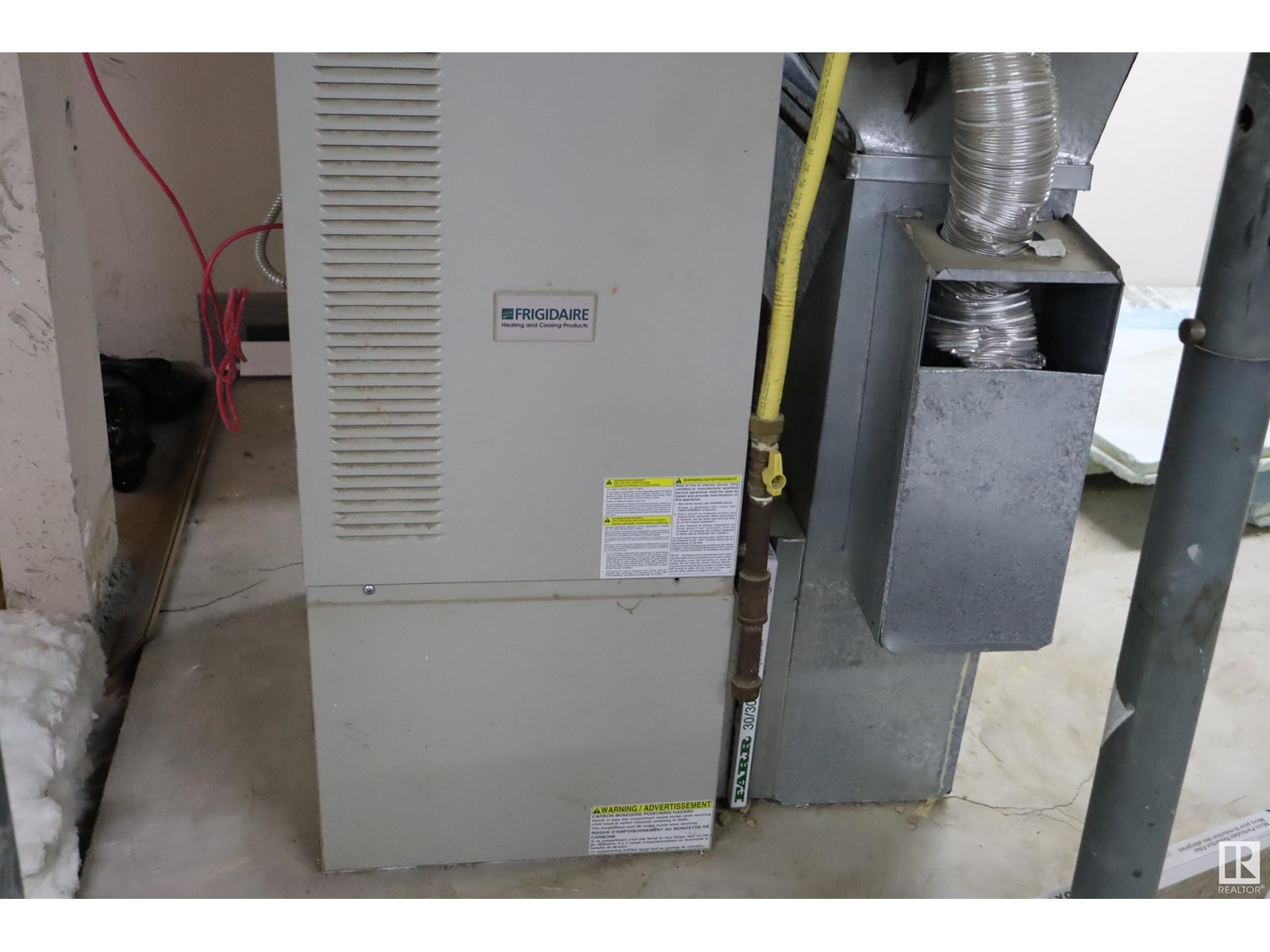4808 56 Av Wetaskiwin, Alberta T9A 1B2
3 Bedroom
2 Bathroom
1280.9053 sqft
Forced Air
$239,900
Recently renovated 3 bedroom, 2 bath, 1 and a Half Storey home. Recent renovations include new flooring and paint. Since 2017 the windows, floor coverings, insulation, drywall, kitchen, bathrooms, shingles, siding, electrical have been replaced. Huge yard partially fenced yard with room for RV parking. Quick possession! Move in ready! (id:57312)
Property Details
| MLS® Number | E4413397 |
| Property Type | Single Family |
| Neigbourhood | East Central |
| AmenitiesNearBy | Golf Course |
| Features | Paved Lane, Lane, No Animal Home, No Smoking Home |
| ParkingSpaceTotal | 4 |
| Structure | Fire Pit, Patio(s) |
Building
| BathroomTotal | 2 |
| BedroomsTotal | 3 |
| Amenities | Vinyl Windows |
| Appliances | Dishwasher, Dryer, Hood Fan, Refrigerator, Stove, Washer |
| BasementDevelopment | Unfinished |
| BasementType | Full (unfinished) |
| ConstructedDate | 1943 |
| ConstructionStyleAttachment | Detached |
| HalfBathTotal | 1 |
| HeatingType | Forced Air |
| StoriesTotal | 2 |
| SizeInterior | 1280.9053 Sqft |
| Type | House |
Parking
| No Garage | |
| Rear | |
| RV |
Land
| Acreage | No |
| LandAmenities | Golf Course |
| SizeIrregular | 581.57 |
| SizeTotal | 581.57 M2 |
| SizeTotalText | 581.57 M2 |
Rooms
| Level | Type | Length | Width | Dimensions |
|---|---|---|---|---|
| Main Level | Living Room | 3.44 m | 4.38 m | 3.44 m x 4.38 m |
| Main Level | Dining Room | 3.2 m | 4.13 m | 3.2 m x 4.13 m |
| Main Level | Kitchen | 3.99 m | 4.21 m | 3.99 m x 4.21 m |
| Upper Level | Primary Bedroom | 3.86 m | 3.12 m | 3.86 m x 3.12 m |
| Upper Level | Bedroom 2 | 3.87 m | 3.38 m | 3.87 m x 3.38 m |
| Upper Level | Bedroom 3 | 2.21 m | 4.26 m | 2.21 m x 4.26 m |
https://www.realtor.ca/real-estate/27642001/4808-56-av-wetaskiwin-east-central
Interested?
Contact us for more information
Brent S. Bannister
Associate
Century 21 All Stars Realty Ltd
5310 50 Ave
Wetaskiwin, Alberta T9A 0T1
5310 50 Ave
Wetaskiwin, Alberta T9A 0T1

