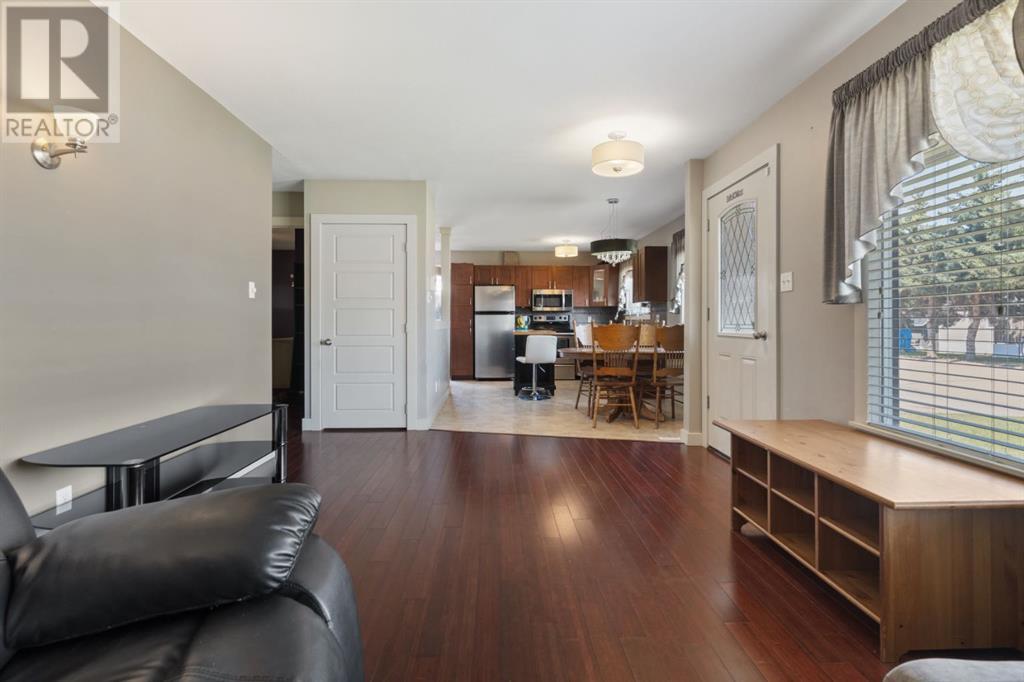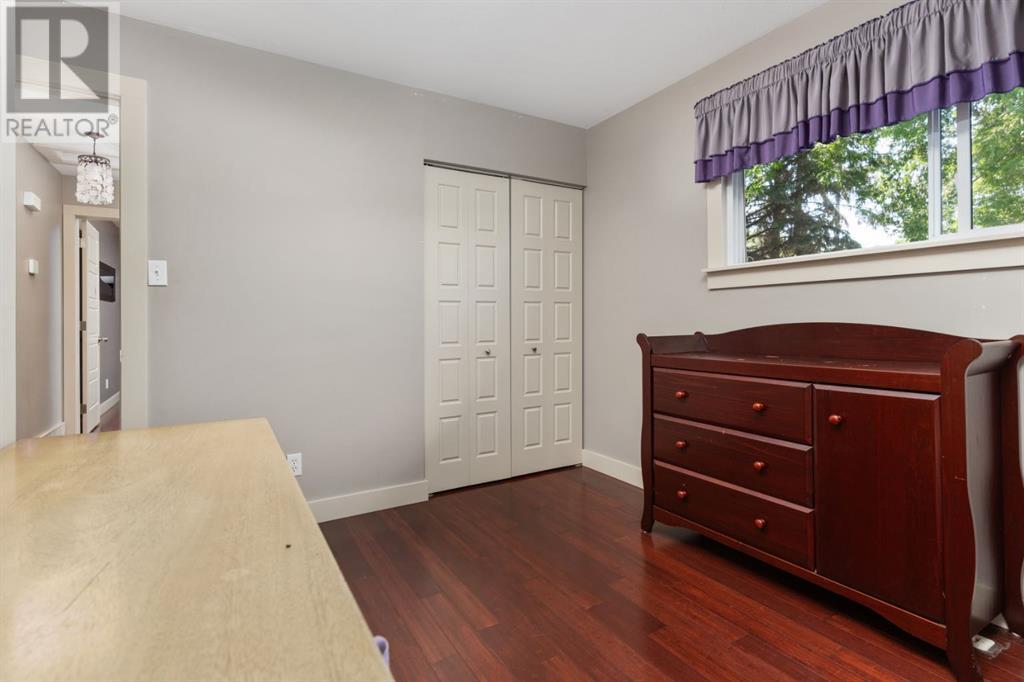4807 55 Avenue Viking, Alberta T0B 4N0
$184,000
Tidiest home you've ever seen! Presents so well with a nicely laid out kitchen/dining space next to a spacious living room with nice big picture window. All the windows are new except for the living room. There are 2 decent sized bedrooms and a 4pc bathroom on the main floor. The basement is open for your future development with a new foundation in 2014. Theres plenty of room in the yard to build a garage or just enjoy the space for the kids to play. The town of Viking has so much to offer with some great local shops & restaurants, churches, hotels, an RV park, museum and a beautiful golf course! (id:57312)
Property Details
| MLS® Number | A2150293 |
| Property Type | Single Family |
| Community Name | Viking |
| AmenitiesNearBy | Park, Playground |
| Features | Treed, Back Lane, Pvc Window |
| ParkingSpaceTotal | 2 |
| Plan | 5216mc |
| Structure | Shed, None |
Building
| BathroomTotal | 1 |
| BedroomsAboveGround | 2 |
| BedroomsTotal | 2 |
| Appliances | Refrigerator, Stove, Washer & Dryer |
| ArchitecturalStyle | Bungalow |
| BasementDevelopment | Unfinished |
| BasementType | Full (unfinished) |
| ConstructedDate | 1968 |
| ConstructionStyleAttachment | Detached |
| CoolingType | None |
| FlooringType | Hardwood, Linoleum |
| FoundationType | Poured Concrete |
| HeatingType | Forced Air |
| StoriesTotal | 1 |
| SizeInterior | 946 Sqft |
| TotalFinishedArea | 946 Sqft |
| Type | House |
Parking
| Other |
Land
| Acreage | No |
| FenceType | Not Fenced |
| LandAmenities | Park, Playground |
| SizeDepth | 42.67 M |
| SizeFrontage | 18.29 M |
| SizeIrregular | 8400.00 |
| SizeTotal | 8400 Sqft|7,251 - 10,889 Sqft |
| SizeTotalText | 8400 Sqft|7,251 - 10,889 Sqft |
| ZoningDescription | T2 |
Rooms
| Level | Type | Length | Width | Dimensions |
|---|---|---|---|---|
| Main Level | Kitchen | 9.92 Ft x 15.50 Ft | ||
| Main Level | Living Room | 18.00 Ft x 11.42 Ft | ||
| Main Level | 4pc Bathroom | .00 Ft x .00 Ft | ||
| Main Level | Bedroom | 11.00 Ft x 11.42 Ft | ||
| Main Level | Bedroom | 13.58 Ft x 8.67 Ft |
https://www.realtor.ca/real-estate/27181122/4807-55-avenue-viking-viking
Interested?
Contact us for more information
Marilou Yampolsky
Associate
103, 232 Spruce Street
Red Deer County, Alberta T4E 1B4























