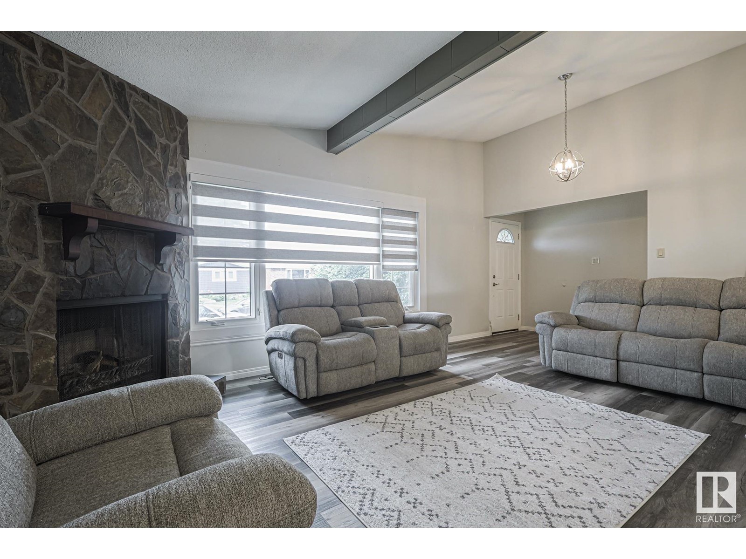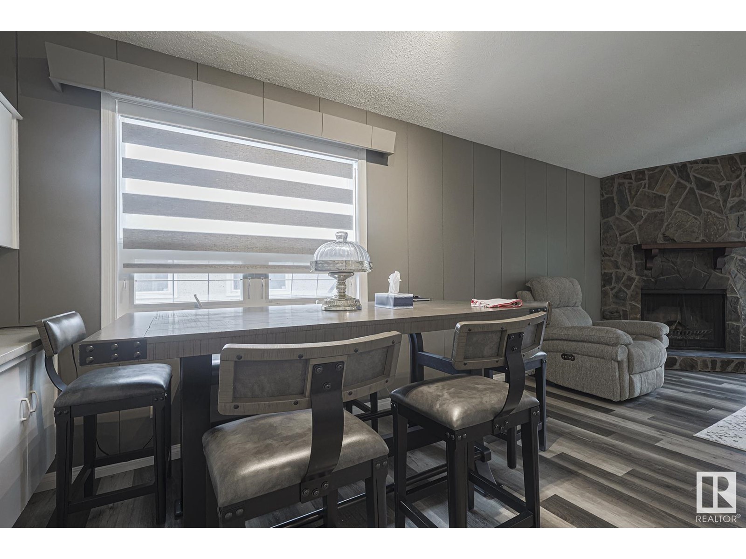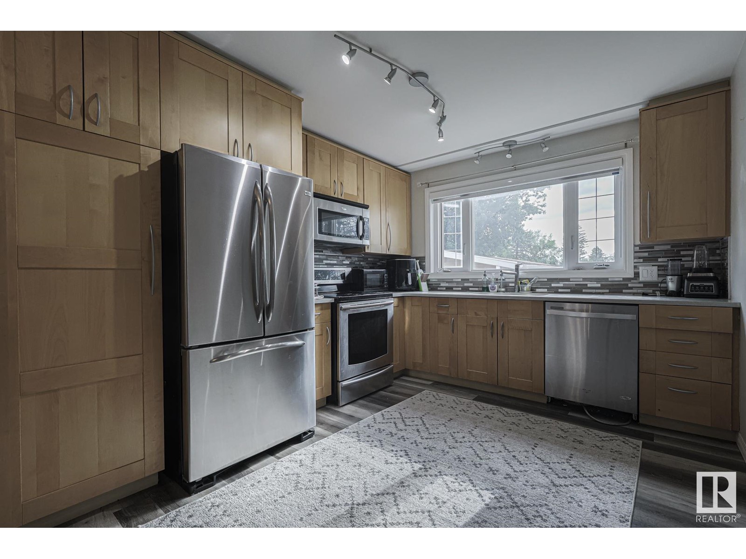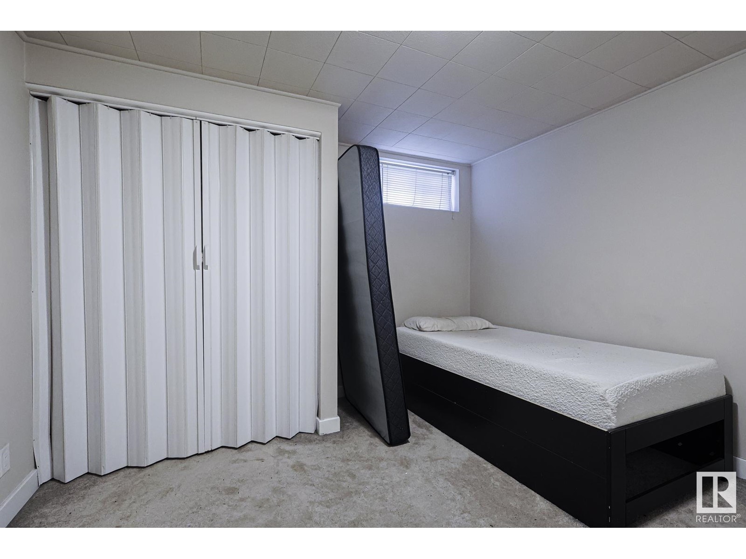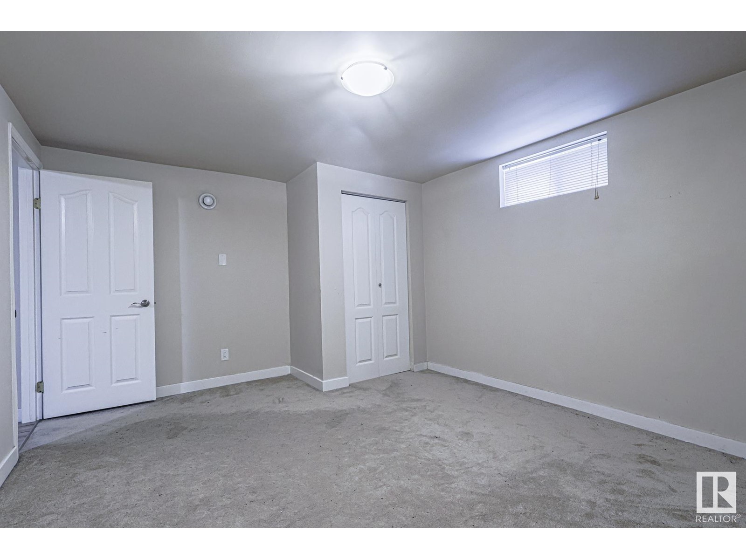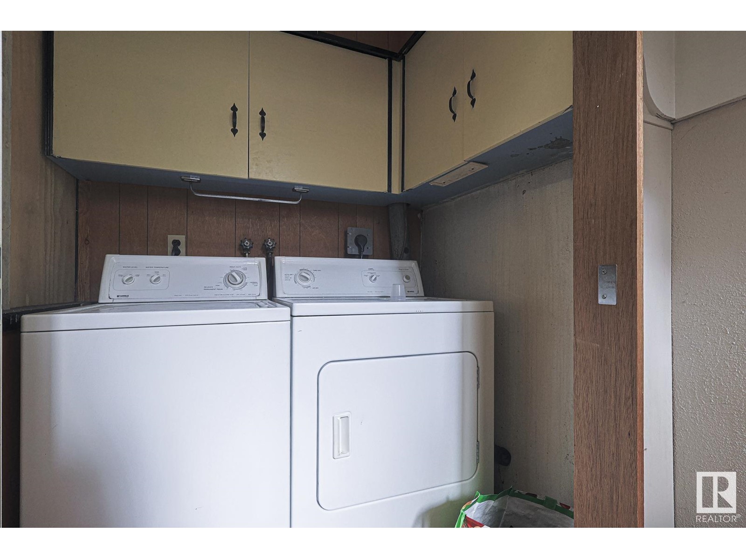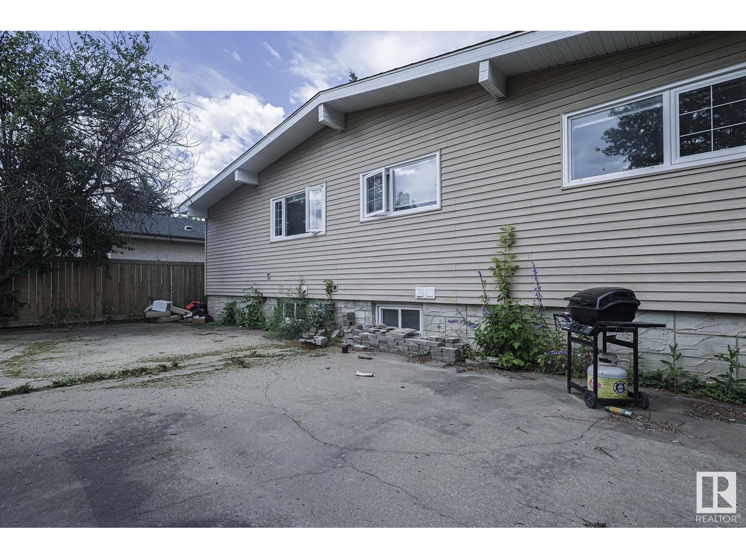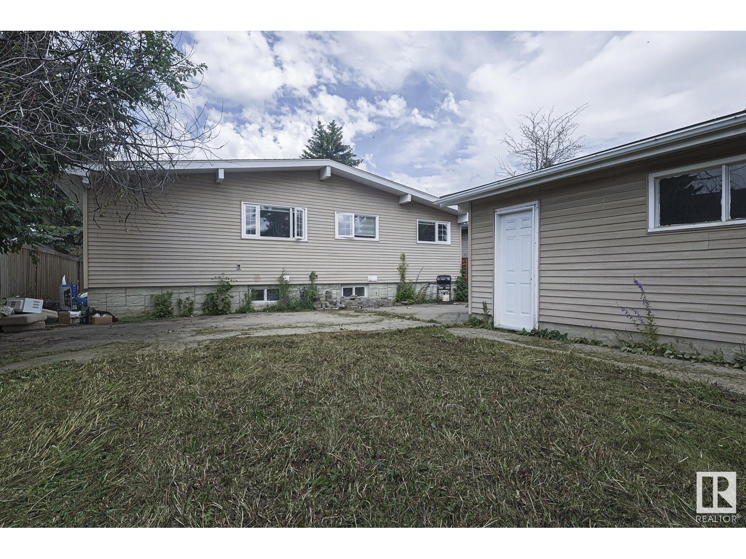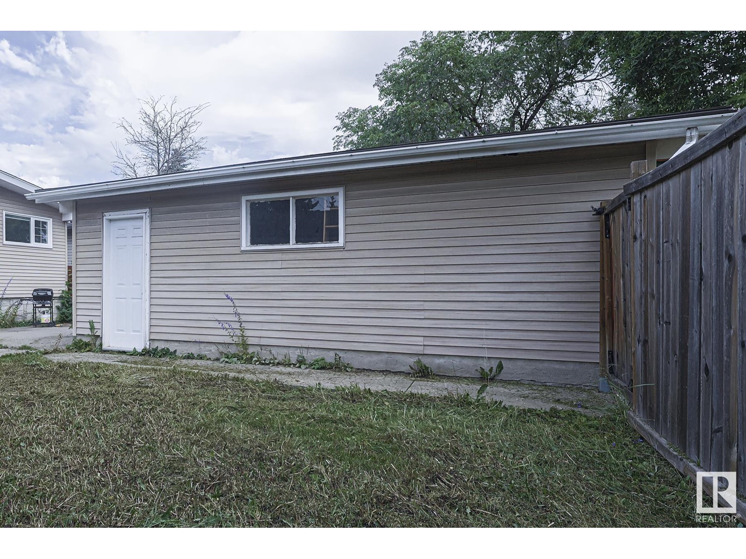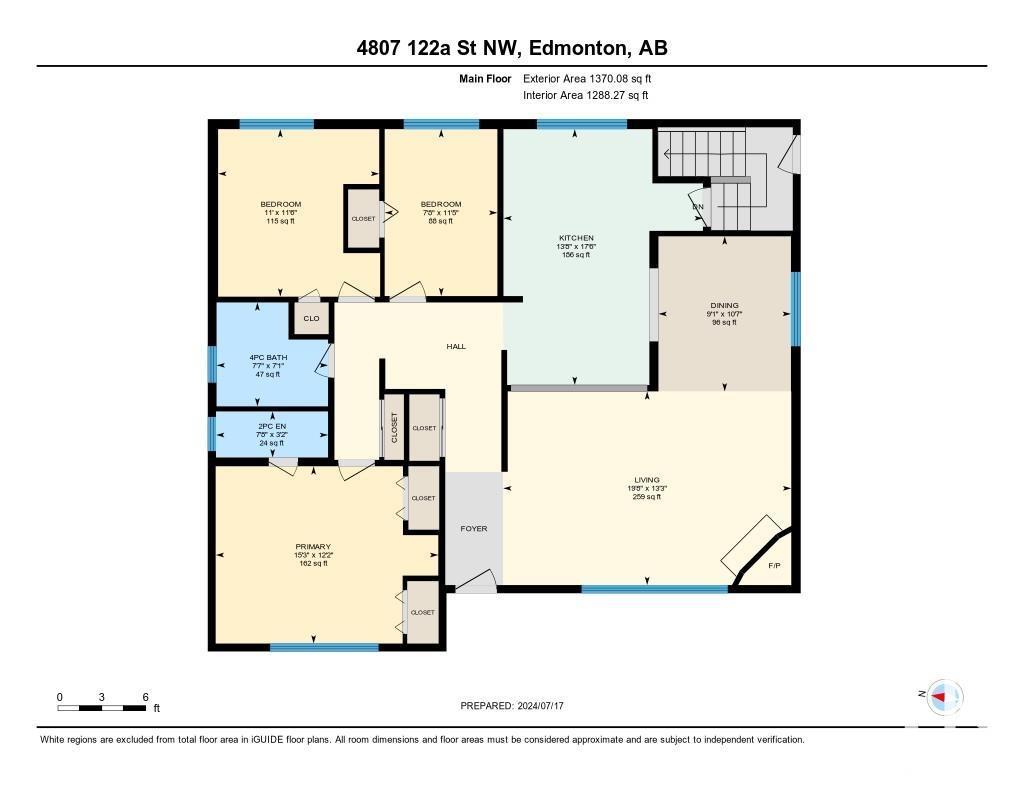4807 122a St Nw Edmonton, Alberta T6H 3S8
$495,000
Welcome to this just under 1400Sq Ft RENOVATED Bungalow in great community of Landsdowne! TOTAL 6 BEDROOM HOME, with SECOND KITCHEN! VINYL PLANK FLOORING THROUGHOUT ENTIRE MAIN FLOOR! Huge living room with vaulted, beam ceiling and cozy stone wood burning fireplace. RENOVATED KITCHEN with QUARTZ COUNTERTOPS and large EATING BAR overlooking living room/dining area. Three spacious bedrooms on main, with RENOVATED BATHROOMS. Primary bedroom has his/her closets w/2pce ensuite. FULLY FINISHED BASEMENT with separate entrance, boasts kitchen, living room, 3 large bedrooms and laundry. Detached double garage with convenient back lane. Large patio area. Just minutes to Whitemud, Anthony Henday, Southgate LRT, and much more! (id:57312)
Property Details
| MLS® Number | E4416773 |
| Property Type | Single Family |
| Neigbourhood | Lansdowne |
| AmenitiesNearBy | Playground, Public Transit, Schools, Shopping |
| Features | Flat Site, Lane |
| Structure | Patio(s) |
Building
| BathroomTotal | 3 |
| BedroomsTotal | 6 |
| Appliances | Dishwasher, Dryer, Garage Door Opener Remote(s), Garage Door Opener, Hood Fan, Washer, Window Coverings, Refrigerator, Two Stoves |
| ArchitecturalStyle | Bungalow |
| BasementDevelopment | Finished |
| BasementType | Full (finished) |
| CeilingType | Vaulted |
| ConstructedDate | 1968 |
| ConstructionStyleAttachment | Detached |
| FireplaceFuel | Wood |
| FireplacePresent | Yes |
| FireplaceType | Corner |
| HalfBathTotal | 1 |
| HeatingType | Forced Air |
| StoriesTotal | 1 |
| SizeInterior | 1370.0305 Sqft |
| Type | House |
Parking
| Detached Garage |
Land
| Acreage | No |
| FenceType | Fence |
| LandAmenities | Playground, Public Transit, Schools, Shopping |
Rooms
| Level | Type | Length | Width | Dimensions |
|---|---|---|---|---|
| Basement | Family Room | 4.5 m | 4.48 m | 4.5 m x 4.48 m |
| Basement | Bedroom 4 | 4.54 m | 2.83 m | 4.54 m x 2.83 m |
| Basement | Bedroom 5 | 4.51 m | 3.56 m | 4.51 m x 3.56 m |
| Basement | Bedroom 6 | 3.36 m | 5.23 m | 3.36 m x 5.23 m |
| Basement | Second Kitchen | 2.24 m | 3.33 m | 2.24 m x 3.33 m |
| Main Level | Living Room | 4.04 m | 6.01 m | 4.04 m x 6.01 m |
| Main Level | Dining Room | 3.23 m | 2.76 m | 3.23 m x 2.76 m |
| Main Level | Kitchen | 5.33 m | 4.16 m | 5.33 m x 4.16 m |
| Main Level | Primary Bedroom | 3.7 m | 4.64 m | 3.7 m x 4.64 m |
| Main Level | Bedroom 2 | 3.49 m | 3.36 m | 3.49 m x 3.36 m |
| Main Level | Bedroom 3 | 3.48 m | 2.35 m | 3.48 m x 2.35 m |
https://www.realtor.ca/real-estate/27759010/4807-122a-st-nw-edmonton-lansdowne
Interested?
Contact us for more information
Craig E. Finnman
Associate
116-150 Chippewa Rd
Sherwood Park, Alberta T8A 6A2



