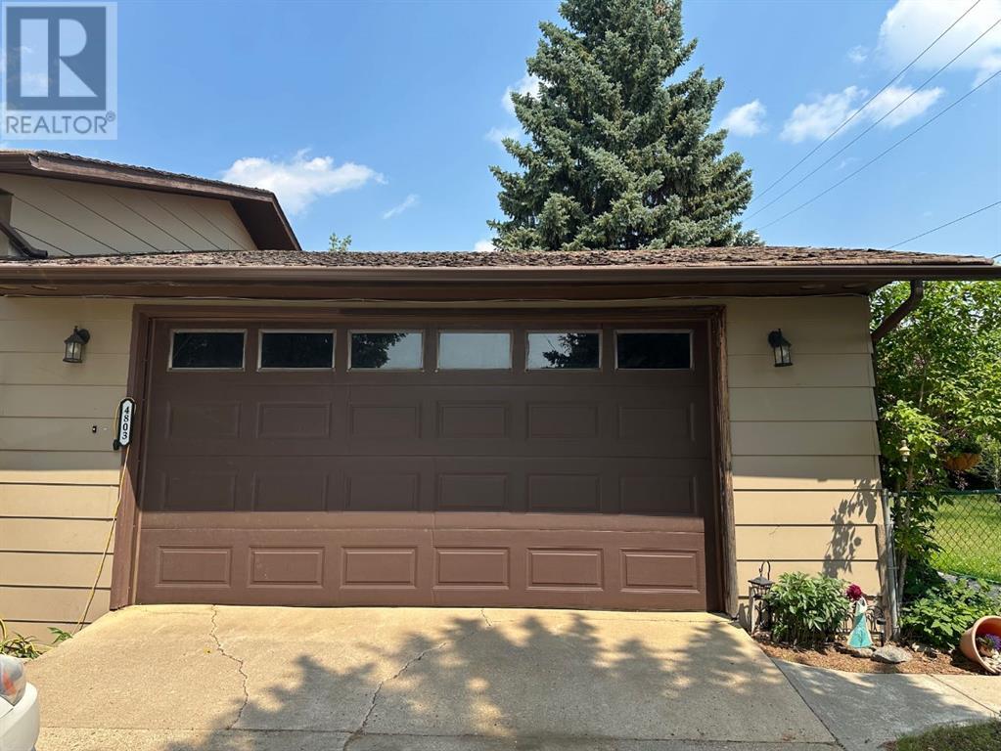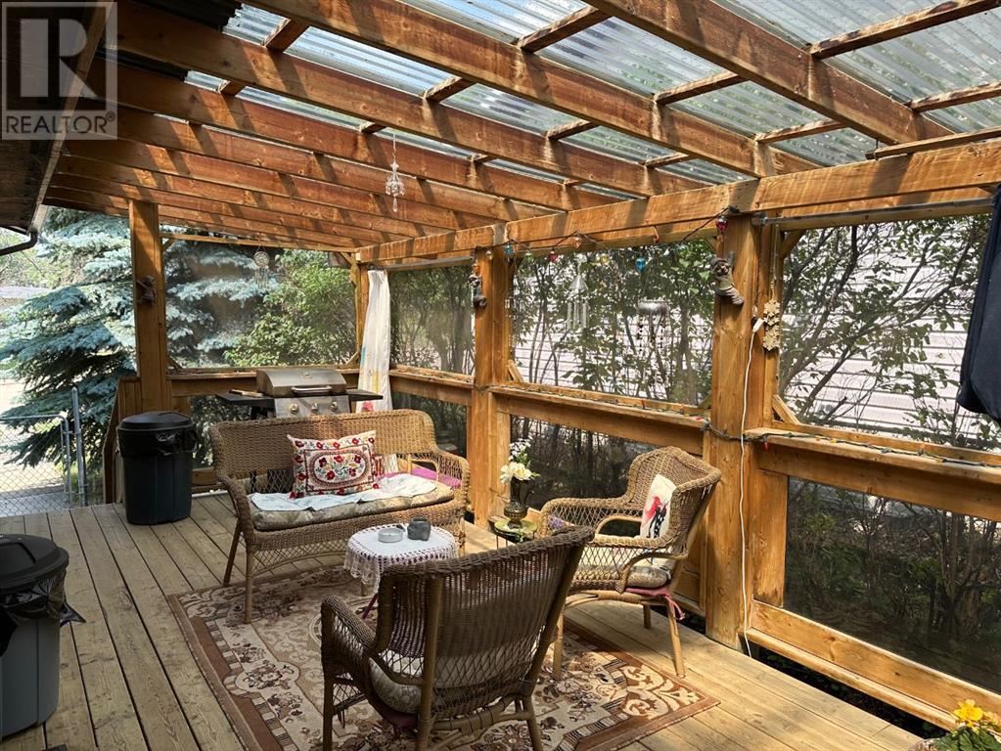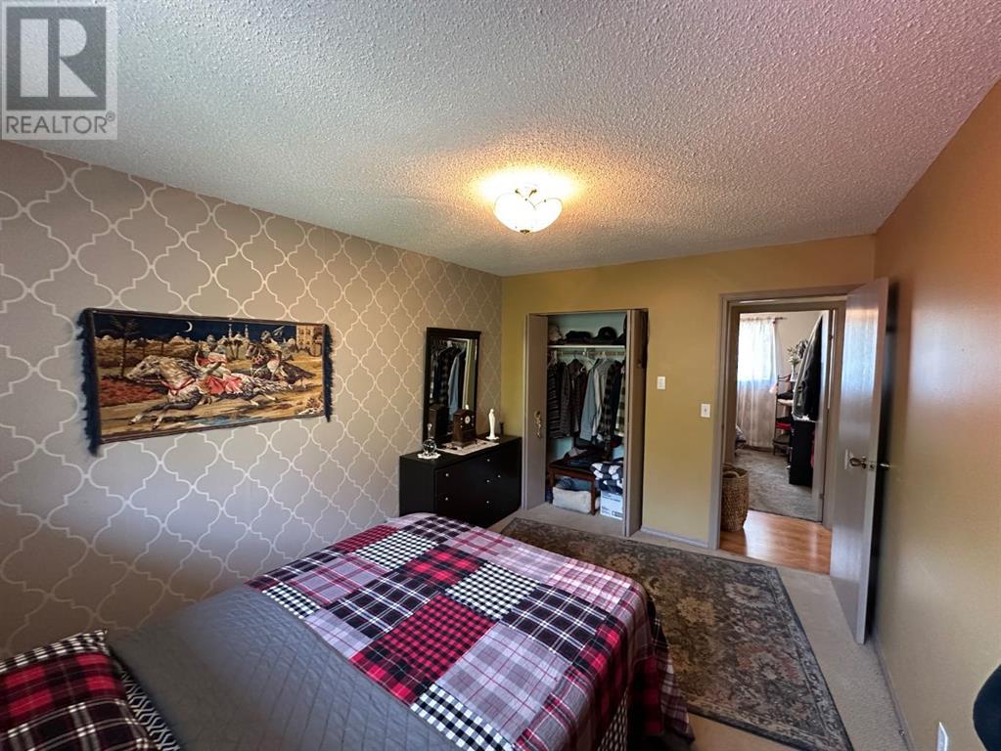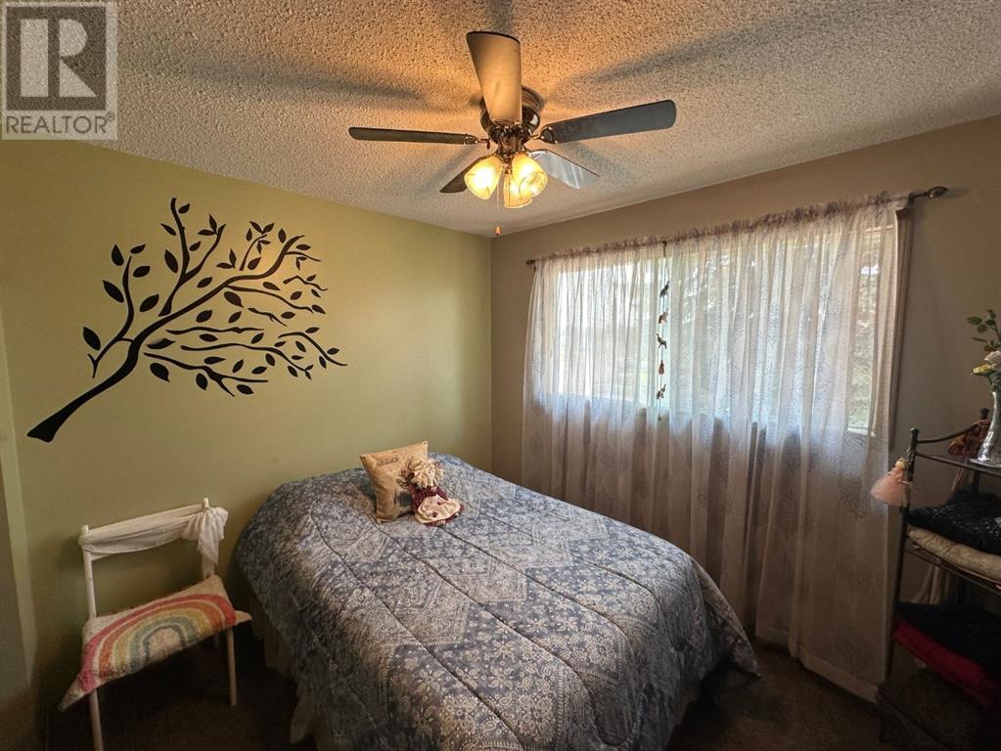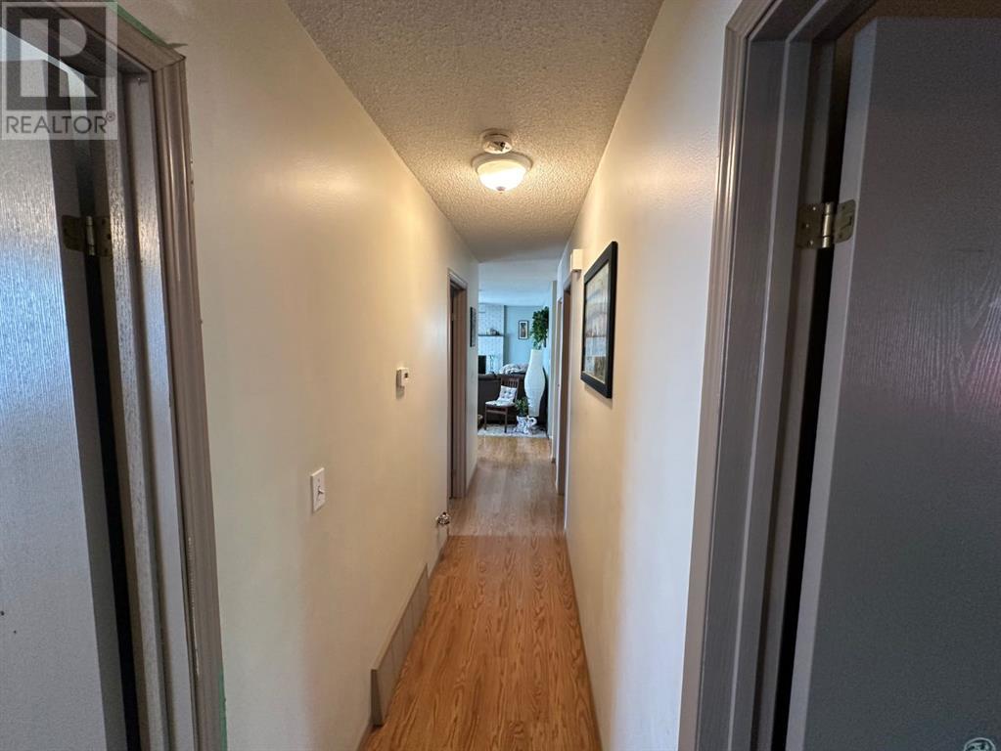4803 47 Street Hardisty, Alberta T0B 1V0
$160,000
Welcome to 4803 47 St, an exceptional corner-lot bi-level home that truly stands out. Surrounded by beautiful trees, this property features a double garage and a concrete walkway leading to a fenced backyard. Enjoy your time on the covered, screened deck—an ideal spot for relaxing in the shade while surrounded by lush vegetation.Step inside to discover a spacious living room highlighted by a cozy wood-burning fireplace, perfect for those winter nights. The main floor boasts a primary bedroom with a convenient 2-piece ensuite, along with two additional bedrooms and a well-appointed 4-piece bathroom across the hall. Natural light floods the space, creating a warm and inviting atmosphere. The generously sized kitchen offers ample cupboard space, making it a dream for home chefs.The lower level features a versatile living/games room with yet another wood-burning fireplace, enhancing the home's charm. This level also includes a well-designed bedroom with a walk-through closet and direct access to the garage. For added comfort and convenience, this home is equipped with a water-softening system. Don’t miss the chance to make this remarkable property your own! (id:57312)
Property Details
| MLS® Number | A2174961 |
| Property Type | Single Family |
| AmenitiesNearBy | Airport, Golf Course, Park, Playground, Water Nearby |
| CommunityFeatures | Golf Course Development, Lake Privileges, Fishing |
| ParkingSpaceTotal | 5 |
| Plan | 2239ny |
| Structure | Deck |
Building
| BathroomTotal | 3 |
| BedroomsAboveGround | 2 |
| BedroomsBelowGround | 1 |
| BedroomsTotal | 3 |
| Appliances | Refrigerator, Dishwasher, Stove, Microwave, Washer & Dryer |
| ArchitecturalStyle | Bi-level |
| BasementDevelopment | Partially Finished |
| BasementType | Full (partially Finished) |
| ConstructedDate | 1978 |
| ConstructionMaterial | Poured Concrete |
| ConstructionStyleAttachment | Detached |
| CoolingType | None |
| ExteriorFinish | Concrete |
| FireplacePresent | Yes |
| FireplaceTotal | 2 |
| FlooringType | Carpeted, Laminate, Vinyl |
| FoundationType | Poured Concrete |
| HalfBathTotal | 1 |
| HeatingFuel | Natural Gas |
| HeatingType | Forced Air |
| SizeInterior | 1336 Sqft |
| TotalFinishedArea | 1336 Sqft |
| Type | House |
Parking
| Concrete | |
| Attached Garage | 2 |
Land
| Acreage | No |
| FenceType | Fence |
| LandAmenities | Airport, Golf Course, Park, Playground, Water Nearby |
| LandscapeFeatures | Lawn |
| SizeDepth | 36.57 M |
| SizeFrontage | 18.29 M |
| SizeIrregular | 7200.00 |
| SizeTotal | 7200 Sqft|4,051 - 7,250 Sqft |
| SizeTotalText | 7200 Sqft|4,051 - 7,250 Sqft |
| ZoningDescription | R1 |
Rooms
| Level | Type | Length | Width | Dimensions |
|---|---|---|---|---|
| Basement | Living Room | 26.83 Ft x 23.83 Ft | ||
| Basement | Bedroom | 13.50 Ft x 11.25 Ft | ||
| Basement | Furnace | 8.00 Ft x 7.33 Ft | ||
| Basement | Other | 7.83 Ft x 6.67 Ft | ||
| Basement | Storage | 7.33 Ft x 11.67 Ft | ||
| Basement | 3pc Bathroom | 7.58 Ft x 7.83 Ft | ||
| Main Level | Living Room | 17.75 Ft x 13.42 Ft | ||
| Main Level | Laundry Room | 8.00 Ft x 4.00 Ft | ||
| Main Level | Bedroom | 10.00 Ft x 9.92 Ft | ||
| Main Level | Primary Bedroom | 13.42 Ft x 9.92 Ft | ||
| Main Level | Other | 20.67 Ft x 13.42 Ft | ||
| Main Level | 4pc Bathroom | 10.42 Ft x 4.83 Ft | ||
| Main Level | 2pc Bathroom | 8.00 Ft x 3.00 Ft |
https://www.realtor.ca/real-estate/27573674/4803-47-street-hardisty
Interested?
Contact us for more information
Logan Lehne
Associate
1909 14th Avenue
Wainwright, Alberta T9W 1T9




