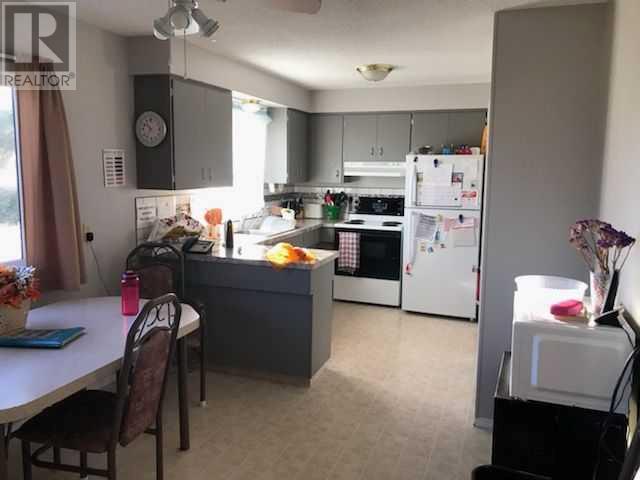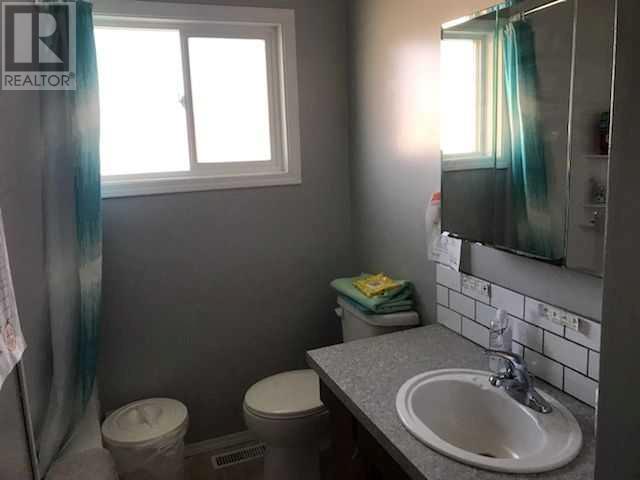4802 48 Street Berwyn, Alberta T0H 0E0
4 Bedroom
2 Bathroom
1193 sqft
Bungalow
None
Forced Air
Landscaped, Lawn
$149,900
This is a perfect investment property in the Village of Berwyn, Excellent Tenants in place, great revenue, rent is guaranteed, 4 bedroom, 2 bath home sitting on a large 56x120 lot, all rooms a large size, nice single car garage, corner lot, partially fenced. (id:57312)
Property Details
| MLS® Number | A2180040 |
| Property Type | Single Family |
| Community Name | N/A |
| AmenitiesNearBy | Park, Playground |
| Features | Back Lane |
| ParkingSpaceTotal | 2 |
| Plan | 4675mc |
| Structure | None |
Building
| BathroomTotal | 2 |
| BedroomsAboveGround | 3 |
| BedroomsBelowGround | 1 |
| BedroomsTotal | 4 |
| Amperage | 100 Amp Service |
| Appliances | Refrigerator, Range - Electric, Dryer, Window Coverings, Washer & Dryer |
| ArchitecturalStyle | Bungalow |
| BasementDevelopment | Finished |
| BasementType | Full (finished) |
| ConstructedDate | 1966 |
| ConstructionMaterial | Wood Frame |
| ConstructionStyleAttachment | Detached |
| CoolingType | None |
| FlooringType | Carpeted, Laminate, Linoleum |
| FoundationType | Poured Concrete |
| HeatingType | Forced Air |
| StoriesTotal | 1 |
| SizeInterior | 1193 Sqft |
| TotalFinishedArea | 1193 Sqft |
| Type | House |
| UtilityPower | 100 Amp Service |
Parking
| Parking Pad |
Land
| Acreage | No |
| FenceType | Partially Fenced |
| LandAmenities | Park, Playground |
| LandscapeFeatures | Landscaped, Lawn |
| Sewer | Municipal Sewage System |
| SizeDepth | 36.57 M |
| SizeFrontage | 17.07 M |
| SizeIrregular | 6720.00 |
| SizeTotal | 6720 Sqft|4,051 - 7,250 Sqft |
| SizeTotalText | 6720 Sqft|4,051 - 7,250 Sqft |
| ZoningDescription | Rg |
Rooms
| Level | Type | Length | Width | Dimensions |
|---|---|---|---|---|
| Lower Level | Bedroom | 13.50 Ft x 8.50 Ft | ||
| Lower Level | 3pc Bathroom | 8.00 Ft x 6.00 Ft | ||
| Lower Level | Great Room | 22.00 Ft x 15.00 Ft | ||
| Lower Level | Office | 15.00 Ft x 10.00 Ft | ||
| Lower Level | Storage | 18.00 Ft x 9.00 Ft | ||
| Main Level | Primary Bedroom | 13.00 Ft x 11.00 Ft | ||
| Main Level | Bedroom | 11.00 Ft x 10.00 Ft | ||
| Main Level | Bedroom | 9.50 Ft x 9.50 Ft | ||
| Main Level | 3pc Bathroom | 10.00 Ft x 9.50 Ft | ||
| Main Level | Living Room | 22.00 Ft x 18.25 Ft | ||
| Main Level | Laundry Room | 11.25 Ft x 6.25 Ft |
Utilities
| Electricity | Connected |
| Natural Gas | Connected |
| Telephone | Available |
| Sewer | Connected |
| Water | Connected |
https://www.realtor.ca/real-estate/27666357/4802-48-street-berwyn-na
Interested?
Contact us for more information
Terry Sandboe
Associate
All Peace Realty Ltd.
913 2 Ave
Beaverlodge, Alberta T0H 0C0
913 2 Ave
Beaverlodge, Alberta T0H 0C0




















