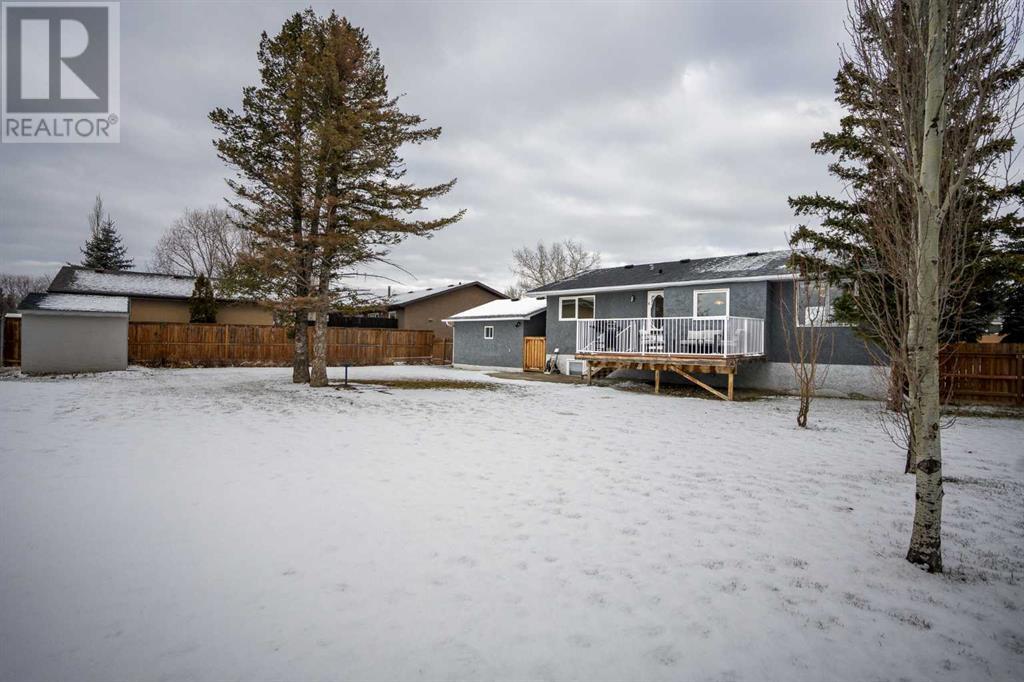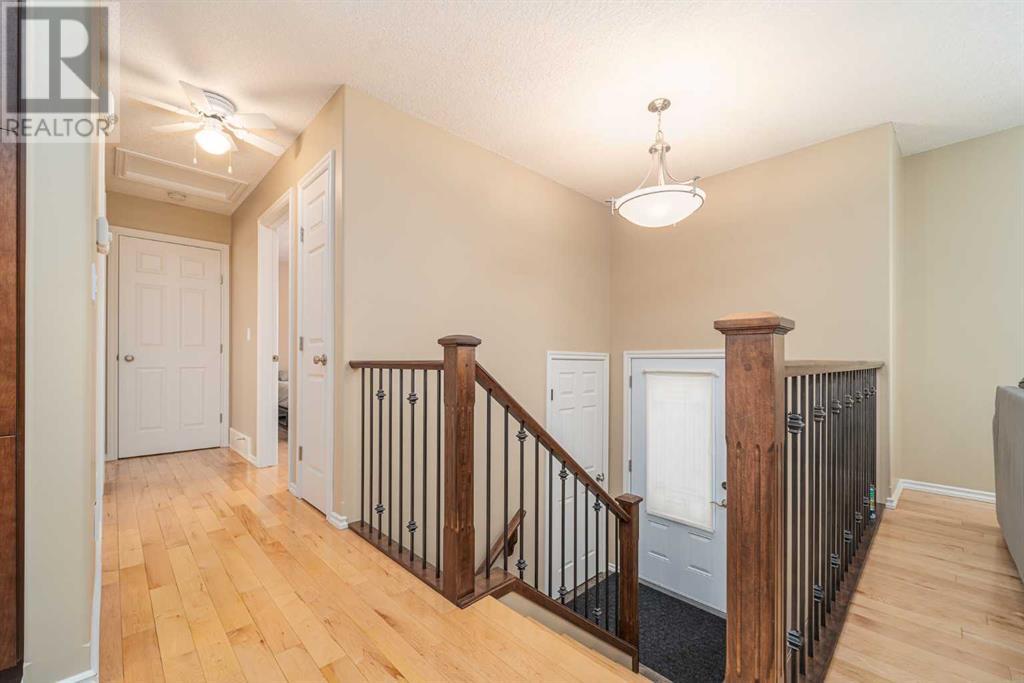48 Willow Road Claresholm, Alberta T0L 0T0
$394,900
Welcome to this fantastic bi-level home in Claresholm, located just one block from the 18-hole golf course! Fully renovated in 2013, this property is move-in ready and packed with thoughtful updates. The main floor features two spacious bedrooms and a 4-piece bathroom. The open-concept design makes the space feel bright and welcoming, with large east-facing windows that fill the living room with natural light. A cozy gas fireplace adds warmth and charm, while the dining area is perfect for meals and gatherings. The kitchen offers plenty of cabinet space, an eat-up island, and convenient access to the backyard and a deck built with durable Dura Deck material—perfect for relaxing or entertaining. The fully developed basement provides even more living space, including a large bedroom with a walk-in closet, a comfortable family room, and another 4-piece bathroom. The 2013 renovations included updates to windows, doors, insulation, electrical, furnace, hot water tank, stucco, flooring, and cabinets, giving this home modern style and reliable function. Outside, the property boasts a single detached garage, a large paved driveway, and a fully fenced backyard with a generous shed for additional storage. The location is ideal for golf enthusiasts or anyone looking for a quiet, convenient neighbourhood. Don’t miss out on this incredible home—schedule your viewing today! (id:57312)
Property Details
| MLS® Number | A2187231 |
| Property Type | Single Family |
| AmenitiesNearBy | Golf Course, Park, Playground, Schools, Shopping |
| CommunityFeatures | Golf Course Development |
| Features | No Animal Home, No Smoking Home |
| ParkingSpaceTotal | 2 |
| Plan | 7410893 |
| Structure | Deck |
Building
| BathroomTotal | 2 |
| BedroomsAboveGround | 2 |
| BedroomsBelowGround | 1 |
| BedroomsTotal | 3 |
| Appliances | Washer, Refrigerator, Dishwasher, Stove, Dryer, Microwave Range Hood Combo, Window Coverings, Garage Door Opener |
| ArchitecturalStyle | Bi-level |
| BasementDevelopment | Finished |
| BasementType | Full (finished) |
| ConstructedDate | 1976 |
| ConstructionMaterial | Wood Frame |
| ConstructionStyleAttachment | Detached |
| CoolingType | None |
| ExteriorFinish | Stucco |
| FireplacePresent | Yes |
| FireplaceTotal | 1 |
| FlooringType | Carpeted, Hardwood, Linoleum |
| FoundationType | Poured Concrete |
| HeatingType | Forced Air |
| SizeInterior | 986.67 Sqft |
| TotalFinishedArea | 986.67 Sqft |
| Type | House |
Parking
| Attached Garage | 1 |
Land
| Acreage | No |
| FenceType | Fence |
| LandAmenities | Golf Course, Park, Playground, Schools, Shopping |
| SizeDepth | 35.23 M |
| SizeFrontage | 20.46 M |
| SizeIrregular | 7758.62 |
| SizeTotal | 7758.62 Sqft|7,251 - 10,889 Sqft |
| SizeTotalText | 7758.62 Sqft|7,251 - 10,889 Sqft |
| ZoningDescription | R1 |
Rooms
| Level | Type | Length | Width | Dimensions |
|---|---|---|---|---|
| Basement | 4pc Bathroom | 5.83 Ft x 8.00 Ft | ||
| Basement | Bedroom | 13.83 Ft x 12.25 Ft | ||
| Basement | Recreational, Games Room | 20.00 Ft x 16.17 Ft | ||
| Basement | Furnace | 5.83 Ft x 14.42 Ft | ||
| Main Level | 4pc Bathroom | 9.33 Ft x 4.92 Ft | ||
| Main Level | Bedroom | 9.33 Ft x 9.67 Ft | ||
| Main Level | Dining Room | 9.67 Ft x 9.92 Ft | ||
| Main Level | Kitchen | 11.75 Ft x 14.00 Ft | ||
| Main Level | Living Room | 13.58 Ft x 16.92 Ft | ||
| Main Level | Primary Bedroom | 10.08 Ft x 12.83 Ft |
https://www.realtor.ca/real-estate/27808057/48-willow-road-claresholm
Interested?
Contact us for more information
Ty Gibson
Associate
#201, 704 - 5 Avenue South
Lethbridge, Alberta T1J 0V1
Brett Gurr
Associate
#201, 704 - 5 Avenue South
Lethbridge, Alberta T1J 0V1





























