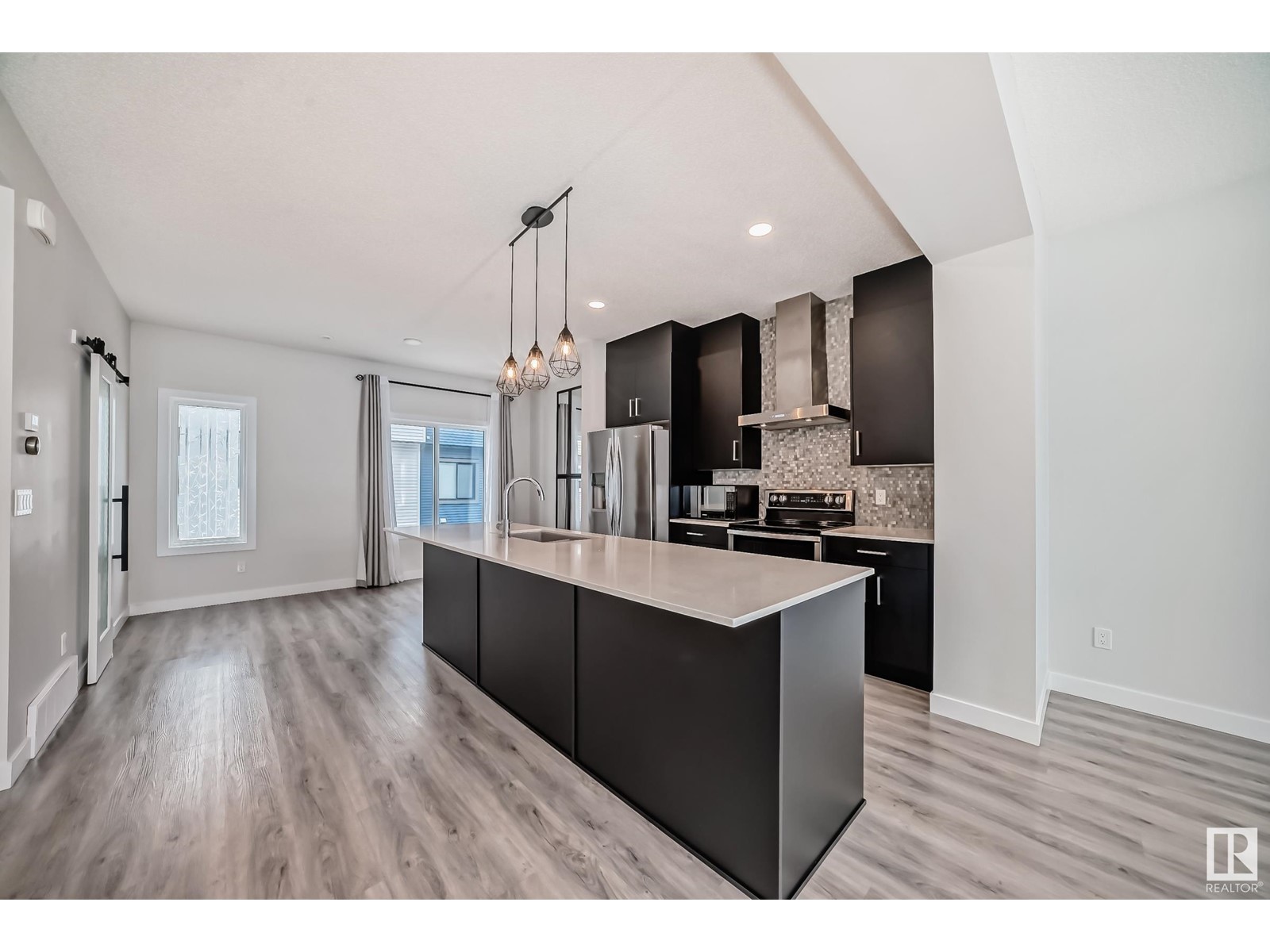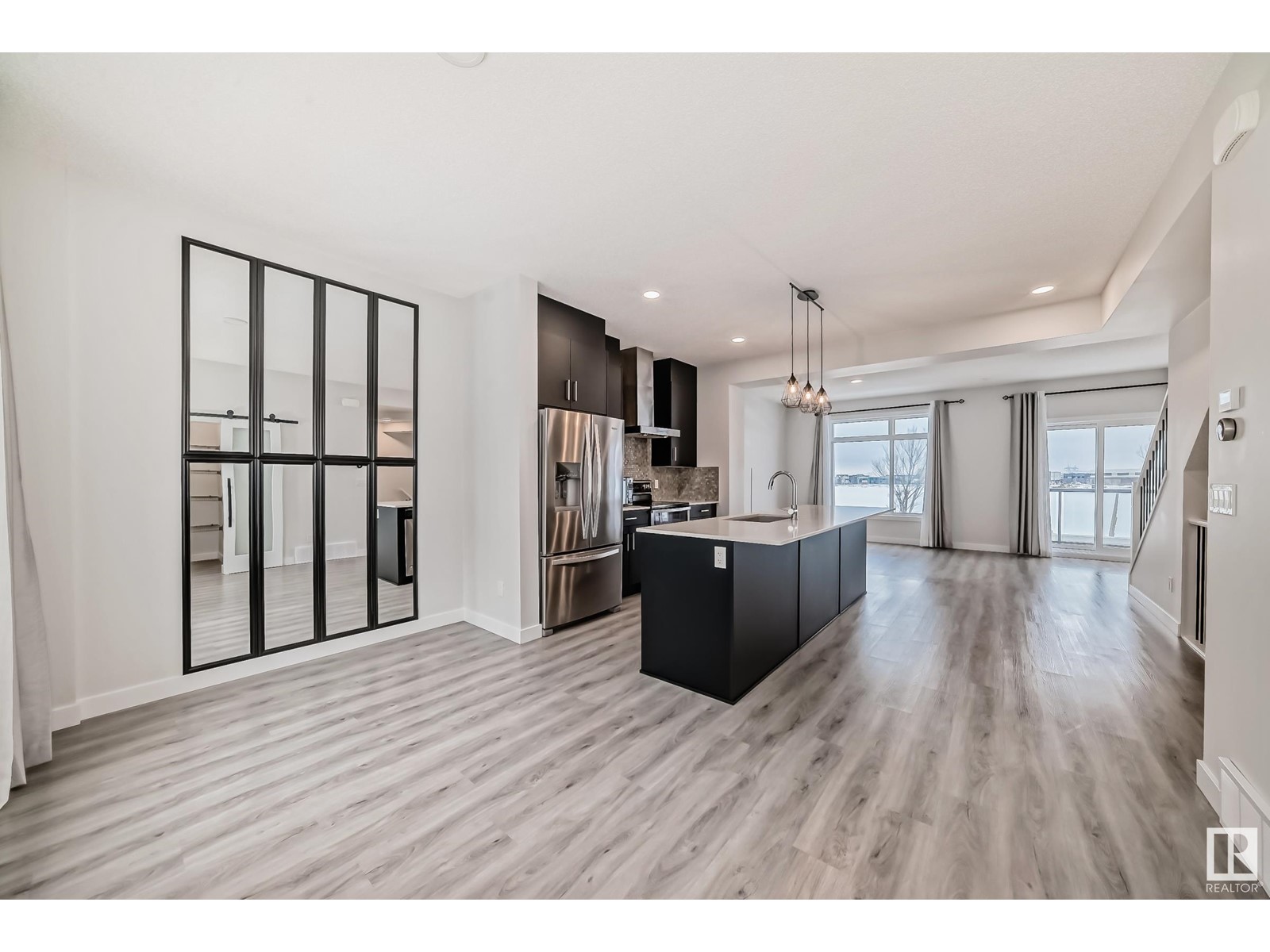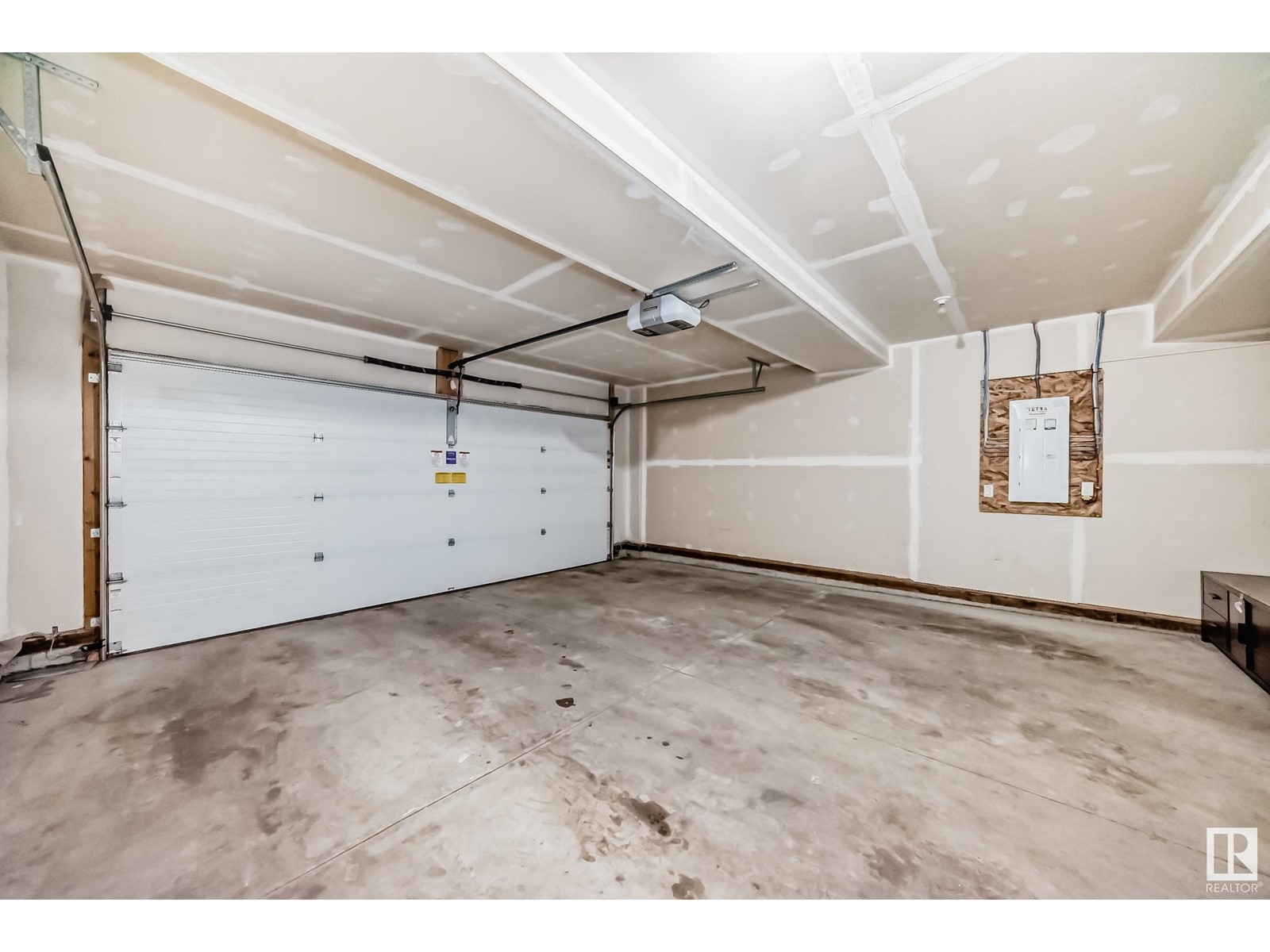#48 1010 Rabbit Hill Rd Sw Edmonton, Alberta T6W 4G7
$419,800Maintenance, Exterior Maintenance, Insurance, Landscaping, Other, See Remarks, Water
$193.58 Monthly
Maintenance, Exterior Maintenance, Insurance, Landscaping, Other, See Remarks, Water
$193.58 MonthlyThe home features 1650 sq ft space 3 bedrooms, 2.5 luxurious baths, and a versatile Den/Bedroom located on the lower level—ideal for a home office, private gym, or an extra guest room. The open-concept main floor is bathed in natural light, with 9-ft ceilings that amplify the sense of space. The Nordic-inspired kitchen is a true highlight, showcasing a stunning 10-ft island, pristine quartz countertops, and top-of-the-line stainless steel appliances. The bright living room is a perfect retreat, featuring an elegant electric fireplace with a striking shiplap accent wall. Step out onto the balcony, where you can relax with a cup of coffee and take in the beautiful views, or fire up the gas line for an effortless outdoor dining experience. (id:57312)
Property Details
| MLS® Number | E4416211 |
| Property Type | Single Family |
| Neigbourhood | Glenridding Heights |
| AmenitiesNearBy | Airport, Playground, Public Transit, Schools, Shopping, Ski Hill |
| Features | See Remarks, Lane |
Building
| BathroomTotal | 3 |
| BedroomsTotal | 3 |
| Amenities | Ceiling - 9ft |
| Appliances | Dishwasher, Dryer, Microwave Range Hood Combo, Refrigerator, Stove, Washer |
| BasementType | None |
| ConstructedDate | 2019 |
| ConstructionStyleAttachment | Attached |
| HalfBathTotal | 1 |
| HeatingType | Forced Air |
| StoriesTotal | 3 |
| SizeInterior | 1625.0276 Sqft |
| Type | Row / Townhouse |
Parking
| Attached Garage |
Land
| Acreage | No |
| LandAmenities | Airport, Playground, Public Transit, Schools, Shopping, Ski Hill |
| SizeIrregular | 200.73 |
| SizeTotal | 200.73 M2 |
| SizeTotalText | 200.73 M2 |
Rooms
| Level | Type | Length | Width | Dimensions |
|---|---|---|---|---|
| Lower Level | Den | Measurements not available | ||
| Main Level | Living Room | Measurements not available | ||
| Main Level | Dining Room | Measurements not available | ||
| Main Level | Kitchen | Measurements not available | ||
| Upper Level | Primary Bedroom | Measurements not available | ||
| Upper Level | Bedroom 2 | Measurements not available | ||
| Upper Level | Bedroom 3 | Measurements not available | ||
| Upper Level | Bonus Room | Measurements not available | ||
| Upper Level | Laundry Room | Measurements not available |
https://www.realtor.ca/real-estate/27742280/48-1010-rabbit-hill-rd-sw-edmonton-glenridding-heights
Interested?
Contact us for more information
Shaun Johal
Associate
69 Cavan Cres
Sherwood Park, Alberta T8A 2K6





































