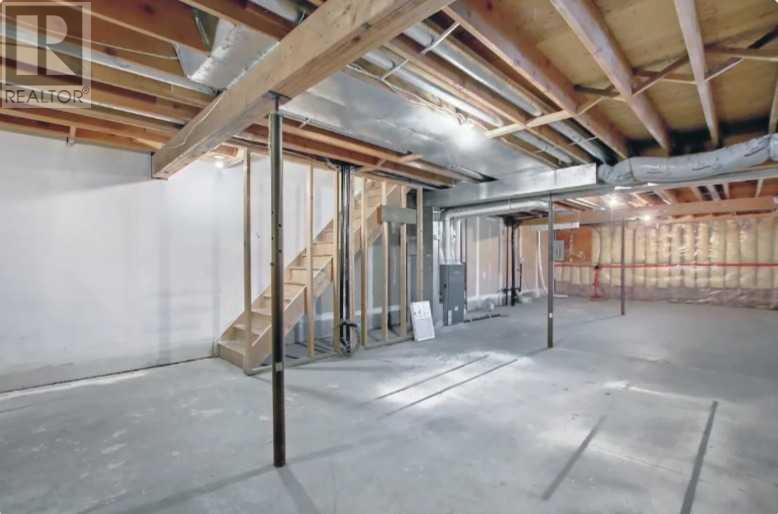4715 & 4717 50 Street Caroline, Alberta T0M 0M0
$324,900
This well-preserved full duplex in Caroline presents a fantastic opportunity for both investors and owner-occupants. Located directly across from the K-12 school and within walking distance to all essential amenities, this property features two spacious 3-bedroom units, each with a bright and open layout, large windows, and a 4-piece bathroom. Both units are flooded with natural light, creating a welcoming atmosphere throughout. The unfinished basements offer endless potential for future development or additional living space, with laundry hookups already in place. In 2009, the property received several updates, including new siding, shingles, hot water tanks, furnaces, and some updated flooring, ensuring long-term value and comfort. Whether you're looking to live in one unit and rent the other, or rent out both, this duplex offers great flexibility and investment potential. The prime location, combined with recent upgrades and ample space, makes this property a perfect investment or a cozy family home. (id:57312)
Property Details
| MLS® Number | A2178455 |
| Property Type | Multi-family |
| AmenitiesNearBy | Park, Playground, Schools |
| Features | Back Lane |
| ParkingSpaceTotal | 4 |
| Plan | 7622405 |
| Structure | Porch, Porch, Porch |
Building
| BathroomTotal | 2 |
| BedroomsAboveGround | 6 |
| BedroomsTotal | 6 |
| Appliances | Refrigerator, Dishwasher, Stove, Window Coverings |
| ArchitecturalStyle | Bungalow |
| BasementDevelopment | Unfinished |
| BasementType | Full (unfinished) |
| ConstructedDate | 1992 |
| ConstructionMaterial | Wood Frame |
| ConstructionStyleAttachment | Attached |
| CoolingType | None |
| ExteriorFinish | Vinyl Siding |
| FlooringType | Carpeted, Concrete, Laminate, Linoleum |
| FoundationType | Wood |
| HeatingFuel | Natural Gas |
| HeatingType | Forced Air |
| StoriesTotal | 1 |
| SizeInterior | 2026 Sqft |
| TotalFinishedArea | 2026 Sqft |
Parking
| Other | |
| Parking Pad |
Land
| Acreage | No |
| FenceType | Not Fenced |
| LandAmenities | Park, Playground, Schools |
| SizeFrontage | 15.24 M |
| SizeIrregular | 7434.00 |
| SizeTotal | 7434 Sqft|7,251 - 10,889 Sqft |
| SizeTotalText | 7434 Sqft|7,251 - 10,889 Sqft |
| ZoningDescription | R2 |
Rooms
| Level | Type | Length | Width | Dimensions |
|---|---|---|---|---|
| Basement | Other | 50.00 Ft x 19.00 Ft | ||
| Basement | Other | 50.00 Ft x 19.00 Ft | ||
| Main Level | Primary Bedroom | 13.33 Ft x 9.83 Ft | ||
| Main Level | Primary Bedroom | 13.33 Ft x 9.83 Ft | ||
| Main Level | Bedroom | 9.00 Ft x 8.67 Ft | ||
| Main Level | Bedroom | 9.00 Ft x 8.67 Ft | ||
| Main Level | Bedroom | 9.83 Ft x 9.83 Ft | ||
| Main Level | Bedroom | 9.83 Ft x 9.83 Ft | ||
| Main Level | 4pc Bathroom | 8.50 Ft x 4.83 Ft | ||
| Main Level | 4pc Bathroom | 8.50 Ft x 4.83 Ft | ||
| Main Level | Other | 10.33 Ft x 3.33 Ft | ||
| Main Level | Other | 10.33 Ft x 3.33 Ft | ||
| Main Level | Other | 13.33 Ft x 10.00 Ft | ||
| Main Level | Other | 13.33 Ft x 10.00 Ft | ||
| Main Level | Other | 5.00 Ft x 5.00 Ft | ||
| Main Level | Other | 5.00 Ft x 5.00 Ft | ||
| Main Level | Living Room | 13.33 Ft x 12.33 Ft | ||
| Main Level | Living Room | 13.33 Ft x 12.33 Ft |
https://www.realtor.ca/real-estate/27637254/4715-4717-50-street-caroline
Interested?
Contact us for more information
Shaun Steen
Associate
5008 - 50 Street Po Box 6136
Innisfail, Alberta T4G 1S8

































