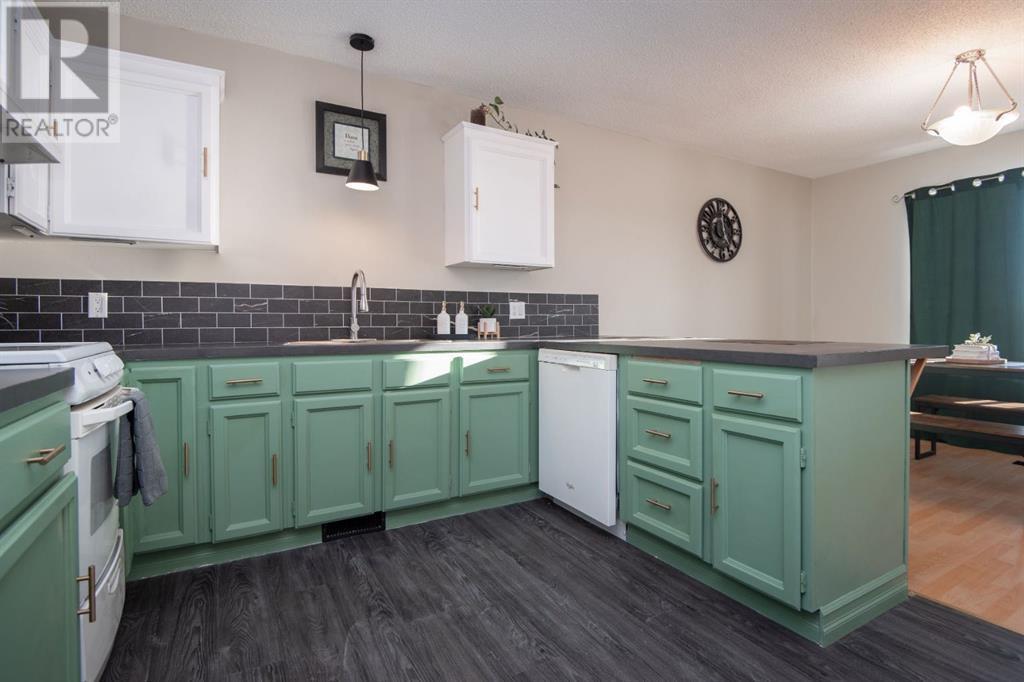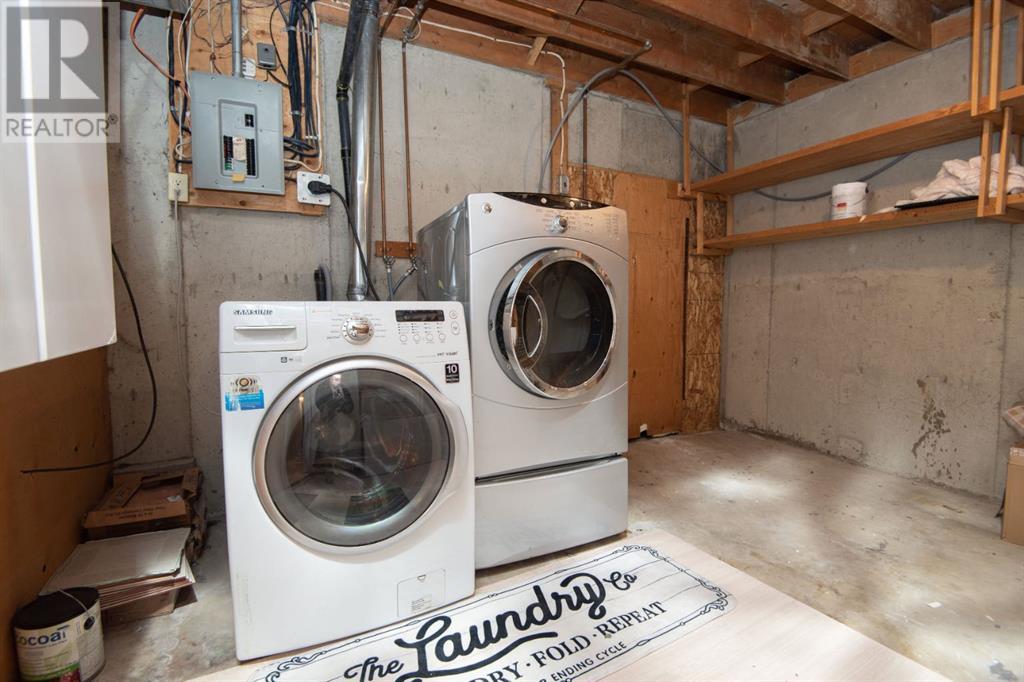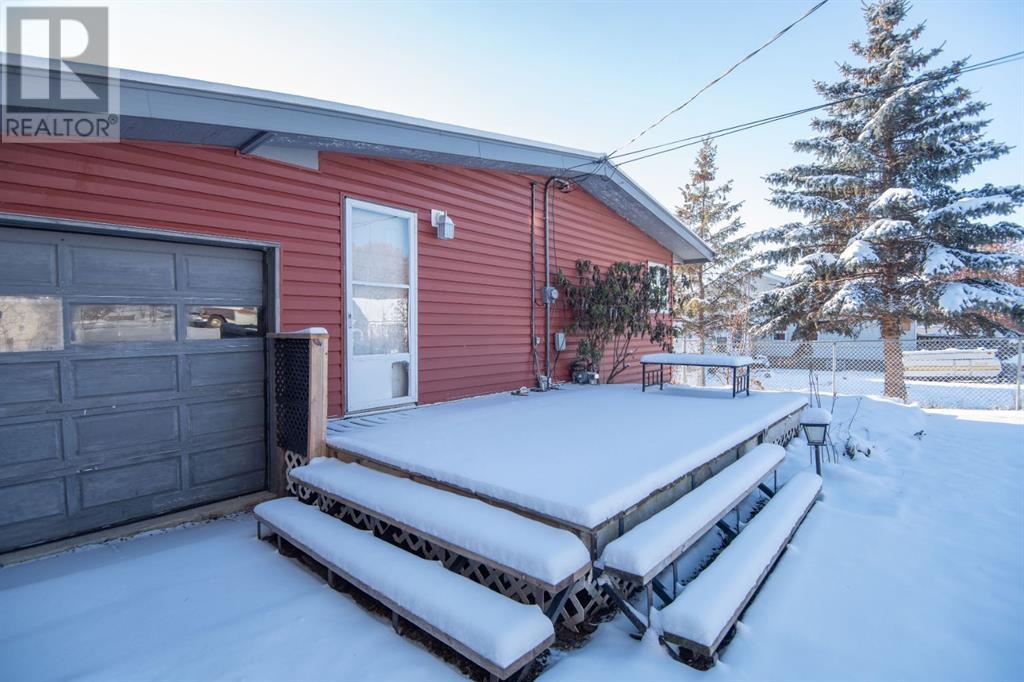4714 48 Avenue Bentley, Alberta T0C 0J0
$324,900
Welcome to this spacious & inviting bungalow, situated on a quiet street with peaceful views overlooking cropland. A perfect home for a growing family and a handyman’s dream with 2 SEPARATE GARAGE SPACES with a BAY DOOR ON THE FRONT & BACK, plumbed in sink, built in work benches and storage shelving galore! This charming property features MANY BEAUTIFUL UPDATES including updated kitchen cabinetry and lighting, fully updated & spacious 5 piece ensuite, and another 3 piece bathroom downstairs. You will be intrigued by the unique layout of this home and the options are endless with its multifunctional spaces that need to be seen in person to appreciate! Freshly painted throughout, plenty of storage spaces, massive laundry room with cold storage area and an open layout add to the many features of this property. The nicely sized yard is adorned with several mature trees including an apple tree and is fully fenced, great for letting the kids and pets out to play. Bentley is a fantastic community, conveniently located a short drive between Sylvan and Gull Lake, and walking distance to all of your shopping, schools and amenities. This home is ready for you to move in and enjoy! (id:57312)
Property Details
| MLS® Number | A2180899 |
| Property Type | Single Family |
| AmenitiesNearBy | Playground, Schools, Shopping |
| Features | Treed |
| ParkingSpaceTotal | 2 |
| Plan | Rn32 |
| ViewType | View |
Building
| BathroomTotal | 2 |
| BedroomsAboveGround | 2 |
| BedroomsBelowGround | 2 |
| BedroomsTotal | 4 |
| Appliances | Refrigerator, Dishwasher, Stove, Freezer, Window Coverings, Washer & Dryer |
| ArchitecturalStyle | Bungalow |
| BasementDevelopment | Finished |
| BasementType | Full (finished) |
| ConstructedDate | 1975 |
| ConstructionMaterial | Wood Frame |
| ConstructionStyleAttachment | Detached |
| CoolingType | None |
| ExteriorFinish | Vinyl Siding |
| FlooringType | Laminate, Tile, Vinyl Plank |
| FoundationType | Poured Concrete |
| HeatingFuel | Natural Gas |
| HeatingType | Forced Air |
| StoriesTotal | 1 |
| SizeInterior | 1120 Sqft |
| TotalFinishedArea | 1120 Sqft |
| Type | House |
| UtilityWater | Municipal Water |
Parking
| Concrete | |
| Other | |
| Parking Pad | |
| Attached Garage | 1 |
Land
| Acreage | No |
| FenceType | Fence |
| LandAmenities | Playground, Schools, Shopping |
| LandscapeFeatures | Fruit Trees, Garden Area, Landscaped |
| Sewer | Municipal Sewage System |
| SizeFrontage | 9.14 M |
| SizeIrregular | 7000.00 |
| SizeTotal | 7000 Sqft|4,051 - 7,250 Sqft |
| SizeTotalText | 7000 Sqft|4,051 - 7,250 Sqft |
| ZoningDescription | R1 |
Rooms
| Level | Type | Length | Width | Dimensions |
|---|---|---|---|---|
| Basement | Bedroom | 11.58 Ft x 16.83 Ft | ||
| Basement | 3pc Bathroom | 8.08 Ft x 7.08 Ft | ||
| Basement | Bedroom | 11.58 Ft x 12.50 Ft | ||
| Main Level | Living Room | 20.92 Ft x 12.92 Ft | ||
| Main Level | Kitchen | 9.92 Ft x 12.42 Ft | ||
| Main Level | Other | 9.83 Ft x 12.42 Ft | ||
| Main Level | 5pc Bathroom | 7.00 Ft x 12.42 Ft | ||
| Main Level | Primary Bedroom | 12.42 Ft x 12.75 Ft | ||
| Main Level | Bedroom | 12.17 Ft x 9.17 Ft |
https://www.realtor.ca/real-estate/27692736/4714-48-avenue-bentley
Interested?
Contact us for more information
Andrea Weibel
Associate
4915 - 54 Street
Red Deer, Alberta T4N 2G7































