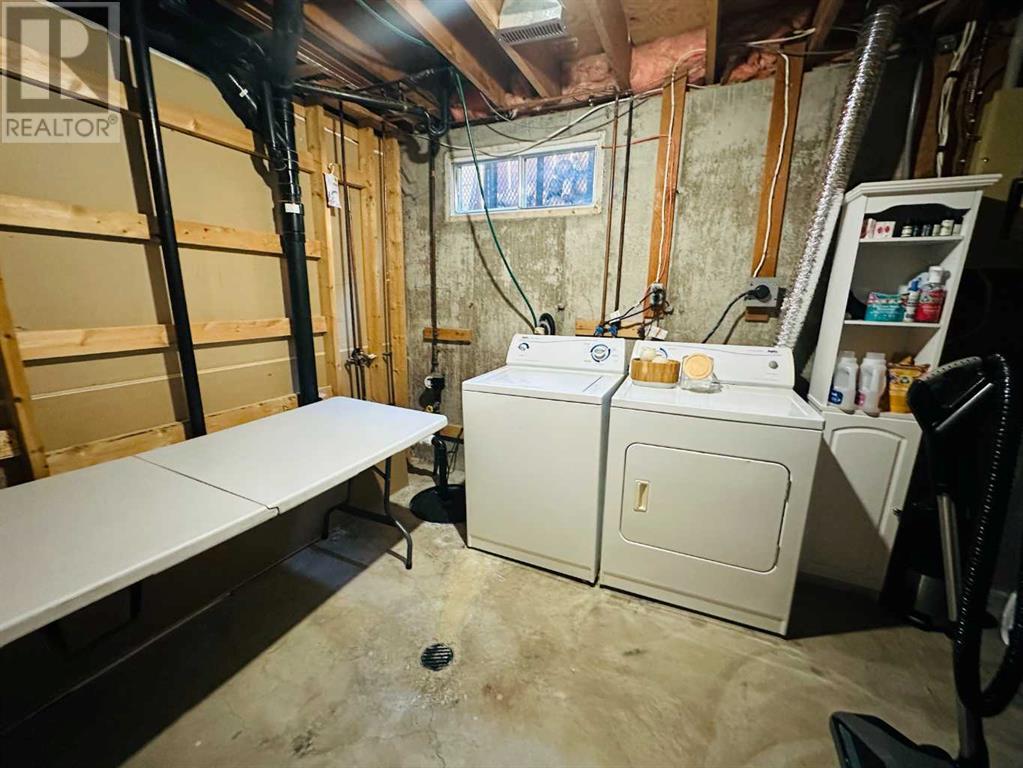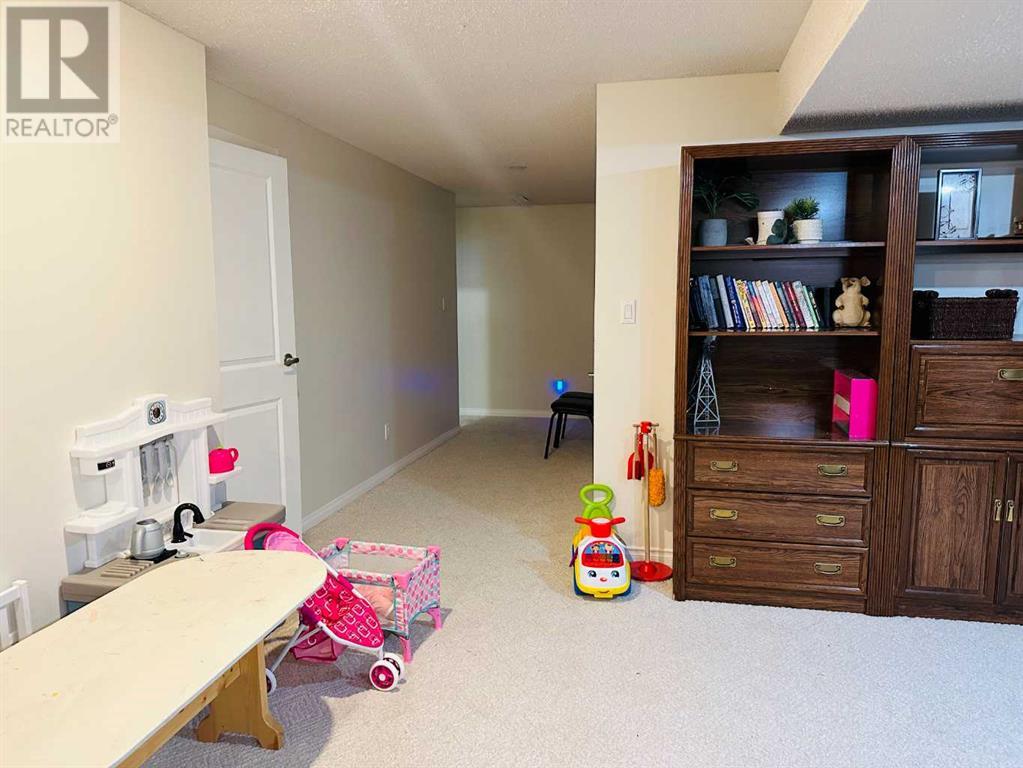4710 Heritage Dr Taber, Alberta T1G 1A4
$379,900
Welcome to 4710 Heritage Dr! This bungalow is over 1,200 sq ft and waiting for it's new family! As you approach the property, you'll notice the large driveway which is big enough for 4 vehicles and even more on the side for an RV. The large yard backs onto a green space so no neighbor's behind. Inside you'll be met with a beautifully updated kitchen that boasts granite countertops, large pantry and white cabinets finished with matching stainless steel appliances and hardwood floors. Easily maneuver from the dining space to the large living room during gatherings is a plus. The main floor also hosts a 4pc main bath that's tastefully updated, a generously sized primary suite with walk in closet, 3 pc en-suite featuring a tiled shower and granite counters. A second bedroom is just across the hall and both bedrooms have large doorways for wheelchair access. Patio doors lead to the yard through the primary suite for convenience as well. In the full basement you'll be welcomed by a family room for kids or movie nights, another good sized bedroom with walk in closet, another full bathroom and another room that could be a bedroom, office, hobby room or whatever you're needing more of. With plenty of storage spaces, A/C and an attached garage, this house makes a great place for a home, plan to visit! (id:57312)
Property Details
| MLS® Number | A2186544 |
| Property Type | Single Family |
| AmenitiesNearBy | Shopping |
| Features | See Remarks |
| ParkingSpaceTotal | 4 |
| Plan | 7710425 |
| Structure | None |
Building
| BathroomTotal | 3 |
| BedroomsAboveGround | 2 |
| BedroomsBelowGround | 2 |
| BedroomsTotal | 4 |
| Appliances | See Remarks |
| ArchitecturalStyle | Bungalow |
| BasementDevelopment | Finished |
| BasementType | Full (finished) |
| ConstructedDate | 1980 |
| ConstructionStyleAttachment | Detached |
| CoolingType | Central Air Conditioning |
| ExteriorFinish | Metal |
| FlooringType | Carpeted, Hardwood, Laminate, Tile |
| FoundationType | Poured Concrete |
| HeatingType | Forced Air |
| StoriesTotal | 1 |
| SizeInterior | 1228 Sqft |
| TotalFinishedArea | 1228 Sqft |
| Type | House |
Parking
| Attached Garage | 1 |
Land
| Acreage | No |
| FenceType | Fence |
| LandAmenities | Shopping |
| SizeIrregular | 9133.00 |
| SizeTotal | 9133 Sqft|7,251 - 10,889 Sqft |
| SizeTotalText | 9133 Sqft|7,251 - 10,889 Sqft |
| ZoningDescription | R-1 |
Rooms
| Level | Type | Length | Width | Dimensions |
|---|---|---|---|---|
| Basement | Family Room | 23.00 Ft x 13.00 Ft | ||
| Basement | Bedroom | 11.58 Ft x 12.67 Ft | ||
| Basement | Bedroom | 12.58 Ft x 12.58 Ft | ||
| Basement | 4pc Bathroom | .00 Ft x .00 Ft | ||
| Basement | Laundry Room | 9.00 Ft x 9.25 Ft | ||
| Main Level | Kitchen | 10.58 Ft x 14.42 Ft | ||
| Main Level | Dining Room | 9.00 Ft x 11.00 Ft | ||
| Main Level | Living Room | 16.00 Ft x 16.67 Ft | ||
| Main Level | 4pc Bathroom | .00 Ft x .00 Ft | ||
| Main Level | Primary Bedroom | 13.25 Ft x 11.50 Ft | ||
| Main Level | Bedroom | 9.67 Ft x 11.00 Ft | ||
| Main Level | 3pc Bathroom | .00 Ft x .00 Ft |
https://www.realtor.ca/real-estate/27790847/4710-heritage-dr-taber
Interested?
Contact us for more information
Dale Sebok
Associate
5103 - 48 Ave
Taber, Alberta T1G 2B2
Nicole Elliott
Associate
5103 - 48 Ave
Taber, Alberta T1G 2B2














































