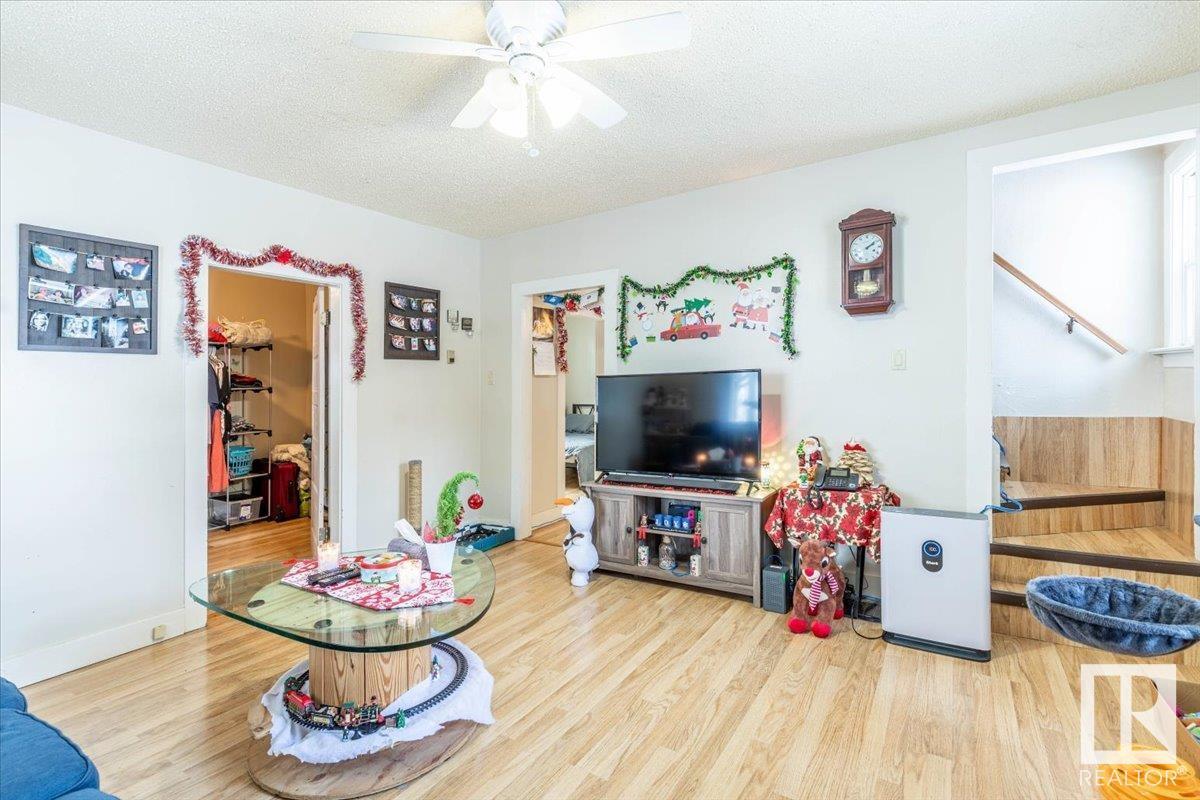4708 49 St Calmar, Alberta T0C 0V0
$249,000
This 1190.39 sq/ft home with a detached garage is located on a quiet street in Calmar. Drive up along side the house and notice the spacious fenced yard. Inside the home the main floor hosts the kitchen, living room, two bedrooms, and a 4 piece bathroom while the upper level holds two more bedrooms. The basement is finished but could have flooring added over the concrete if desired. Currently the basement is being used for two bedrooms but large enough to use as a family room. This functional home is all covered by a metal roof. The HEATED detached garage measures 28x26, has power, and cement floor. This property welcomes its new owners to Calmar. (id:57312)
Property Details
| MLS® Number | E4417212 |
| Property Type | Single Family |
| Neigbourhood | Calmar |
| AmenitiesNearBy | Playground, Schools |
| Features | See Remarks, Lane |
Building
| BathroomTotal | 1 |
| BedroomsTotal | 6 |
| Appliances | Dryer, Refrigerator, Stove, Washer |
| BasementDevelopment | Partially Finished |
| BasementType | Full (partially Finished) |
| ConstructedDate | 1944 |
| ConstructionStyleAttachment | Detached |
| HeatingType | Forced Air |
| StoriesTotal | 2 |
| SizeInterior | 1190.3809 Sqft |
| Type | House |
Parking
| Heated Garage | |
| Oversize | |
| Detached Garage | |
| See Remarks |
Land
| Acreage | No |
| FenceType | Fence |
| LandAmenities | Playground, Schools |
Rooms
| Level | Type | Length | Width | Dimensions |
|---|---|---|---|---|
| Basement | Bedroom 5 | 4.59 m | 3.98 m | 4.59 m x 3.98 m |
| Basement | Bedroom 6 | 3.4 m | 3.29 m | 3.4 m x 3.29 m |
| Basement | Utility Room | 5.85 m | 2.13 m | 5.85 m x 2.13 m |
| Basement | Storage | Measurements not available | ||
| Main Level | Living Room | 4.42 m | 4.15 m | 4.42 m x 4.15 m |
| Main Level | Kitchen | 4.12 m | 4.1 m | 4.12 m x 4.1 m |
| Main Level | Primary Bedroom | 4.15 m | 2.51 m | 4.15 m x 2.51 m |
| Main Level | Bedroom 2 | 3.41 m | 2.85 m | 3.41 m x 2.85 m |
| Upper Level | Bedroom 3 | 4.26 m | 3.52 m | 4.26 m x 3.52 m |
| Upper Level | Bedroom 4 | 4.27 m | 3.17 m | 4.27 m x 3.17 m |
https://www.realtor.ca/real-estate/27773462/4708-49-st-calmar-calmar
Interested?
Contact us for more information
Darcy Powlik
Associate
201-5306 50 St
Leduc, Alberta T9E 6Z6























