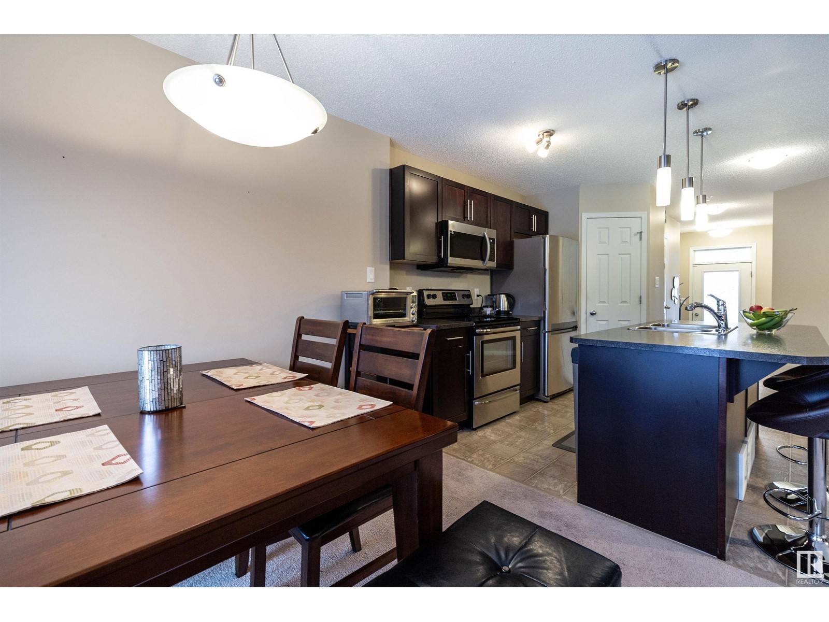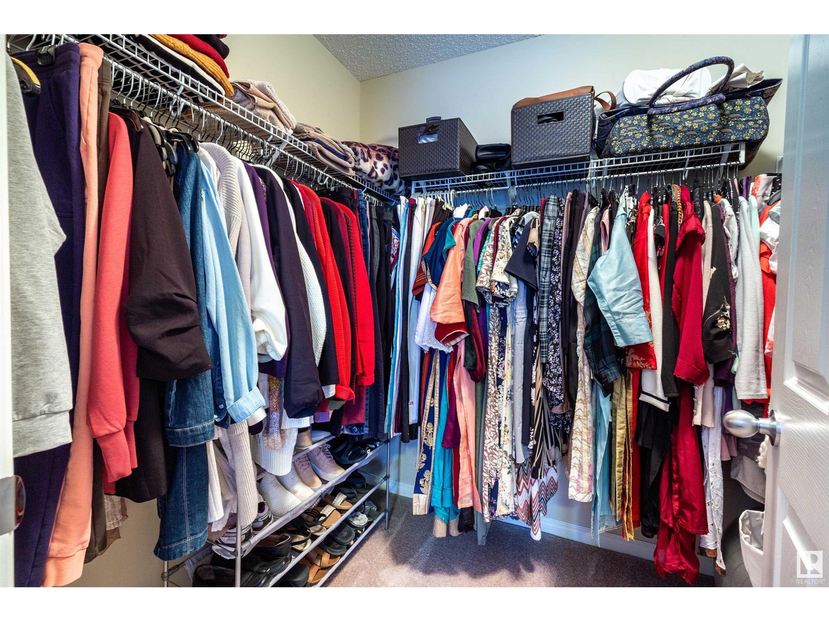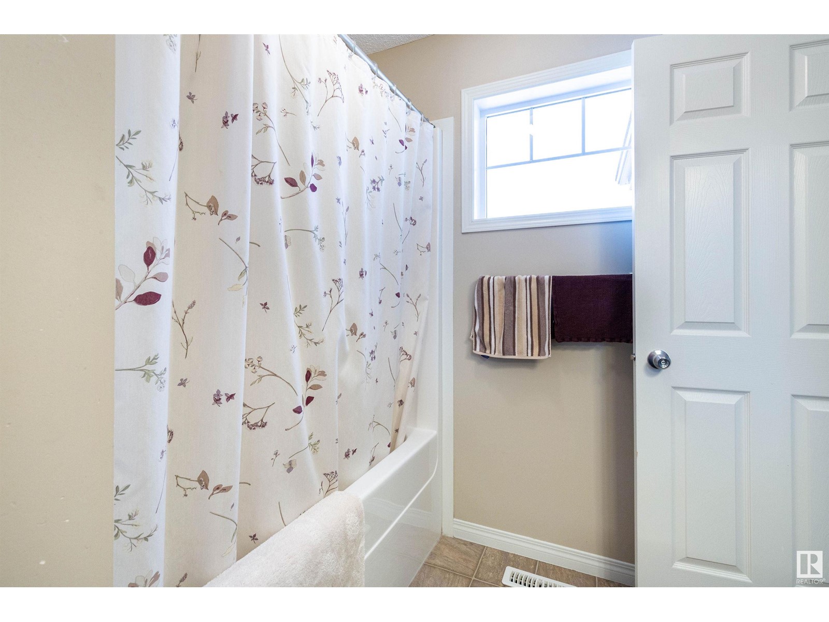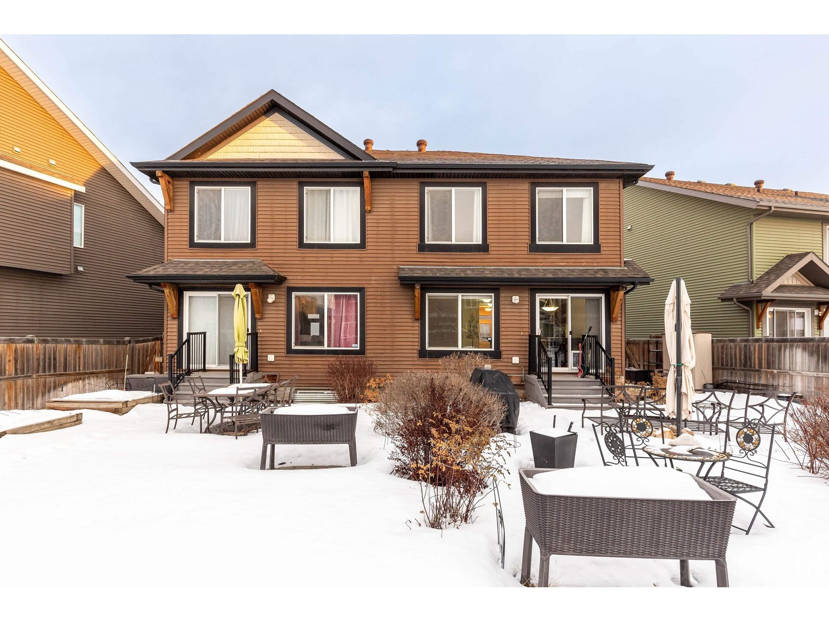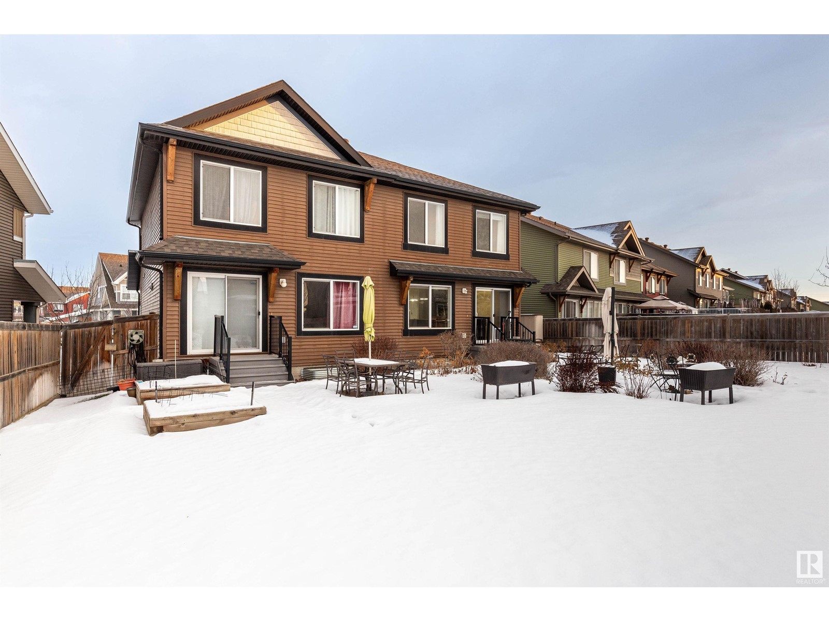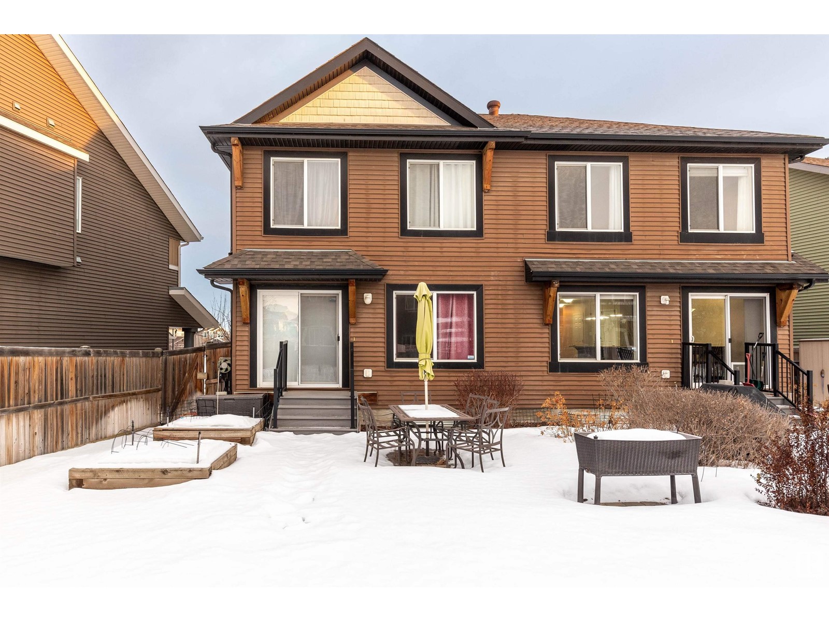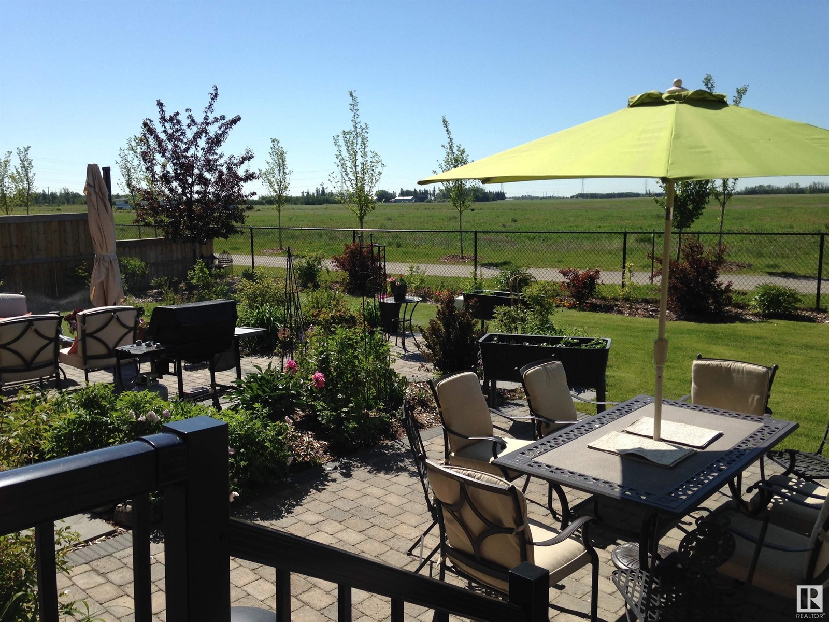4705 Crabapple Run Ru Sw Edmonton, Alberta T6X 0Y7
$409,900
*RARE OPPORTUNITY TO OWN BOTH SIDES* Awesome half duplex in the desirable area of The Orchards is Summerside backing onto a walkway/greenbelt with a south backyard! Just under 1400sq ft of spacious living features a good size kitchen with plenty of cabinets, large island, brand new microhood fan and all SS appliances. Good size living room and dining room areas which leads to an extensively custom landscaped backyard with a stone patio, flower beds, underground sprinkler system and a gas line for your BBQ. Large masterbedroom with a walk-in closet and 4pce ensuite. Upstairs laundry, south backyard, generous size bedrooms and single attached garage with a extra long driveway which can easily fit 2 cars. All patio furniture is included in the sale. HOA is $450/year. Don't miss this opportunity. Quick possession is available. (id:57312)
Property Details
| MLS® Number | E4418056 |
| Property Type | Single Family |
| Neigbourhood | The Orchards At Ellerslie |
| AmenitiesNearBy | Airport, Park, Golf Course, Playground, Public Transit, Schools, Shopping |
| CommunityFeatures | Public Swimming Pool |
| Features | No Animal Home, No Smoking Home |
| ParkingSpaceTotal | 3 |
Building
| BathroomTotal | 3 |
| BedroomsTotal | 3 |
| Appliances | Dishwasher, Dryer, Garage Door Opener Remote(s), Garage Door Opener, Microwave Range Hood Combo, Refrigerator, Stove, Washer, Window Coverings |
| BasementDevelopment | Unfinished |
| BasementType | Full (unfinished) |
| ConstructedDate | 2012 |
| ConstructionStyleAttachment | Semi-detached |
| HalfBathTotal | 1 |
| HeatingType | Forced Air |
| StoriesTotal | 2 |
| SizeInterior | 1396.6174 Sqft |
| Type | Duplex |
Parking
| Attached Garage |
Land
| Acreage | No |
| FenceType | Fence |
| LandAmenities | Airport, Park, Golf Course, Playground, Public Transit, Schools, Shopping |
| SizeIrregular | 285.32 |
| SizeTotal | 285.32 M2 |
| SizeTotalText | 285.32 M2 |
Rooms
| Level | Type | Length | Width | Dimensions |
|---|---|---|---|---|
| Main Level | Living Room | 4.46 m | 3.15 m | 4.46 m x 3.15 m |
| Main Level | Dining Room | 2.98 m | 2.66 m | 2.98 m x 2.66 m |
| Main Level | Kitchen | 2.66 m | 2.54 m | 2.66 m x 2.54 m |
| Upper Level | Primary Bedroom | 4.24 m | 3.36 m | 4.24 m x 3.36 m |
| Upper Level | Bedroom 2 | 3.73 m | 2.98 m | 3.73 m x 2.98 m |
| Upper Level | Bedroom 3 | 4.16 m | 2.73 m | 4.16 m x 2.73 m |
| Upper Level | Laundry Room | 2.25 m | 1.54 m | 2.25 m x 1.54 m |
Interested?
Contact us for more information
Fred Kassam
Associate
201-5607 199 St Nw
Edmonton, Alberta T6M 0M8












