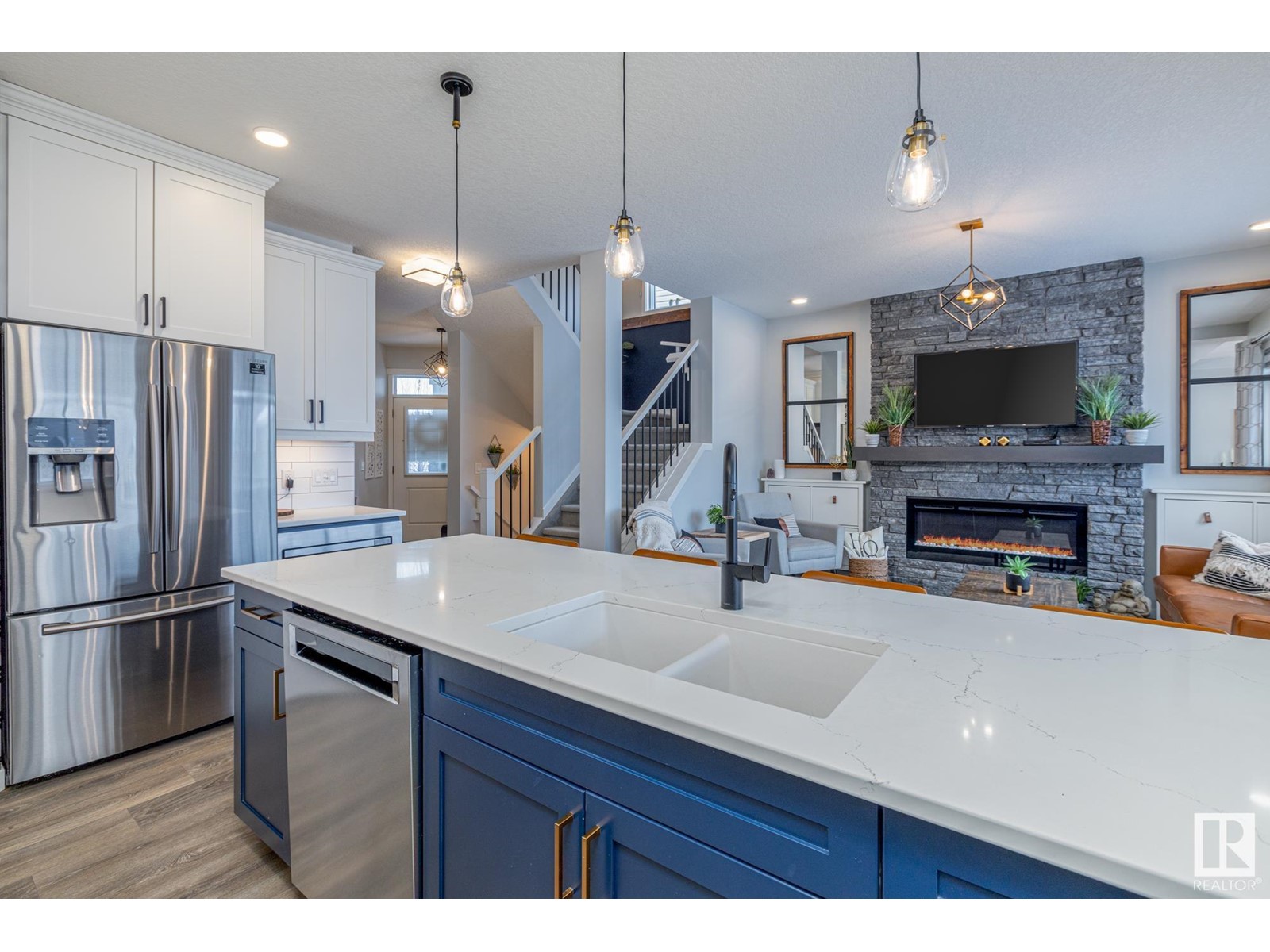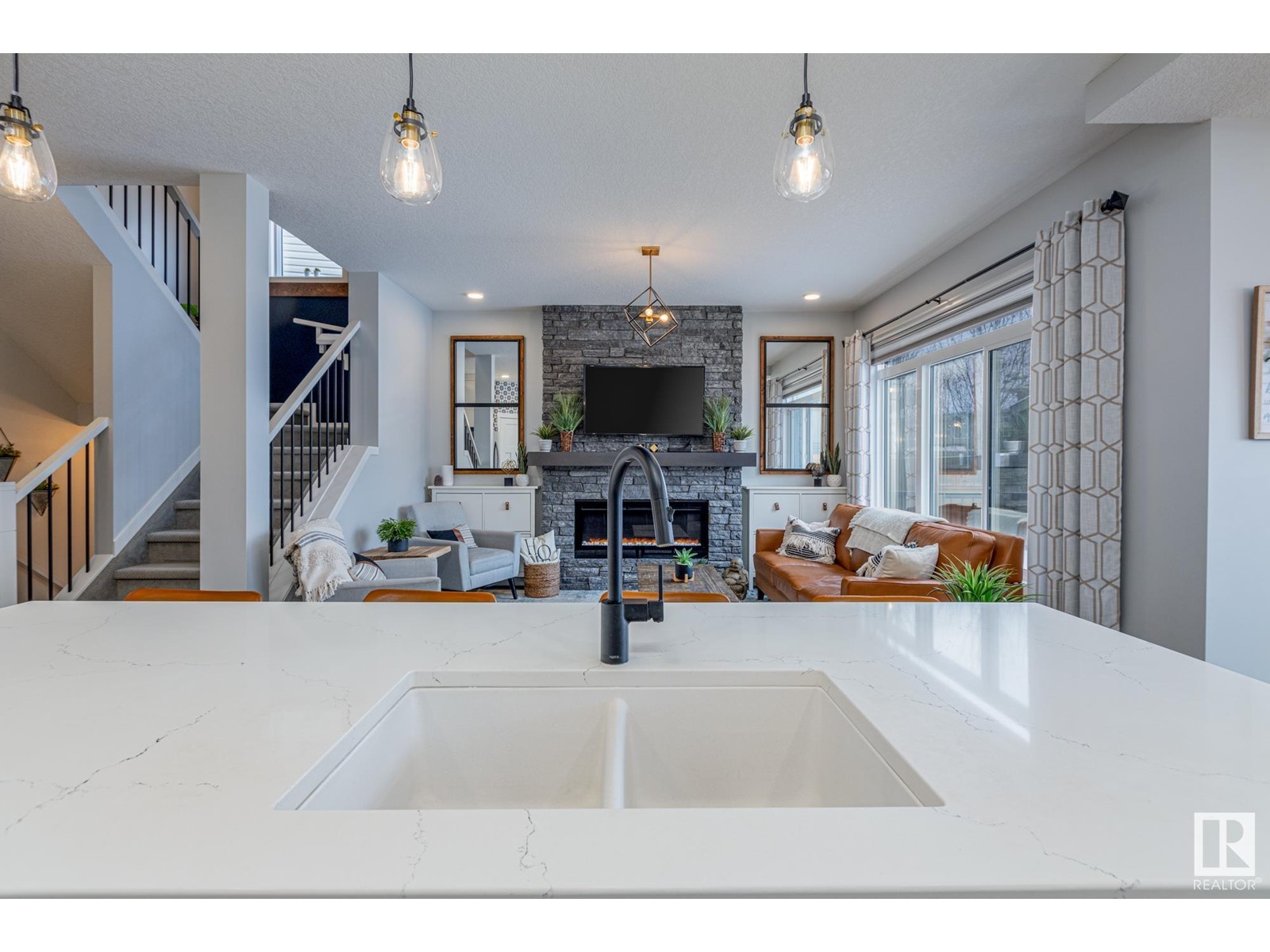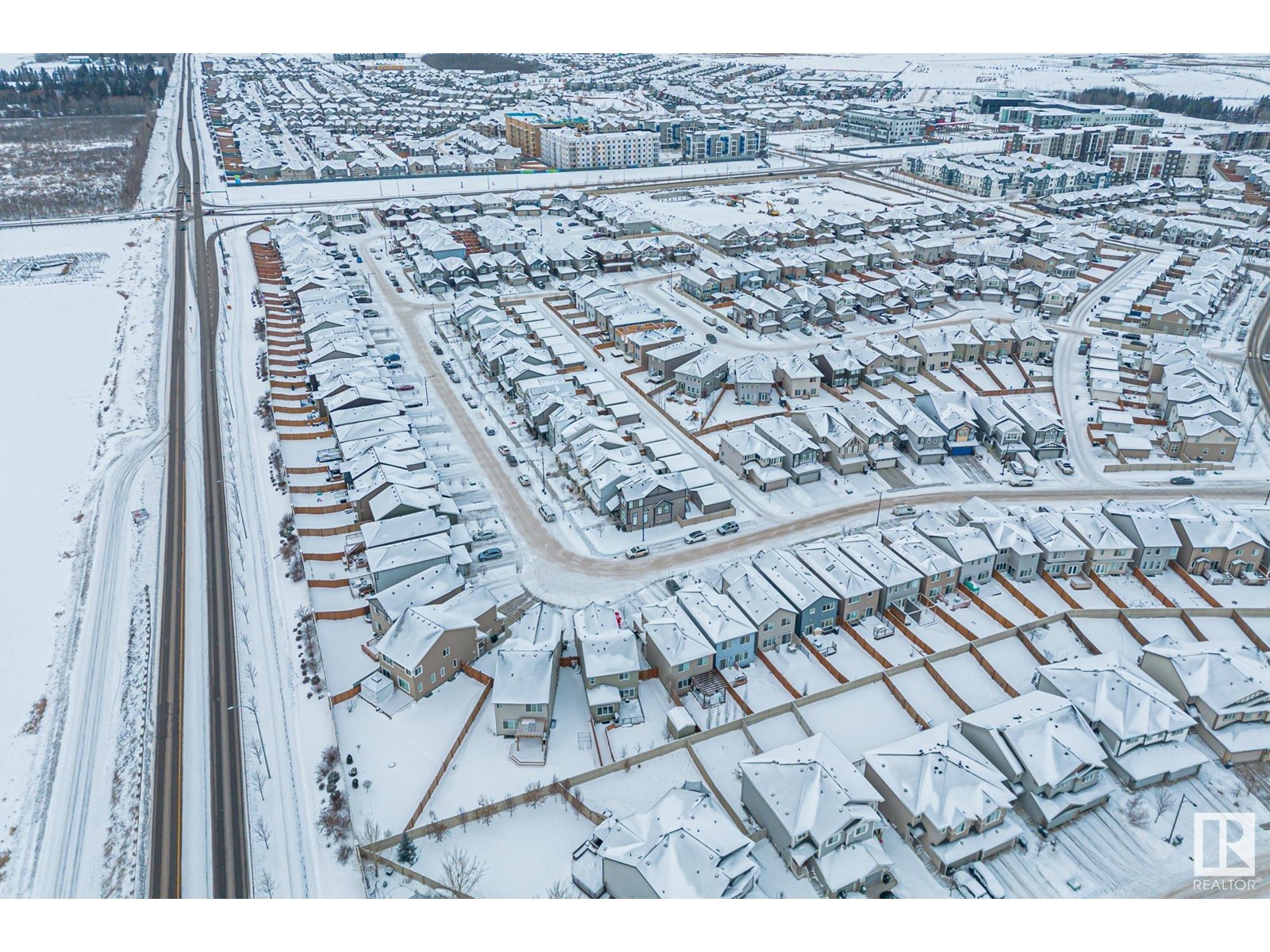4658 Alwood Wy Sw Edmonton, Alberta T6W 3A3
$599,900
This stunning fully finished home, built in 2019, offers modern design and comfort in a prime location.The chef’s kitchen features quartz countertops, stainless steel appliances, gas stove, and a large pantry. The open-concept living room with an electric fireplace is ideal for entertaining. Upstairs, the luxurious primary bedroom includes a walk-in closet and ensuite, along with two additional bedrooms, 4 piece bathroom and a multipurpose bonus room. Completing this level is a laundry room for convenience. The fully developed basement features a spacious rec space and a versatile den.The private backyard deck with a gas line offers a relaxing space with low-maintenance landscaping. This home has air conditioning as well for those warm summer days! The attached double car garage provides ample storage. Situated in a family-friendly neighbourhood, walking distance to both the K-9 school and high school, close to amenities and the airport. This home is perfect for those seeking both luxury and convenience! (id:57312)
Property Details
| MLS® Number | E4416854 |
| Property Type | Single Family |
| Neigbourhood | Allard |
| AmenitiesNearBy | Playground, Public Transit, Schools, Shopping |
| Features | Park/reserve, Closet Organizers |
| Structure | Dog Run - Fenced In |
Building
| BathroomTotal | 3 |
| BedroomsTotal | 3 |
| Appliances | Dishwasher, Garage Door Opener Remote(s), Garage Door Opener, Hood Fan, Refrigerator, Gas Stove(s), Window Coverings |
| BasementDevelopment | Finished |
| BasementType | Full (finished) |
| ConstructedDate | 2019 |
| ConstructionStyleAttachment | Detached |
| FireplaceFuel | Electric |
| FireplacePresent | Yes |
| FireplaceType | Insert |
| HalfBathTotal | 1 |
| HeatingType | Forced Air |
| StoriesTotal | 2 |
| SizeInterior | 1829.8648 Sqft |
| Type | House |
Parking
| Attached Garage |
Land
| Acreage | No |
| FenceType | Fence |
| LandAmenities | Playground, Public Transit, Schools, Shopping |
| SizeIrregular | 367.94 |
| SizeTotal | 367.94 M2 |
| SizeTotalText | 367.94 M2 |
Rooms
| Level | Type | Length | Width | Dimensions |
|---|---|---|---|---|
| Basement | Family Room | 6.60m x 4.11m | ||
| Basement | Den | 3.05 m | 3.05 m x Measurements not available | |
| Main Level | Living Room | 4.24m x 3.51m | ||
| Main Level | Dining Room | 3.50m x 2.78m | ||
| Main Level | Kitchen | 5.60m x 4.32m | ||
| Upper Level | Primary Bedroom | 4.35m x 3.94m | ||
| Upper Level | Bedroom 2 | 3.98m x 2.70m | ||
| Upper Level | Bedroom 3 | 3.98m x 2.67m | ||
| Upper Level | Bonus Room | 5.01m x 4.39m |
https://www.realtor.ca/real-estate/27761086/4658-alwood-wy-sw-edmonton-allard
Interested?
Contact us for more information
Elise M.n. Pallard
Associate
9919 149 St Nw
Edmonton, Alberta T5P 1K7
































































