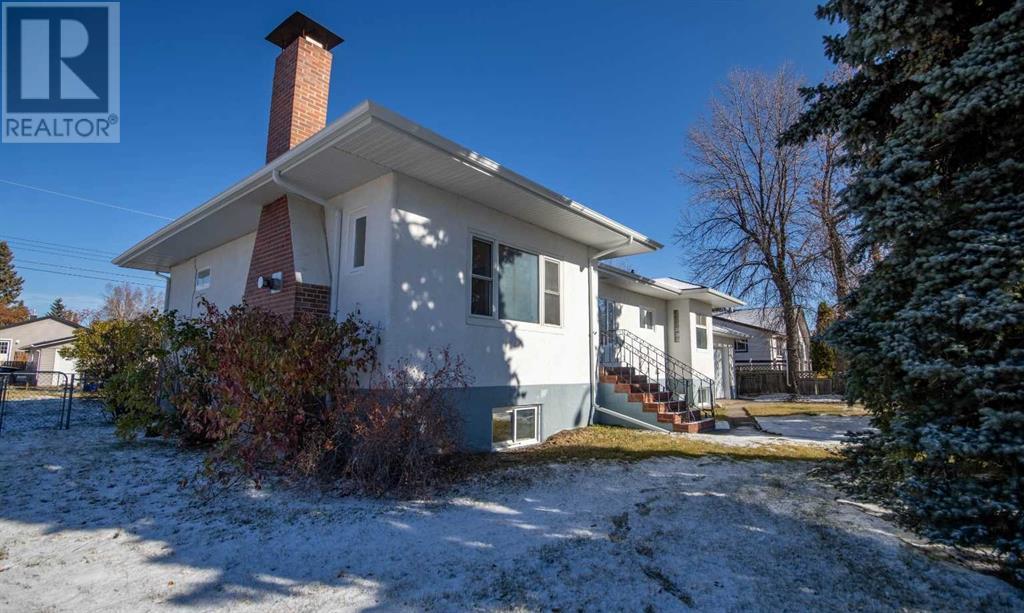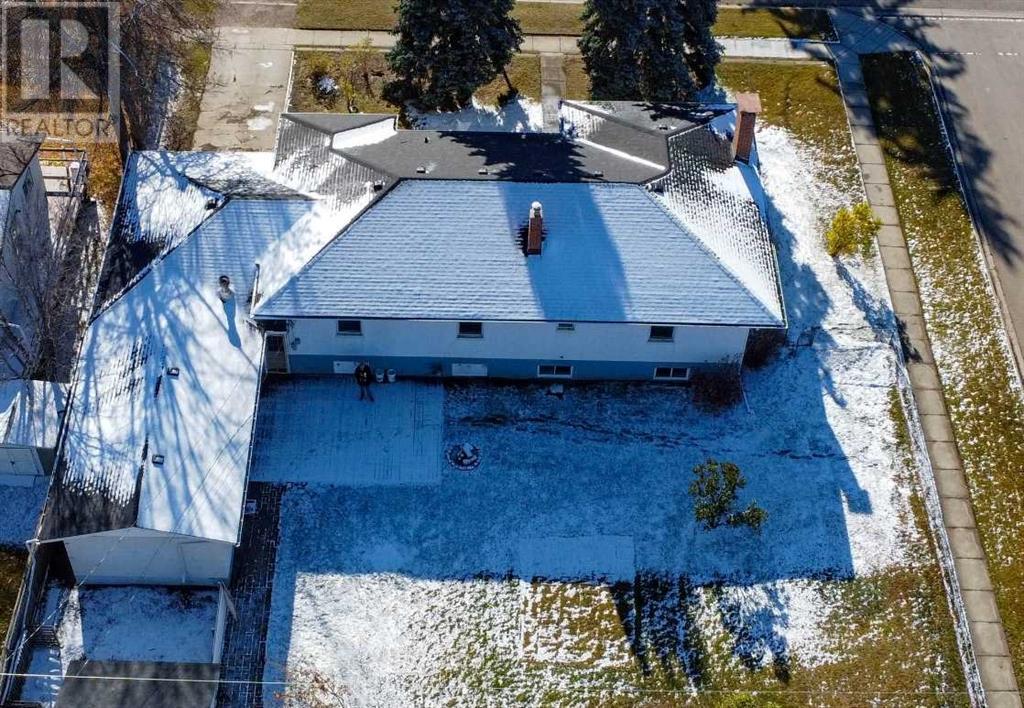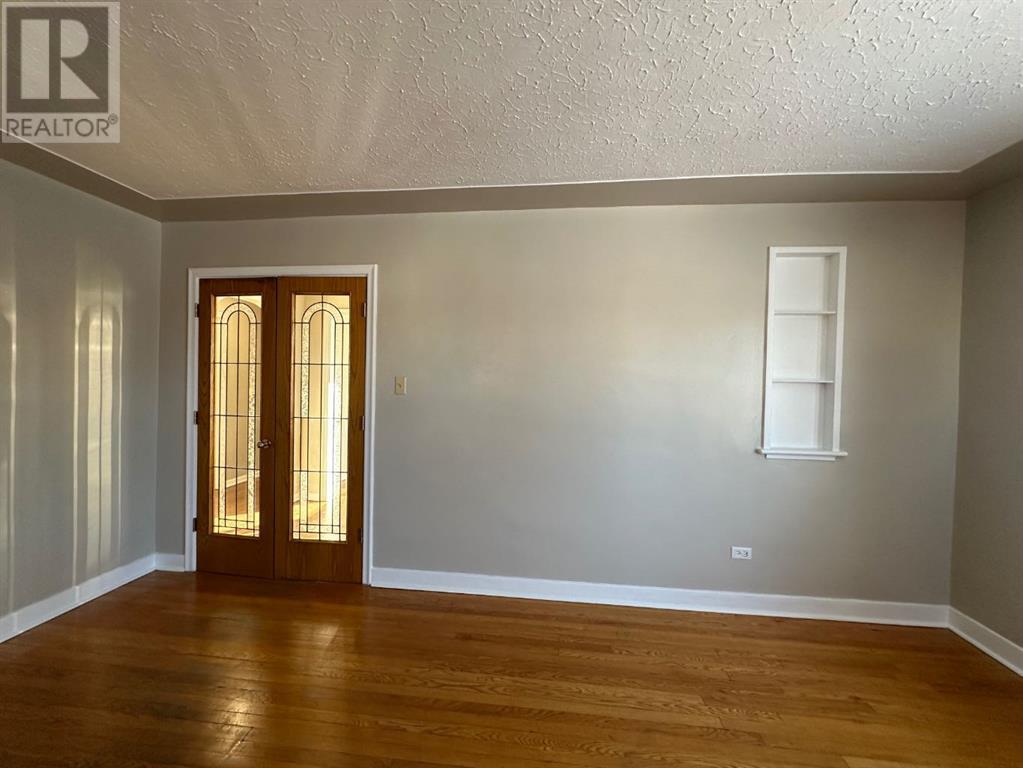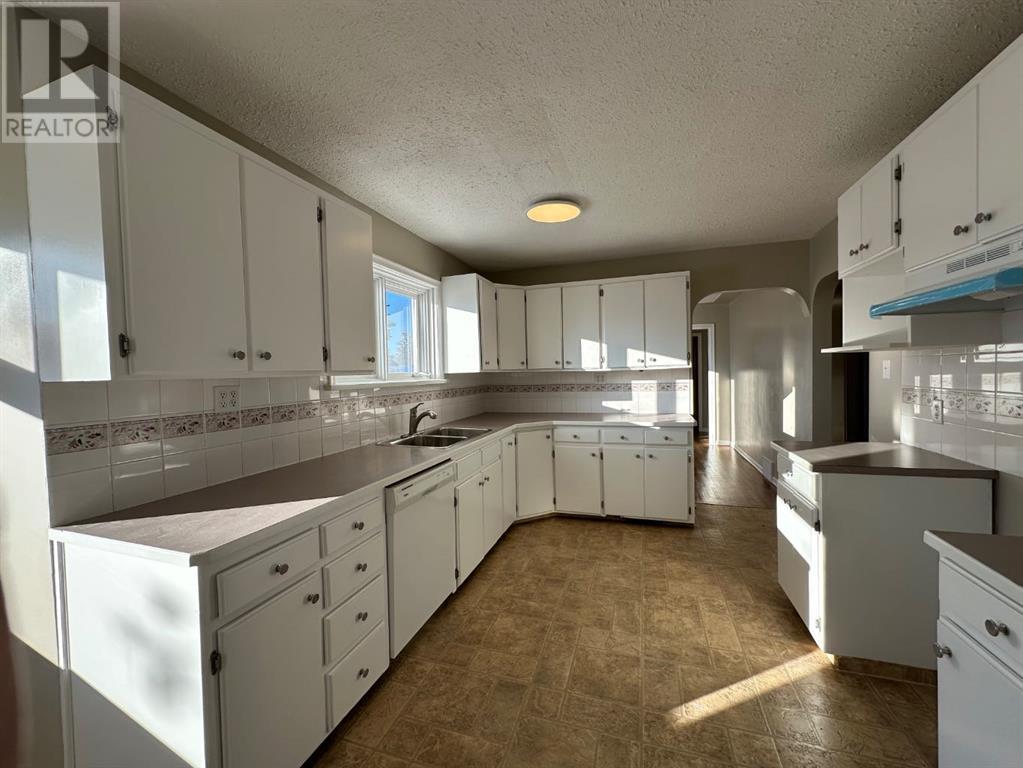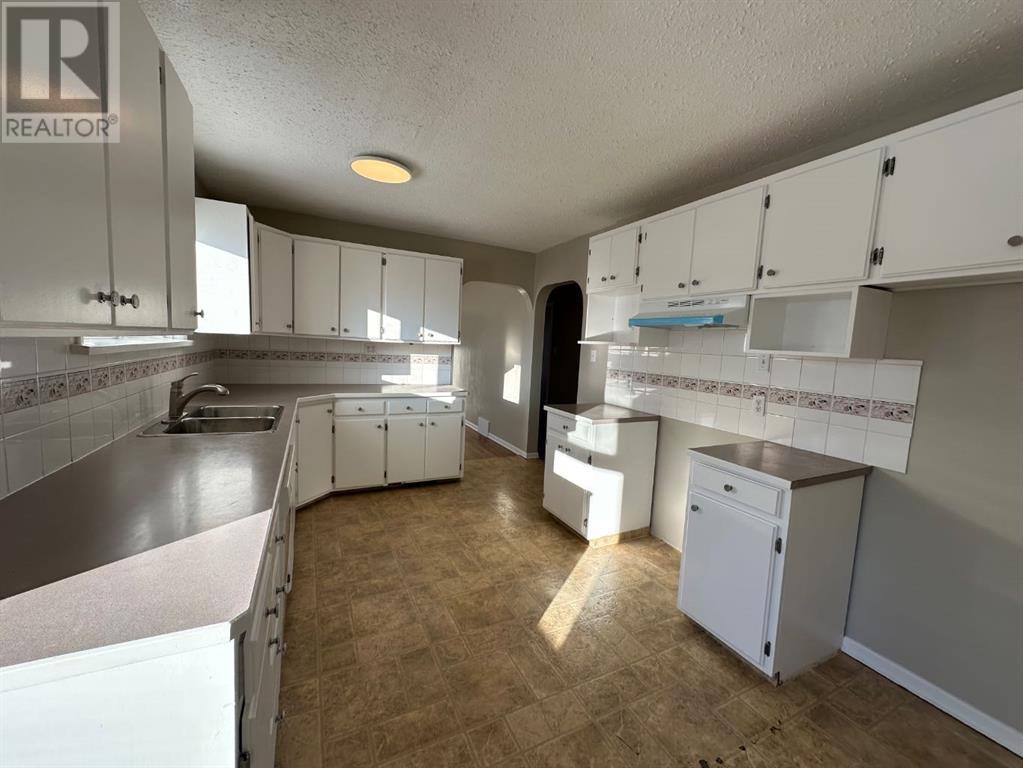4618 48 Street Olds, Alberta T4H 0B5
$430,000
Step into a home filled with character and warmth, located on a beautiful double lot surrounded by mature evergreens and bushes. This five-bedroom, two-bathroom bungalow offers the perfect blend of vintage charm and modern updates, all within walking distance to the college.The main level welcomes you with its timeless arched doorways and original hardwood floors. Imagine hosting family dinners or celebrations in the spacious kitchen with its abundance of cabinets and a cozy breakfast nook, followed by dessert in the formal dining room. The living room is equally inviting, with French glass doors, a natural gas fireplace, and large picture windows that flood the space with natural light. It’s the perfect spot to curl up with a book or share stories by the fire. Downstairs, the fully developed basement is ready to entertain or provide extra living space. The large family room, complete with a wood-burning fireplace, sets the scene for movie nights or game days. With two additional bedrooms, a small kitchenette, and a three-piece bath, this space is ideal for roommates, extended family, or even a cozy guest suite. There’s also a cold room for your preserves and plenty of storage in the utility room, which comes with laundry hookups with a washer and gas dryer. The home has been upgraded over the years. Fresh paint throughout gives it a bright, welcoming feel, while most of the windows have been updated for energy efficiency. Both furnaces have been serviced and are in excellent condition, including a high-efficiency installed in 2013. Extra insulation in the attic and shiplap over the basement’s concrete walls ensure the home stays warm and cozy, even on the chilliest Alberta nights.One of the standout features of this property is the attached double garage with an adjoining workshop, perfect for woodworking, tinkering, or pursuing creative projects. Outside, the fully fenced yard provides a safe, private space for children, pets, or summer barbecues under the sha de of the evergreens. (id:57312)
Property Details
| MLS® Number | A2181296 |
| Property Type | Single Family |
| AmenitiesNearBy | Schools |
| Features | See Remarks, Back Lane, Wood Windows, Pvc Window, French Door |
| ParkingSpaceTotal | 4 |
| Plan | 5706gd |
| Structure | Shed, None |
Building
| BathroomTotal | 2 |
| BedroomsAboveGround | 3 |
| BedroomsBelowGround | 2 |
| BedroomsTotal | 5 |
| Appliances | None |
| ArchitecturalStyle | Bungalow |
| BasementDevelopment | Finished |
| BasementType | Full (finished) |
| ConstructedDate | 1950 |
| ConstructionMaterial | Wood Frame |
| ConstructionStyleAttachment | Detached |
| CoolingType | None |
| ExteriorFinish | Stucco |
| FireplacePresent | Yes |
| FireplaceTotal | 2 |
| FlooringType | Hardwood, Laminate, Other |
| FoundationType | Poured Concrete, See Remarks |
| HeatingFuel | Natural Gas |
| HeatingType | Forced Air |
| StoriesTotal | 1 |
| SizeInterior | 1685.98 Sqft |
| TotalFinishedArea | 1685.98 Sqft |
| Type | House |
Parking
| Garage | |
| Attached Garage | 2 |
| Garage | |
| Oversize | |
| See Remarks |
Land
| Acreage | No |
| FenceType | Fence |
| LandAmenities | Schools |
| SizeDepth | 36.63 M |
| SizeFrontage | 29.26 M |
| SizeIrregular | 1071.00 |
| SizeTotal | 1071 M2|10,890 - 21,799 Sqft (1/4 - 1/2 Ac) |
| SizeTotalText | 1071 M2|10,890 - 21,799 Sqft (1/4 - 1/2 Ac) |
| ZoningDescription | R3 |
Rooms
| Level | Type | Length | Width | Dimensions |
|---|---|---|---|---|
| Basement | 3pc Bathroom | 8.75 Ft x 6.58 Ft | ||
| Basement | Bedroom | 12.33 Ft x 15.83 Ft | ||
| Basement | Bedroom | 9.50 Ft x 13.83 Ft | ||
| Basement | Recreational, Games Room | 29.83 Ft x 15.50 Ft | ||
| Basement | Laundry Room | 8.83 Ft x 13.00 Ft | ||
| Basement | Storage | 8.75 Ft x 13.92 Ft | ||
| Basement | Storage | 3.50 Ft x 5.75 Ft | ||
| Main Level | 4pc Bathroom | 9.67 Ft x 8.50 Ft | ||
| Main Level | Bedroom | 9.50 Ft x 12.50 Ft | ||
| Main Level | Bedroom | 9.58 Ft x 11.08 Ft | ||
| Main Level | Dining Room | 10.08 Ft x 11.42 Ft | ||
| Main Level | Foyer | .00 Ft x 4.92 Ft | ||
| Main Level | Other | 12.83 Ft x 17.58 Ft | ||
| Main Level | Living Room | 16.67 Ft x 15.83 Ft | ||
| Main Level | Primary Bedroom | 13.33 Ft x 13.83 Ft | ||
| Main Level | Other | 24.17 Ft x 4.75 Ft | ||
| Main Level | Workshop | 29.50 Ft x 15.00 Ft |
https://www.realtor.ca/real-estate/27750982/4618-48-street-olds
Interested?
Contact us for more information
Shelley Kohut
Associate Broker
Box 530, 1018 Hammond Avenue
Crossfield, Alberta T0M 0S0


