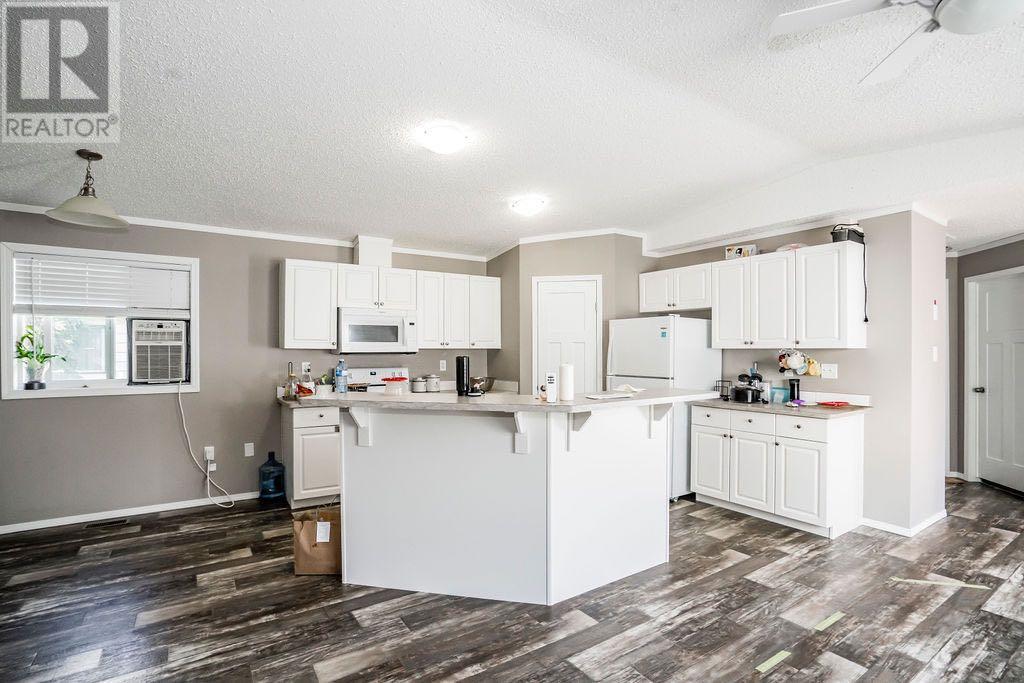4616 50 Street Rycroft, Alberta T0H 3A0
$179,900
Welcome to this bright new and open concept Living home close to downtown Rycroft. The large primary bedroom with ensuite and walk-in closet, 2 more good sized bedrooms and full bathroom is set up very well for a variety of buyers. Convenient entry and laundry room located near primary bedroom. This NEW SRI Modular Home has all new appliances and window coverings included. The home has alley access for off the street parking at the back of the home. Exterior is finished off with insulated non-buckle skirting and a low maintenance yard. Looking for a great rental property? Book your showing today! (id:57312)
Property Details
| MLS® Number | A2161007 |
| Property Type | Single Family |
| AmenitiesNearBy | Schools, Shopping |
| Features | Back Lane |
| ParkingSpaceTotal | 3 |
| Plan | 3892cl |
Building
| BathroomTotal | 2 |
| BedroomsAboveGround | 3 |
| BedroomsTotal | 3 |
| Age | New Building |
| Appliances | Refrigerator, Dishwasher, Stove, Washer & Dryer |
| ArchitecturalStyle | Mobile Home |
| BasementType | None |
| ConstructionStyleAttachment | Detached |
| CoolingType | None |
| ExteriorFinish | Vinyl Siding |
| FlooringType | Carpeted, Linoleum |
| FoundationType | Piled |
| HeatingFuel | Natural Gas |
| HeatingType | Forced Air |
| StoriesTotal | 1 |
| SizeInterior | 1210 Sqft |
| TotalFinishedArea | 1210 Sqft |
| Type | Manufactured Home |
Parking
| Other | |
| Parking Pad | |
| RV |
Land
| Acreage | No |
| FenceType | Not Fenced |
| LandAmenities | Schools, Shopping |
| SizeDepth | 36.27 M |
| SizeFrontage | 9.75 M |
| SizeIrregular | 3960.00 |
| SizeTotal | 3960 Sqft|0-4,050 Sqft |
| SizeTotalText | 3960 Sqft|0-4,050 Sqft |
| ZoningDescription | R1 |
Rooms
| Level | Type | Length | Width | Dimensions |
|---|---|---|---|---|
| Main Level | Primary Bedroom | 12.42 Ft x 15.58 Ft | ||
| Main Level | Bedroom | 9.75 Ft x 11.08 Ft | ||
| Main Level | Bedroom | 10.75 Ft x 11.00 Ft | ||
| Main Level | 3pc Bathroom | Measurements not available | ||
| Main Level | 3pc Bathroom | Measurements not available |
https://www.realtor.ca/real-estate/27355885/4616-50-street-rycroft
Interested?
Contact us for more information
Robert Hart-Moore
Associate
118-8805 Resources Road
Grande Prairie, Alberta T8V 3A6













