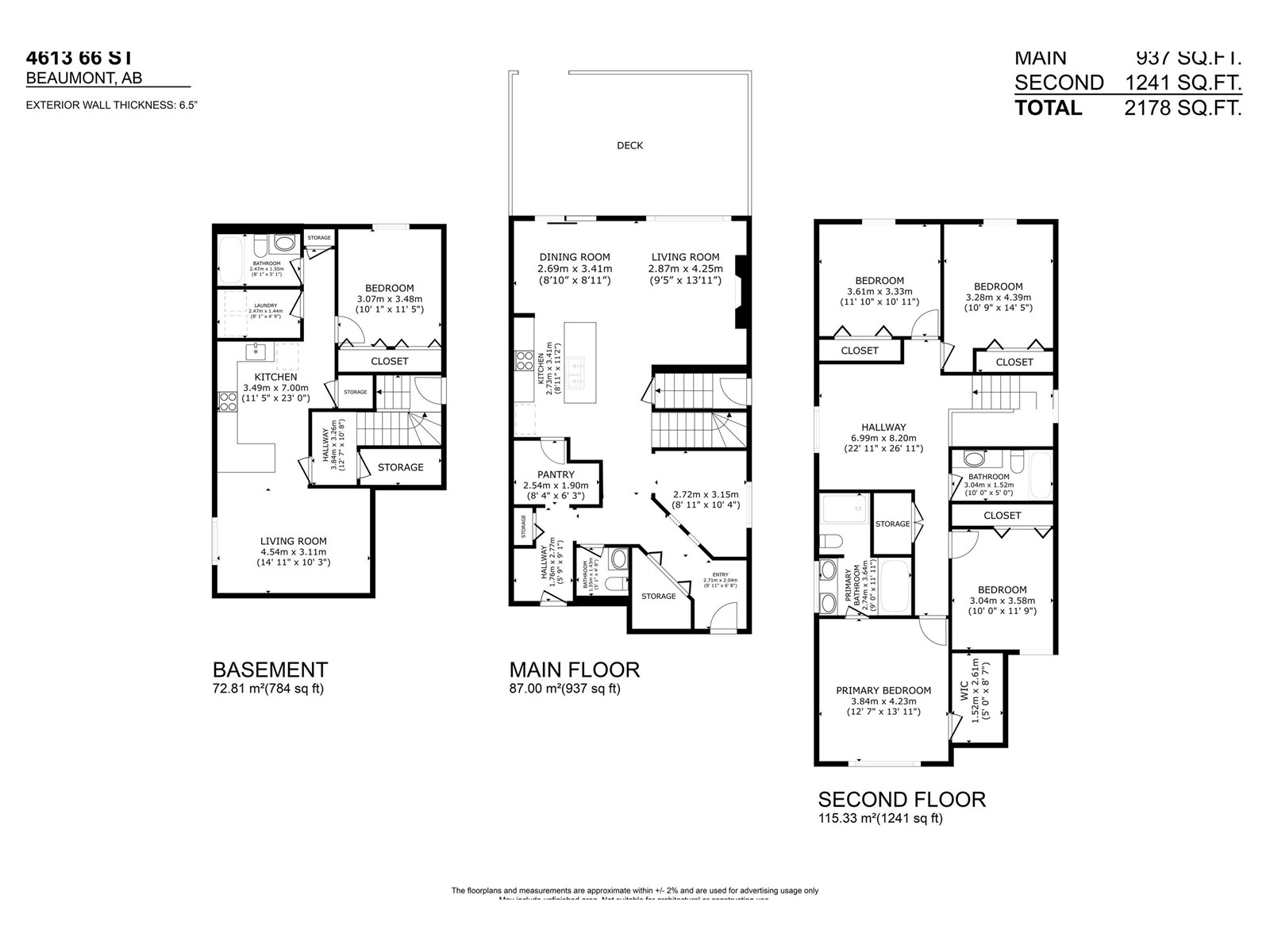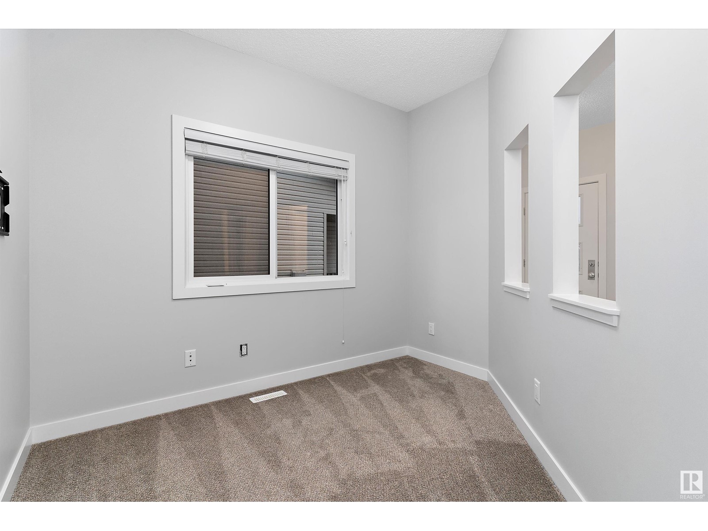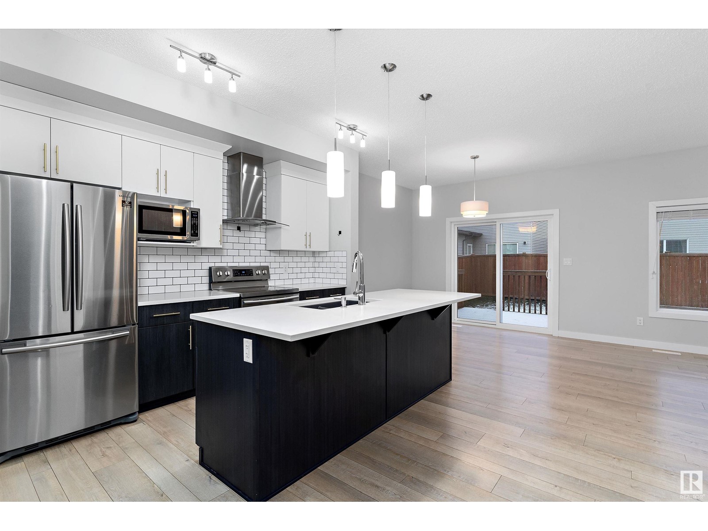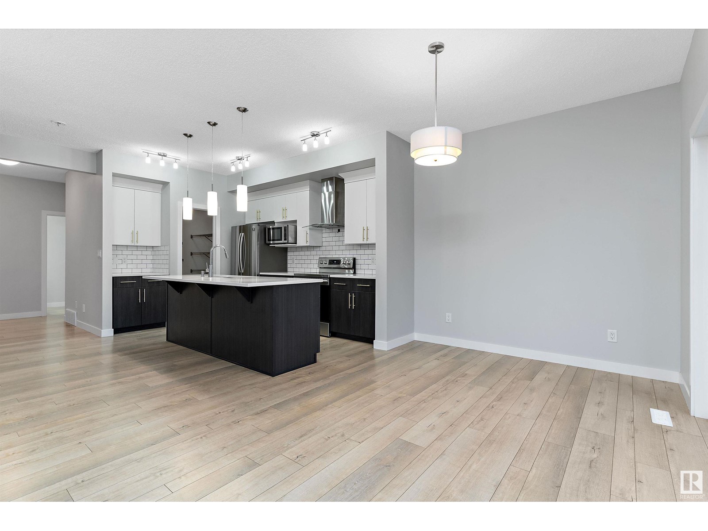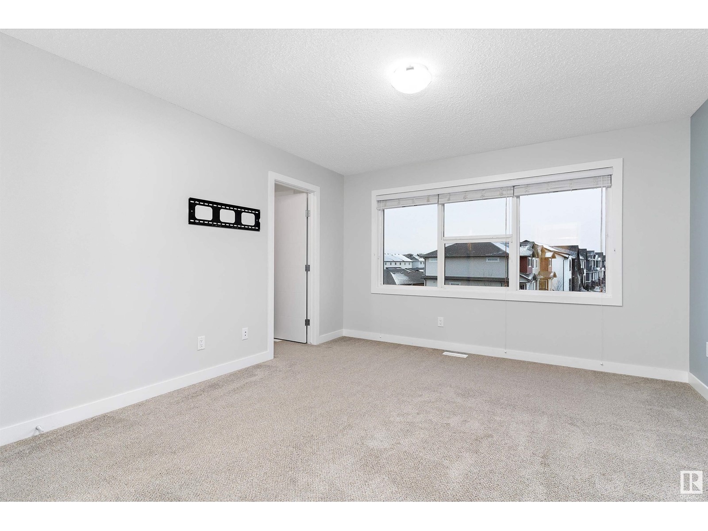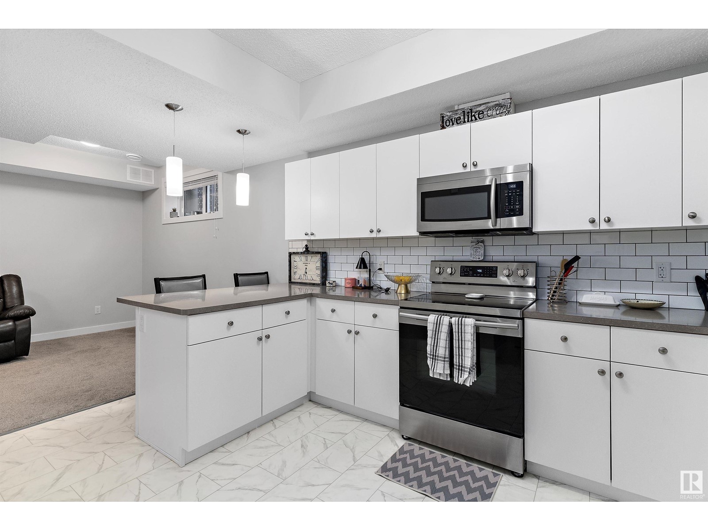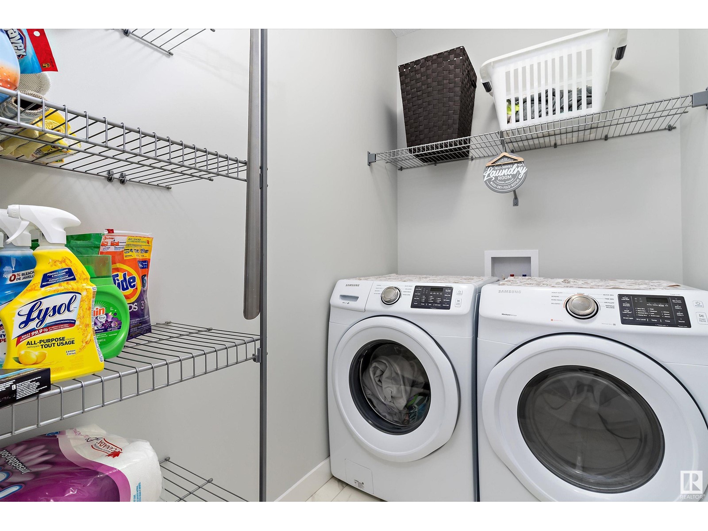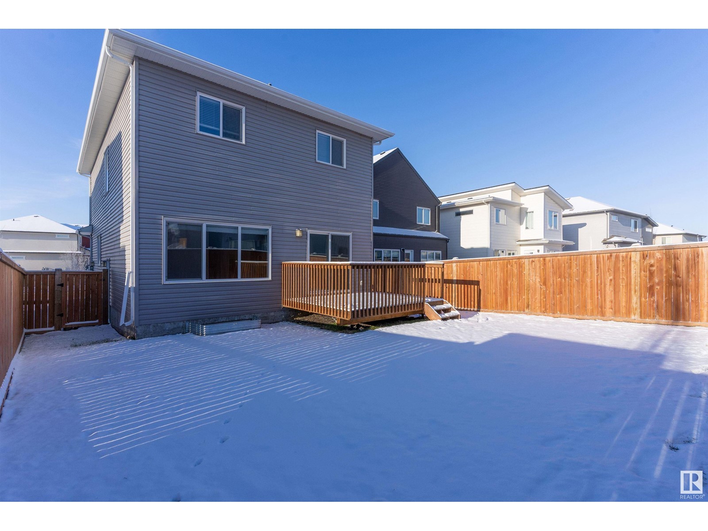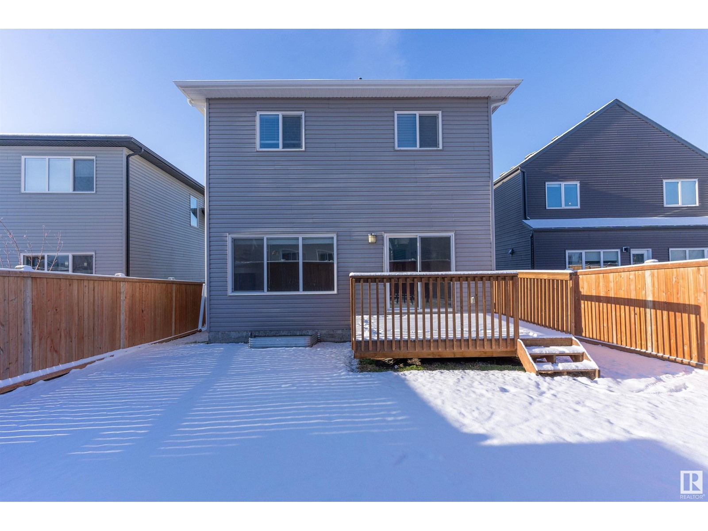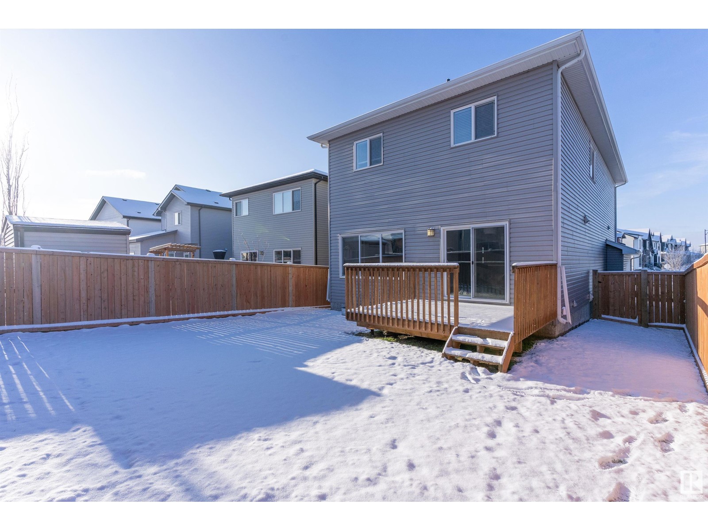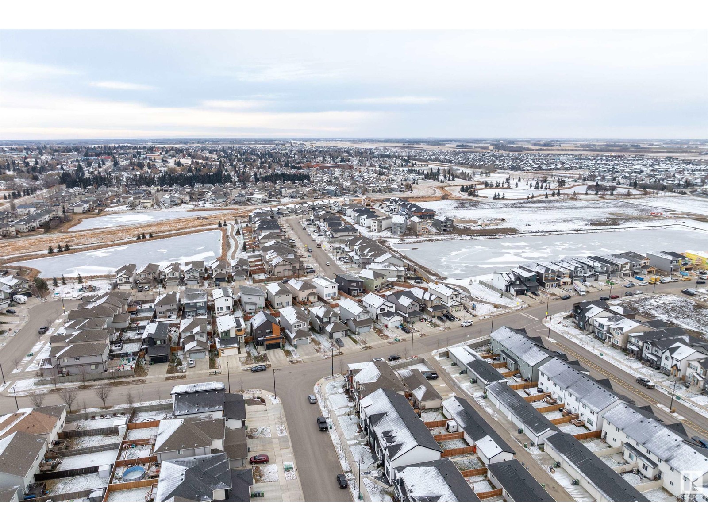4613 66 St Beaumont, Alberta T4X 2X5
$649,900
2170+sq ft 2 storey home with LEGAL BASEMENT SUITE! Welcome to this impressive home in the neighbouhood of Ruisseau. This very well-maintained property showcases 4 bedrooms and 3 bathrooms upstairs PLUS a one-bedroom legal basement suite. Off the spacious entry is a large coat closet, den and 2pc bathroom. As you walk farther into the home you enter the open concept kitchen, dining and living spaces complete with 9ft ceilings and an a cozy electric fireplace. There is a walk-through pantry from the kitchen to the DOUBLE ATTACHED GARAGE, where there are built in organizers for all your outdoor clothes! Upstairs is home to a large bonus room, massive owners suite including 5 pc ensuite and large walk in closet PLUS the main 4pc bathroom, laundry room, and 3 ADDITIONAL BEDROOMS. The well thought layout allows for maximum privacy! Downstairs the basement suite has its own private side entry and is complete with a full kitchen, one bedroom, 4pc bathroom, laundry room and storage area. This one has it all! (id:57312)
Property Details
| MLS® Number | E4414496 |
| Property Type | Single Family |
| Neigbourhood | Ruisseau |
| AmenitiesNearBy | Airport, Golf Course, Playground, Schools |
| CommunityFeatures | Public Swimming Pool |
| Features | See Remarks, Exterior Walls- 2x6" |
| ParkingSpaceTotal | 4 |
Building
| BathroomTotal | 4 |
| BedroomsTotal | 5 |
| Amenities | Ceiling - 9ft |
| Appliances | Garage Door Opener Remote(s), Garage Door Opener, Hood Fan, Microwave Range Hood Combo, Dryer, Refrigerator, Two Stoves, Two Washers, Dishwasher |
| BasementDevelopment | Finished |
| BasementFeatures | Suite |
| BasementType | Full (finished) |
| ConstructedDate | 2019 |
| ConstructionStyleAttachment | Detached |
| CoolingType | Central Air Conditioning |
| FireplaceFuel | Electric |
| FireplacePresent | Yes |
| FireplaceType | Unknown |
| HalfBathTotal | 1 |
| HeatingType | Forced Air |
| StoriesTotal | 2 |
| SizeInterior | 2177.862 Sqft |
| Type | House |
Parking
| Attached Garage |
Land
| Acreage | No |
| FenceType | Fence |
| LandAmenities | Airport, Golf Course, Playground, Schools |
| SizeIrregular | 422.71 |
| SizeTotal | 422.71 M2 |
| SizeTotalText | 422.71 M2 |
Rooms
| Level | Type | Length | Width | Dimensions |
|---|---|---|---|---|
| Basement | Bedroom 5 | 3.07 m | 3.48 m | 3.07 m x 3.48 m |
| Basement | Second Kitchen | 3.49 m | 7 m | 3.49 m x 7 m |
| Main Level | Living Room | 2.87 m | 4.25 m | 2.87 m x 4.25 m |
| Main Level | Dining Room | 2.69 m | 2.73 m | 2.69 m x 2.73 m |
| Main Level | Kitchen | 2.73 m | 3.41 m | 2.73 m x 3.41 m |
| Main Level | Den | 2.72 m | 3.15 m | 2.72 m x 3.15 m |
| Upper Level | Primary Bedroom | 3.84 m | 4.23 m | 3.84 m x 4.23 m |
| Upper Level | Bedroom 2 | 3.04 m | 3.58 m | 3.04 m x 3.58 m |
| Upper Level | Bedroom 3 | 3.61 m | 3.33 m | 3.61 m x 3.33 m |
| Upper Level | Bedroom 4 | 3.28 m | 4.39 m | 3.28 m x 4.39 m |
| Upper Level | Bonus Room | 6.99 m | 8.2 m | 6.99 m x 8.2 m |
https://www.realtor.ca/real-estate/27679773/4613-66-st-beaumont-ruisseau
Interested?
Contact us for more information
Angela H. Mills
Associate
1400-10665 Jasper Ave Nw
Edmonton, Alberta T5J 3S9


