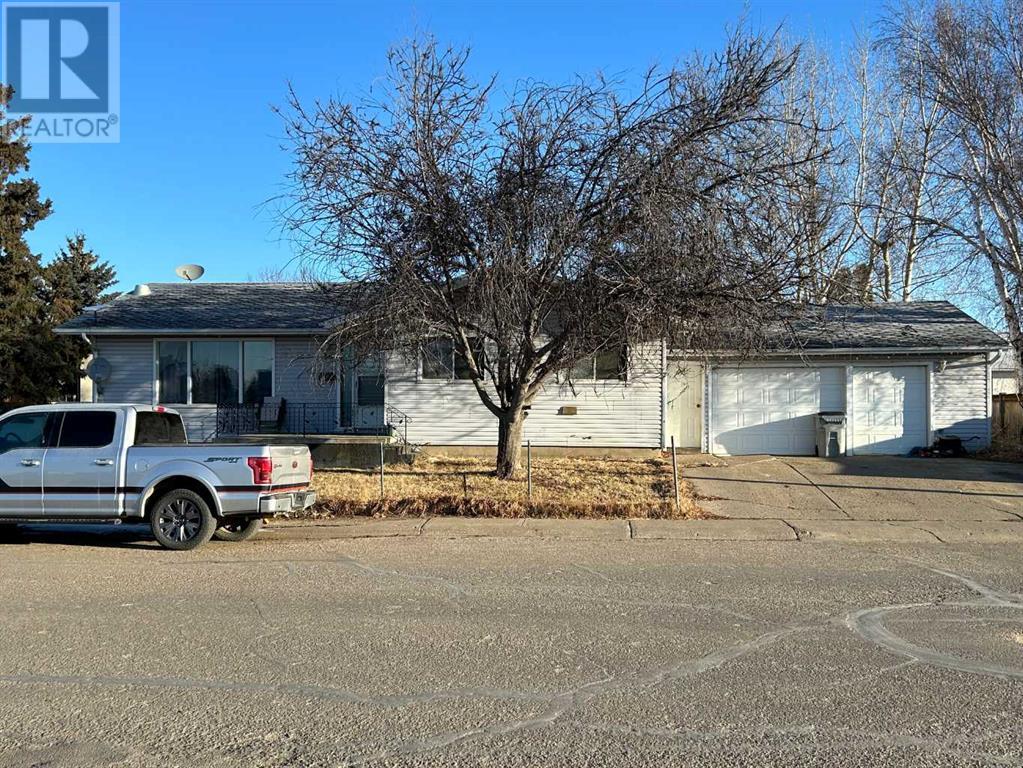4612 58 Avenue High Prairie, Alberta T0G 1E0
5 Bedroom
2 Bathroom
1305 sqft
Bungalow
None
Forced Air
Landscaped, Lawn
$214,900
Welcome to a great family home for someone with a little ambition and vision., A three bedroom bungalow with double attached garage and literally a stone's throw from High Prairie Elementary as well as daycare. Hard to beat convenience and low cost at the same time. Combine that with a secluded yard and finished basement make this a great family home waiting for its next family (id:57312)
Property Details
| MLS® Number | A2180150 |
| Property Type | Single Family |
| AmenitiesNearBy | Playground, Schools, Shopping |
| ParkingSpaceTotal | 4 |
| Plan | 1040tr |
| Structure | Deck |
Building
| BathroomTotal | 2 |
| BedroomsAboveGround | 3 |
| BedroomsBelowGround | 2 |
| BedroomsTotal | 5 |
| Appliances | None |
| ArchitecturalStyle | Bungalow |
| BasementDevelopment | Finished |
| BasementType | Full (finished) |
| ConstructedDate | 1974 |
| ConstructionStyleAttachment | Detached |
| CoolingType | None |
| ExteriorFinish | Vinyl Siding |
| FlooringType | Carpeted, Linoleum |
| FoundationType | Poured Concrete |
| HeatingType | Forced Air |
| StoriesTotal | 1 |
| SizeInterior | 1305 Sqft |
| TotalFinishedArea | 1305 Sqft |
| Type | House |
Parking
| Attached Garage | 2 |
Land
| Acreage | No |
| FenceType | Partially Fenced |
| LandAmenities | Playground, Schools, Shopping |
| LandscapeFeatures | Landscaped, Lawn |
| SizeDepth | 18.29 M |
| SizeFrontage | 34.14 M |
| SizeIrregular | 6720.00 |
| SizeTotal | 6720 Sqft|4,051 - 7,250 Sqft |
| SizeTotalText | 6720 Sqft|4,051 - 7,250 Sqft |
| ZoningDescription | R2 |
Rooms
| Level | Type | Length | Width | Dimensions |
|---|---|---|---|---|
| Basement | Bedroom | 11.17 Ft x 12.83 Ft | ||
| Basement | Bedroom | 16.42 Ft x 9.17 Ft | ||
| Basement | 4pc Bathroom | 7.08 Ft x 7.17 Ft | ||
| Basement | Family Room | 20.83 Ft x 16.00 Ft | ||
| Main Level | Kitchen | 19.25 Ft x 10.00 Ft | ||
| Main Level | Living Room | 23.58 Ft x 11.92 Ft | ||
| Main Level | Bedroom | 9.83 Ft x 11.00 Ft | ||
| Main Level | Bedroom | 11.58 Ft x 10.00 Ft | ||
| Main Level | 4pc Bathroom | 6.33 Ft x 5.25 Ft | ||
| Main Level | Primary Bedroom | 11.92 Ft x 12.83 Ft |
https://www.realtor.ca/real-estate/27670870/4612-58-avenue-high-prairie
Interested?
Contact us for more information
Gordon Olson
Broker
Century 21 Sunnyside Realty
4901 - 52 Avenue
Highprairie, Alberta T0G 1E0
4901 - 52 Avenue
Highprairie, Alberta T0G 1E0













