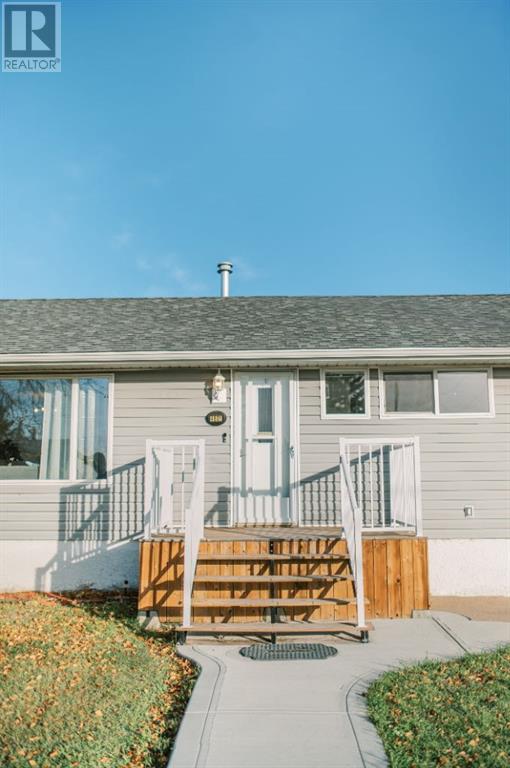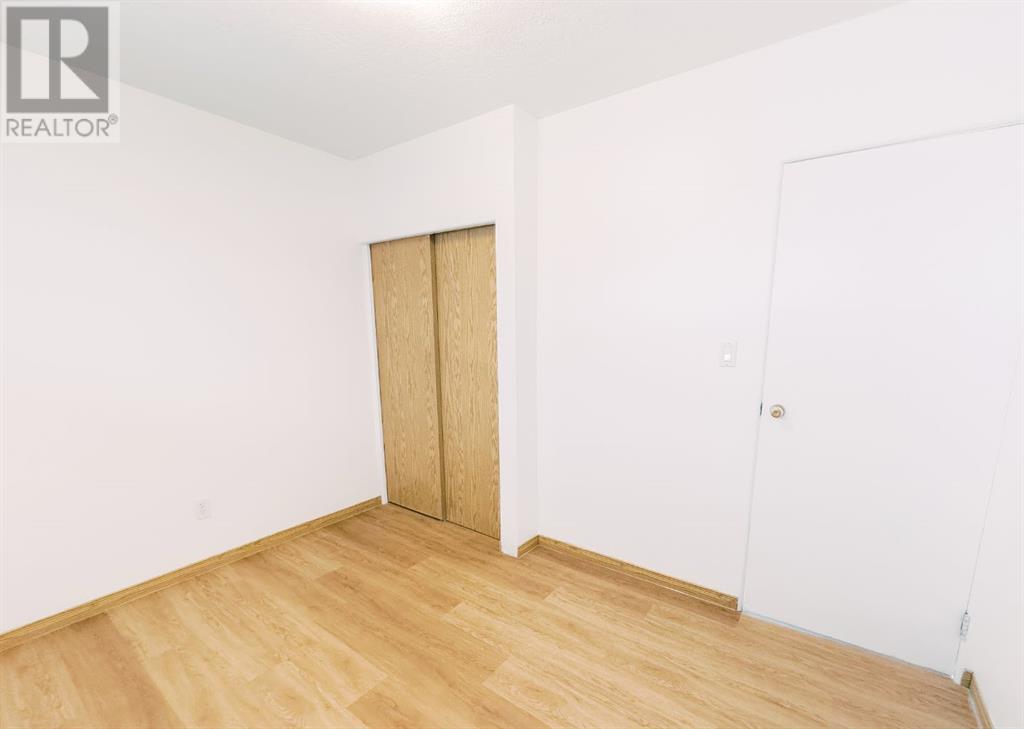4601 55 Street Stettler, Alberta T4K 1J6
$329,000
Welcome home to this fully updated five-bedroom bungalow, perfectly situated on a prime corner lot! Nestled in a family-friendly neighborhood, this gem offers unbeatable convenience—just steps from schools, daycare, and within easy walking distance to downtown shopping, groceries, and local restaurants.As you step inside, you’ll be greeted by a bright, move-in ready space featuring brand-new flooring throughout the main floor and freshly painted walls in every room. With five spacious bedrooms, there’s plenty of room for a growing family. The insulated detached garage and large fenced yard, complete with a handy shed, offer ample storage and outdoor space for kids to play.Downstairs, the heated tile floor in the newly refreshed bathroom adds a touch of luxury, while recent professional cleaning ensures everything is in pristine condition—including the carpets! A newer sidewalk and front step add to the curb appeal, making this home as attractive outside as it is inside.This property is the perfect balance of comfort, style, and convenience—ideal for families looking to settle in Stettler! (id:57312)
Property Details
| MLS® Number | A2169987 |
| Property Type | Single Family |
| Community Name | Parkdale |
| AmenitiesNearBy | Playground, Schools, Shopping |
| Features | Back Lane, No Smoking Home |
| ParkingSpaceTotal | 4 |
| Plan | 1029ks |
| Structure | Shed |
Building
| BathroomTotal | 2 |
| BedroomsAboveGround | 3 |
| BedroomsBelowGround | 2 |
| BedroomsTotal | 5 |
| Appliances | Refrigerator, Dishwasher, Stove, Microwave, Freezer, Washer & Dryer |
| ArchitecturalStyle | Bungalow |
| BasementDevelopment | Finished |
| BasementType | Full (finished) |
| ConstructedDate | 1957 |
| ConstructionMaterial | Wood Frame |
| ConstructionStyleAttachment | Detached |
| CoolingType | Central Air Conditioning |
| ExteriorFinish | Vinyl Siding |
| FlooringType | Carpeted, Vinyl Plank |
| FoundationType | Poured Concrete |
| HeatingFuel | Natural Gas |
| HeatingType | Forced Air |
| StoriesTotal | 1 |
| SizeInterior | 1198 Sqft |
| TotalFinishedArea | 1198 Sqft |
| Type | House |
Parking
| Detached Garage | 2 |
Land
| Acreage | No |
| FenceType | Fence |
| LandAmenities | Playground, Schools, Shopping |
| SizeDepth | 36.57 M |
| SizeFrontage | 19.29 M |
| SizeIrregular | 7596.00 |
| SizeTotal | 7596 Sqft|7,251 - 10,889 Sqft |
| SizeTotalText | 7596 Sqft|7,251 - 10,889 Sqft |
| ZoningDescription | R1 |
Rooms
| Level | Type | Length | Width | Dimensions |
|---|---|---|---|---|
| Lower Level | Recreational, Games Room | 28.33 Ft x 23.92 Ft | ||
| Lower Level | Laundry Room | 7.00 Ft x 8.00 Ft | ||
| Lower Level | 4pc Bathroom | 5.75 Ft x 9.75 Ft | ||
| Lower Level | Bedroom | 11.42 Ft x 1.17 Ft | ||
| Lower Level | Bedroom | 11.50 Ft x 11.42 Ft | ||
| Main Level | Living Room | 22.08 Ft x 17.00 Ft | ||
| Main Level | Dining Room | 10.42 Ft x 9.17 Ft | ||
| Main Level | Other | 14.08 Ft x 5.75 Ft | ||
| Main Level | Kitchen | 13.08 Ft x 12.50 Ft | ||
| Main Level | 4pc Bathroom | 5.08 Ft x 7.83 Ft | ||
| Main Level | Hall | 12.08 Ft x 3.17 Ft | ||
| Main Level | Bedroom | 11.25 Ft x 7.83 Ft | ||
| Main Level | Primary Bedroom | 10.17 Ft x 13.50 Ft | ||
| Main Level | Bedroom | 8.25 Ft x 13.58 Ft |
https://www.realtor.ca/real-estate/27585190/4601-55-street-stettler-parkdale
Interested?
Contact us for more information
Julie Greiner
Associate
1202 Southview Dr. Se
Medicine Hat, Alberta T1B 4B6











































