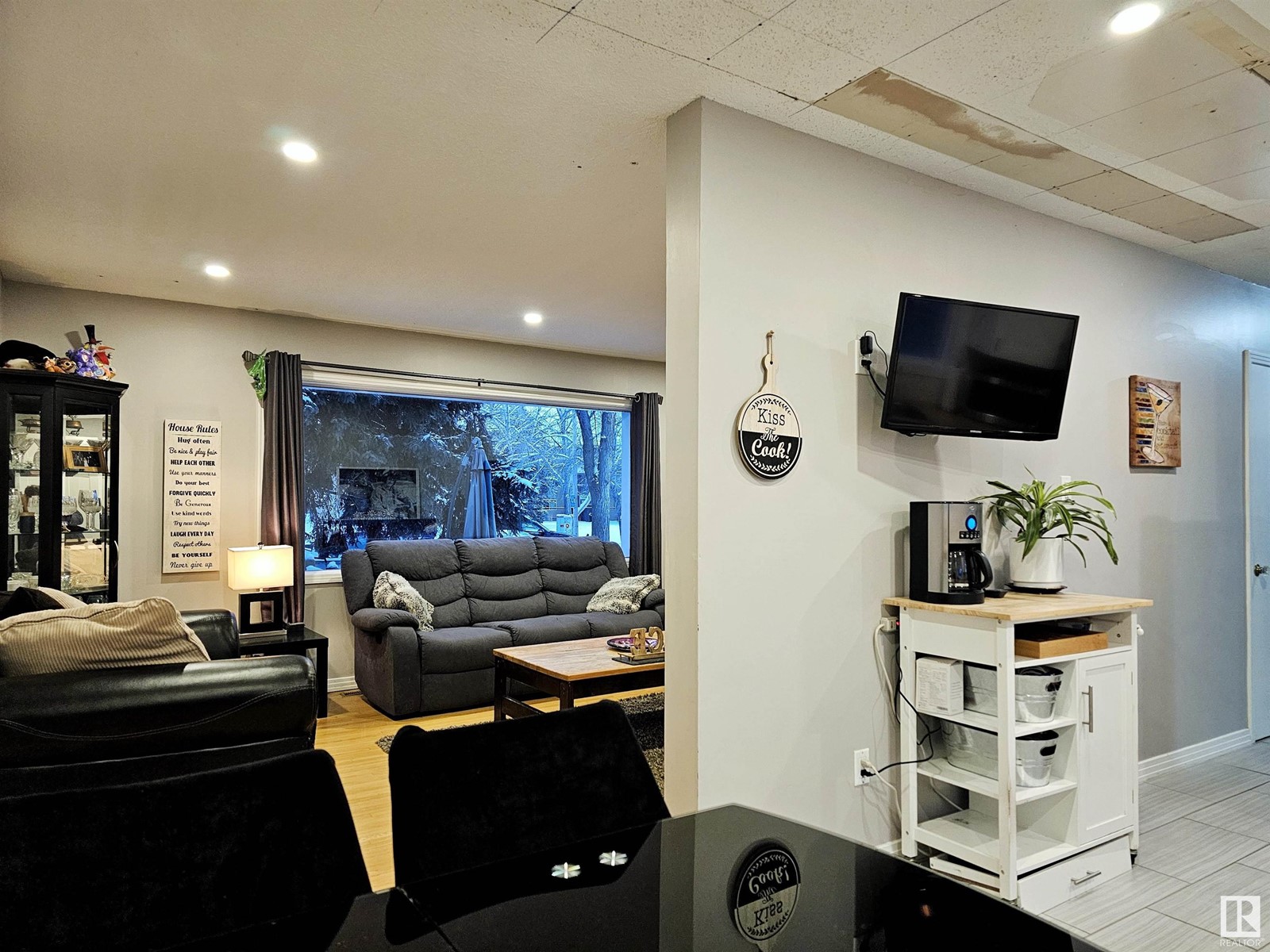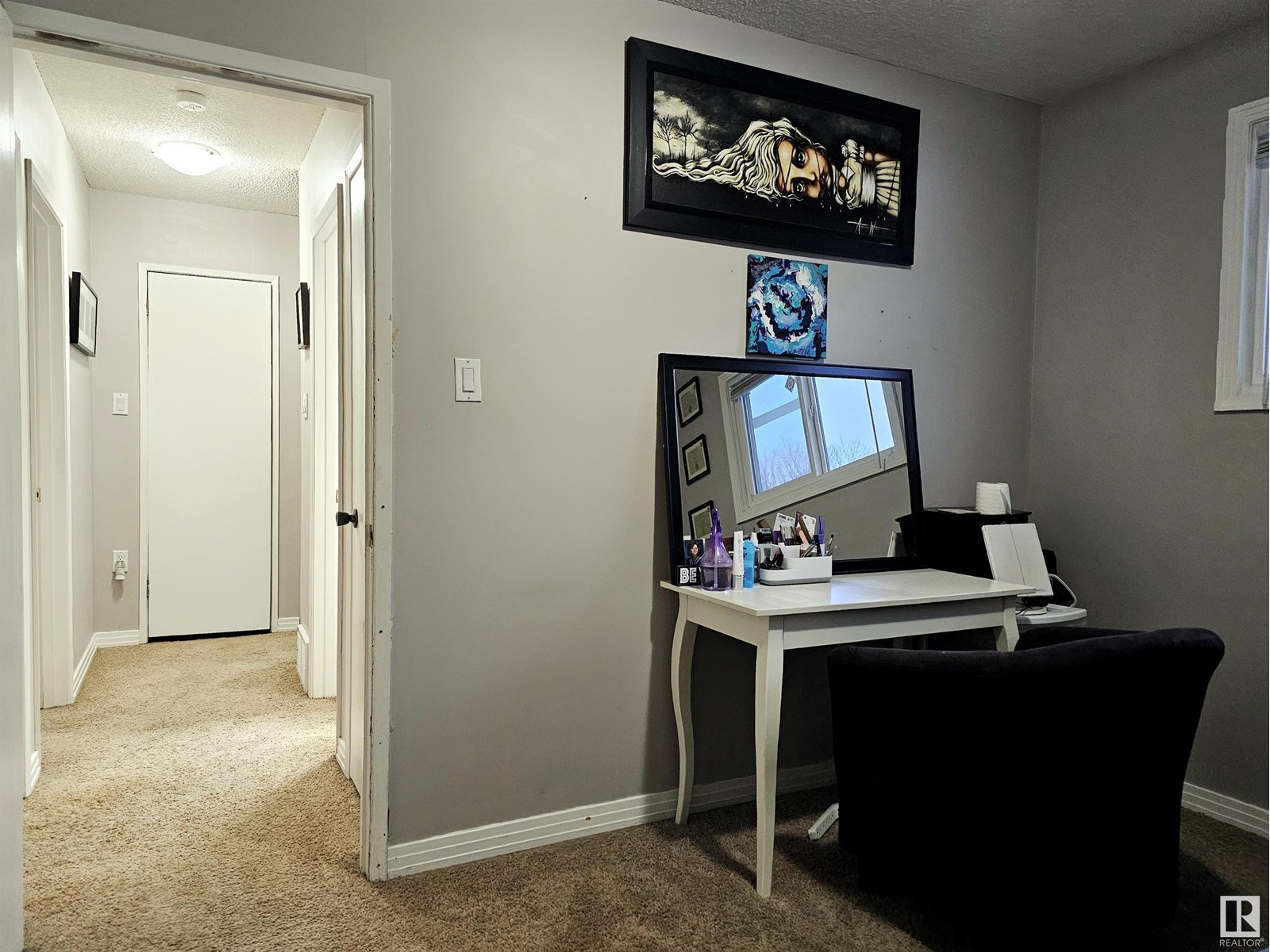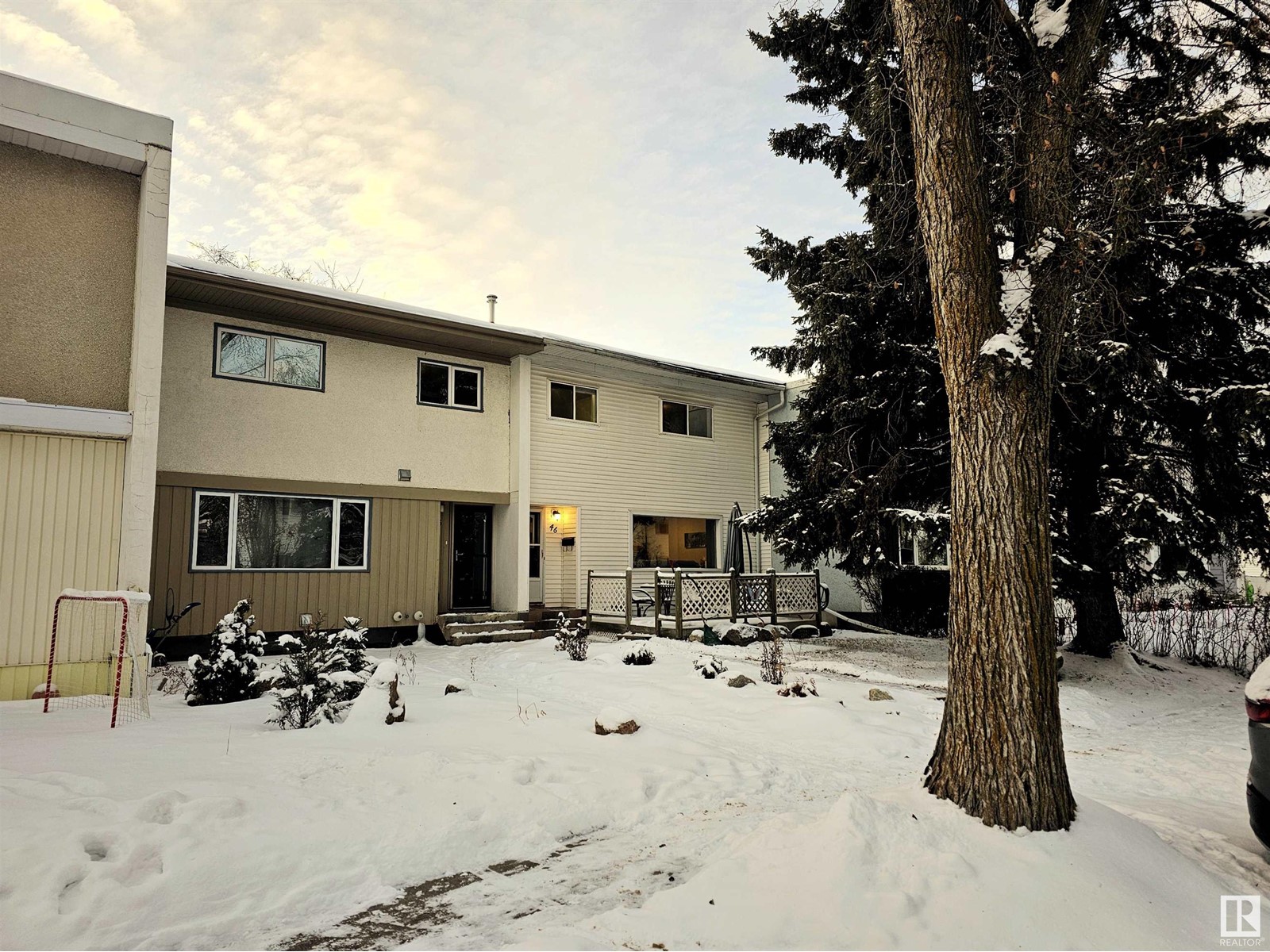46 Garden Cr St. Albert, Alberta T8N 0W9
$289,900
*NO CONDO FEES* Welcome home to this charming UPDATED 3 bedroom home (with single detached garage) FRONTING THE PARK in the heart of Grandin. An expansive front yard gives way to a tree covered porch overlooking a park perfect for evenings out under the stars. Inside, a large family room with blonde HARDWOOD FLOORING and oversized picture frame window overlooking the street gives way to a renovated kitchen replete w/ butcherblock countertops, crisp white cabinetry, ceramic tile flooring, and S/S appliances. Upstairs you will find three generous bedrooms including an updated 4 pc bathroom. Don't miss private fenced yard space, single oversized detached garage, and FULL UNDEVELOPED BASEMENT awaiting your personal touches. Representing the first time on the market with a great location walking distance to parks, schools, shops and amenities make this the ideal investment or starter home. (id:57312)
Property Details
| MLS® Number | E4415995 |
| Property Type | Single Family |
| Neigbourhood | Grandin |
| AmenitiesNearBy | Playground, Schools, Shopping |
| Features | Flat Site, Lane, Level |
| ParkingSpaceTotal | 4 |
| Structure | Deck, Porch, Patio(s) |
Building
| BathroomTotal | 2 |
| BedroomsTotal | 3 |
| Appliances | Dishwasher, Dryer, Garage Door Opener, Refrigerator, Stove, Washer, Window Coverings |
| BasementDevelopment | Unfinished |
| BasementType | Full (unfinished) |
| ConstructedDate | 1960 |
| ConstructionStyleAttachment | Attached |
| HeatingType | Forced Air |
| StoriesTotal | 2 |
| SizeInterior | 1146.3565 Sqft |
| Type | Row / Townhouse |
Parking
| Oversize | |
| Detached Garage |
Land
| Acreage | No |
| FenceType | Fence |
| LandAmenities | Playground, Schools, Shopping |
Rooms
| Level | Type | Length | Width | Dimensions |
|---|---|---|---|---|
| Basement | Laundry Room | 2.45 m | 1.77 m | 2.45 m x 1.77 m |
| Basement | Recreation Room | 4.22 m | 4.12 m | 4.22 m x 4.12 m |
| Main Level | Living Room | 5.38 m | 3.65 m | 5.38 m x 3.65 m |
| Main Level | Kitchen | 4.92 m | 3.27 m | 4.92 m x 3.27 m |
| Upper Level | Primary Bedroom | 3.89 m | 2.98 m | 3.89 m x 2.98 m |
| Upper Level | Bedroom 2 | 3.02 m | 2.97 m | 3.02 m x 2.97 m |
| Upper Level | Bedroom 3 | 3.29 m | 2.84 m | 3.29 m x 2.84 m |
https://www.realtor.ca/real-estate/27736581/46-garden-cr-st-albert-grandin
Interested?
Contact us for more information
Matthew J. Labas
Associate
12 Hebert Rd
St Albert, Alberta T8N 5T8
Keir W. Mcintyre
Associate
12 Hebert Rd
St Albert, Alberta T8N 5T8









































