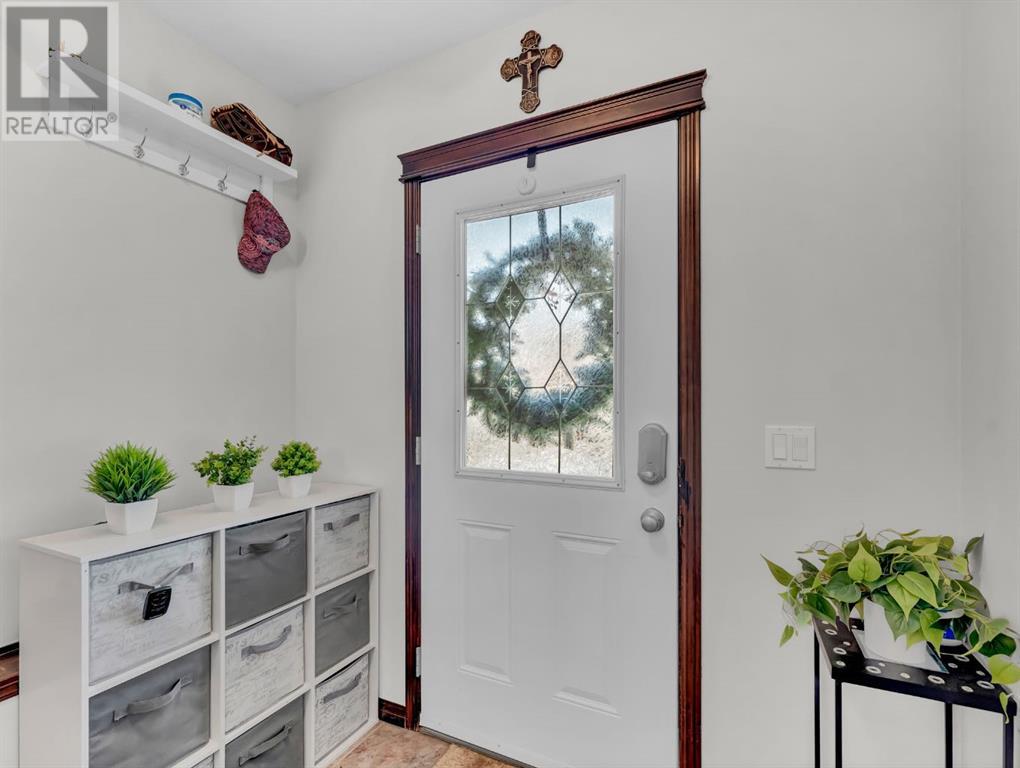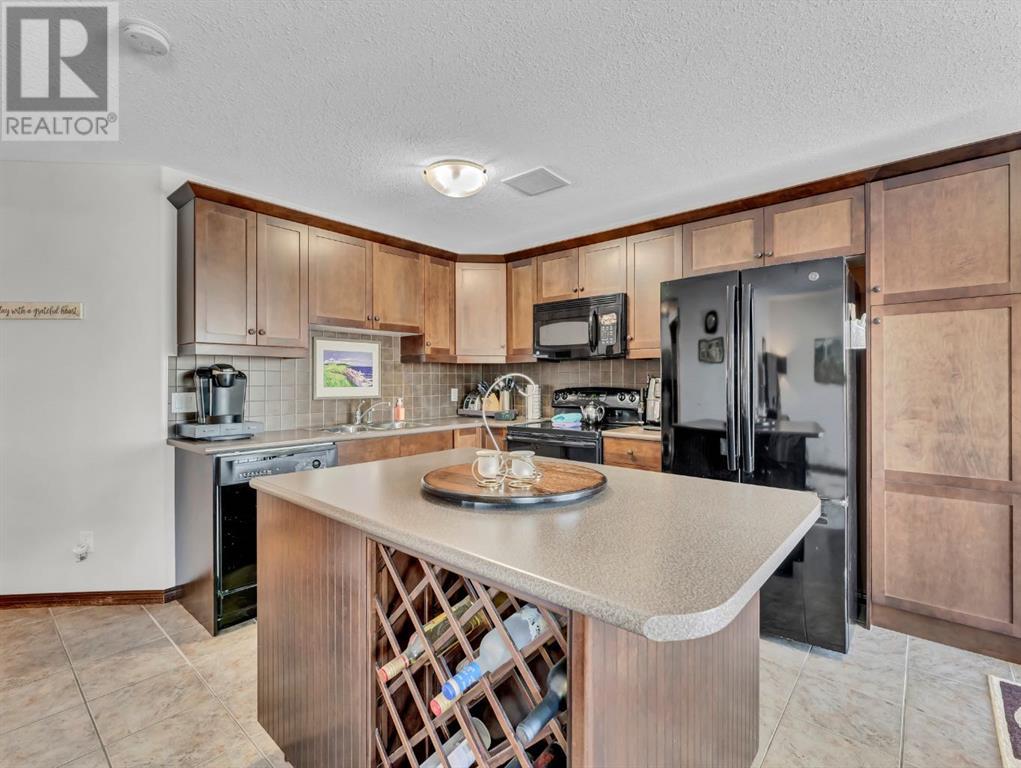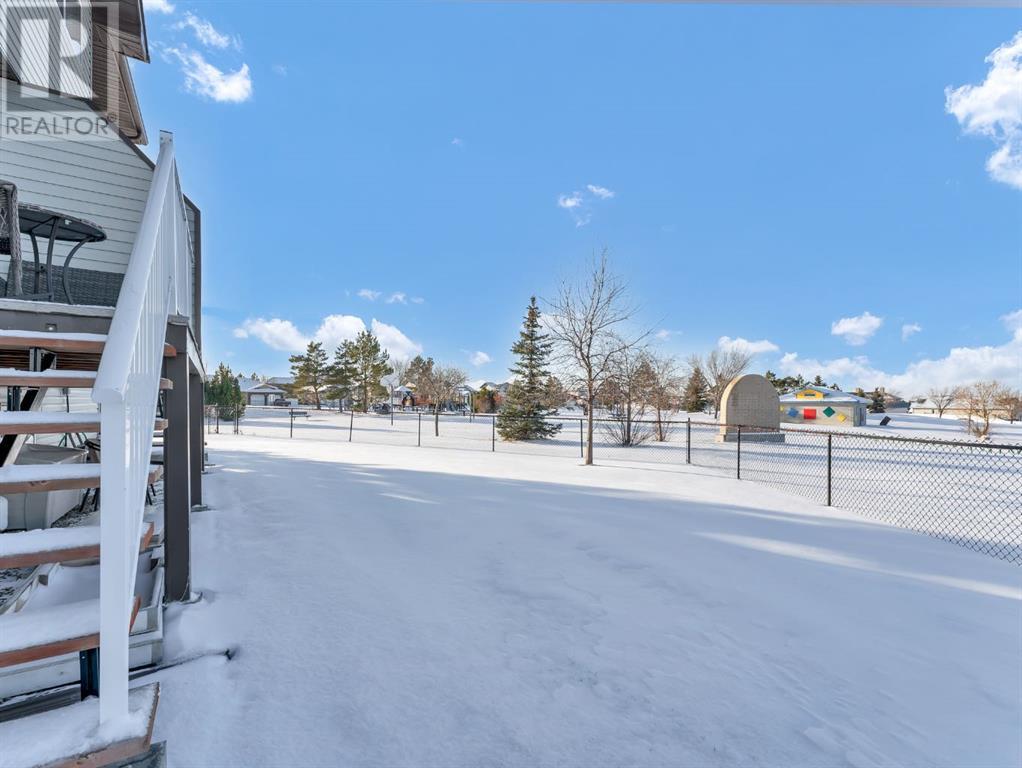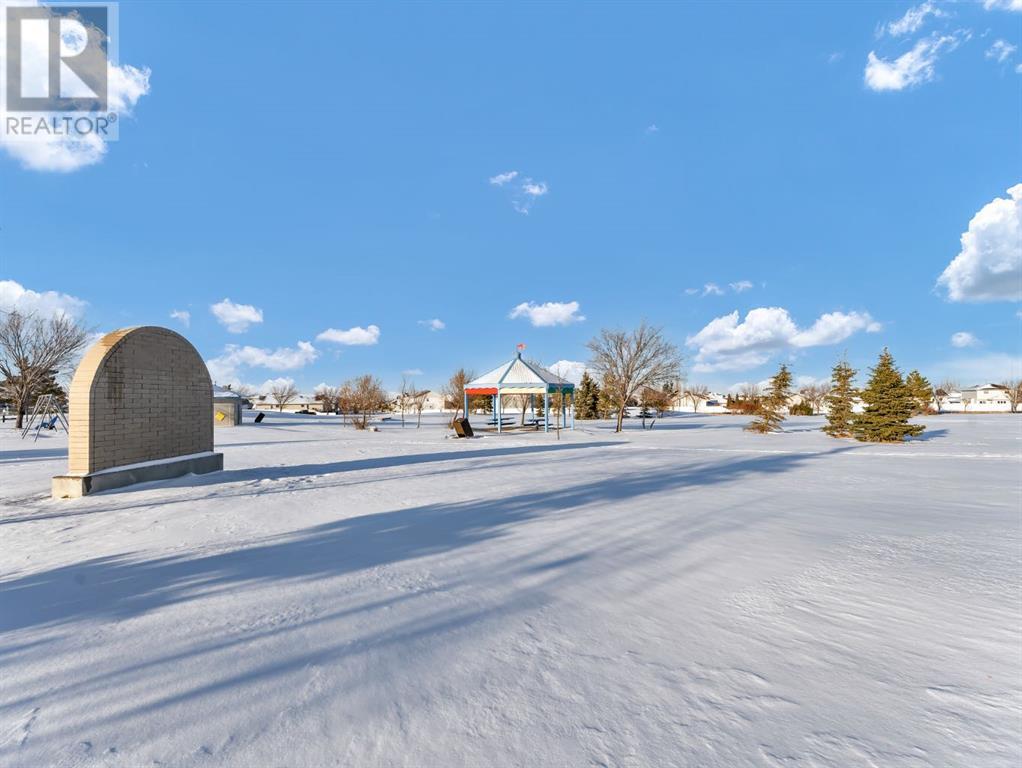46 Brentwood Lane Sw Medicine Hat, Alberta T1B 0B4
$299,900Maintenance, Common Area Maintenance, Reserve Fund Contributions
$233.25 Monthly
Maintenance, Common Area Maintenance, Reserve Fund Contributions
$233.25 MonthlyG.rest place to live or own revenue property. Come and enjoy this 3 bedroom, 3.5 bath child friendly,townhouse/condo with single attached garage. This completely finished townhouse was a former show home in this complex and has many great features to come and see.. One great feature is the master bedroom is situated on its own level with its own 4 piece ensuite and the other 2 bedrooms are situated on the next floor above with a 4 piece bath on that level. The main level features the living room, kitchen, eating area and its own 2 pce bath. Basement level features a family room, gas fireplace and its own 4 pce bath on this level. No matter what level you are on, a bathroom is close by to eliminate going up or down stairs. This townhouse/ condo has a unique, amazing layout for your family. Also it is located with a park and playground right behind. It’s worth a look. (id:57312)
Property Details
| MLS® Number | A2183570 |
| Property Type | Single Family |
| Community Name | SW Southridge |
| AmenitiesNearBy | Park, Playground, Schools |
| CommunityFeatures | Pets Allowed With Restrictions |
| Features | See Remarks |
| ParkingSpaceTotal | 2 |
| Plan | 0710349 |
| Structure | Deck |
Building
| BathroomTotal | 4 |
| BedroomsAboveGround | 3 |
| BedroomsTotal | 3 |
| Appliances | Refrigerator, Range - Electric, Dishwasher, Microwave, Garburator |
| BasementDevelopment | Finished |
| BasementType | Full (finished) |
| ConstructedDate | 2006 |
| ConstructionStyleAttachment | Attached |
| CoolingType | Central Air Conditioning |
| ExteriorFinish | Aluminum Siding |
| FireplacePresent | Yes |
| FireplaceTotal | 1 |
| FlooringType | Carpeted, Linoleum |
| FoundationType | Poured Concrete |
| HalfBathTotal | 1 |
| HeatingType | Forced Air |
| StoriesTotal | 3 |
| SizeInterior | 1286 Sqft |
| TotalFinishedArea | 1286 Sqft |
| Type | Row / Townhouse |
Parking
| Attached Garage | 1 |
Land
| Acreage | No |
| FenceType | Not Fenced |
| LandAmenities | Park, Playground, Schools |
| SizeTotalText | Unknown |
| ZoningDescription | R-md |
Rooms
| Level | Type | Length | Width | Dimensions |
|---|---|---|---|---|
| Second Level | Bedroom | 11.58 Ft x 12.42 Ft | ||
| Second Level | Bedroom | 10.50 Ft x 8.75 Ft | ||
| Second Level | Bedroom | 8.25 Ft x 10.83 Ft | ||
| Second Level | 4pc Bathroom | Measurements not available | ||
| Second Level | Laundry Room | 5.00 Ft x 6.25 Ft | ||
| Second Level | 4pc Bathroom | Measurements not available | ||
| Lower Level | Family Room | 19.17 Ft x 11.75 Ft | ||
| Lower Level | 4pc Bathroom | Measurements not available | ||
| Main Level | Other | 7.17 Ft x 6.75 Ft | ||
| Main Level | Living Room | 10.42 Ft x 11.58 Ft | ||
| Main Level | Dining Room | 8.50 Ft x 7.83 Ft | ||
| Main Level | 2pc Bathroom | Measurements not available |
https://www.realtor.ca/real-estate/27768822/46-brentwood-lane-sw-medicine-hat-sw-southridge
Interested?
Contact us for more information
Eric Springman
Associate
910 Allowance Avenue Se
Medicine Hat, Alberta T1A 3G7
Kevin Gejdos
Associate
910 Allowance Avenue Se
Medicine Hat, Alberta T1A 3G7















































