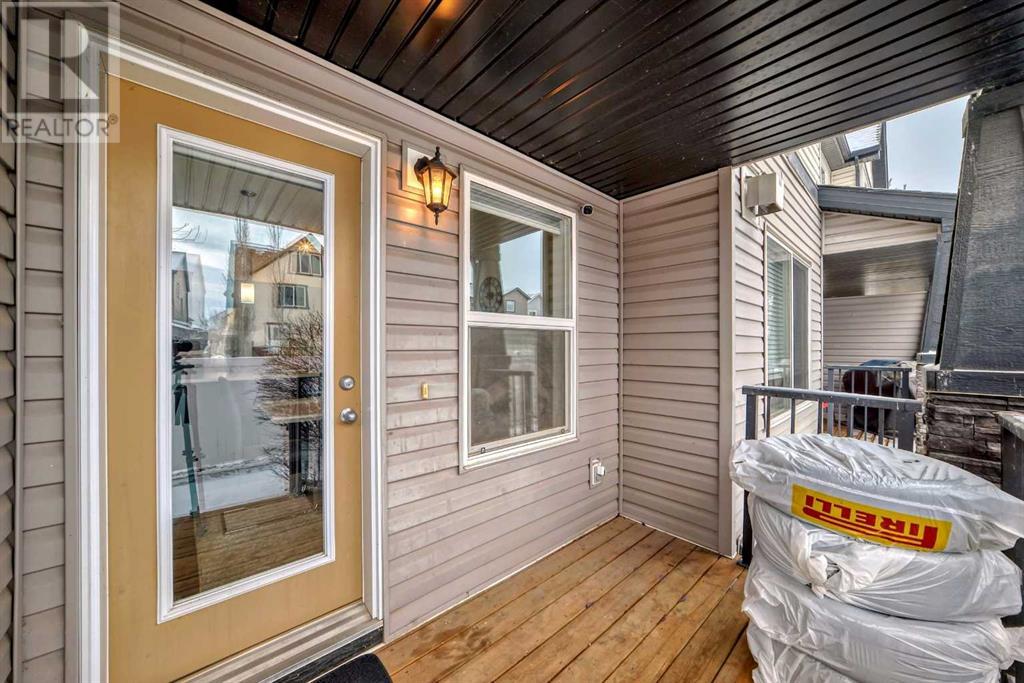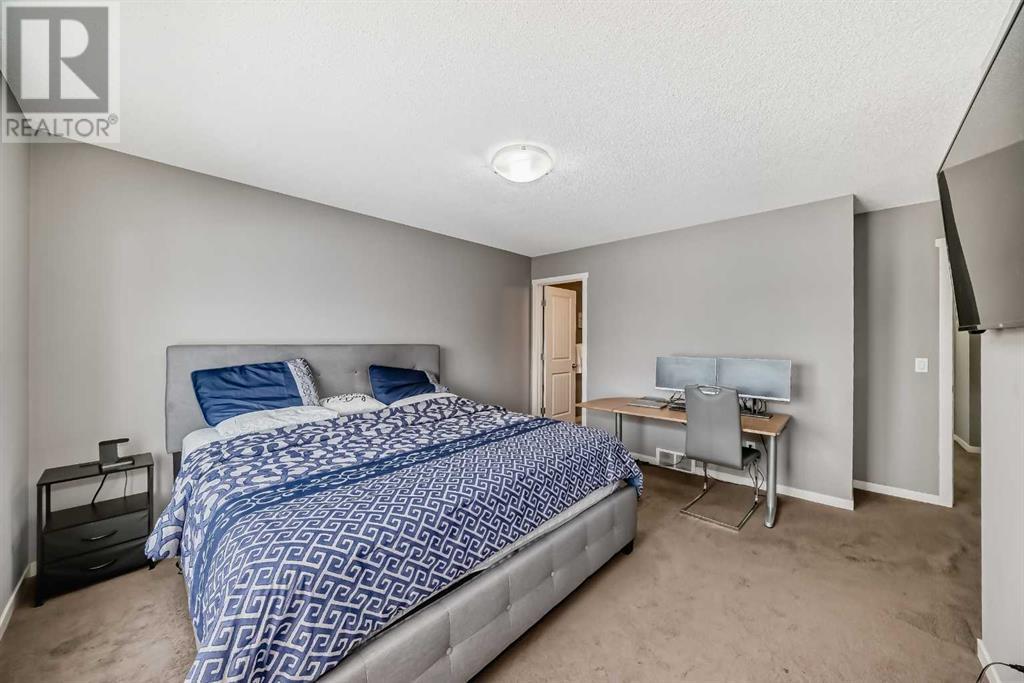453 Copperpond Landing Se Calgary, Alberta T2Z 1G6
$459,900Maintenance, Common Area Maintenance, Insurance, Parking, Property Management, Reserve Fund Contributions
$286.09 Monthly
Maintenance, Common Area Maintenance, Insurance, Parking, Property Management, Reserve Fund Contributions
$286.09 MonthlyWelcome to 453 Copperpond Landing, a delightful 1,334 sq ft bare land townhome nestled in the heart of Copperfield—a community celebrated for its family-friendly ambiance and abundant amenities. The main floor welcomes you with a spacious entrance that leads to an open concept Living room with adjoining dining area and Large chefs kitchen with full tile backsplash, AMPLE CABINETS, breakfast island, QUARTZ COUNTERTOPS, and STAINLESS STEEL APPLIANCES. the main floor has tons of natural lighting and is perfect for entertaining as well as very functional for day to day family living. Upstairs features a large primary bedroom with WALK IN CLOSET and a 4 PCE ENSUITE BATHROOM. Completing the upper level are two more spacious bedrooms, a 4 PCE BATHROOM, and a linen closet for ideal storage. The FULLY FINISHED BASEMENT is complete with a 3 PCE ENSUITE BATHROOM, and an enormous Bedroom. Plenty of storage under the stairs and a Laundry room/Furnace room complete the basement level. Rounding out this remarkable townhome is an ATTACHED GARAGE, driveway, and a COVERED DECK in the back with your own PRIVATE YARD space perfect for the family pet. Copperfield is renowned for its vibrant community spirit and offers a plethora of amenities designed with families in mind including; Parks and Playgrounds, Educational Facilities (Copperfield School (K-5) and St. Isabella Elementary Junior High School (K-9)), Recreational Amenities such as the community's extensive trail system, tranquil ponds, and the Copperfield-Mahogany Community Association, and Shopping and Dining that includes a variety of shopping centers and dining options are conveniently located nearby, catering to all your family's needs. Situated with easy access to major routes like Stoney Trail and Deerfoot Trail, commuting and exploring Calgary's attractions is a breeze. The proximity to the South Health Campus adds an extra layer of convenience for healthcare needs. This charming townhome has it all - a harmonious blen d of comfort, convenience, and community—a perfect place for your family to call home! (id:57312)
Property Details
| MLS® Number | A2184150 |
| Property Type | Single Family |
| Neigbourhood | Copperfield |
| Community Name | Copperfield |
| AmenitiesNearBy | Schools, Shopping |
| CommunityFeatures | Pets Allowed With Restrictions |
| Features | See Remarks, Pvc Window, No Animal Home, No Smoking Home, Level, Gas Bbq Hookup, Parking |
| ParkingSpaceTotal | 2 |
| Plan | 1212052 |
| Structure | Deck, Dog Run - Fenced In |
Building
| BathroomTotal | 4 |
| BedroomsAboveGround | 3 |
| BedroomsBelowGround | 1 |
| BedroomsTotal | 4 |
| Appliances | Washer, Refrigerator, Range - Electric, Dishwasher, Oven, Dryer, Microwave Range Hood Combo, Humidifier, Window Coverings, Garage Door Opener |
| BasementDevelopment | Finished |
| BasementType | Full (finished) |
| ConstructedDate | 2011 |
| ConstructionMaterial | Wood Frame |
| ConstructionStyleAttachment | Attached |
| CoolingType | None |
| ExteriorFinish | Vinyl Siding |
| FireProtection | Smoke Detectors |
| FireplacePresent | Yes |
| FireplaceTotal | 1 |
| FlooringType | Carpeted, Laminate, Linoleum, Tile |
| FoundationType | Poured Concrete |
| HalfBathTotal | 1 |
| HeatingFuel | Natural Gas |
| HeatingType | Forced Air |
| StoriesTotal | 2 |
| SizeInterior | 1334 Sqft |
| TotalFinishedArea | 1334 Sqft |
| Type | Row / Townhouse |
Parking
| Parking Pad | |
| Attached Garage | 1 |
Land
| Acreage | No |
| FenceType | Fence |
| LandAmenities | Schools, Shopping |
| LandscapeFeatures | Landscaped, Lawn |
| SizeDepth | 8.08 M |
| SizeFrontage | 1.86 M |
| SizeIrregular | 161.71 |
| SizeTotal | 161.71 M2|0-4,050 Sqft |
| SizeTotalText | 161.71 M2|0-4,050 Sqft |
| ZoningDescription | M-2 |
Rooms
| Level | Type | Length | Width | Dimensions |
|---|---|---|---|---|
| Second Level | Primary Bedroom | 12.00 Ft x 13.67 Ft | ||
| Second Level | 4pc Bathroom | 4.92 Ft x 8.17 Ft | ||
| Second Level | Other | 6.83 Ft x 7.17 Ft | ||
| Second Level | 4pc Bathroom | 4.92 Ft x 8.17 Ft | ||
| Second Level | Bedroom | 9.25 Ft x 9.58 Ft | ||
| Second Level | Bedroom | 9.58 Ft x 10.08 Ft | ||
| Basement | Bedroom | 18.58 Ft x 9.75 Ft | ||
| Basement | 3pc Bathroom | 9.00 Ft x 4.92 Ft | ||
| Basement | Furnace | 11.67 Ft x 10.25 Ft | ||
| Main Level | Other | 7.58 Ft x 5.75 Ft | ||
| Main Level | Kitchen | 9.67 Ft x 9.75 Ft | ||
| Main Level | Dining Room | 9.67 Ft x 8.17 Ft | ||
| Main Level | Living Room | 9.58 Ft x 18.67 Ft | ||
| Main Level | Pantry | 2.08 Ft x 2.58 Ft | ||
| Main Level | 2pc Bathroom | 6.00 Ft x 3.92 Ft |
https://www.realtor.ca/real-estate/27748675/453-copperpond-landing-se-calgary-copperfield
Interested?
Contact us for more information
David Hansen
Associate
202, 5403 Crowchild Trail N.w.
Calgary, Alberta T3B 4Z1





































