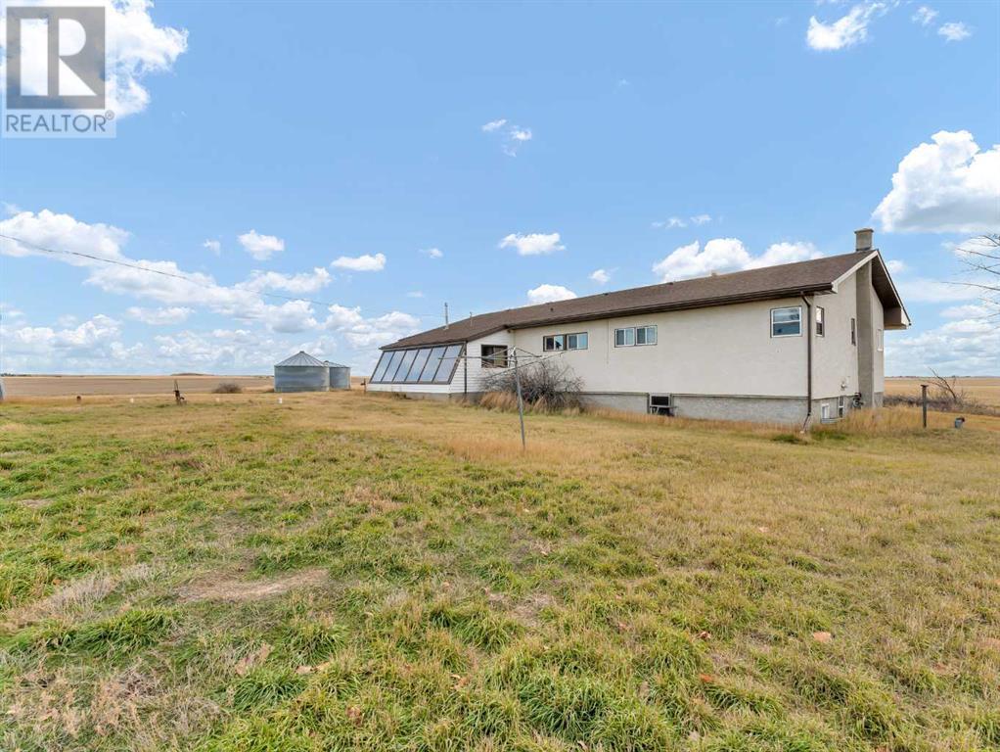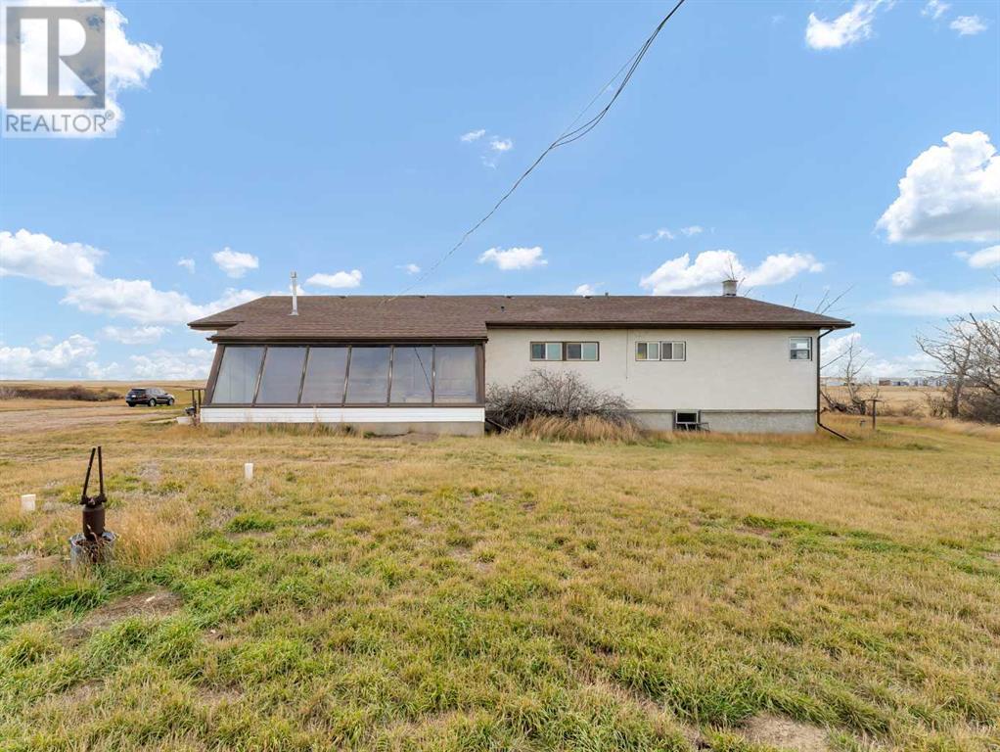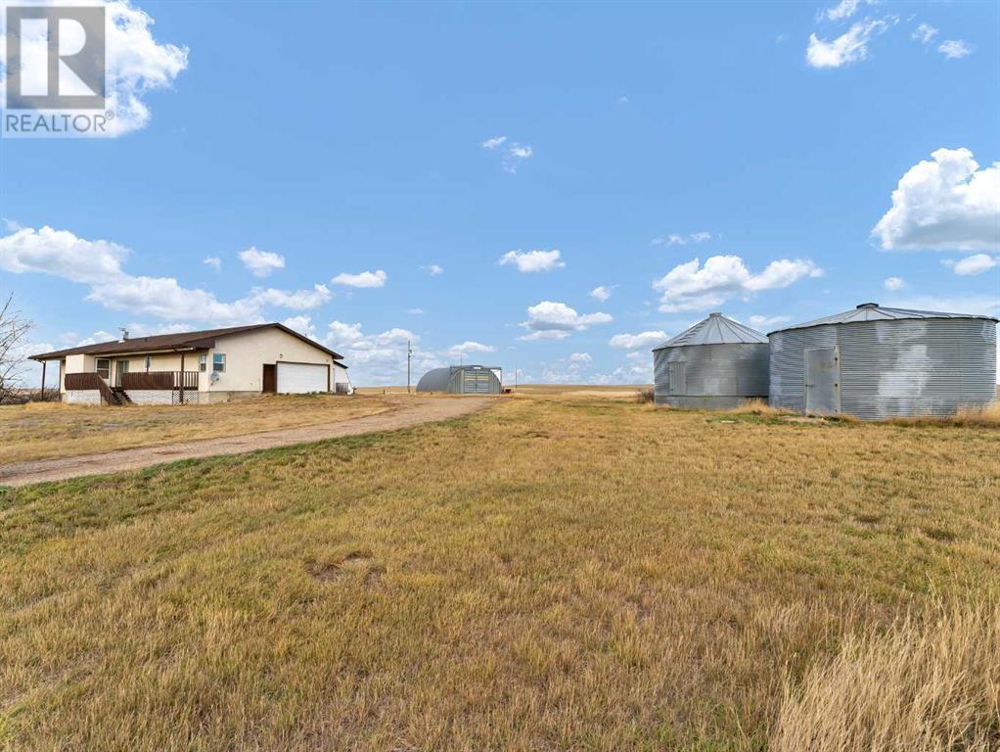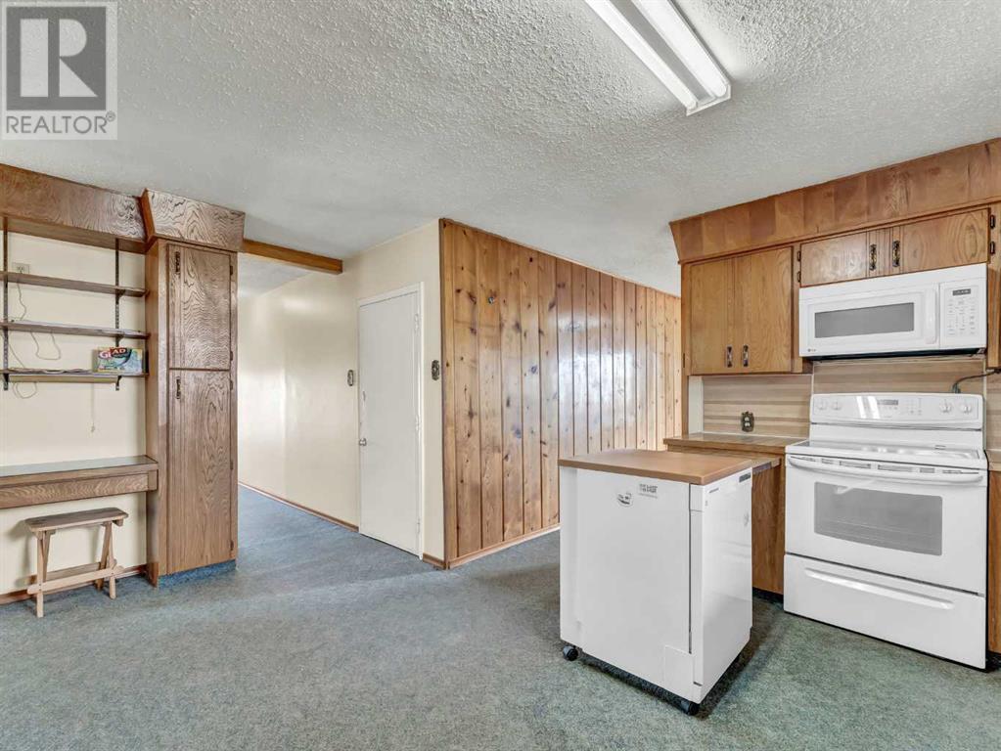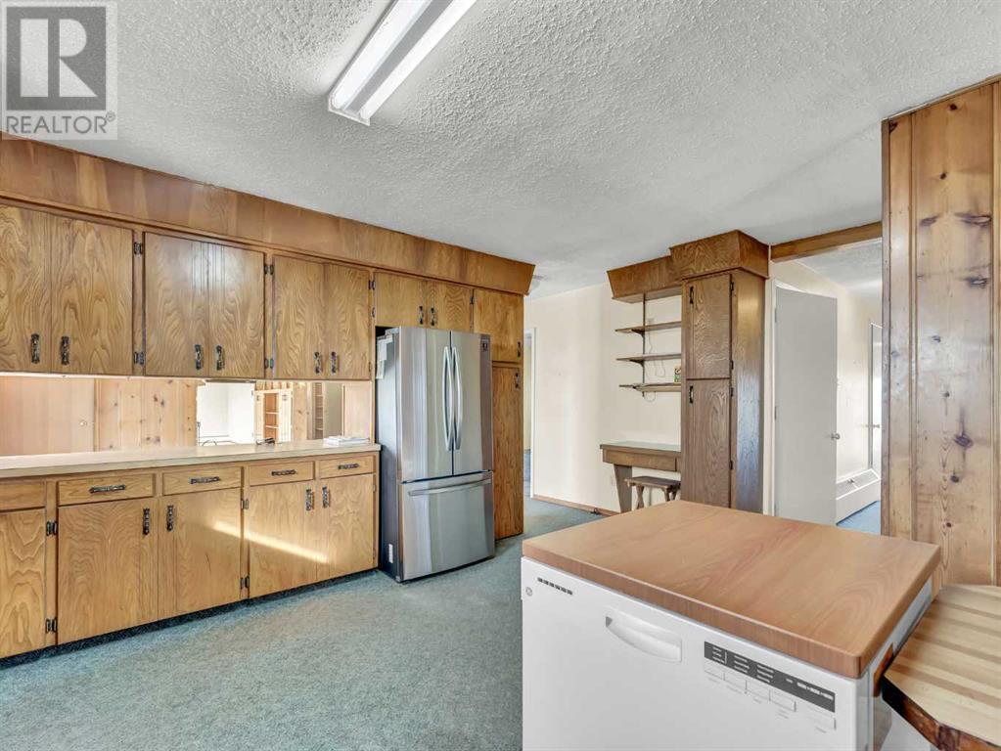4516 Township Road 130 Rural Cypress County, Alberta t1a 8n4
$409,000
Nestled on 3.34 acres of serene countryside, this bungalow offers 2,158 sq/ft of spacious living. Featuring a newer roof (shingles & plywood, approx. 5 years old) with solar whirl birds, most windows updated, and a well-insulated attic, this home combines comfort and efficiency. Sunroom with hot tub for your casual evening enjoyment. The property is heated by a reliable boiler system, with a newer high-efficiency forced-air furnace for the basement. A concrete septic tank and field are in good working order, and water is supplied by two 1,200-gallon fiberglass tanks located in the attached heated garage.Additional Features:Outbuildings: 26' x 36' Quonset with concrete floor, power, and sliding doors for additional storage or workspace.Grain Bins: Two grain bins (1,200 & 1,300 bushel capacity) for added usage .Water Supply: Dug well (currently not in use) and a dugout for water storage.Power Availability: Electrical access on the north side of the house for a field pump, if needed.This property offers a peaceful rural lifestyle with all the practical features you need. Whether you're looking for space to grow, store, or simply enjoy nature, this home has it all. (id:57312)
Property Details
| MLS® Number | A2179006 |
| Property Type | Single Family |
| Features | Treed, See Remarks |
| Structure | Deck |
Building
| BathroomTotal | 1 |
| BedroomsAboveGround | 3 |
| BedroomsTotal | 3 |
| Appliances | Refrigerator, Dishwasher, Stove, Microwave, Window Coverings, Washer & Dryer |
| ArchitecturalStyle | Bungalow |
| BasementDevelopment | Unfinished |
| BasementType | Full (unfinished) |
| ConstructedDate | 1960 |
| ConstructionStyleAttachment | Detached |
| CoolingType | None |
| FireplacePresent | Yes |
| FireplaceTotal | 1 |
| FlooringType | Carpeted, Linoleum |
| FoundationType | See Remarks |
| HeatingFuel | Natural Gas |
| HeatingType | Forced Air |
| StoriesTotal | 1 |
| SizeInterior | 2270 Sqft |
| TotalFinishedArea | 2270 Sqft |
| Type | House |
| UtilityWater | See Remarks |
Parking
| Attached Garage | 2 |
Land
| Acreage | Yes |
| FenceType | Not Fenced |
| Sewer | Septic Field, Septic Tank |
| SizeIrregular | 3.84 |
| SizeTotal | 3.84 Ac|2 - 4.99 Acres |
| SizeTotalText | 3.84 Ac|2 - 4.99 Acres |
| ZoningDescription | A1-idp, Agricultural District 1 |
Rooms
| Level | Type | Length | Width | Dimensions |
|---|---|---|---|---|
| Main Level | Other | 8.58 Ft x 4.08 Ft | ||
| Main Level | Living Room | 17.67 Ft x 12.08 Ft | ||
| Main Level | Dining Room | 17.58 Ft x 16.33 Ft | ||
| Main Level | Kitchen | 11.50 Ft x 15.67 Ft | ||
| Main Level | Bedroom | 12.75 Ft x 11.50 Ft | ||
| Main Level | Bedroom | 9.92 Ft x 13.25 Ft | ||
| Main Level | Bedroom | 12.58 Ft x 14.00 Ft | ||
| Main Level | Den | 16.42 Ft x 11.33 Ft | ||
| Main Level | Laundry Room | 7.83 Ft x 12.75 Ft | ||
| Main Level | 5pc Bathroom | 9.17 Ft x 8.75 Ft | ||
| Main Level | Sunroom | 24.42 Ft x 11.92 Ft |
https://www.realtor.ca/real-estate/27650117/4516-township-road-130-rural-cypress-county
Interested?
Contact us for more information
Rod Wilson
Associate Broker
1202 Southview Dr. Se
Medicine Hat, Alberta T1B 4B6
