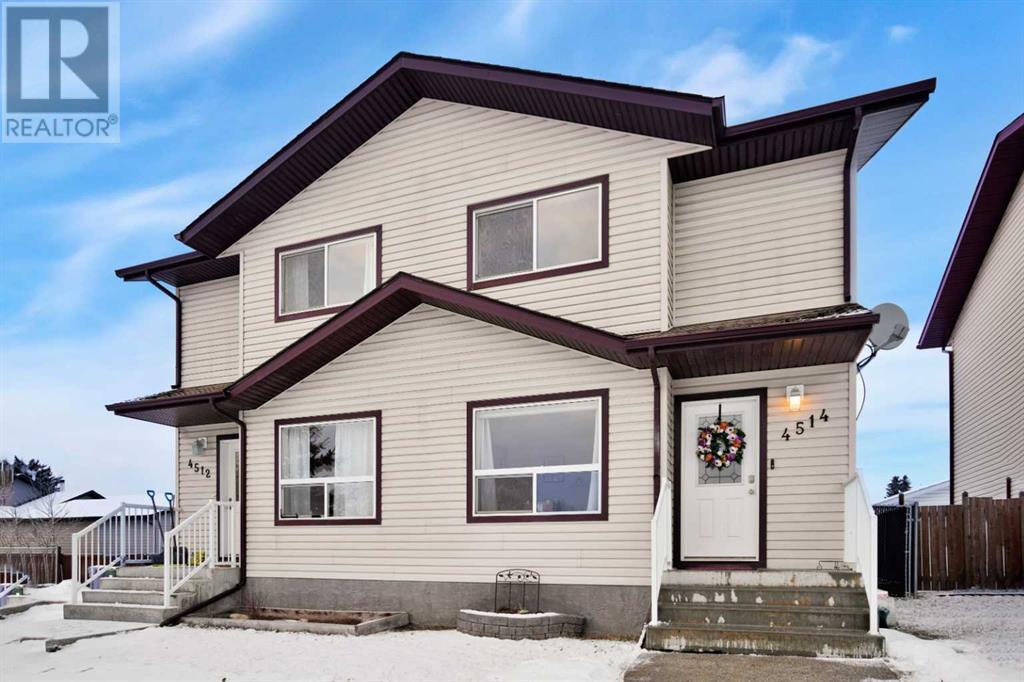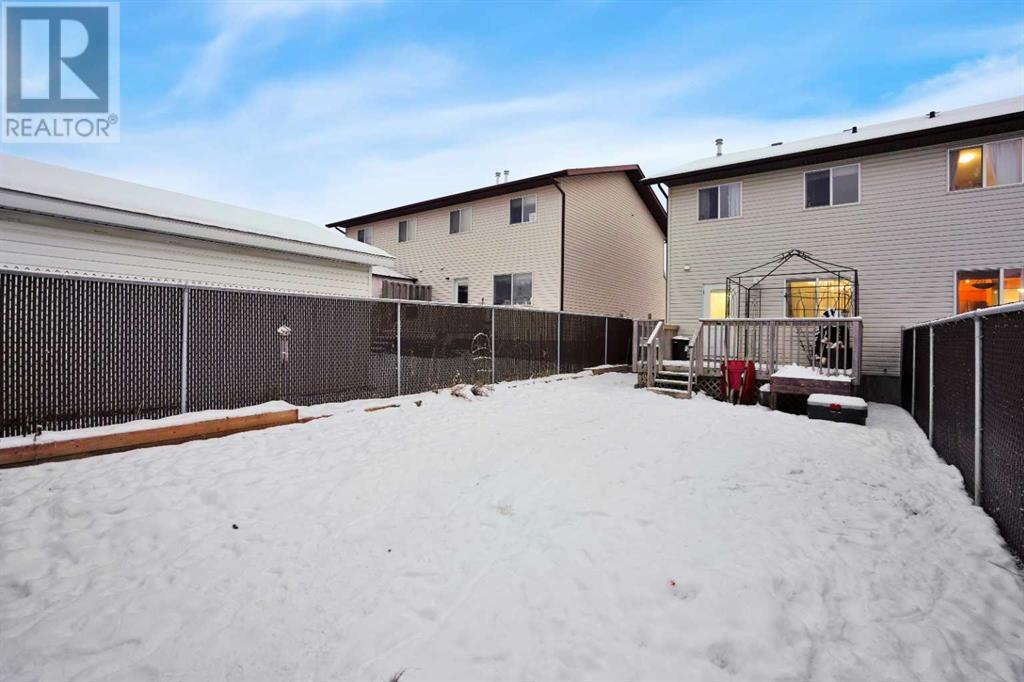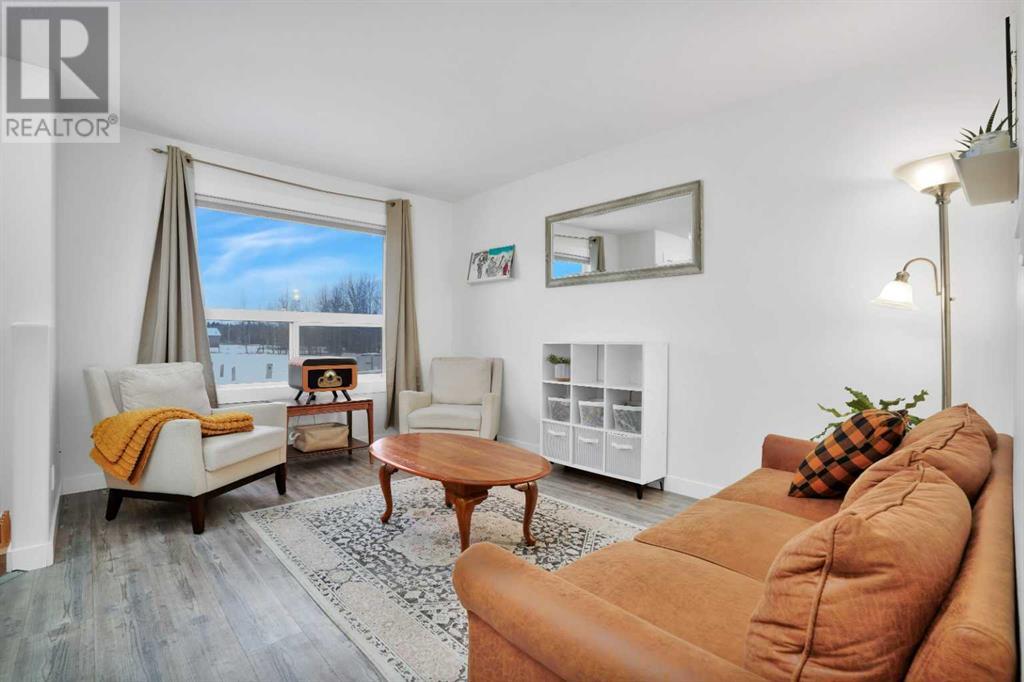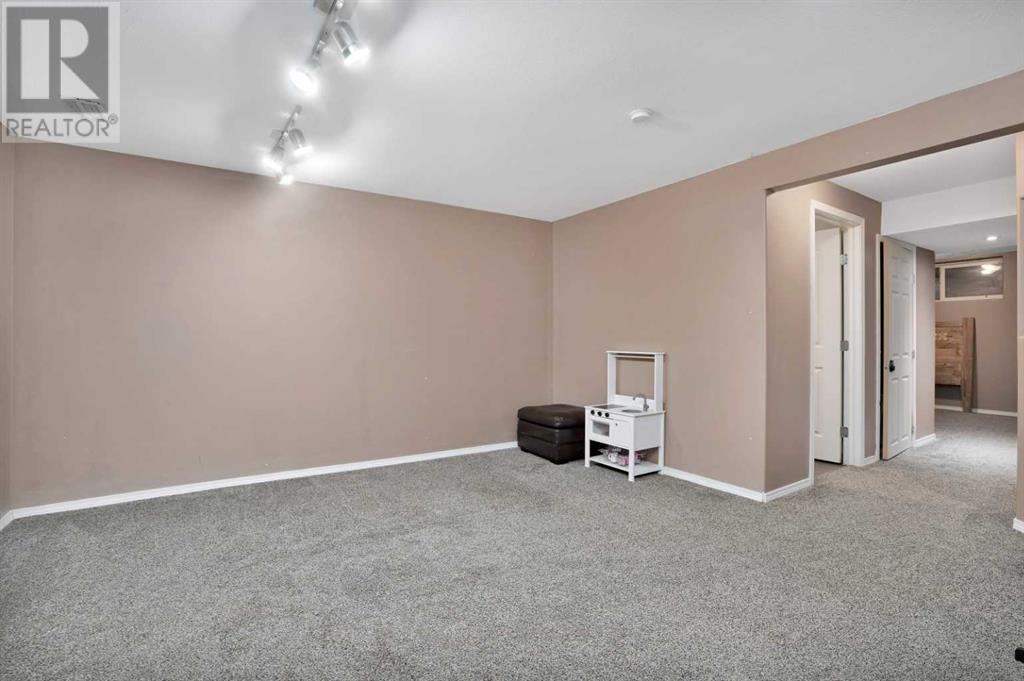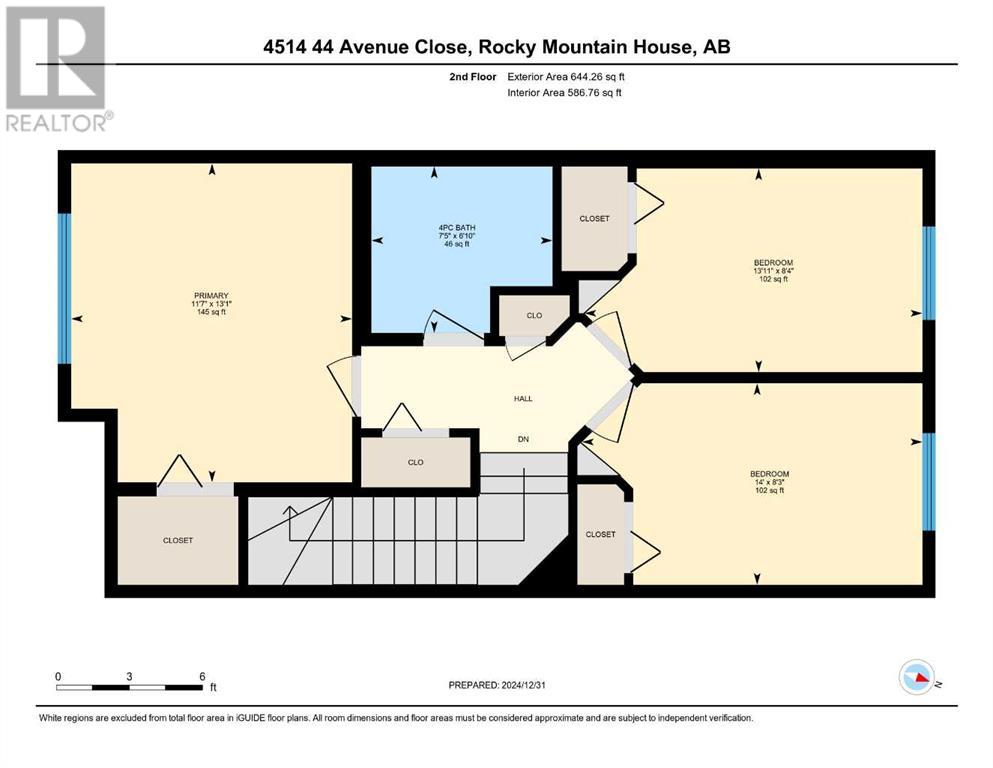4514 44 Avenueclose Rocky Mountain House, Alberta T4T 0A5
$255,000
This 1/2 duplex is an excellent opportunity for a starter home or rental property. The main floor offers a front living room, kitchen / dining room, 2 piece bathroom and main floor laundry. Easy access to the back deck and north facing fully fenced back yard. The 2nd level offers 3 spacious bedrooms and a 4 piece bathroom. The fully finished basement finishes off this family home with a 2nd living room, a 2 piece bathroom and a flex room that is currently being used as an office space, but does have a window for potentially a 4th bedroom. This property is conviently located in Mountain Village and is an easy commute to restaurants and the downtown area, there is nearby neighborhood playground for families with younger childen located less than a block away at the end of the culdesac. This property offers street parking in the front and alley access off-street parking in the rear and has the space for a garage in the future. MOVE-IN ready, start the new year in your new home! (id:57312)
Property Details
| MLS® Number | A2184882 |
| Property Type | Single Family |
| Community Name | Rocky Mtn House |
| Features | Cul-de-sac, See Remarks, Other, Back Lane |
| ParkingSpaceTotal | 2 |
| Plan | 0625279 |
| Structure | Deck |
Building
| BathroomTotal | 3 |
| BedroomsAboveGround | 3 |
| BedroomsTotal | 3 |
| BasementDevelopment | Finished |
| BasementType | Full (finished) |
| ConstructedDate | 2008 |
| ConstructionStyleAttachment | Semi-detached |
| CoolingType | None |
| ExteriorFinish | See Remarks |
| FlooringType | Carpeted, Linoleum, Tile |
| FoundationType | Poured Concrete |
| HalfBathTotal | 2 |
| HeatingType | Forced Air |
| StoriesTotal | 2 |
| SizeInterior | 1287.63 Sqft |
| TotalFinishedArea | 1287.63 Sqft |
| Type | Duplex |
Parking
| Other | |
| Parking Pad |
Land
| Acreage | No |
| FenceType | Fence |
| SizeDepth | 39.01 M |
| SizeFrontage | 7.62 M |
| SizeIrregular | 3200.00 |
| SizeTotal | 3200 Sqft|0-4,050 Sqft |
| SizeTotalText | 3200 Sqft|0-4,050 Sqft |
| ZoningDescription | Rm |
Rooms
| Level | Type | Length | Width | Dimensions |
|---|---|---|---|---|
| Second Level | 4pc Bathroom | 6.83 Ft x 7.42 Ft | ||
| Second Level | Bedroom | 8.25 Ft x 14.00 Ft | ||
| Second Level | Bedroom | 8.25 Ft x 14.00 Ft | ||
| Second Level | Primary Bedroom | 13.08 Ft x 11.58 Ft | ||
| Basement | 2pc Bathroom | 6.58 Ft x 4.50 Ft | ||
| Basement | Other | 10.92 Ft x 9.17 Ft | ||
| Basement | Recreational, Games Room | 16.58 Ft x 13.50 Ft | ||
| Main Level | 2pc Bathroom | 5.50 Ft x 4.83 Ft | ||
| Main Level | Dining Room | 14.67 Ft x 9.75 Ft | ||
| Main Level | Kitchen | 11.33 Ft x 10.92 Ft | ||
| Main Level | Living Room | 13.25 Ft x 13.50 Ft |
https://www.realtor.ca/real-estate/27758741/4514-44-avenueclose-rocky-mountain-house-rocky-mtn-house
Interested?
Contact us for more information
Kimberly Mcdonald
Associate
4624 - 47 Street
Rocky Mountain House, Alberta T4T 1C8
