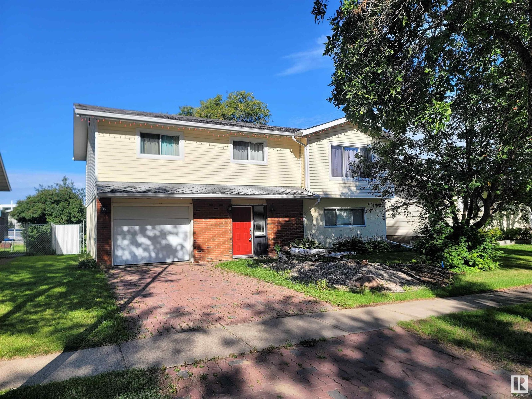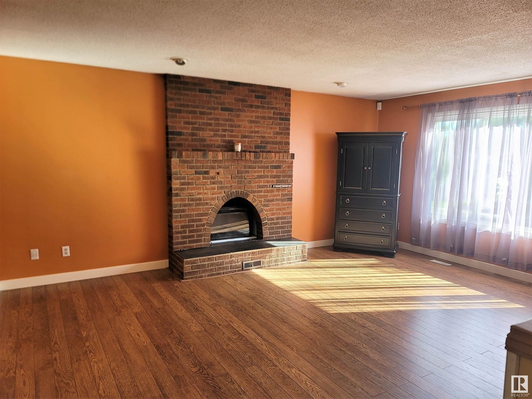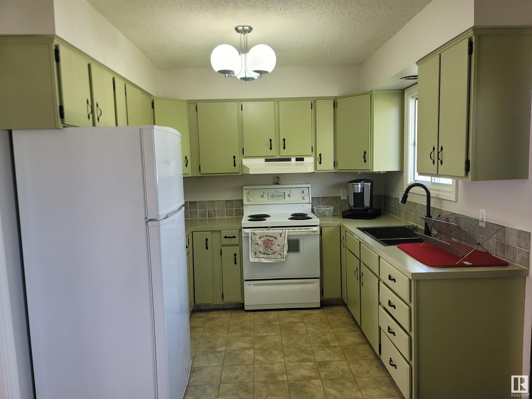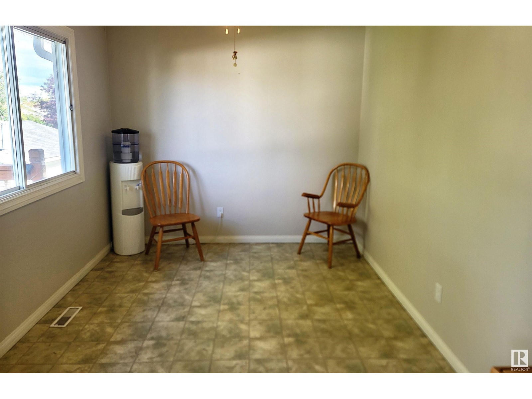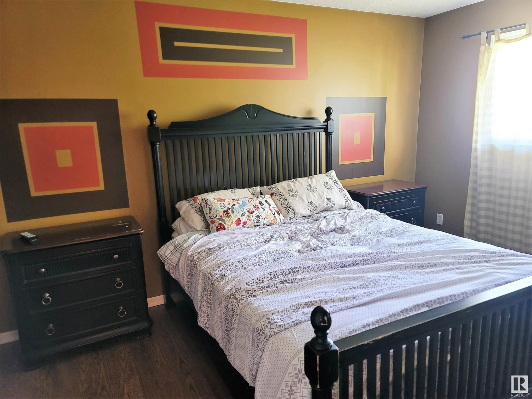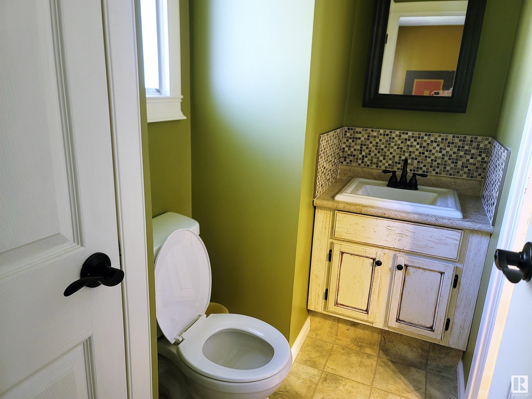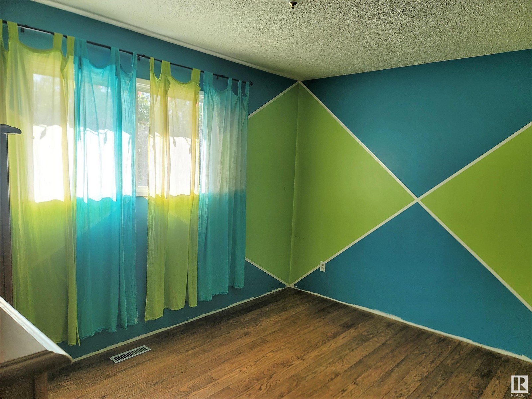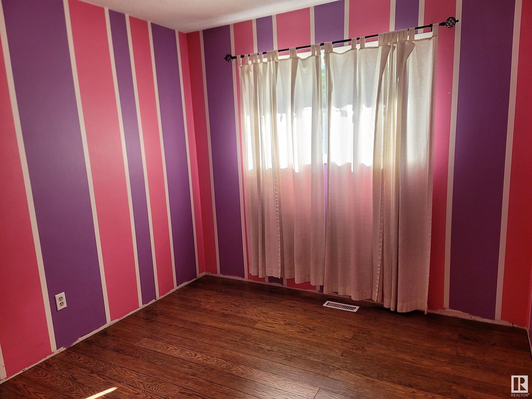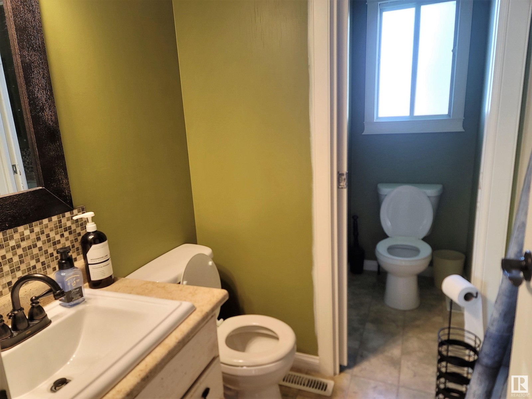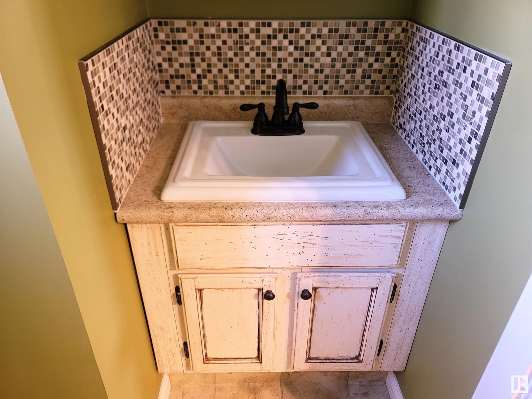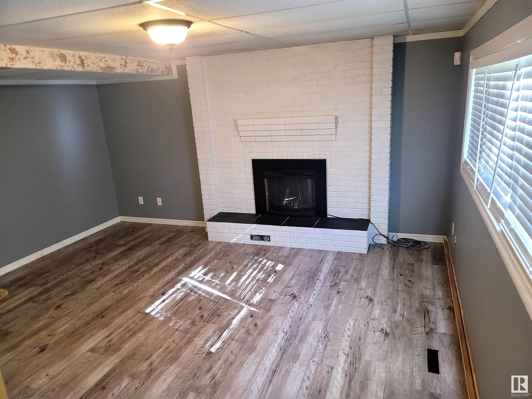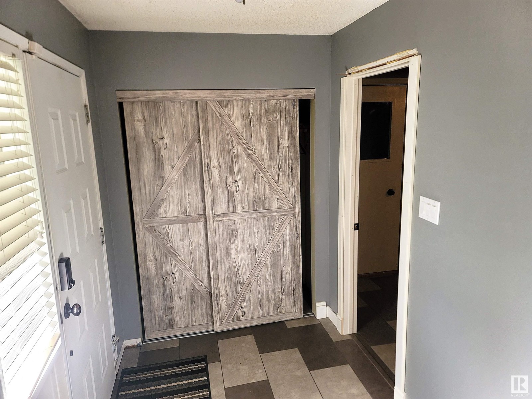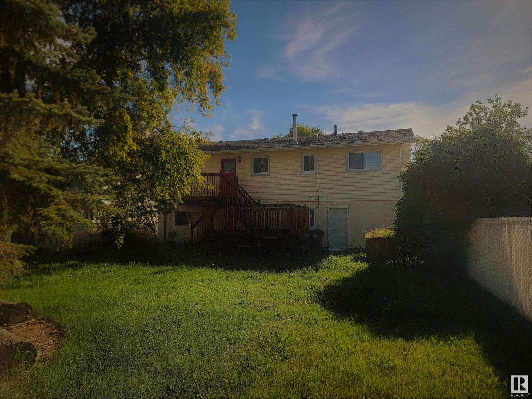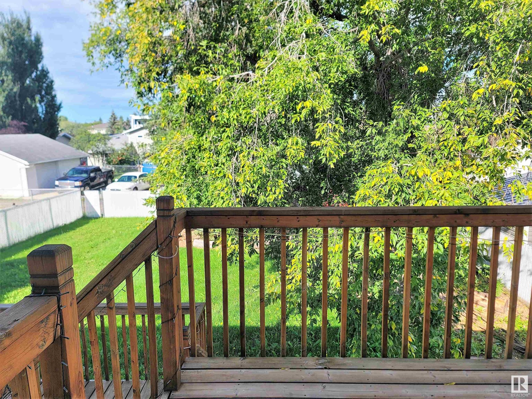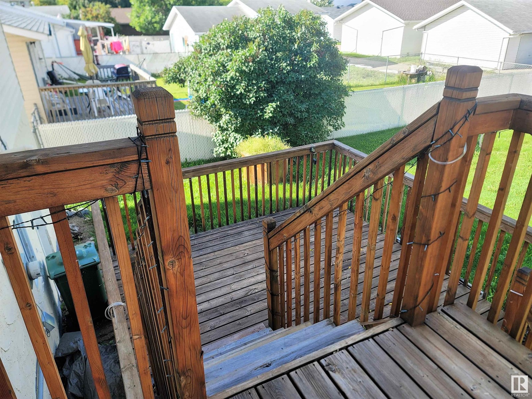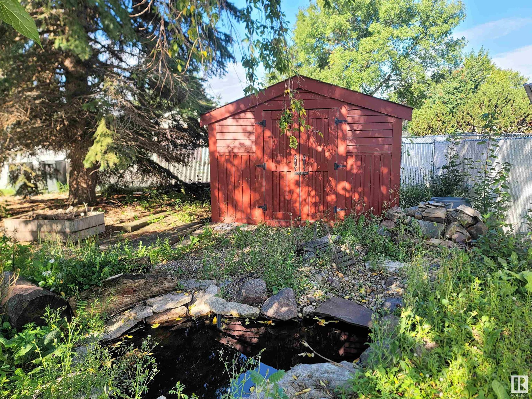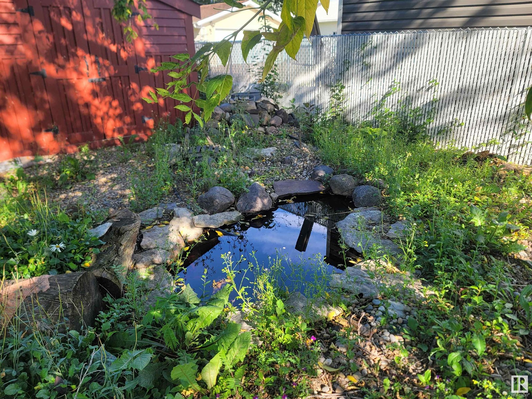4514 41a St Bonnyville Town, Alberta T9N 1K3
3 Bedroom
3 Bathroom
1939.4414 sqft
Forced Air
$275,000
Charming two storey home with a singe attached garage, large fenced off yard, shed and a fish pond. Main floor of this home consists of a master bedroom with a two piece ensuite, two bedrooms, fours piece bathroom, living room with a fireplace, and a large kitchen dining area with a door that opens onto a deck great for morning coffee. Lower level has a family room with a fireplace, four piece bathroom, large entry way, and a unfinished bonus room just waiting for you to complete it. (id:57312)
Property Details
| MLS® Number | E4354244 |
| Property Type | Single Family |
| Neigbourhood | Bonnyville |
| AmenitiesNearBy | Playground, Schools |
| Features | Treed |
| Structure | Deck |
Building
| BathroomTotal | 3 |
| BedroomsTotal | 3 |
| Appliances | Dryer, Refrigerator, Stove, Washer |
| BasementDevelopment | Finished |
| BasementType | Full (finished) |
| ConstructedDate | 1979 |
| ConstructionStyleAttachment | Detached |
| HalfBathTotal | 1 |
| HeatingType | Forced Air |
| StoriesTotal | 2 |
| SizeInterior | 1939.4414 Sqft |
| Type | House |
Parking
| Attached Garage |
Land
| Acreage | No |
| FenceType | Fence |
| LandAmenities | Playground, Schools |
Rooms
| Level | Type | Length | Width | Dimensions |
|---|---|---|---|---|
| Lower Level | Family Room | 4.42 m | 4.74 m | 4.42 m x 4.74 m |
| Lower Level | Bonus Room | 2.76 m | 4.42 m | 2.76 m x 4.42 m |
| Main Level | Living Room | 4.46 m | 5.49 m | 4.46 m x 5.49 m |
| Main Level | Kitchen | 6.98 m | 2.71 m | 6.98 m x 2.71 m |
| Main Level | Primary Bedroom | 3.05 m | 4.13 m | 3.05 m x 4.13 m |
| Main Level | Bedroom 2 | 2.89 m | 2.93 m | 2.89 m x 2.93 m |
| Main Level | Bedroom 3 | 2.93 m | 4 m | 2.93 m x 4 m |
https://www.realtor.ca/real-estate/25946594/4514-41a-st-bonnyville-town-bonnyville
Interested?
Contact us for more information
Katrina L. Reid
Associate
Century 21 Poirier Real Estate
101-4341 50 Ave
St Paul, Alberta T0A 3A3
101-4341 50 Ave
St Paul, Alberta T0A 3A3
