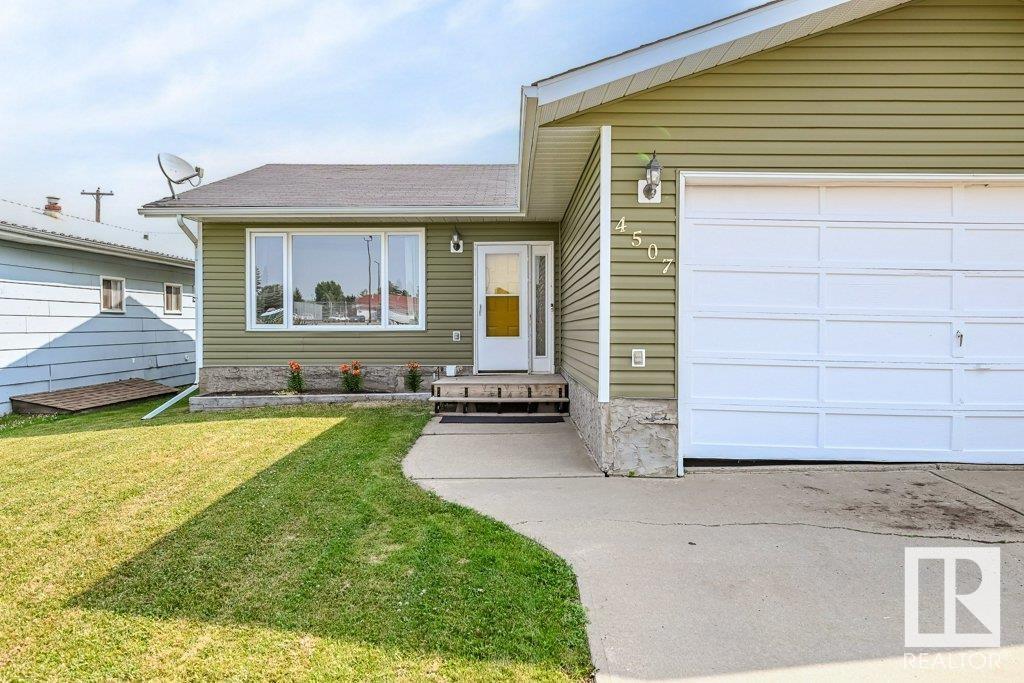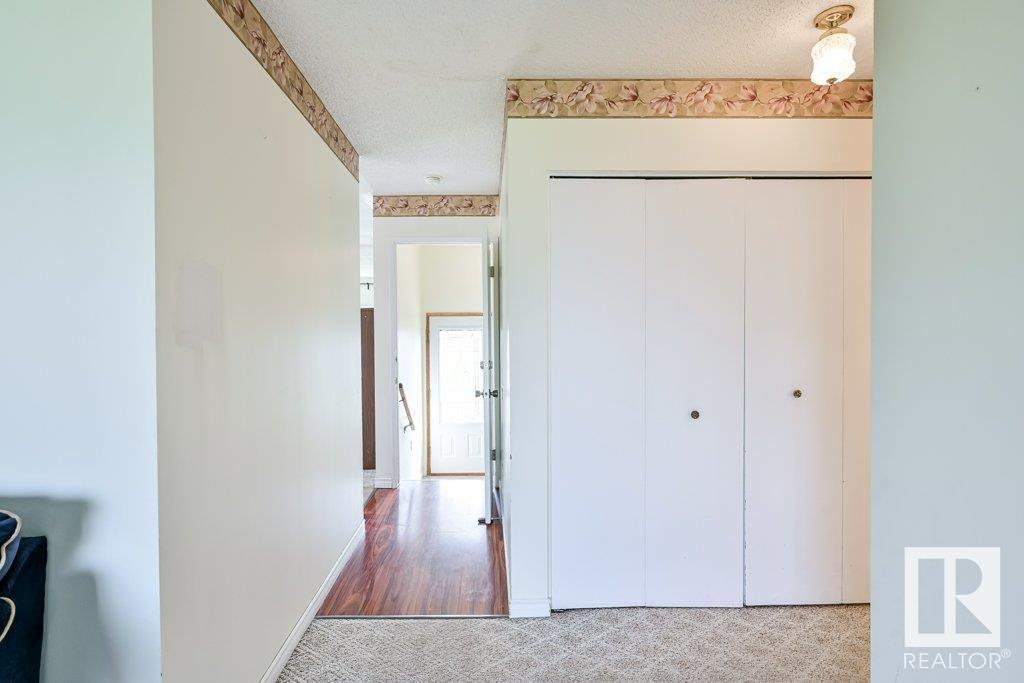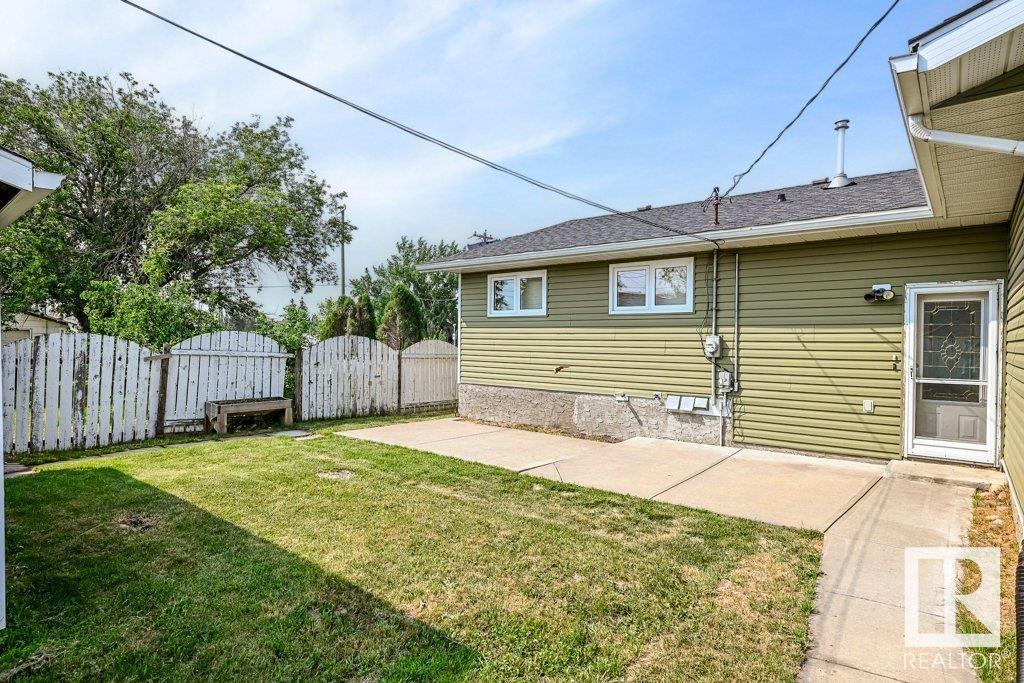4507 51 St Millet, Alberta T0C 1Z0
$299,900
WATCH YOUR KIDS WALK TO SCHOOL! UPDATED SIDING & WINDOWS! GREAT LAYOUT! Looking for plenty of living space on a budget across the road from a playground? This 1397 sq ft 5 bedroom, 3 bath bungalow combines exceptional value with functional living. The main floor features a spacious living room, leading to your open concept u-shaped kitchen / dining / family room w/ wood burning fireplace & sliding door for yard access. 3 beds up including the primary w/ 3 pce ensuite & closet, 4 pce bath, and laundry at the mudroom. Your basement is partially finished, with framing, paint, and doors on; add the trim and carpet and its complete! 2 large bedrooms, 3 pce bath, canning kitchen / future wet bar, and plenty of storage space. Outside, the yard is fully fenced and backs an alley for future RV parking, large shed, and patio area for summer BBQs or entertaining. Portion of the roof shingles are new. Only steps to the school, and walking distance for groceries, restaurants, etc; location is great! Don't miss it! (id:57312)
Property Details
| MLS® Number | E4412182 |
| Property Type | Single Family |
| Neigbourhood | Millet |
| AmenitiesNearBy | Playground, Schools, Shopping |
| Features | Lane |
| Structure | Patio(s) |
Building
| BathroomTotal | 3 |
| BedroomsTotal | 5 |
| Amenities | Vinyl Windows |
| Appliances | Dishwasher, Garage Door Opener Remote(s), Garage Door Opener, Hood Fan, Refrigerator, Stove, Window Coverings |
| ArchitecturalStyle | Bungalow |
| BasementDevelopment | Partially Finished |
| BasementType | Full (partially Finished) |
| ConstructedDate | 1978 |
| ConstructionStyleAttachment | Detached |
| FireplaceFuel | Wood |
| FireplacePresent | Yes |
| FireplaceType | Insert |
| HeatingType | Forced Air |
| StoriesTotal | 1 |
| SizeInterior | 1397.0479 Sqft |
| Type | House |
Parking
| Attached Garage |
Land
| Acreage | No |
| FenceType | Fence |
| LandAmenities | Playground, Schools, Shopping |
Rooms
| Level | Type | Length | Width | Dimensions |
|---|---|---|---|---|
| Basement | Bedroom 4 | 2.98 m | 4.44 m | 2.98 m x 4.44 m |
| Basement | Bedroom 5 | 3.78 m | 3.77 m | 3.78 m x 3.77 m |
| Main Level | Living Room | 4.98 m | 4.71 m | 4.98 m x 4.71 m |
| Main Level | Dining Room | 3.01 m | 2.36 m | 3.01 m x 2.36 m |
| Main Level | Kitchen | 3.01 m | 2.81 m | 3.01 m x 2.81 m |
| Main Level | Family Room | 2.97 m | 4.08 m | 2.97 m x 4.08 m |
| Main Level | Primary Bedroom | 4.06 m | 3.49 m | 4.06 m x 3.49 m |
| Main Level | Bedroom 2 | 2.52 m | 4 m | 2.52 m x 4 m |
| Main Level | Bedroom 3 | 2.8 m | 4 m | 2.8 m x 4 m |
https://www.realtor.ca/real-estate/27600003/4507-51-st-millet-millet
Interested?
Contact us for more information
Kevin B. Doyle
Associate
302-5083 Windermere Blvd Sw
Edmonton, Alberta T6W 0J5
Parker A. Parker
Associate
302-5083 Windermere Blvd Sw
Edmonton, Alberta T6W 0J5














































