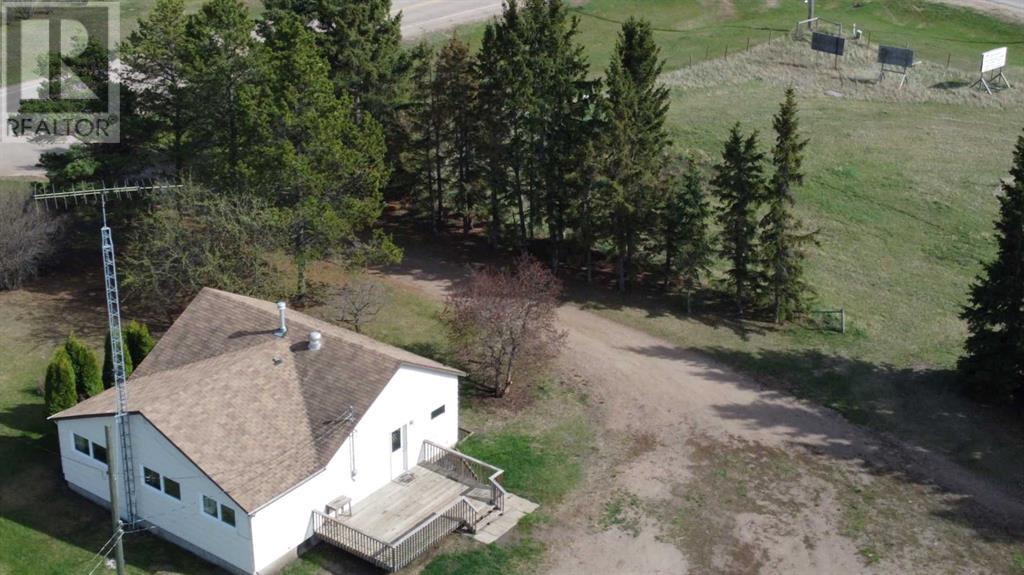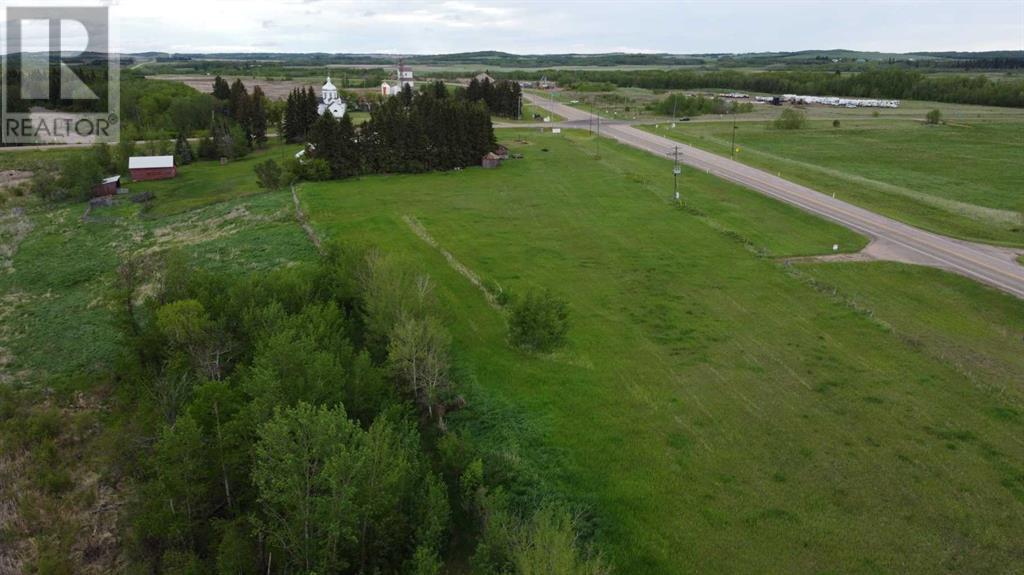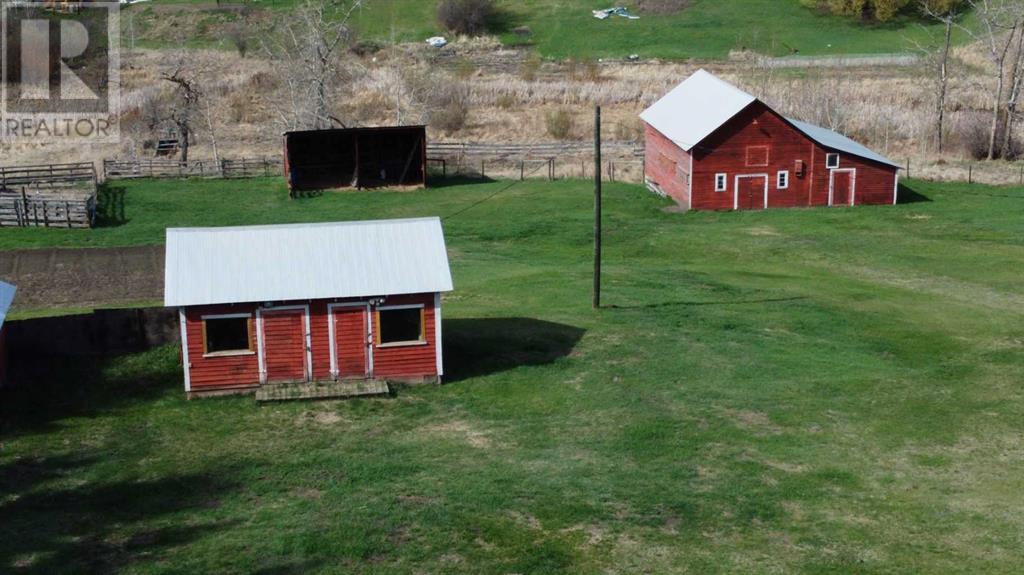4502 50 Street Myrnam, Alberta T0B 3K0
$319,500
Pleasant Farm Acreage with the convenience of living near the Village known as "Home of the Dove." Very clean 3 bedroom home with 2 renovated bathrooms, and all key home appliances. Large Laundry Room and mudroom, extra storage in the partial basement. New Windows, Good Siding and new soon to be installed Asphalt Shingles on the Home. Large 12ft x 20ft Deck leaves room for your choice of a hot tub or pergola. Plenty of room on this small farm with 22 acres, 3 part Barn, Small Workshop, Livestock Shelter(s), Single garage, open machinery shed with Large Lean-to, Round Wood Bin, and various other storage buildings. Property has a good bored water well, septic system, power and natural gas. Mature Trees make the yard site private. Plenty of room to work & play. Conveniently located adjacent to pavement and community with school, arena, etc. Come enjoy yourself, grow a garden, raise some animals and live the country life! Priced to sell, don't delay!!! (id:57312)
Property Details
| MLS® Number | A2132825 |
| Property Type | Single Family |
| AmenitiesNearBy | Golf Course, Playground |
| CommunityFeatures | Golf Course Development, Lake Privileges, Fishing |
| Features | Pvc Window, No Animal Home, No Smoking Home |
| ParkingSpaceTotal | 12 |
| Plan | 1723406 |
| Structure | Barn, Workshop, Deck |
Building
| BathroomTotal | 2 |
| BedroomsAboveGround | 3 |
| BedroomsTotal | 3 |
| Appliances | Refrigerator, Stove, Window Coverings, Washer & Dryer |
| ArchitecturalStyle | Bungalow |
| BasementType | Partial |
| ConstructedDate | 1940 |
| ConstructionMaterial | Poured Concrete, Wood Frame |
| ConstructionStyleAttachment | Detached |
| CoolingType | None |
| ExteriorFinish | Composite Siding, Concrete |
| FlooringType | Laminate, Linoleum |
| FoundationType | Poured Concrete |
| HeatingFuel | Natural Gas |
| HeatingType | Forced Air |
| StoriesTotal | 1 |
| SizeInterior | 1181 Sqft |
| TotalFinishedArea | 1181 Sqft |
| Type | House |
Parking
| RV | |
| Detached Garage | 1 |
Land
| Acreage | Yes |
| FenceType | Partially Fenced |
| LandAmenities | Golf Course, Playground |
| SizeIrregular | 22.05 |
| SizeTotal | 22.05 Ac|10 - 49 Acres |
| SizeTotalText | 22.05 Ac|10 - 49 Acres |
| ZoningDescription | Ro - T2 |
Rooms
| Level | Type | Length | Width | Dimensions |
|---|---|---|---|---|
| Main Level | Other | 10.75 Ft x 5.58 Ft | ||
| Main Level | 3pc Bathroom | 7.50 Ft x 5.67 Ft | ||
| Main Level | Other | 15.67 Ft x 11.33 Ft | ||
| Main Level | Laundry Room | 13.67 Ft x 9.00 Ft | ||
| Main Level | Living Room | 12.58 Ft x 13.17 Ft | ||
| Main Level | Bedroom | 8.00 Ft x 9.75 Ft | ||
| Main Level | 4pc Bathroom | 7.92 Ft x 4.92 Ft | ||
| Main Level | Bedroom | 13.67 Ft x 8.67 Ft | ||
| Main Level | Primary Bedroom | 13.67 Ft x 9.83 Ft |
https://www.realtor.ca/real-estate/26914279/4502-50-street-myrnam
Interested?
Contact us for more information
Paul Corbiere
Associate
5038 49 Avenue
Vermilion, Alberta T9X 1B7














































