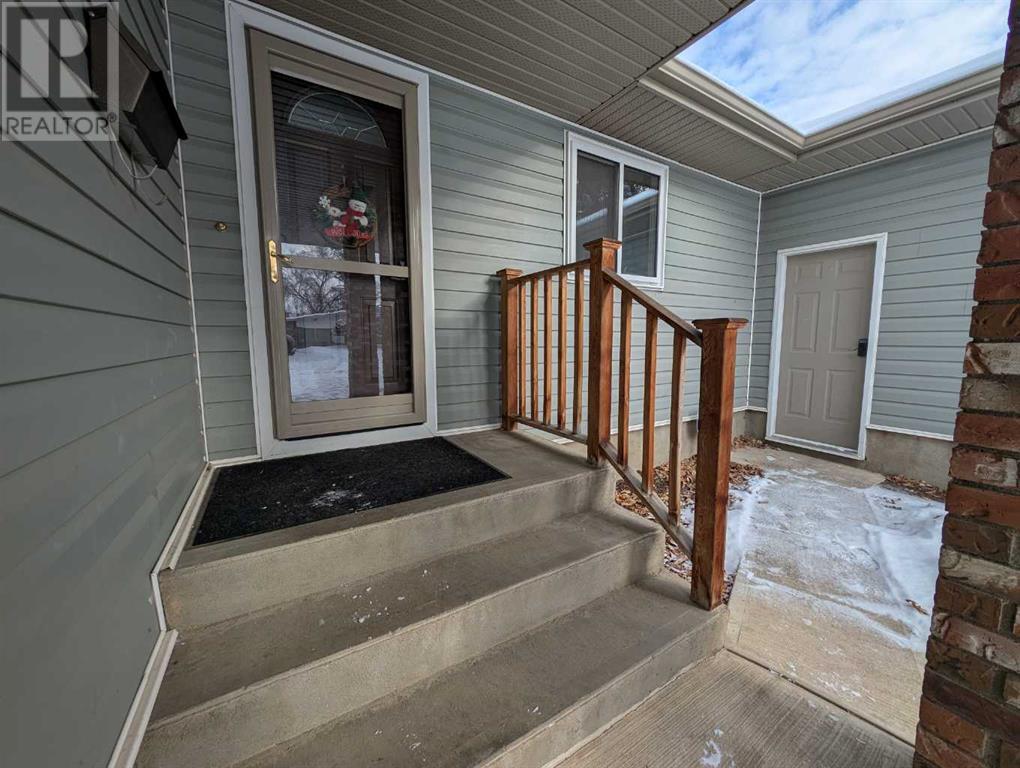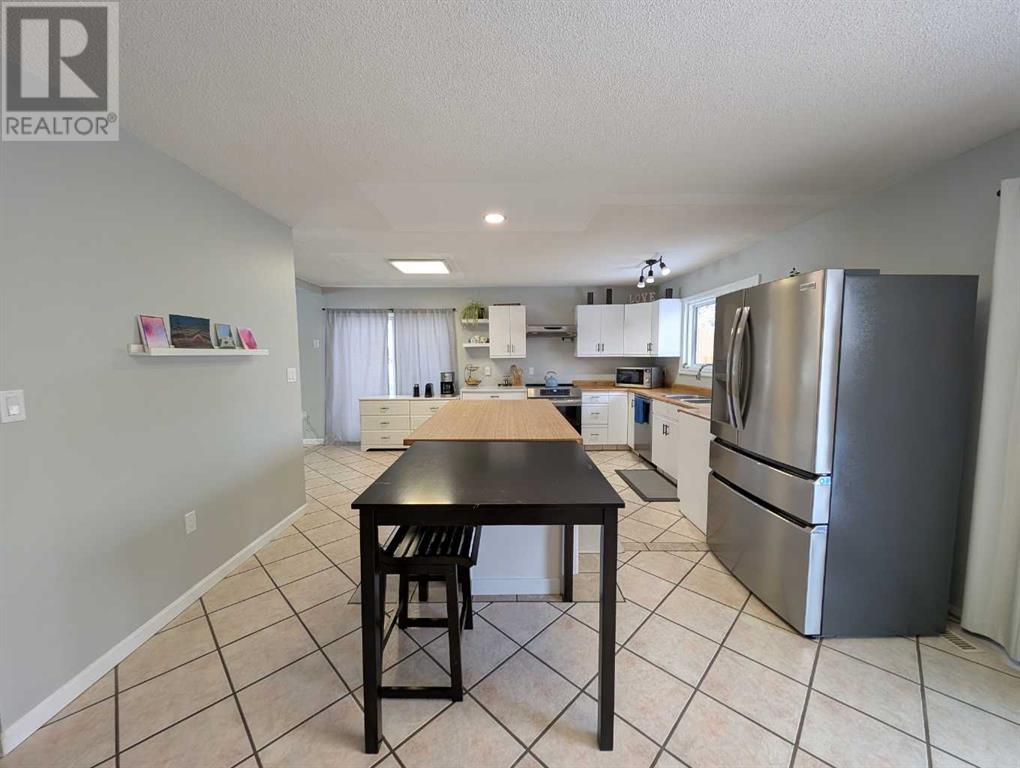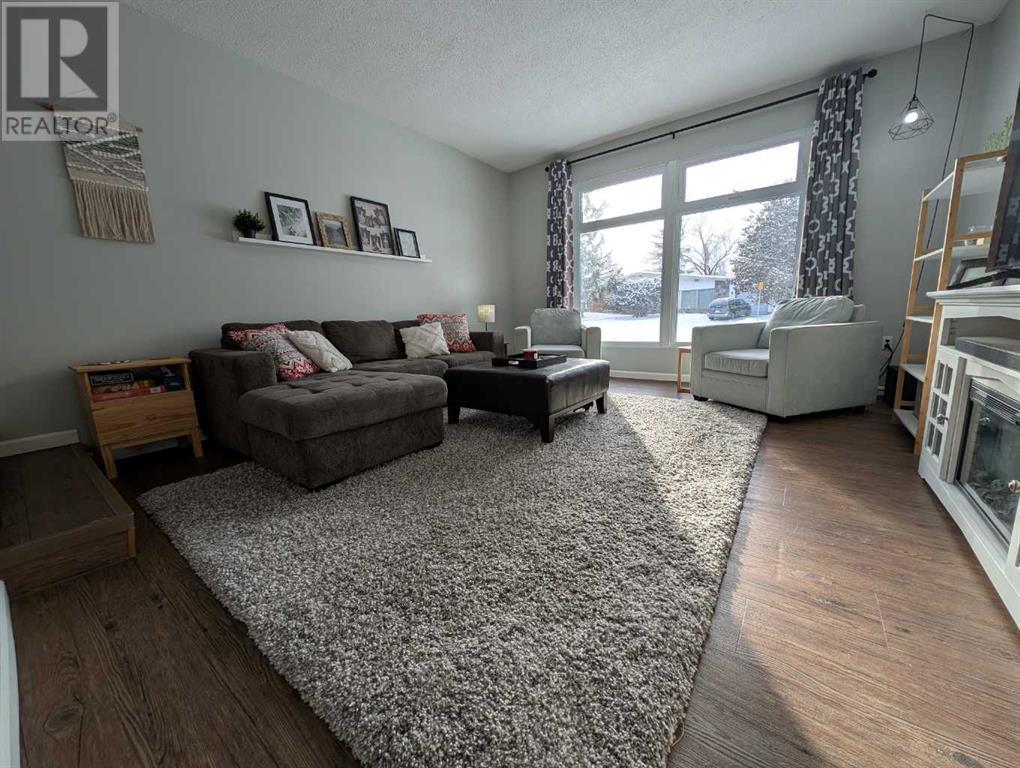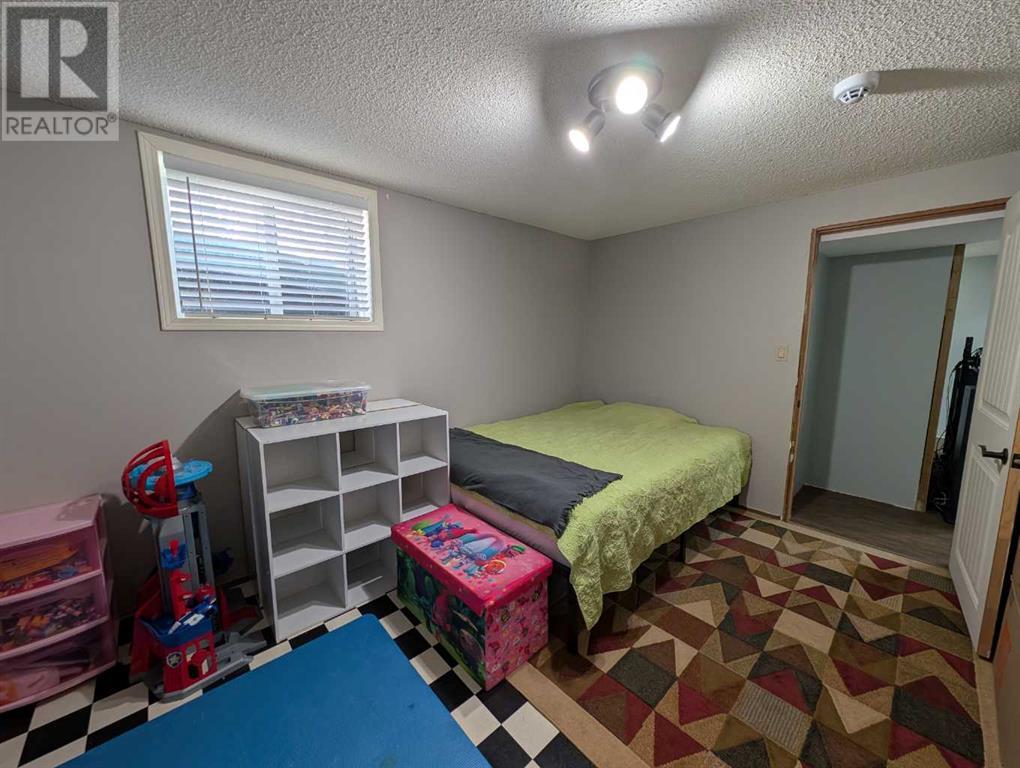45 Red Deer Drive Sw Medicine Hat, Alberta T1A 7J6
$414,500
Welcome to this fantastic 4 bedroom bungalow, perfectly situated in the quiet neighborhood of Harlow in the SW Hill area. Enjoy easy access to walking paths, parks, and the picturesque River, making this the perfect home for nature lovers and families alike. This beautifully maintained home has undergone numerous updates in recent years, including vinyl plank flooring, windows (2023), shingles & eavestroughs (2022), fence (2019/2020), LED light fixtures, kitchen appliances (2023), and updated electrical throughout (2020). The result is a bright and airy interior that shines with modern charm. The main floor boasts an open concept living area that flows seamlessly from the dining room into the spacious kitchen. The kitchen features stainless steel appliances & a center island. Two sets of patio doors from the kitchen area lead out to the expansive partial wrap-around deck, perfect for entertaining and taking in the beautiful views of the backyard. The main floor also features a sunken living room providing ample space for relaxing and socializing. Completing this floor is a 4pc bathroom and 3 bedrooms including the primary bedroom that has a 2pc bathroom. The basement is a haven for family activities and hobbies. With a large family room, an additional bedroom, office/den, a 4pc bathroom, laundry room, and storage room, there's plenty of space for everyone to spread out and enjoy their favorite activities. There is also access to the yard through a basement door as well. The fully fenced backyard is a serene oasis with mature trees and shrubs providing natural privacy and shade, making it the perfect spot to relax and unwind. The 20x23 attached garage provides ample parking and storage space for your vehicles and outdoor equipment. With its large driveway, you'll never have to worry about parking space again. Don't miss out on this incredible opportunity to own a beautiful home. This is truly a must-see home that will exceed your expectations in every way! (id:57312)
Open House
This property has open houses!
1:00 pm
Ends at:3:00 pm
Hosted by Matt Teel
Property Details
| MLS® Number | A2185032 |
| Property Type | Single Family |
| Community Name | SW Hill |
| AmenitiesNearBy | Park, Playground, Schools, Shopping |
| ParkingSpaceTotal | 4 |
| Plan | 7058jk |
| Structure | Deck |
Building
| BathroomTotal | 3 |
| BedroomsAboveGround | 3 |
| BedroomsBelowGround | 1 |
| BedroomsTotal | 4 |
| Appliances | Washer, Refrigerator, Dishwasher, Stove, Dryer, Freezer, Hood Fan, Window Coverings |
| ArchitecturalStyle | Bungalow |
| BasementDevelopment | Finished |
| BasementType | Full (finished) |
| ConstructedDate | 1972 |
| ConstructionStyleAttachment | Detached |
| CoolingType | Central Air Conditioning |
| ExteriorFinish | Brick, Stucco, Vinyl Siding |
| FlooringType | Linoleum, Tile, Vinyl Plank |
| FoundationType | Poured Concrete |
| HalfBathTotal | 1 |
| HeatingFuel | Natural Gas |
| HeatingType | Forced Air |
| StoriesTotal | 1 |
| SizeInterior | 1376 Sqft |
| TotalFinishedArea | 1376 Sqft |
| Type | House |
| UtilityWater | Municipal Water |
Parking
| Concrete | |
| Attached Garage | 2 |
Land
| Acreage | No |
| FenceType | Fence |
| LandAmenities | Park, Playground, Schools, Shopping |
| LandscapeFeatures | Landscaped |
| Sewer | Municipal Sewage System |
| SizeDepth | 32.67 M |
| SizeFrontage | 17.86 M |
| SizeIrregular | 8700.00 |
| SizeTotal | 8700 Sqft|7,251 - 10,889 Sqft |
| SizeTotalText | 8700 Sqft|7,251 - 10,889 Sqft |
| ZoningDescription | R-ld |
Rooms
| Level | Type | Length | Width | Dimensions |
|---|---|---|---|---|
| Lower Level | Other | 9.25 Ft x 23.83 Ft | ||
| Lower Level | Office | 7.83 Ft x 9.20 Ft | ||
| Lower Level | Laundry Room | 12.92 Ft x 16.42 Ft | ||
| Lower Level | Furnace | 13.10 Ft x 16.20 Ft | ||
| Lower Level | Bedroom | 10.25 Ft x 12.92 Ft | ||
| Lower Level | 4pc Bathroom | .00 Ft x .00 Ft | ||
| Lower Level | Family Room | 12.83 Ft x 13.25 Ft | ||
| Main Level | Other | 4.33 Ft x 10.33 Ft | ||
| Main Level | Living Room | 14.33 Ft x 16.25 Ft | ||
| Main Level | Dining Room | 10.00 Ft x 10.92 Ft | ||
| Main Level | Other | 13.58 Ft x 22.50 Ft | ||
| Main Level | 4pc Bathroom | Measurements not available | ||
| Main Level | 2pc Bathroom | Measurements not available | ||
| Main Level | Bedroom | 8.67 Ft x 10.00 Ft | ||
| Main Level | Bedroom | 9.10 Ft x 10.20 Ft | ||
| Main Level | Primary Bedroom | 11.20 Ft x 13.67 Ft |
https://www.realtor.ca/real-estate/27764426/45-red-deer-drive-sw-medicine-hat-sw-hill
Interested?
Contact us for more information
Matt Teel
Associate
1202 Southview Dr. Se
Medicine Hat, Alberta T1B 4B6



















































