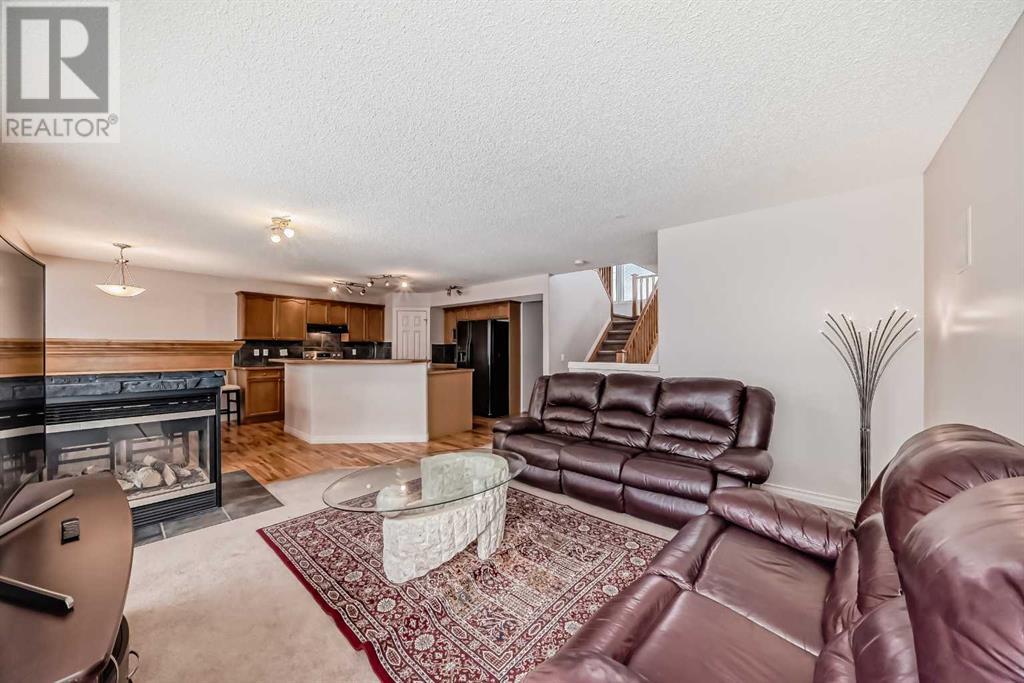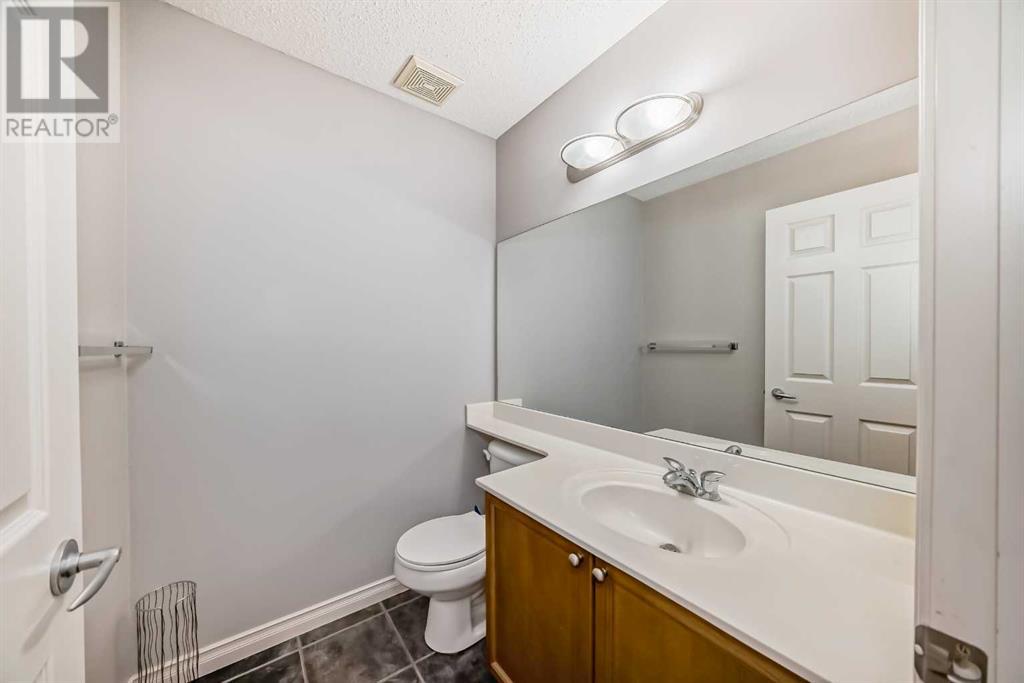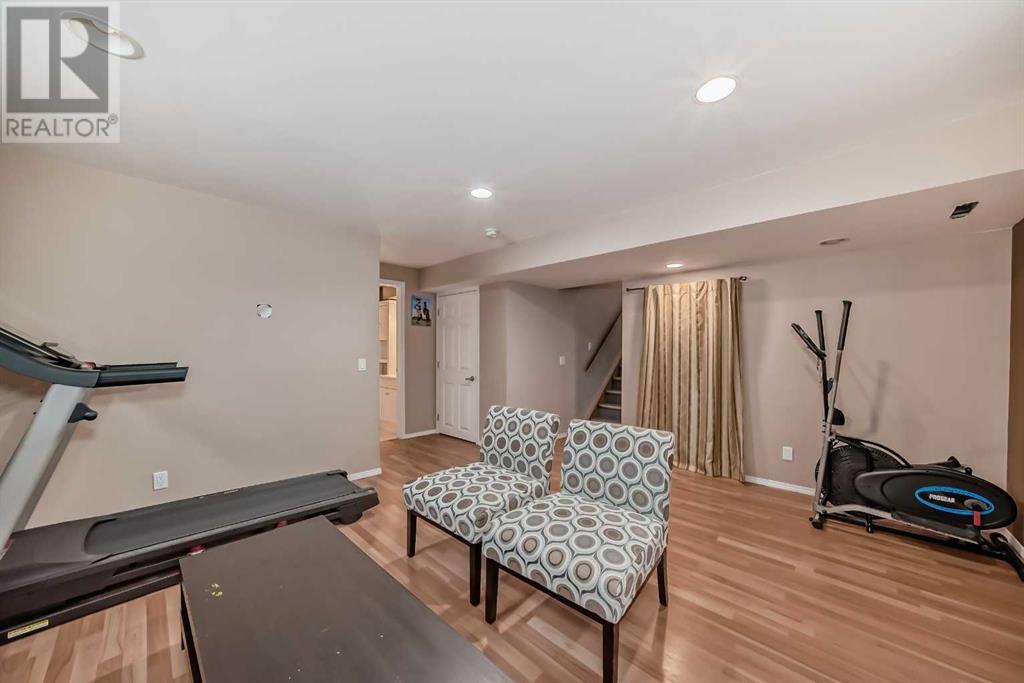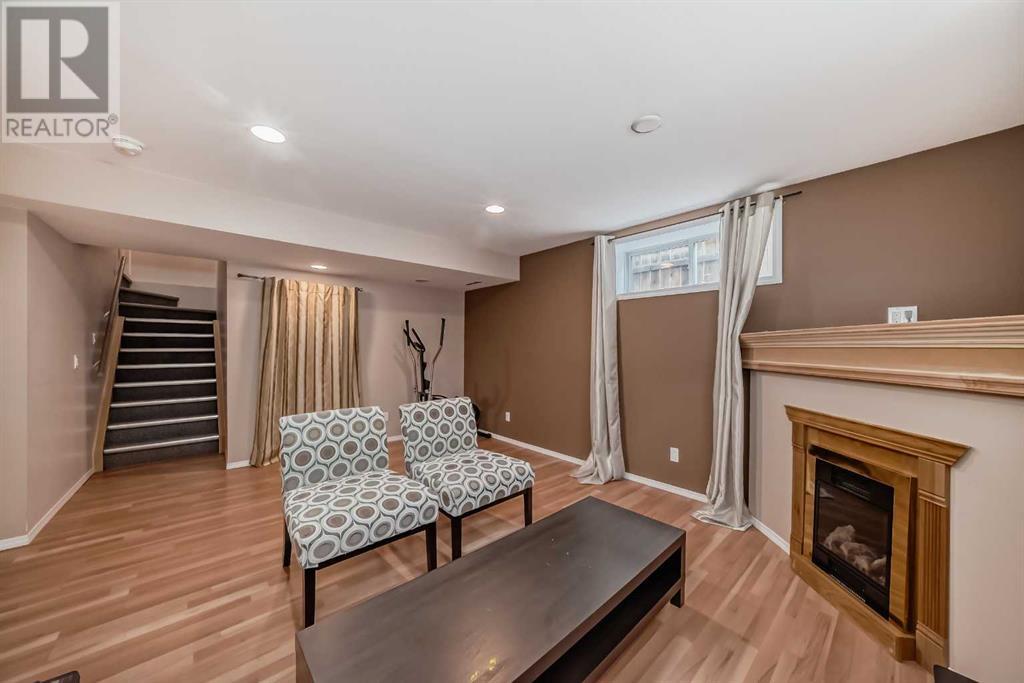45 Everhollow Park Sw Calgary, Alberta T2Y 4R3
$670,000
Discover the charm of this fully finished Evergreen home, boasting elegant hardwood floors and soaring vaulted ceilings. The kitchen is a chef's delight with a central island, a raised eating bar, and a convenient corner pantry. The open-concept main floor includes a spacious living room, a dining area with direct access to a large back deck, a two-piece bathroom, and an expansive laundry/mud room. A stunning three-sided fireplace adds warmth and style to the main level.Ascend to the upper floor where you'll find three generous bedrooms, a versatile bonus room, and a four-piece bathroom. The master suite is particularly impressive with its large walk-in closet and a luxurious four-piece ensuite featuring a deep soaker tub and a glass-enclosed shower.The lower level continues to impress with a cozy family room centered around a second fireplace, a fourth bedroom, ample storage, and another three-piece bathroom. Outside, the WEST-facing backyard is ideal for entertaining, featuring low-maintenance landscaping, a gas line for your BBQ, a two-tier deck, a dog run, and newly planted trees enhancing your privacy. This home is a perfect blend of comfort and style, ready to make your own. (id:57312)
Property Details
| MLS® Number | A2183189 |
| Property Type | Single Family |
| Neigbourhood | Evergreen |
| Community Name | Evergreen |
| ParkingSpaceTotal | 4 |
| Plan | 0311192 |
| Structure | Deck |
Building
| BathroomTotal | 4 |
| BedroomsAboveGround | 3 |
| BedroomsBelowGround | 1 |
| BedroomsTotal | 4 |
| Appliances | Washer, Refrigerator, Dishwasher, Stove, Dryer, Microwave, Window Coverings, Garage Door Opener |
| BasementDevelopment | Finished |
| BasementType | Full (finished) |
| ConstructedDate | 2004 |
| ConstructionMaterial | Poured Concrete, Wood Frame |
| ConstructionStyleAttachment | Detached |
| CoolingType | None |
| ExteriorFinish | Concrete, Vinyl Siding |
| FireplacePresent | Yes |
| FireplaceTotal | 1 |
| FlooringType | Carpeted, Ceramic Tile, Hardwood, Laminate |
| FoundationType | Poured Concrete |
| HalfBathTotal | 1 |
| HeatingType | Forced Air |
| StoriesTotal | 2 |
| SizeInterior | 1862 Sqft |
| TotalFinishedArea | 1862 Sqft |
| Type | House |
Parking
| Attached Garage | 2 |
Land
| Acreage | No |
| FenceType | Fence |
| SizeFrontage | 12.9 M |
| SizeIrregular | 352.00 |
| SizeTotal | 352 M2|0-4,050 Sqft |
| SizeTotalText | 352 M2|0-4,050 Sqft |
| ZoningDescription | R-g |
Rooms
| Level | Type | Length | Width | Dimensions |
|---|---|---|---|---|
| Basement | 3pc Bathroom | 8.50 Ft x 4.42 Ft | ||
| Basement | Bedroom | 10.50 Ft x 11.92 Ft | ||
| Basement | Family Room | 13.58 Ft x 16.33 Ft | ||
| Main Level | Other | 9.17 Ft x 8.17 Ft | ||
| Main Level | 2pc Bathroom | 5.67 Ft x 4.08 Ft | ||
| Main Level | Living Room | 14.00 Ft x 16.08 Ft | ||
| Main Level | Dining Room | 8.92 Ft x 10.92 Ft | ||
| Main Level | Kitchen | 12.42 Ft x 12.25 Ft | ||
| Main Level | Laundry Room | 10.17 Ft x 8.00 Ft | ||
| Upper Level | Bonus Room | 15.00 Ft x 14.42 Ft | ||
| Upper Level | Primary Bedroom | 12.33 Ft x 15.67 Ft | ||
| Upper Level | 4pc Bathroom | 8.83 Ft x 8.08 Ft | ||
| Upper Level | Bedroom | 10.83 Ft x 11.83 Ft | ||
| Upper Level | 4pc Bathroom | 7.58 Ft x 4.92 Ft | ||
| Upper Level | Bedroom | 10.25 Ft x 11.50 Ft |
https://www.realtor.ca/real-estate/27737285/45-everhollow-park-sw-calgary-evergreen
Interested?
Contact us for more information
Christopher M. Smith
Associate
Box 206, 234, 5149 Country Hills Blvd Nw
Calgary, Alberta T3A 5K8














































