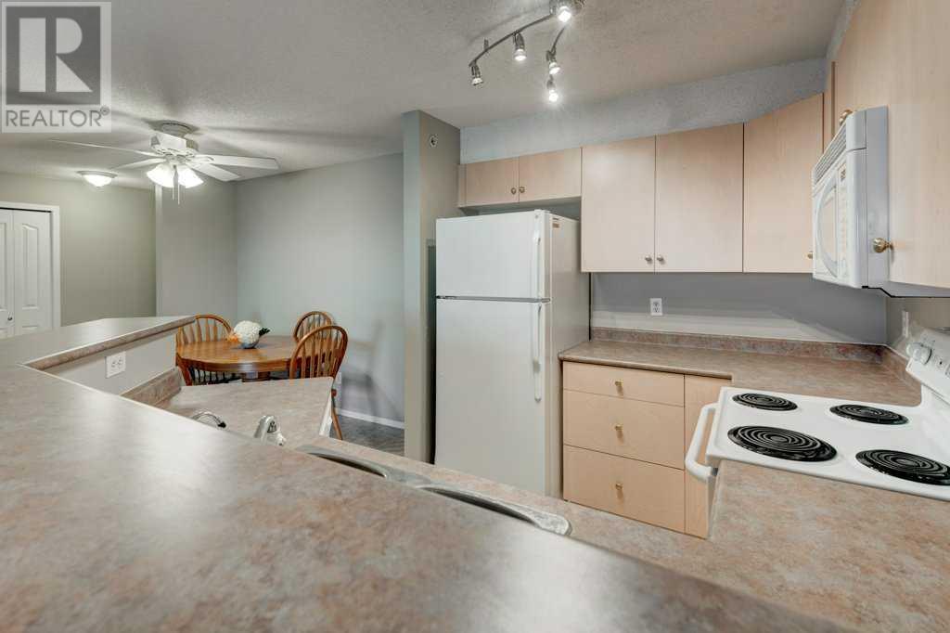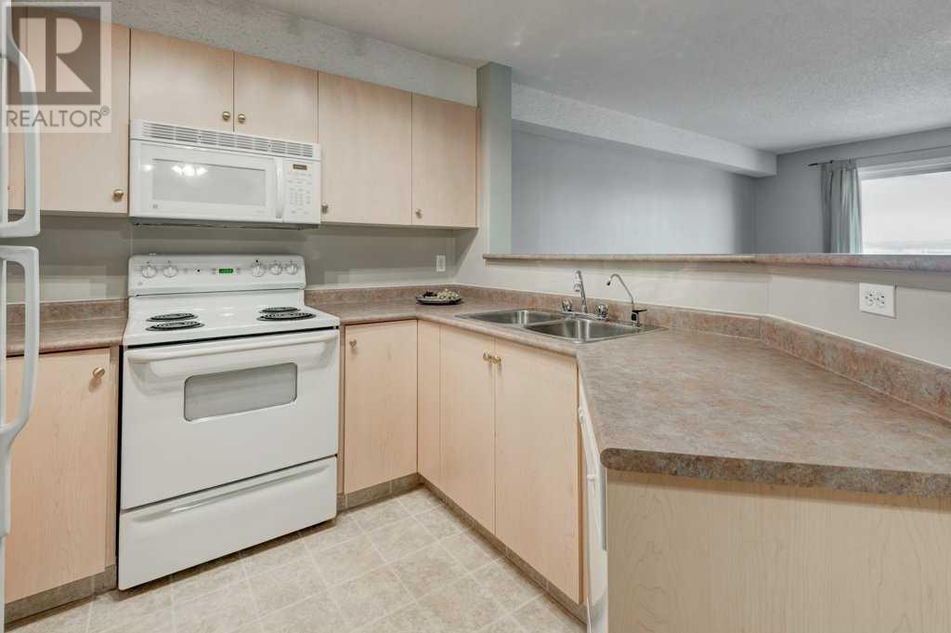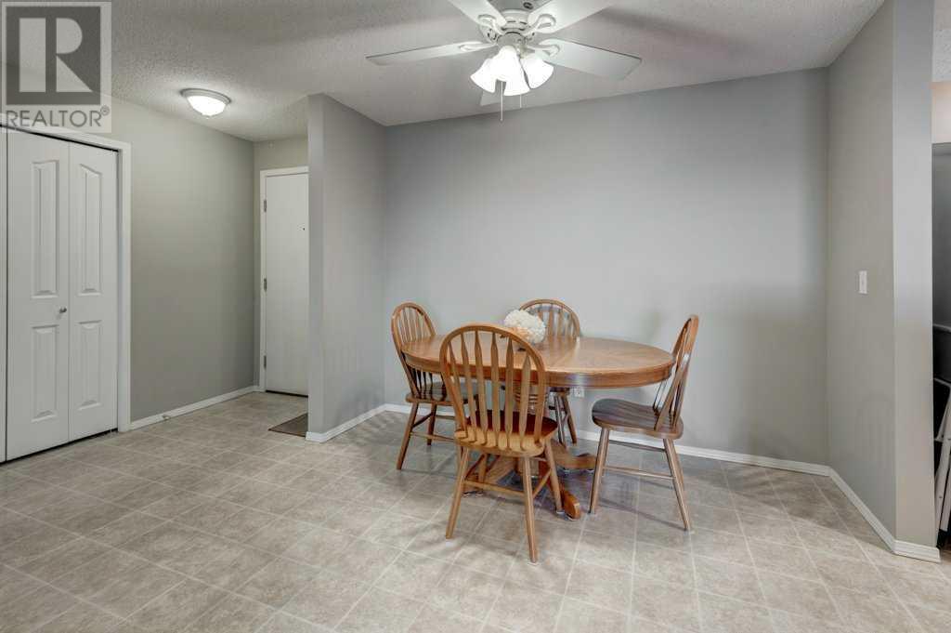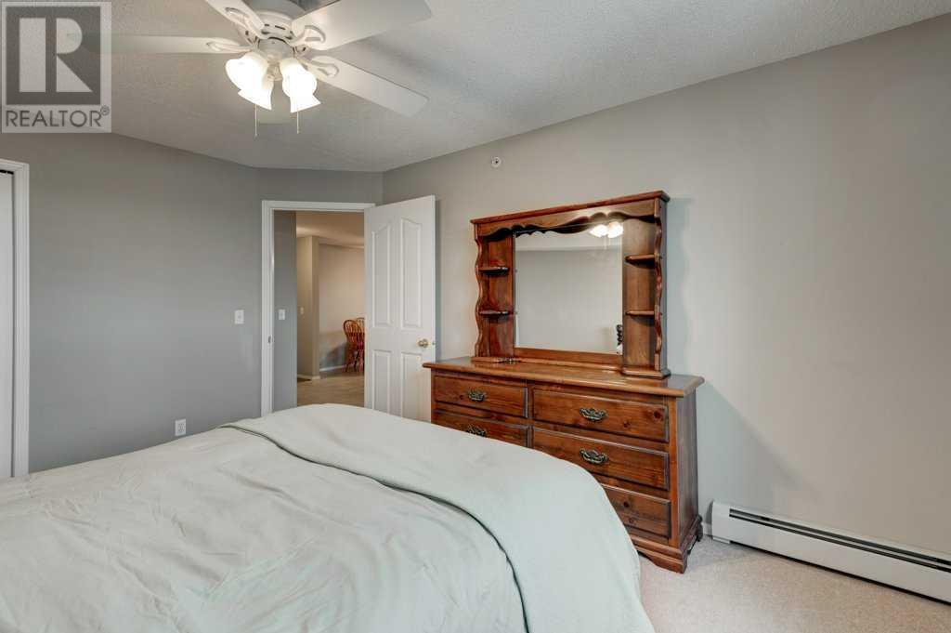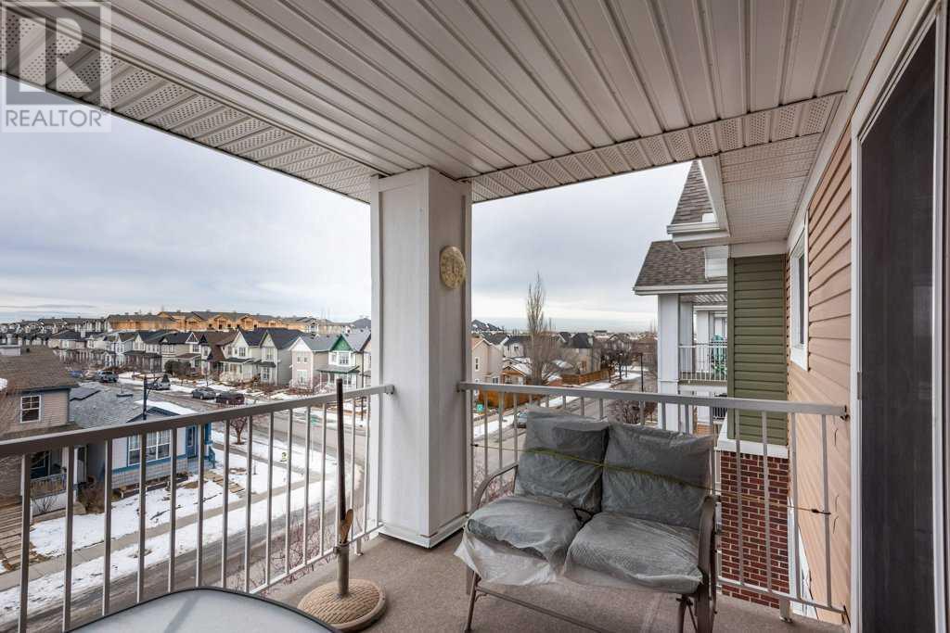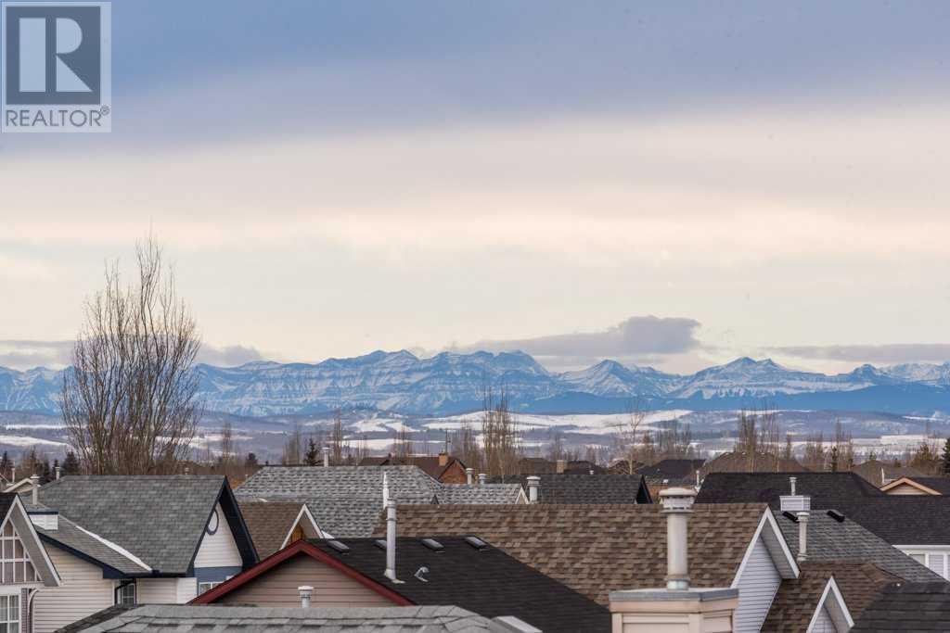4424, 10 Prestwick Bay Se Calgary, Alberta T2Z 0B4
$305,000Maintenance, Common Area Maintenance, Electricity, Heat, Insurance, Property Management, Reserve Fund Contributions, Sewer, Water
$466 Monthly
Maintenance, Common Area Maintenance, Electricity, Heat, Insurance, Property Management, Reserve Fund Contributions, Sewer, Water
$466 MonthlyTop Floor Unit with Stunning Mountain Views!Welcome to this bright and spacious 2-bedroom, 1-bathroom condo on the 4th floor, complete with TITLED UNDERGROUND PARKING. Boasting a well-designed layout, this home features a functional kitchen with ample cabinetry, a raised breakfast bar, and a reverse osmosis water system. The dedicated dining area comfortably fits a large table, while the living room offers durable updated LVP flooring and opens onto a sunny, west-facing balcony where you can enjoy breathtaking mountain views. The generous primary bedroom is complemented by a second bedroom, a 4-piece main bathroom, and the convenience of in-suite laundry with additional storage. Condo fees include heat, electricity, and water/sewer, ensuring a hassle-free lifestyle. Perfectly situated within walking distance of parks, schools, and transit, this unit is just a short drive to Deerfoot Trail, Stoney Trail, and all the amenities of 130th Avenue, including grocery stores, shopping, restaurants, and more. Don’t miss this opportunity to enjoy top floor living with unbeatable views and convenience! (id:57312)
Property Details
| MLS® Number | A2185658 |
| Property Type | Single Family |
| Neigbourhood | Prestwick |
| Community Name | McKenzie Towne |
| AmenitiesNearBy | Playground, Schools, Shopping |
| CommunityFeatures | Pets Allowed With Restrictions |
| Features | Parking |
| ParkingSpaceTotal | 1 |
| Plan | 0611591 |
Building
| BathroomTotal | 1 |
| BedroomsAboveGround | 2 |
| BedroomsTotal | 2 |
| Appliances | Refrigerator, Dishwasher, Stove, Microwave Range Hood Combo, Window Coverings, Garage Door Opener, Washer & Dryer |
| ConstructedDate | 2006 |
| ConstructionMaterial | Wood Frame |
| ConstructionStyleAttachment | Attached |
| CoolingType | None |
| ExteriorFinish | Vinyl Siding |
| FlooringType | Linoleum, Vinyl Plank |
| FoundationType | Poured Concrete |
| HeatingFuel | Natural Gas |
| HeatingType | Forced Air |
| StoriesTotal | 4 |
| SizeInterior | 869.59 Sqft |
| TotalFinishedArea | 869.59 Sqft |
| Type | Apartment |
Parking
| Underground |
Land
| Acreage | No |
| LandAmenities | Playground, Schools, Shopping |
| SizeTotalText | Unknown |
| ZoningDescription | M-2 |
Rooms
| Level | Type | Length | Width | Dimensions |
|---|---|---|---|---|
| Main Level | 4pc Bathroom | Measurements not available | ||
| Main Level | Other | 8.17 Ft x 10.08 Ft | ||
| Main Level | Bedroom | 12.25 Ft x 10.00 Ft | ||
| Main Level | Dining Room | 11.33 Ft x 14.75 Ft | ||
| Main Level | Foyer | 2.50 Ft x 4.33 Ft | ||
| Main Level | Kitchen | 9.00 Ft x 8.75 Ft | ||
| Main Level | Laundry Room | 5.25 Ft x 6.00 Ft | ||
| Main Level | Living Room | 16.83 Ft x 12.83 Ft | ||
| Main Level | Primary Bedroom | 14.17 Ft x 11.33 Ft |
https://www.realtor.ca/real-estate/27807149/4424-10-prestwick-bay-se-calgary-mckenzie-towne
Interested?
Contact us for more information
Shannon M. Macleod
Associate
130, 703 - 64 Avenue Se
Calgary, Alberta T2H 2C3







