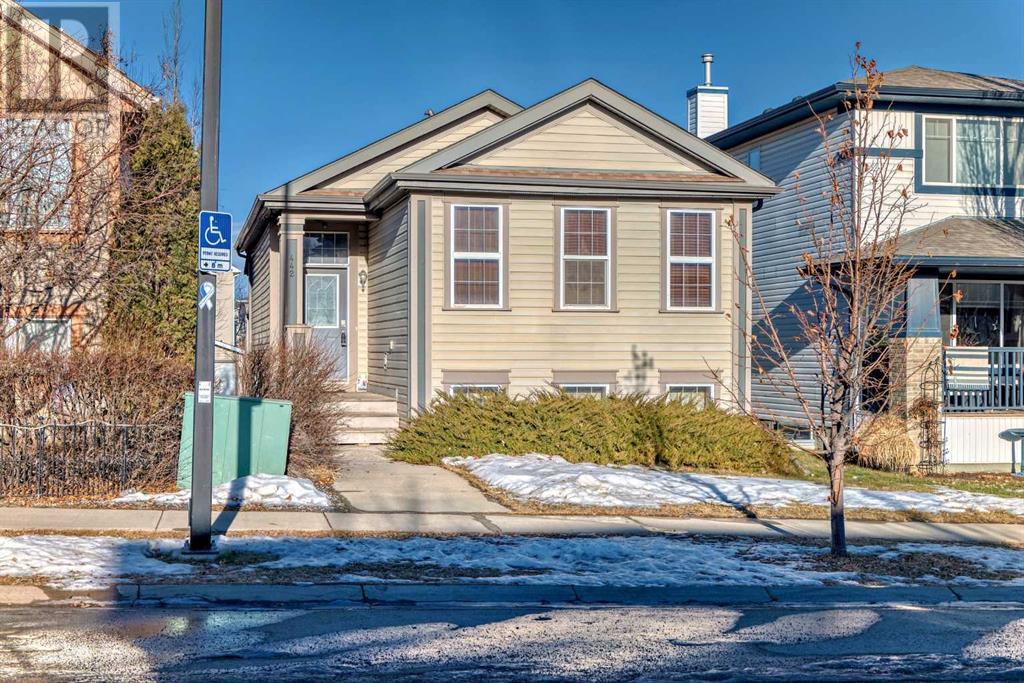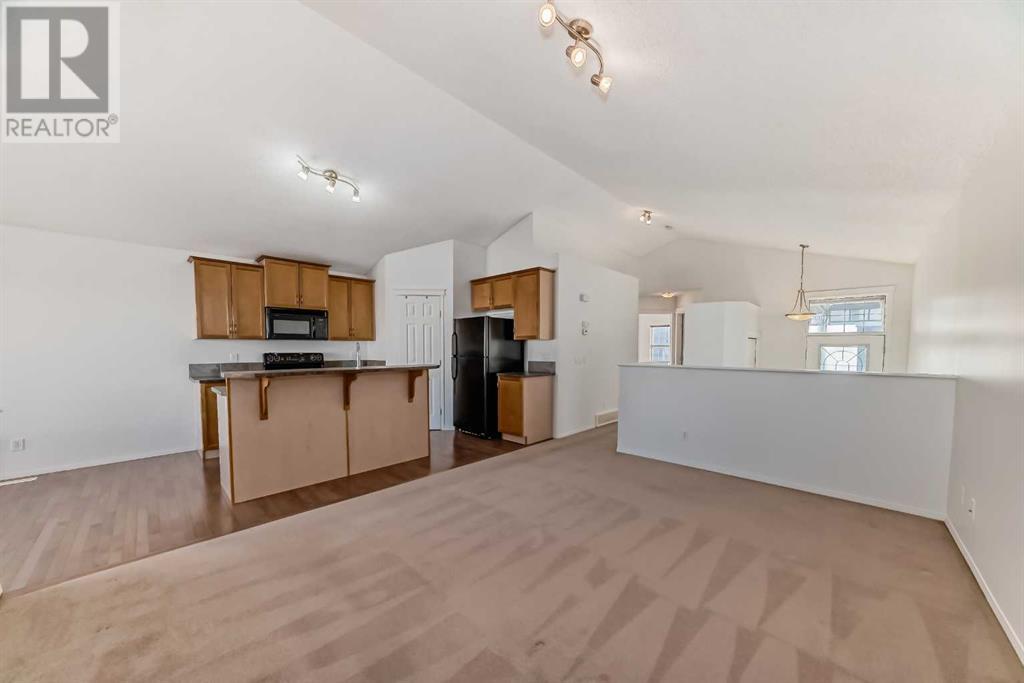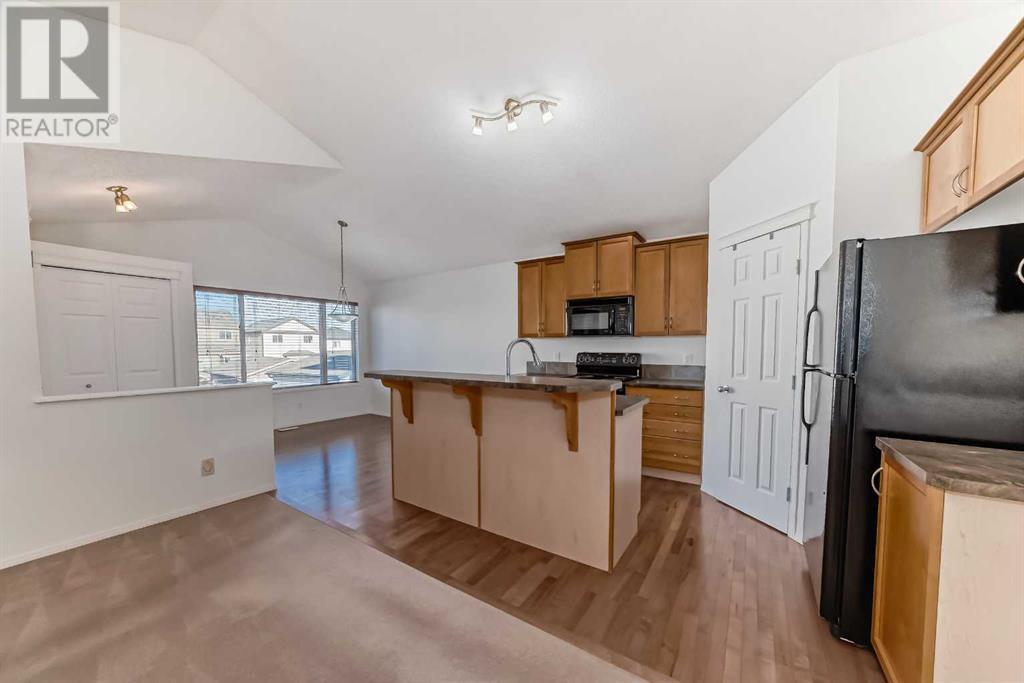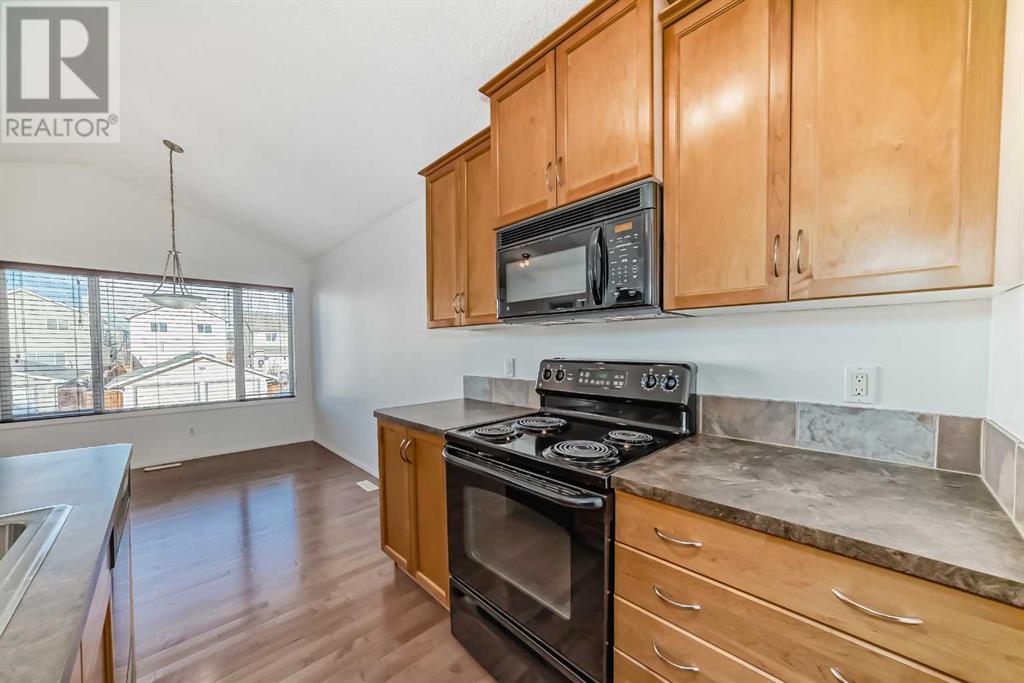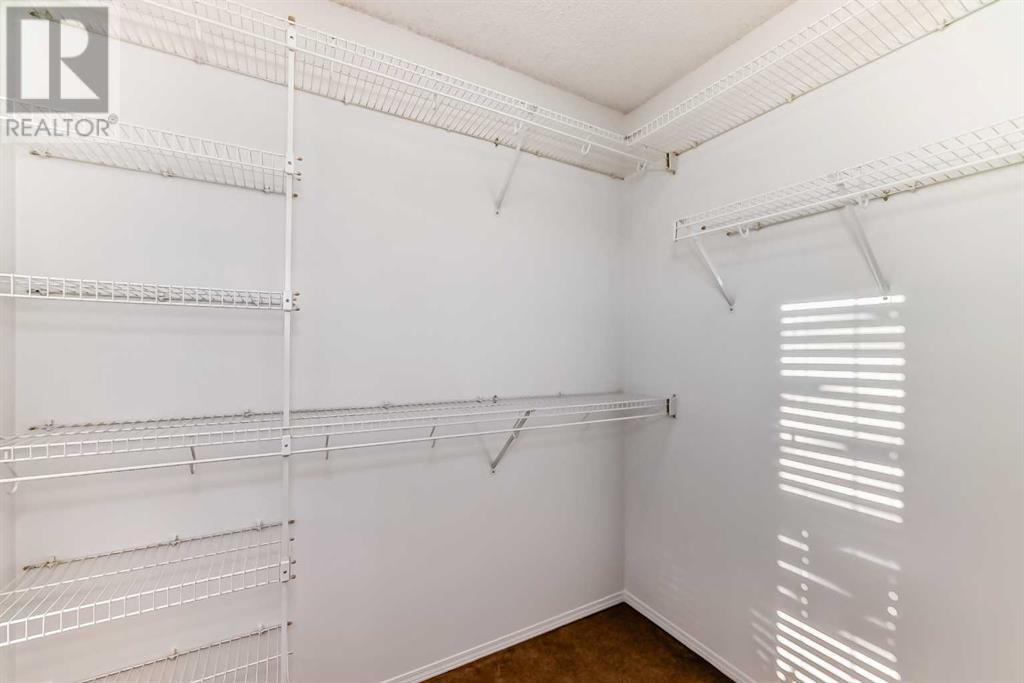442 Sagewood Drive Sw Airdrie, Alberta T4B 3N2
$459,900
Welcome to this delightful 2 Bed FULLY DETACHED home in the sought-after community of Sagewood. Offering both comfort and potential, this property is perfect for first-time buyers, savvy investors, or anyone looking to create their dream home. This home presents an exceptional opportunity to own a DETACHED property in Sagewood without breaking your budget. Freshly painted and move in ready: the vaulted ceilings in the HUGE living room create a welcome and open atmosphere, enhancing the overall charm and comfort with plenty of space and light. Spacious kitchen is designed for effortless cooking, dining, and entertaining. Highlighted by beautiful hardwood floors, this inviting space combines functionality with style, offering the perfect setting for both everyday meals and hosting gatherings. The adjoining dining area offers plenty of room for a sizable table, making it a welcoming space for sharing meals, celebrating special occasions, or enjoying a cozy morning coffee. A spacious primary bedroom features a generous walk-in closet and large windows that bathe the room in natural light, creating a warm and inviting ambiance. The second bedroom completes the main floor, offering a versatile space that can be used as a bedroom or home office; designed for both functionality and comfort. The unfinished basement, boasting impressive nine-foot ceilings and large windows comes with a brand new HWT and offers ample space and layout flexibility. It’s a blank canvas ready for your vision and design and developing it will significantly boost the home’s value. Your new home is equipped with $20,000 worth of state-of-the-art solar panels, providing monthly utility savings. The spacious back deck and yard offers a parking pad and concrete terrace and is perfect for hosting summer BBQs and serene evenings spent under the stars. Fantastic location, with schools, shopping centers, local attractions, and essential services just minutes away. Sagewood’s beautiful parks and scenic walki ng paths create a tranquil environment to enjoy throughout the year. Combining affordability and sustainability, and the opportunity to add value, this home stands out as a true gem. Special offers: Seller Says Buy This House, And We'll Buy Yours*. Homes For Heroes Program (Teachers, First Responders & Essential Workers Cash Back Program)*. Buy This Home And Receive A Free One Year Blanket Home Warranty*. (*Terms and Conditions Apply). Seller Accepts Bitcoin And Other Cryptocurrencies. (id:57312)
Property Details
| MLS® Number | A2184579 |
| Property Type | Single Family |
| Neigbourhood | Sagewood |
| Community Name | Sagewood |
| AmenitiesNearBy | Park, Playground, Schools, Shopping |
| Features | Back Lane, Pvc Window, Closet Organizers |
| ParkingSpaceTotal | 2 |
| Plan | 0513786 |
| Structure | Deck |
Building
| BathroomTotal | 1 |
| BedroomsAboveGround | 2 |
| BedroomsTotal | 2 |
| Appliances | Refrigerator, Dishwasher, Stove, Microwave Range Hood Combo |
| ArchitecturalStyle | Bi-level |
| BasementDevelopment | Unfinished |
| BasementType | Full (unfinished) |
| ConstructedDate | 2006 |
| ConstructionMaterial | Wood Frame |
| ConstructionStyleAttachment | Detached |
| CoolingType | None |
| ExteriorFinish | Composite Siding, Vinyl Siding |
| FlooringType | Carpeted, Ceramic Tile, Hardwood |
| FoundationType | Poured Concrete |
| HeatingType | Forced Air |
| SizeInterior | 1015 Sqft |
| TotalFinishedArea | 1015 Sqft |
| Type | House |
Parking
| Parking Pad |
Land
| Acreage | No |
| FenceType | Fence |
| LandAmenities | Park, Playground, Schools, Shopping |
| LandscapeFeatures | Landscaped |
| SizeDepth | 37.38 M |
| SizeFrontage | 9.15 M |
| SizeIrregular | 342.20 |
| SizeTotal | 342.2 M2|0-4,050 Sqft |
| SizeTotalText | 342.2 M2|0-4,050 Sqft |
| ZoningDescription | R1-l |
Rooms
| Level | Type | Length | Width | Dimensions |
|---|---|---|---|---|
| Main Level | Primary Bedroom | 15.75 Ft x 10.00 Ft | ||
| Main Level | Bedroom | 9.92 Ft x 9.00 Ft | ||
| Main Level | Dining Room | 11.75 Ft x 9.00 Ft | ||
| Main Level | Other | 12.00 Ft x 9.33 Ft | ||
| Main Level | Living Room | 14.92 Ft x 11.92 Ft | ||
| Main Level | 4pc Bathroom | 9.33 Ft x 5.25 Ft |
https://www.realtor.ca/real-estate/27756237/442-sagewood-drive-sw-airdrie-sagewood
Interested?
Contact us for more information
Denis B. Hrstic
Associate
Suite 500, 5940 Macleod Trail Sw
Calgary, Alberta T2H 2G4
