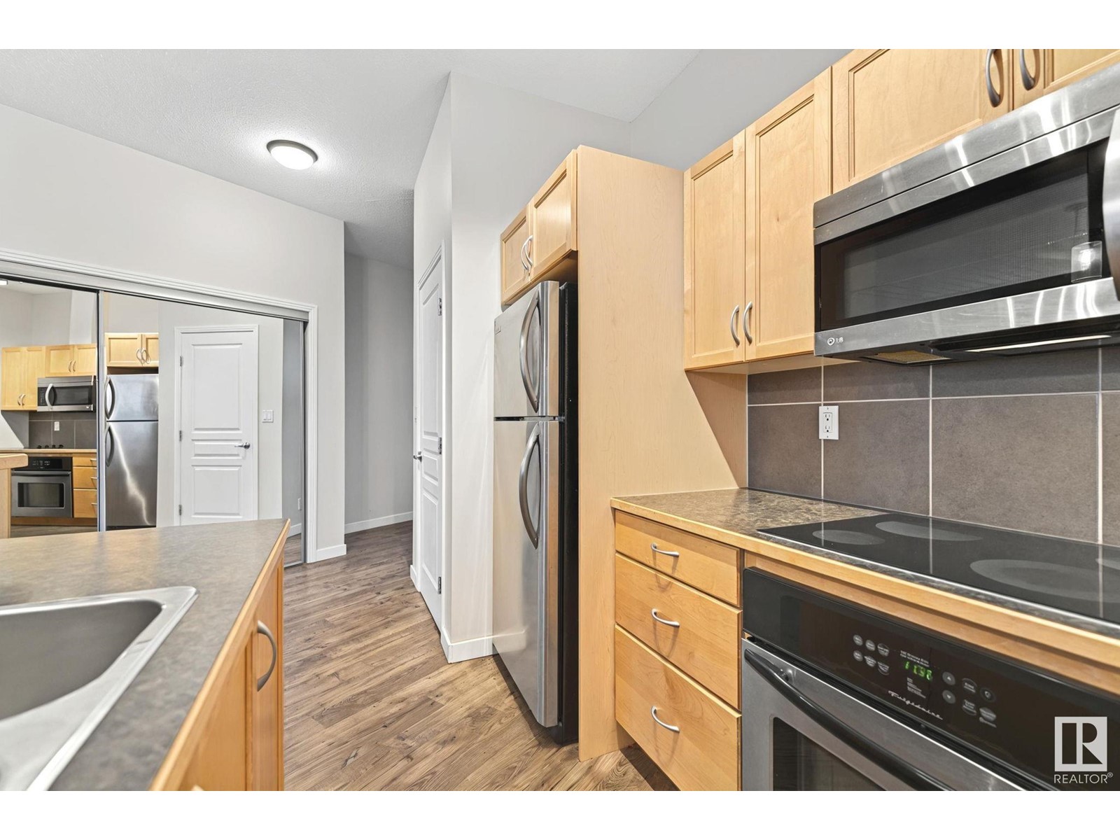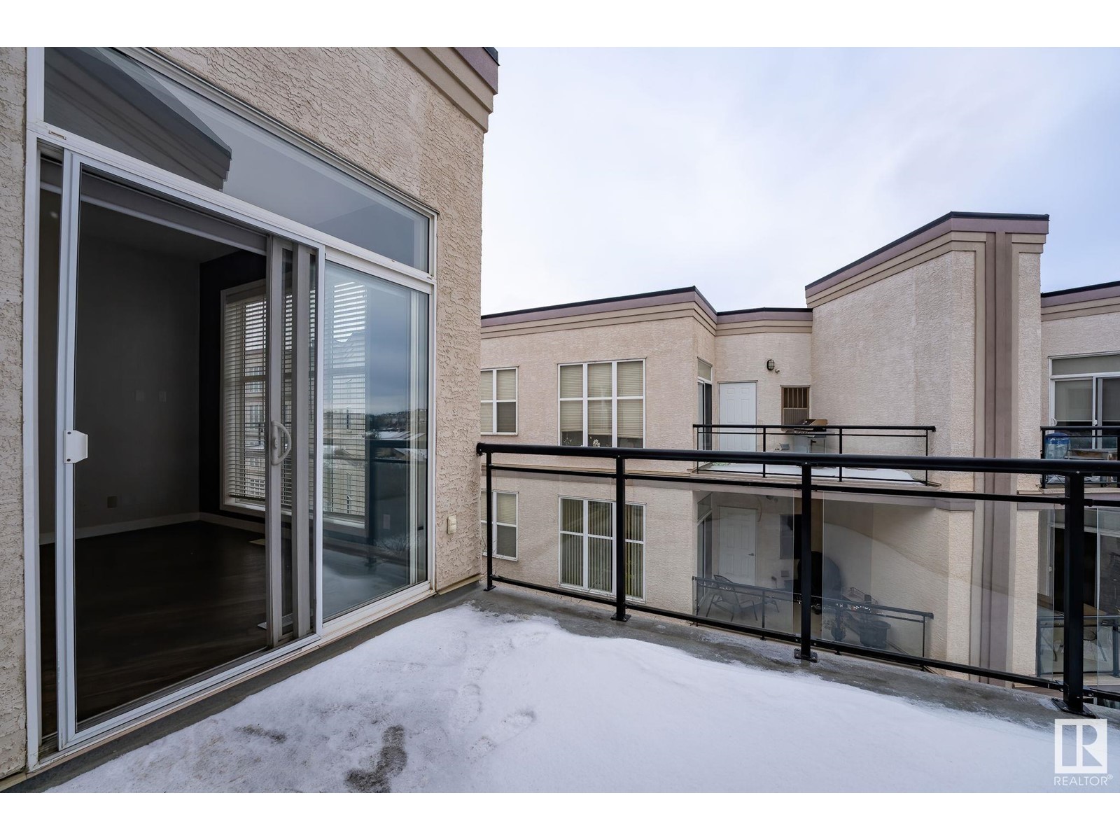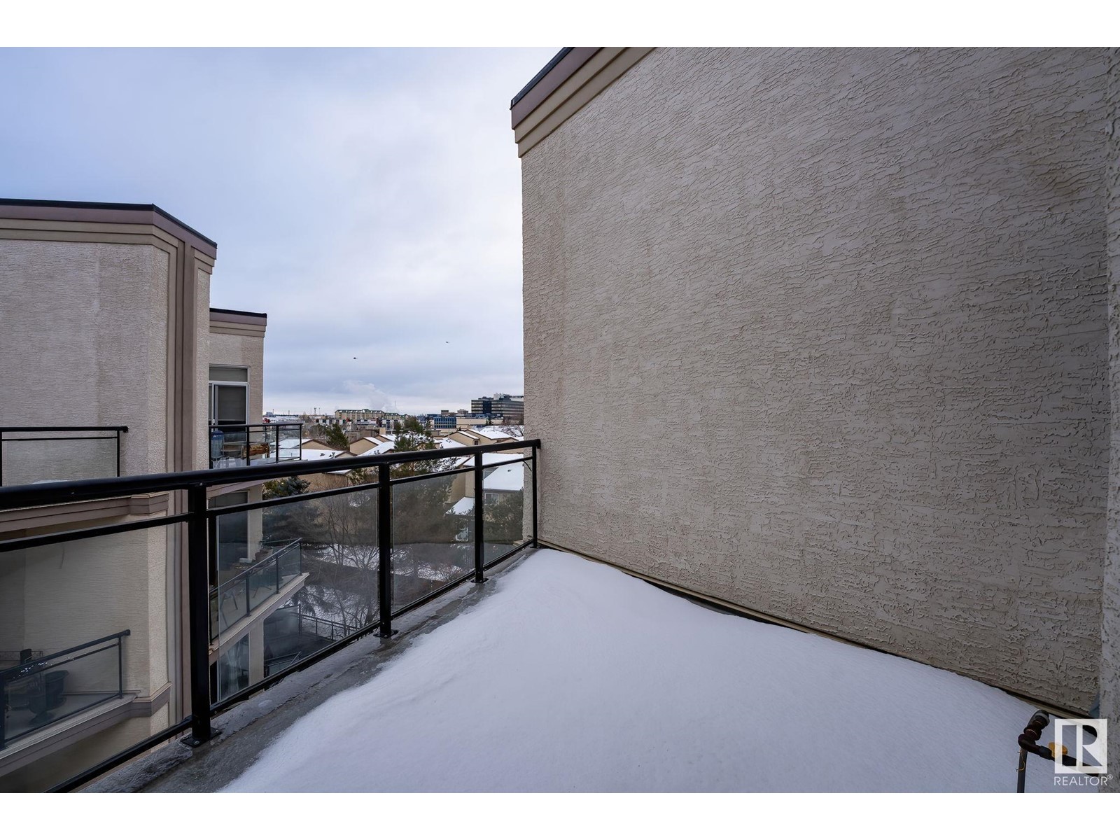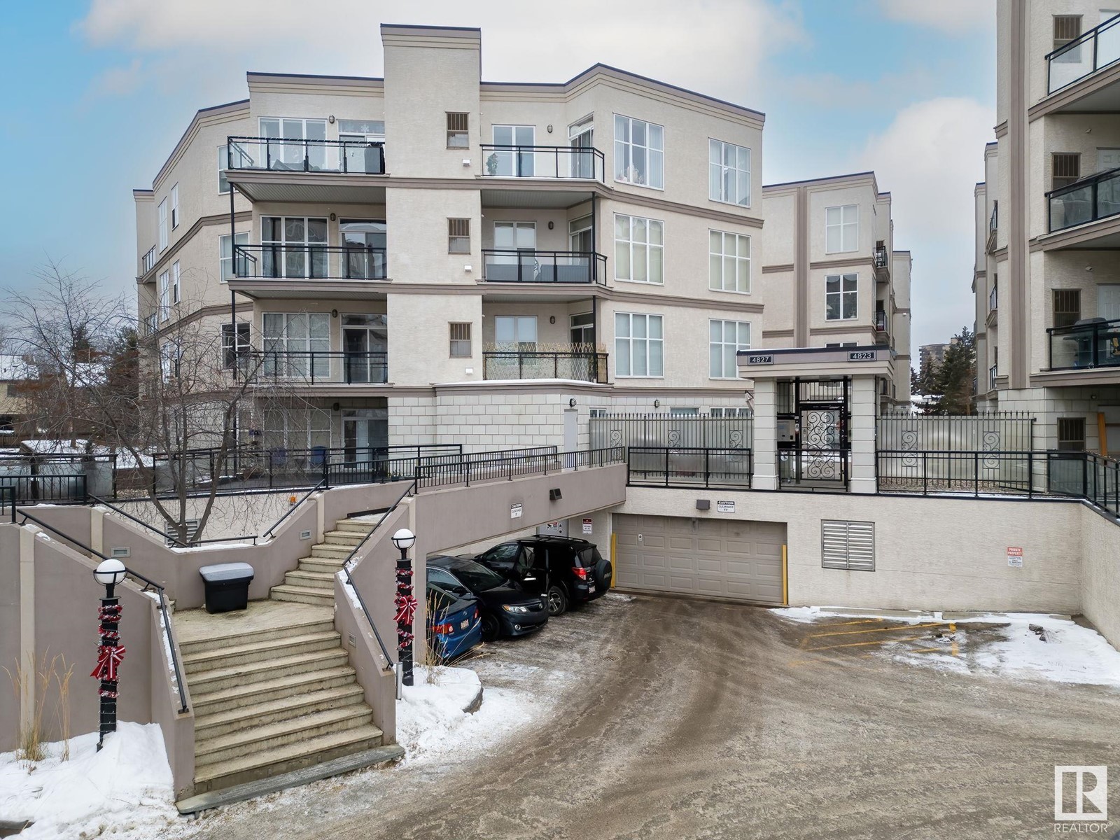#442 4827 104a St Nw Edmonton, Alberta T6H 0R5
$192,000Maintenance, Exterior Maintenance, Insurance, Common Area Maintenance, Other, See Remarks, Property Management
$267.02 Monthly
Maintenance, Exterior Maintenance, Insurance, Common Area Maintenance, Other, See Remarks, Property Management
$267.02 MonthlyWelcome to Your Dream Condo in Empire Park! Discover this stunning TOP FLOOR, 1-bed, 1-bath unit with LOW CONDO FEES, located in the heart of convenience. Surrounded by restaurants, medical offices, grocery stores, and shopping, and just minutes from Whyte Avenue, the LRT station, the University of Alberta, and major routes like Calgary Trail, Whitemud, and Anthony Henday, this home suits every lifestyle! This unit features ENSUITE LAUNDRY, luxurious stainless steel appliances, private furnace and hot water tank (2022), newer laminate flooring (2020) and light fixtures (2020), upgraded sliding mirror door (2022). With a 10-foot ceiling, spacious living areas, a large 4-PC bathroom and bedroom, plus TITLED UNDERGROUND PARKING WITH STORAGE, this gem offers unbeatable value and style. Whether you’re a first-time buyer, downsizer, or investor, this property is a must-see! (id:57312)
Property Details
| MLS® Number | E4416808 |
| Property Type | Single Family |
| Neigbourhood | Empire Park |
| AmenitiesNearBy | Airport, Schools, Shopping |
| Features | Flat Site |
Building
| BathroomTotal | 1 |
| BedroomsTotal | 1 |
| Amenities | Ceiling - 10ft |
| Appliances | Dishwasher, Garburator, Microwave Range Hood Combo, Oven - Built-in, Refrigerator, Washer/dryer Stack-up, Window Coverings |
| BasementType | None |
| ConstructedDate | 2005 |
| FireProtection | Smoke Detectors |
| HeatingType | Forced Air |
| SizeInterior | 721.0744 Sqft |
| Type | Apartment |
Parking
| Heated Garage | |
| Underground |
Land
| Acreage | No |
| FenceType | Fence |
| LandAmenities | Airport, Schools, Shopping |
| SizeIrregular | 38.99 |
| SizeTotal | 38.99 M2 |
| SizeTotalText | 38.99 M2 |
Rooms
| Level | Type | Length | Width | Dimensions |
|---|---|---|---|---|
| Main Level | Living Room | 5.39 m | 4.8 m | 5.39 m x 4.8 m |
| Main Level | Dining Room | 5.03 m | 4.19 m | 5.03 m x 4.19 m |
| Main Level | Kitchen | 2.38 m | 2.88 m | 2.38 m x 2.88 m |
| Main Level | Primary Bedroom | 4.52 m | 3.78 m | 4.52 m x 3.78 m |
| Main Level | Utility Room | 2.14 m | 2.38 m | 2.14 m x 2.38 m |
https://www.realtor.ca/real-estate/27759601/442-4827-104a-st-nw-edmonton-empire-park
Interested?
Contact us for more information
Kurt Tovillo
Associate
4107 99 St Nw
Edmonton, Alberta T6E 3N4












































