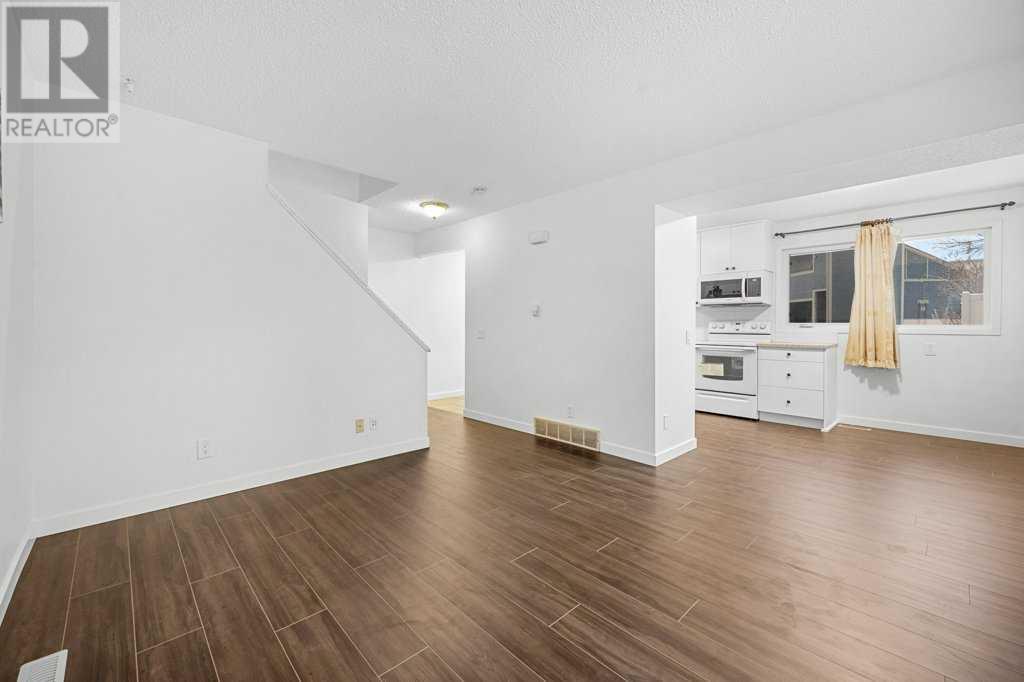442, 406 Blackthorn Road Ne Calgary, Alberta T2K 1K5
$339,000Maintenance, Common Area Maintenance, Heat, Insurance, Property Management, Reserve Fund Contributions
$362.96 Monthly
Maintenance, Common Area Maintenance, Heat, Insurance, Property Management, Reserve Fund Contributions
$362.96 MonthlyPrivate and quiet end unit in secluded location in Thorncliffe Community. This townhome featured 2 spacious bedrooms and one 4pc bath and one parking stall. New Laminate floors in the main and upper level. Upgraded Kitchen has plenty of cabinets for storage, newer refrigerator, microwave and quartz countertop. The unit has also just been painted to welcome the new owner. West facing front doors with your very own enclosed yard, just the perfect size to for gatherings and/or a small garden. Pets allowed(BOARD APPROVAL REQUIRED) & fees includes heat. Close to all schools grades, shopping mall, library and gym. Easy to access Deerfoot Trail, Centre Street. Just come and see, wouldn't want to miss this great opportunity! (id:57312)
Property Details
| MLS® Number | A2185112 |
| Property Type | Single Family |
| Neigbourhood | Thorncliffe |
| Community Name | Thorncliffe |
| AmenitiesNearBy | Playground, Schools, Shopping |
| Features | Pvc Window, Closet Organizers, No Animal Home, No Smoking Home, Level |
| ParkingSpaceTotal | 1 |
| Plan | 8911305 |
Building
| BathroomTotal | 1 |
| BedroomsAboveGround | 2 |
| BedroomsTotal | 2 |
| Appliances | Refrigerator, Range - Electric, Window Coverings, Washer & Dryer |
| BasementDevelopment | Unfinished |
| BasementType | Full (unfinished) |
| ConstructedDate | 1971 |
| ConstructionMaterial | Poured Concrete, Wood Frame |
| ConstructionStyleAttachment | Attached |
| CoolingType | None |
| ExteriorFinish | Concrete, Stucco, Vinyl Siding |
| FlooringType | Ceramic Tile, Laminate |
| FoundationType | Poured Concrete |
| HeatingType | Forced Air |
| StoriesTotal | 2 |
| SizeInterior | 943.28 Sqft |
| TotalFinishedArea | 943.28 Sqft |
| Type | Row / Townhouse |
Land
| Acreage | No |
| FenceType | Fence |
| LandAmenities | Playground, Schools, Shopping |
| SizeTotalText | Unknown |
| ZoningDescription | M-c1 |
Rooms
| Level | Type | Length | Width | Dimensions |
|---|---|---|---|---|
| Main Level | Living Room | 12.83 Ft x 11.50 Ft | ||
| Main Level | Kitchen | 15.08 Ft x 9.33 Ft | ||
| Main Level | Other | 9.67 Ft x 6.00 Ft | ||
| Upper Level | Primary Bedroom | 13.92 Ft x 12.42 Ft | ||
| Upper Level | Bedroom | 12.67 Ft x 8.33 Ft | ||
| Upper Level | 4pc Bathroom | 9.33 Ft x 5.00 Ft |
https://www.realtor.ca/real-estate/27763358/442-406-blackthorn-road-ne-calgary-thorncliffe
Interested?
Contact us for more information
Erica Zhang
Associate
700 - 1816 Crowchild Trail Nw
Calgary, Alberta T2M 3Y7



















