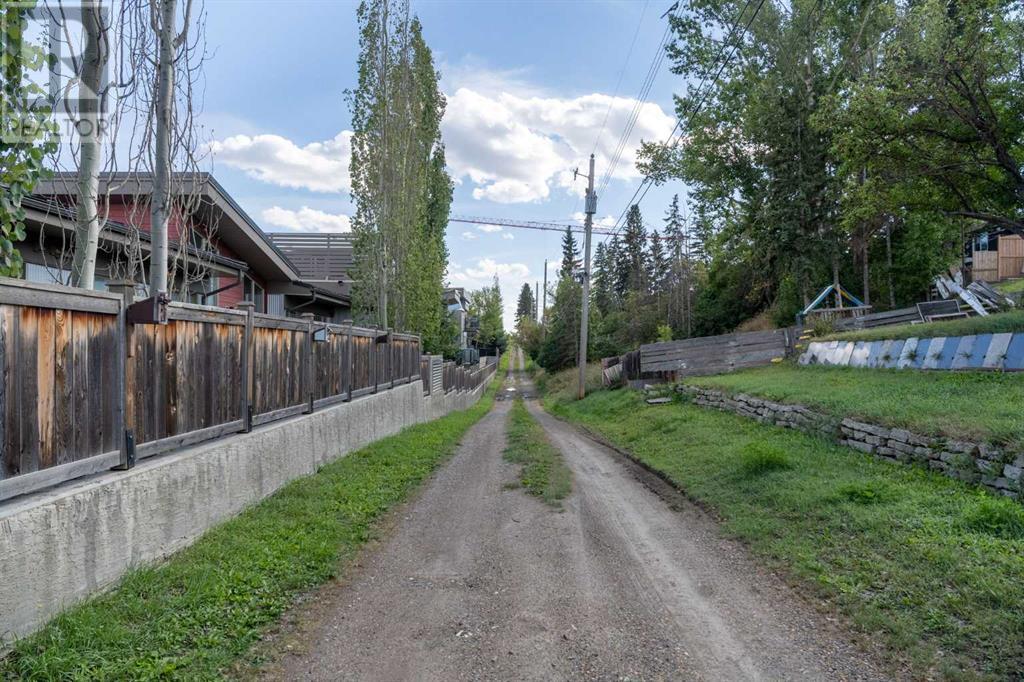4412 Centre A Street Ne Calgary, Alberta T2E 3B1
$950,000
Hello, Gorgeous! Your future development awaits with this lot in the highly desirable Highland Park community of Calgary. Zoned R-CG, and measuring 50’ x 130’, this rare opportunity is situated on Centre A Street Northeast, featuring a front-to-back slope which could be ideal for walk-out basements and backing onto a lane, adding tremendous value to your project. The area is highly sought after for its vibrant community atmosphere, excellent schools, parks, and easy access to downtown Calgary via Centre Street and Edmonton Trail.Key Features:- Combined lot size: 100’ x 130’ (if purchased with neighbouring lot 4416)- Zoned R-CG with potential for up to 9 units (combined with 4416)- Prime location in the growing Highland Park community- The R-CG zoning offers flexibility for row homes, detached, duplex which can include secondary units or backyard units with the potential to create 9 units combined over both lots- Close to Confederation Park, Nose Hill Park, and major bike paths- Access to top schools including Buchanan Elementary and James Fowler High School- Amazing access via public transit, and major roads making commuting a breezeHighland Park isn’t just another neighbourhood — it’s a community that sells itself. With direct access to downtown via Centre Street and Edmonton Trail, it offers proximity to parks, bike paths, Confederation Park, and Nose Hill Park. This area is on the rise, with schools like Buchanan Elementary and James Fowler High School making it an attractive option for families. Plus, the growing commercial and industrial footprint of the area adds even more long-term value.The R-CG zoning offers flexibility for townhomes or infill projects that are in high demand, with the potential to create 9 modern units. And in this location, they won’t last long on the market.Whether you’re an investor looking to expand your portfolio or a developer seeking your next project, this is a golden opportunity to build in a neighbourhood with excel lent growth potential. Combined price $1,900,000 when purchased with 4416 Centre A Street NE (id:57312)
Property Details
| MLS® Number | A2166242 |
| Property Type | Single Family |
| Neigbourhood | Greenview |
| Community Name | Highland Park |
| AmenitiesNearBy | Park, Playground, Schools, Shopping |
| Features | See Remarks, Back Lane |
| ParkingSpaceTotal | 2 |
| Plan | 5988gt |
| Structure | See Remarks |
Building
| BathroomTotal | 2 |
| BedroomsAboveGround | 1 |
| BedroomsBelowGround | 1 |
| BedroomsTotal | 2 |
| Appliances | Washer, Refrigerator, Dishwasher, Stove, Dryer, Window Coverings |
| ArchitecturalStyle | Bungalow |
| BasementDevelopment | Finished |
| BasementType | Full (finished) |
| ConstructedDate | 1956 |
| ConstructionMaterial | Wood Frame |
| ConstructionStyleAttachment | Detached |
| CoolingType | None |
| ExteriorFinish | Vinyl Siding |
| FlooringType | Carpeted, Linoleum |
| FoundationType | Poured Concrete |
| HeatingType | Forced Air |
| StoriesTotal | 1 |
| SizeInterior | 889.5 Sqft |
| TotalFinishedArea | 889.5 Sqft |
| Type | House |
Parking
| Other |
Land
| Acreage | No |
| FenceType | Fence |
| LandAmenities | Park, Playground, Schools, Shopping |
| SizeDepth | 39.6 M |
| SizeFrontage | 15.23 M |
| SizeIrregular | 603.00 |
| SizeTotal | 603 M2|4,051 - 7,250 Sqft |
| SizeTotalText | 603 M2|4,051 - 7,250 Sqft |
| ZoningDescription | R-cg |
Rooms
| Level | Type | Length | Width | Dimensions |
|---|---|---|---|---|
| Basement | 3pc Bathroom | 9.08 Ft x 4.08 Ft | ||
| Basement | Bedroom | 9.92 Ft x 8.83 Ft | ||
| Basement | Family Room | 22.08 Ft x 10.83 Ft | ||
| Basement | Other | 9.25 Ft x 5.83 Ft | ||
| Main Level | Other | 3.58 Ft x 18.33 Ft | ||
| Main Level | Primary Bedroom | 11.25 Ft x 11.58 Ft | ||
| Main Level | 4pc Bathroom | 6.42 Ft x 6.50 Ft | ||
| Main Level | Kitchen | 7.92 Ft x 9.92 Ft | ||
| Main Level | Dining Room | 6.83 Ft x 8.00 Ft | ||
| Main Level | Pantry | 2.00 Ft x 1.75 Ft | ||
| Main Level | Living Room | 17.75 Ft x 11.50 Ft |
https://www.realtor.ca/real-estate/27422177/4412-centre-a-street-ne-calgary-highland-park
Interested?
Contact us for more information
Tara Molina
Associate
110, 7220 Fisher Street S.e.
Calgary, Alberta T2H 2H8














