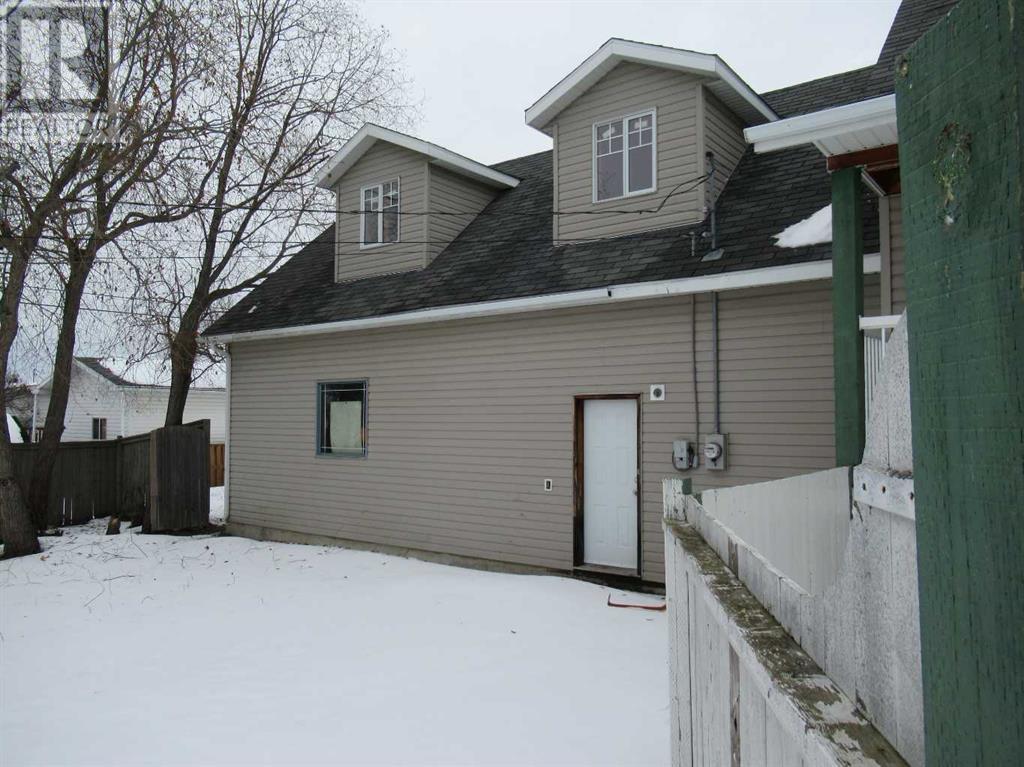4411 51 Avenue Valleyview, Alberta T0H 3N0
$255,000
Large custom built Cape Cod 2 storey with 24X38 attached and heated garage located in Valleyview. Home offers 6 bedrooms and 4 full baths with developed basement featuring infloor heat. Primary bedroom with full ensuite conveniently on the main level, along with another bedroom, a large full bath and great size laundry room. Main floor also features large kitchen adjacent to nice dinning area and main floor living room with fireplace and hardwood floors. French doors take you out to the covered wrap around deck. Upstairs has 2 more bedrooms and another full bath. Basement is fully developed with 2 more bedrooms, huge family room and full bath. Attached garage is finished and heated with 10ft overhead door. This home will require a buyer with a vision and the means to complete some repair and renovation to see this great home back to its original beauty, giving its new owner a wonderful opportunity to create some excellent equity as the home is priced in accordance with its current condition. (id:57312)
Property Details
| MLS® Number | A2172261 |
| Property Type | Single Family |
| AmenitiesNearBy | Playground, Schools, Shopping |
| Features | See Remarks, Back Lane |
| ParkingSpaceTotal | 2 |
| Plan | 1763ks |
Building
| BathroomTotal | 4 |
| BedroomsAboveGround | 4 |
| BedroomsBelowGround | 2 |
| BedroomsTotal | 6 |
| Appliances | None |
| BasementDevelopment | Finished |
| BasementType | Full (finished) |
| ConstructedDate | 2001 |
| ConstructionStyleAttachment | Detached |
| CoolingType | None |
| ExteriorFinish | See Remarks, Vinyl Siding |
| FireplacePresent | Yes |
| FireplaceTotal | 1 |
| FlooringType | Carpeted, Hardwood, Tile |
| FoundationType | Poured Concrete |
| HeatingType | Forced Air, In Floor Heating |
| StoriesTotal | 2 |
| SizeInterior | 2164 Sqft |
| TotalFinishedArea | 2164 Sqft |
| Type | House |
Parking
| Attached Garage | 2 |
Land
| Acreage | No |
| FenceType | Partially Fenced |
| LandAmenities | Playground, Schools, Shopping |
| LandscapeFeatures | Landscaped |
| SizeDepth | 40.9 M |
| SizeFrontage | 15.2 M |
| SizeIrregular | 15382.00 |
| SizeTotal | 15382 Sqft|10,890 - 21,799 Sqft (1/4 - 1/2 Ac) |
| SizeTotalText | 15382 Sqft|10,890 - 21,799 Sqft (1/4 - 1/2 Ac) |
| ZoningDescription | Rg |
Rooms
| Level | Type | Length | Width | Dimensions |
|---|---|---|---|---|
| Second Level | Bedroom | 1.00 M x 1.00 M | ||
| Second Level | Bedroom | 1.00 M x 1.00 M | ||
| Second Level | 4pc Bathroom | Measurements not available | ||
| Basement | Bedroom | 1.00 M x 1.00 M | ||
| Basement | Bedroom | 1.00 M x 1.00 M | ||
| Basement | 4pc Bathroom | Measurements not available | ||
| Main Level | Primary Bedroom | 1.00 M x 1.00 M | ||
| Main Level | Bedroom | 1.00 M x 1.00 M | ||
| Main Level | 4pc Bathroom | Measurements not available | ||
| Main Level | 4pc Bathroom | Measurements not available |
https://www.realtor.ca/real-estate/27719061/4411-51-avenue-valleyview
Interested?
Contact us for more information
Casey Van Der Kaa
Associate
101-9601 107 Street
Grande Prairie, Alberta T8V 6S5
























