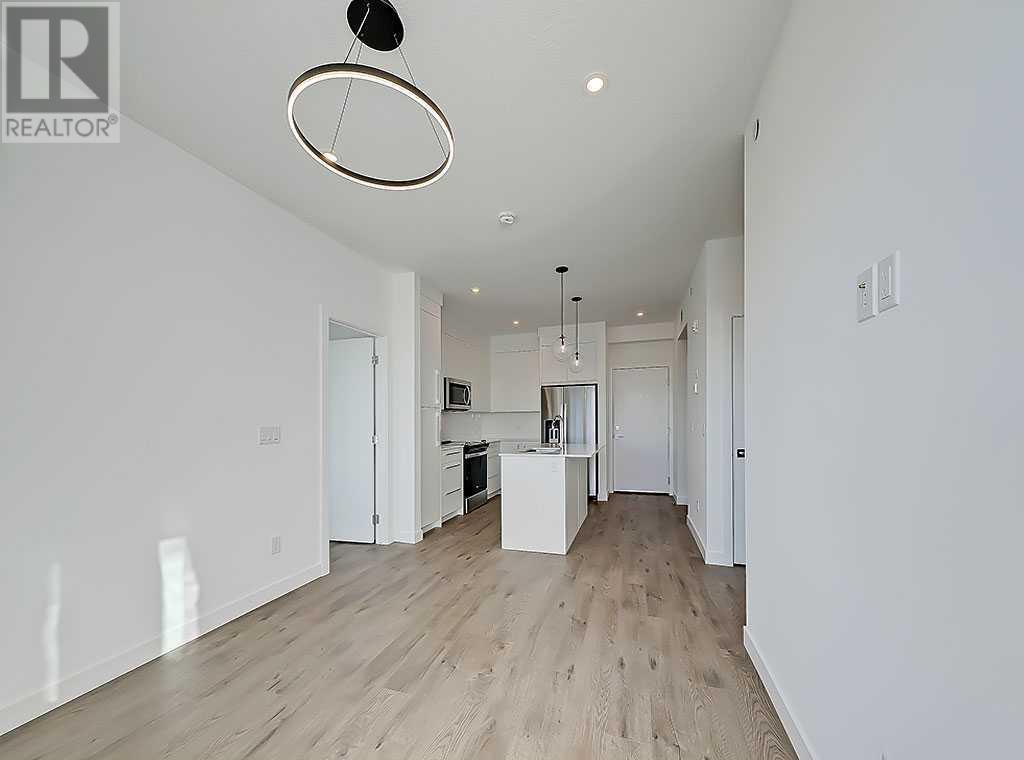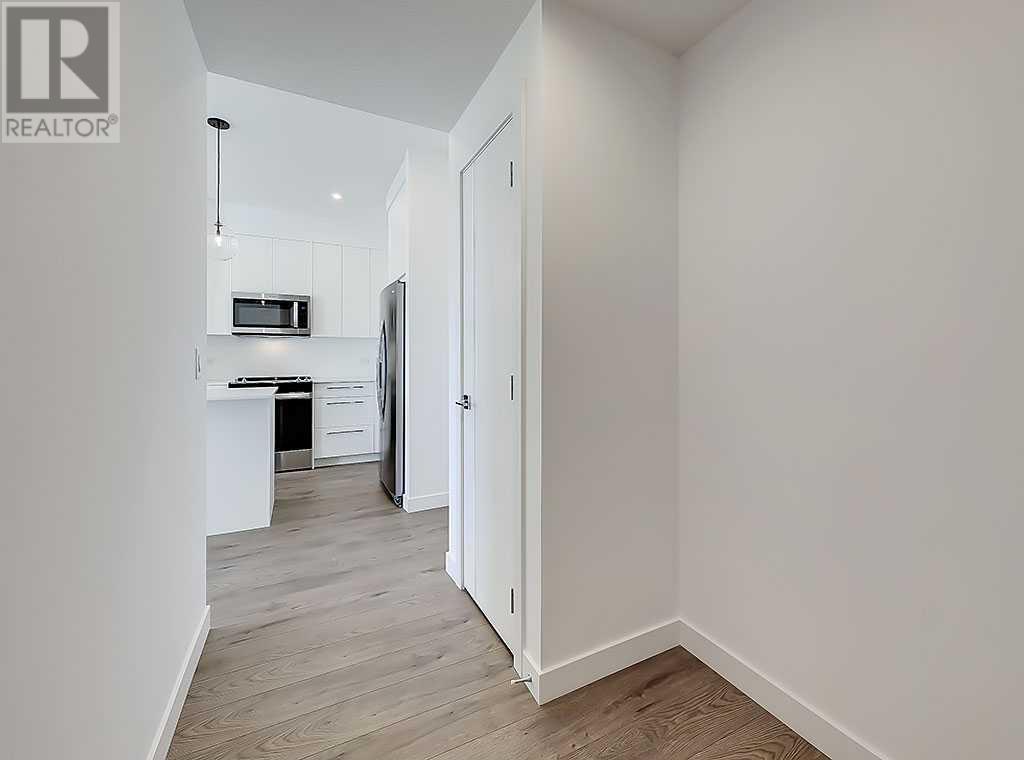4407, 111 Wolf Creek Drive Se Calgary, Alberta T2X 5X2
$419,900Maintenance, Condominium Amenities, Heat, Ground Maintenance, Sewer, Waste Removal, Water
$304.40 Monthly
Maintenance, Condominium Amenities, Heat, Ground Maintenance, Sewer, Waste Removal, Water
$304.40 MonthlyTOP FLOOR UNIT | AMAZING VIEWS | HEATED UNDERGROUND PARKING | STORAGE LOCKER | LAMINATE FLOORS + TILE ALL THROUGHOUT | NEW; NEVER OCCUPIED | 685 SQ FT OF LIVING SPACE (2 BED + DEN/2 BATH) |All in “WOLF WILLOW” - a vibrant new community situated beside the scenic Bow River, seamlessly blending nature with modern living! Enjoy quick access to schools, shopping, and major roadways, making it ideal for families and professionals alike. Whether you're strolling along the river, enjoying the playgrounds, or exploring the trails, Wolf Willow is a place to call home for those who love nature and convenience in equal measure.Stepping through the front door, you’re greeted by a large entryway with a convenient front hall closet. There is a spacious den adjacent to the front entrance making it perfect for a home office! The well appointed kitchen features top end stainless steel appliances, quartz countertops, and loads of full-height cabinetry with soft-close doors, drawers and even a pantry! As you move into the open concept living space, the windows reveal southeast facing views of Wolf Willow and a large east facing balcony. The living/dining spaces are generously sized making it perfect to entertain family and friends! You’ll find the bedrooms are well separated on either side of the living space providing extra privacy. The primary suite has a large walk-in closet and well designed 3-piece ensuite. The second bedroom is well sized and is located next to the in-suite laundry and the stunning 4-piece bathroom.Harlow has fantastic building amenities including a fitness center, pet spa, owner’s lounge, and a party room! With shops steps away, a premier gold club across the road, the bow river down the street and endless amenities within blocks, Harlow is the ultimate blend of nature and modern living! Don’t miss the opportunity to own this exceptional home! (id:57312)
Open House
This property has open houses!
12:00 pm
Ends at:2:00 pm
Property Details
| MLS® Number | A2174513 |
| Property Type | Single Family |
| Neigbourhood | Wolf Willow |
| Community Name | Wolf Willow |
| AmenitiesNearBy | Park, Playground, Schools, Shopping |
| CommunityFeatures | Pets Allowed |
| Features | Elevator, Closet Organizers, No Animal Home, No Smoking Home, Parking |
| ParkingSpaceTotal | 1 |
| Plan | 2411894 |
Building
| BathroomTotal | 2 |
| BedroomsAboveGround | 2 |
| BedroomsTotal | 2 |
| Age | New Building |
| Amenities | Exercise Centre, Party Room |
| Appliances | Refrigerator, Dishwasher, Stove, Microwave Range Hood Combo, Washer & Dryer |
| ArchitecturalStyle | Low Rise |
| ConstructionMaterial | Poured Concrete, Wood Frame |
| ConstructionStyleAttachment | Attached |
| CoolingType | None |
| ExteriorFinish | Concrete |
| FlooringType | Laminate, Tile |
| HeatingType | Baseboard Heaters |
| StoriesTotal | 4 |
| SizeInterior | 692.1 Sqft |
| TotalFinishedArea | 692.1 Sqft |
| Type | Apartment |
Parking
| Underground |
Land
| Acreage | No |
| LandAmenities | Park, Playground, Schools, Shopping |
| SizeTotalText | Unknown |
| ZoningDescription | M-2 |
Rooms
| Level | Type | Length | Width | Dimensions |
|---|---|---|---|---|
| Main Level | Living Room | 11.08 Ft x 10.25 Ft | ||
| Main Level | Kitchen | 11.08 Ft x 8.33 Ft | ||
| Main Level | Den | 9.50 Ft x 5.92 Ft | ||
| Main Level | Primary Bedroom | 11.08 Ft x 9.00 Ft | ||
| Main Level | Other | 6.92 Ft x 4.58 Ft | ||
| Main Level | Bedroom | 9.58 Ft x 9.00 Ft | ||
| Main Level | Laundry Room | 3.42 Ft x 3.00 Ft | ||
| Main Level | 4pc Bathroom | 8.17 Ft x 4.83 Ft | ||
| Main Level | 3pc Bathroom | 7.33 Ft x 5.33 Ft | ||
| Main Level | Other | 9.67 Ft x 6.67 Ft |
https://www.realtor.ca/real-estate/27599543/4407-111-wolf-creek-drive-se-calgary-wolf-willow
Interested?
Contact us for more information
Ben Pinckney
Associate
4034 16 Street Sw
Calgary, Alberta T2T 4H4
Jordan Helwerda
Associate
4034 16 Street Sw
Calgary, Alberta T2T 4H4






















