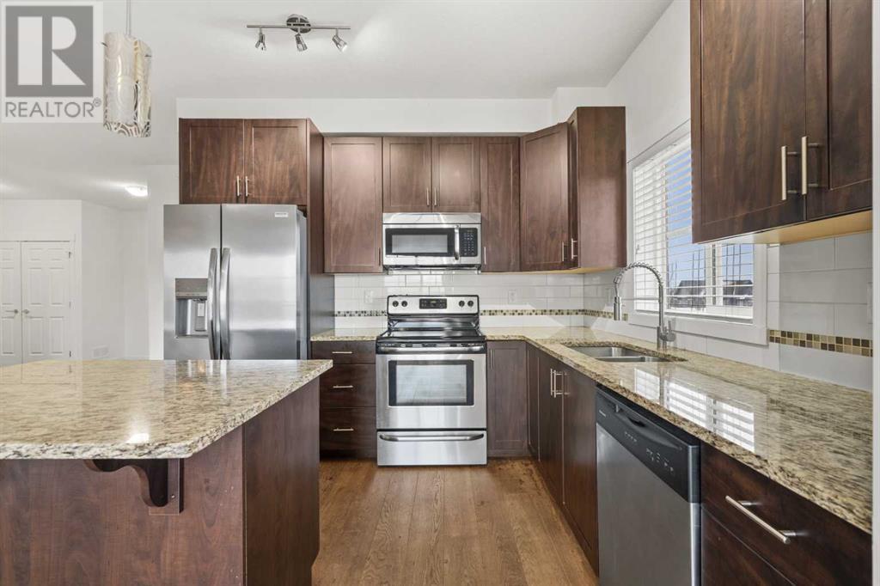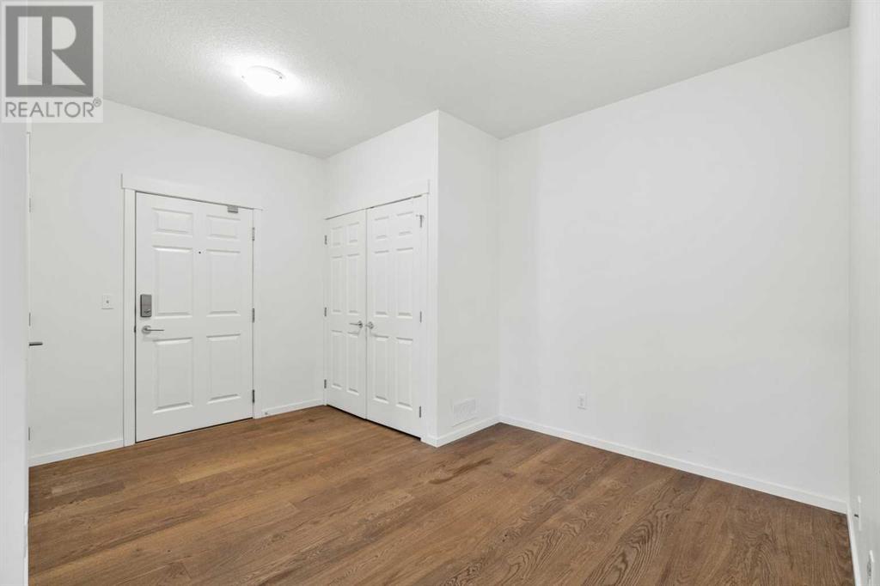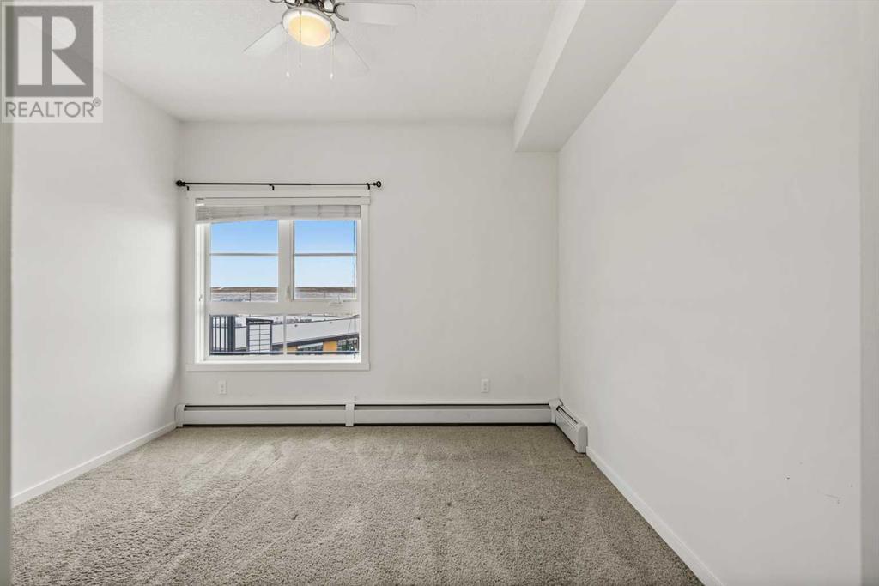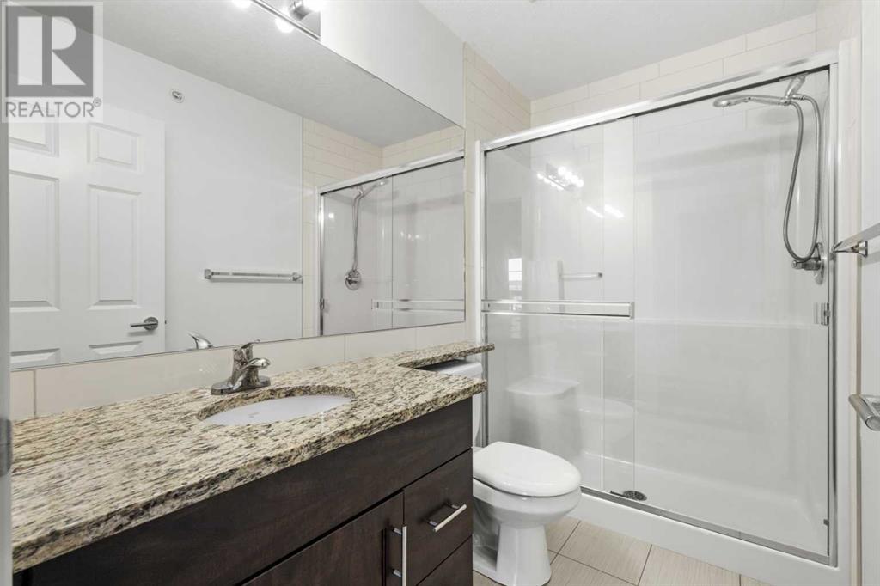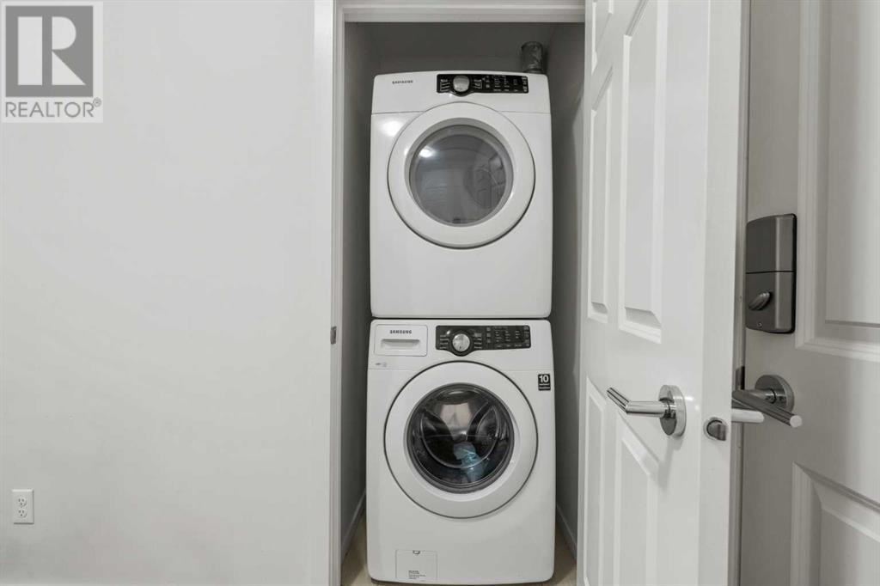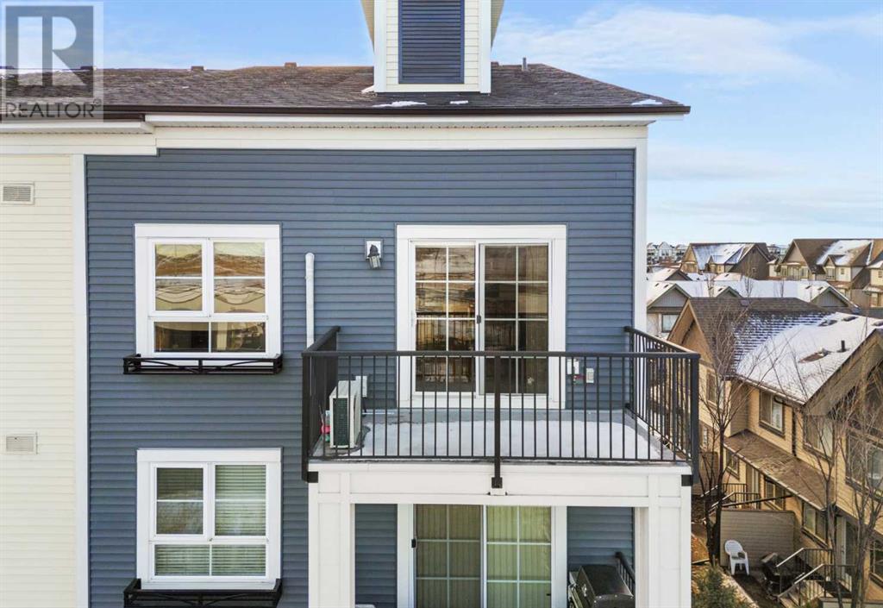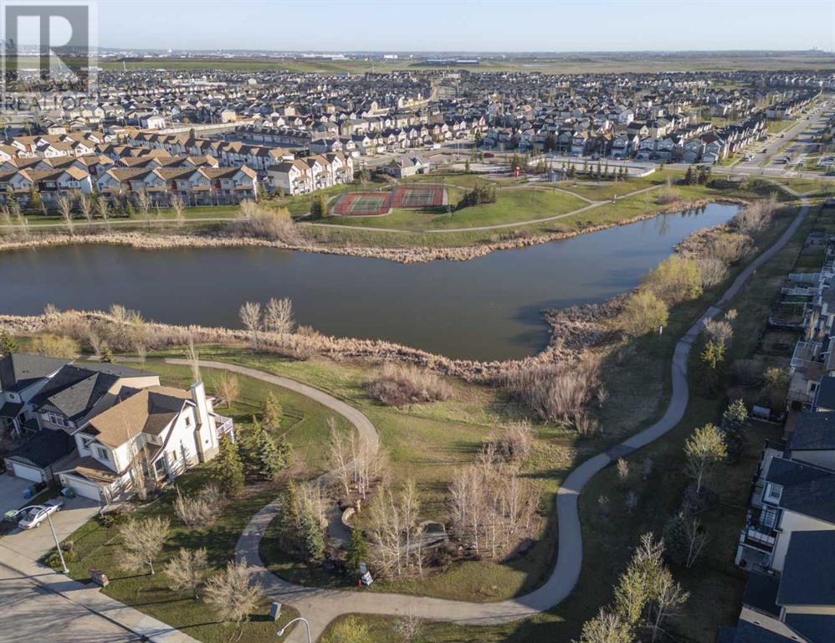4406, 279 Copperpond Common Se Calgary, Alberta T2Z 1J5
$384,800Maintenance, Common Area Maintenance, Heat, Insurance, Ground Maintenance, Parking, Property Management, Reserve Fund Contributions, Sewer, Waste Removal, Water
$495 Monthly
Maintenance, Common Area Maintenance, Heat, Insurance, Ground Maintenance, Parking, Property Management, Reserve Fund Contributions, Sewer, Waste Removal, Water
$495 MonthlyExperience unparalleled luxury in this exquisitely upgraded TOP FLOOR CORNER UNIT —arguably the most refined unit in the entire complex, with over $25,000 in premium upgrades. This sophisticated condominium boasts TWO TITLED PARKING SPACES —one heated underground and one conveniently located just steps from the main entrance. Indulge in year-round comfort with central air conditioning and revel in the elegance of the custom-designed kitchen, showcasing a full granite package, oversized cabinetry, and a stunning granite island with seating—perfect for both casual dining and entertaining. The open-concept layout is enhanced by beautiful hardwood floors and soaring 9-foot ceilings create an ambiance of refined elegance and expansive comfort. The generously sized primary suite is a true retreat, featuring a walk-through closet that leads to a private 3-piece ensuite adorned with luxurious granite finishes. The second bedroom offers impressive space and privacy, complemented by its own opulent 4-piece bathroom, also showcasing upscale granite accents. Every detail has been thoughtfully curated to deliver an exceptional blend of sophistication and comfort. Nestled in a highly desirable, quiet corner location, this home is further elevated by a spacious balcony. Every detail has been thoughtfully curated for modern luxury living. Don’t miss this rare opportunity to own a truly exceptional condominium in Copperfield. (id:57312)
Property Details
| MLS® Number | A2185169 |
| Property Type | Single Family |
| Community Name | Copperfield |
| AmenitiesNearBy | Park, Playground, Schools, Shopping |
| CommunityFeatures | Pets Allowed With Restrictions |
| Features | Parking |
| ParkingSpaceTotal | 2 |
| Plan | 1312354 |
Building
| BathroomTotal | 2 |
| BedroomsAboveGround | 2 |
| BedroomsTotal | 2 |
| Appliances | Refrigerator, Window/sleeve Air Conditioner, Dishwasher, Stove, Microwave Range Hood Combo, Window Coverings, Washer & Dryer |
| ArchitecturalStyle | Low Rise |
| ConstructedDate | 2013 |
| ConstructionMaterial | Wood Frame |
| ConstructionStyleAttachment | Attached |
| CoolingType | Central Air Conditioning |
| ExteriorFinish | Brick, Vinyl Siding |
| FlooringType | Carpeted, Hardwood, Tile |
| HeatingType | Baseboard Heaters |
| StoriesTotal | 4 |
| SizeInterior | 903.6 Sqft |
| TotalFinishedArea | 903.6 Sqft |
| Type | Apartment |
Parking
| Underground |
Land
| Acreage | No |
| LandAmenities | Park, Playground, Schools, Shopping |
| SizeTotalText | Unknown |
| ZoningDescription | M-2 |
Rooms
| Level | Type | Length | Width | Dimensions |
|---|---|---|---|---|
| Main Level | Kitchen | 4.23 M x 2.95 M | ||
| Main Level | Primary Bedroom | 3.41 M x 3.22 M | ||
| Main Level | Dining Room | 2.35 M x 3.14 M | ||
| Main Level | 3pc Bathroom | 1.47 M x 2.54 M | ||
| Main Level | Living Room | 4.23 M x 3.40 M | ||
| Main Level | Bedroom | 9.00 M x 3.76 M | ||
| Main Level | Foyer | 1.79 M x 2.27 M | ||
| Main Level | 4pc Bathroom | 1.51 M x 2.48 M |
https://www.realtor.ca/real-estate/27804371/4406-279-copperpond-common-se-calgary-copperfield
Interested?
Contact us for more information
Jason Manarintr
Associate Broker
700 - 1816 Crowchild Trail Nw
Calgary, Alberta T2M 3Y7
David Luu
Associate
700 - 1816 Crowchild Trail Nw
Calgary, Alberta T2M 3Y7


