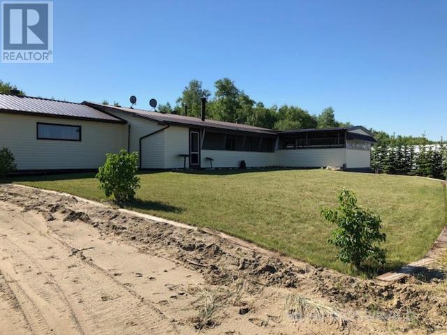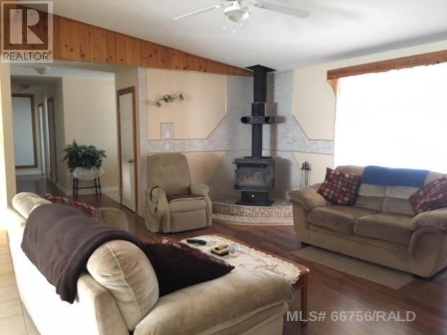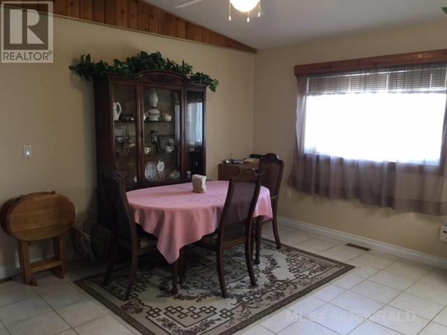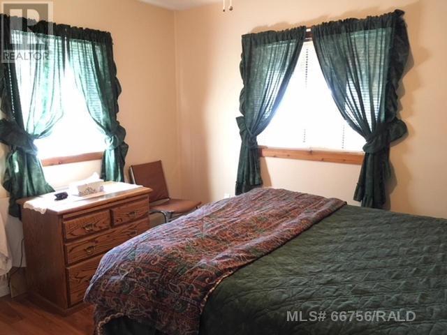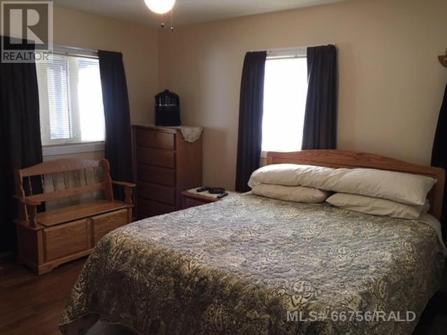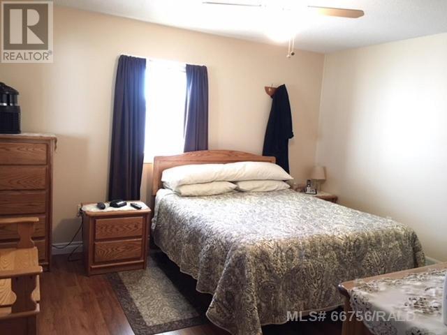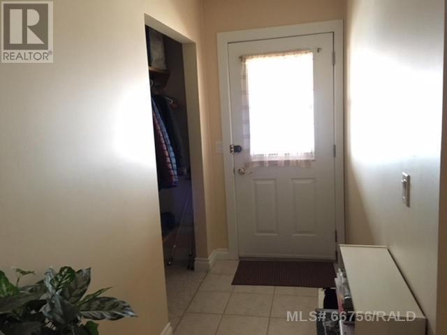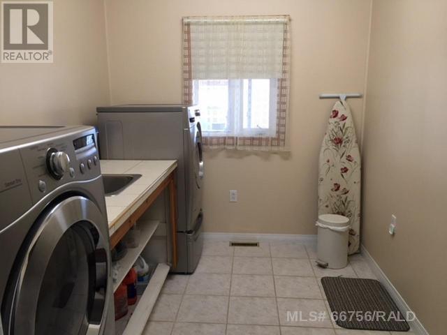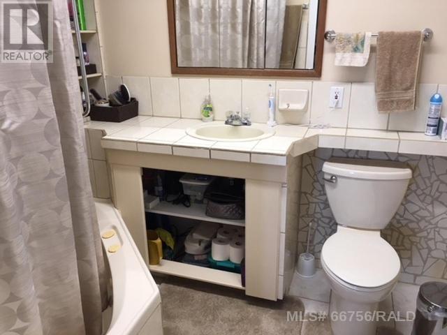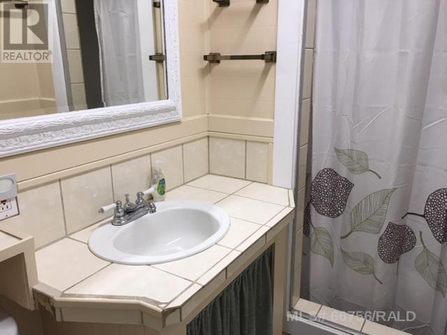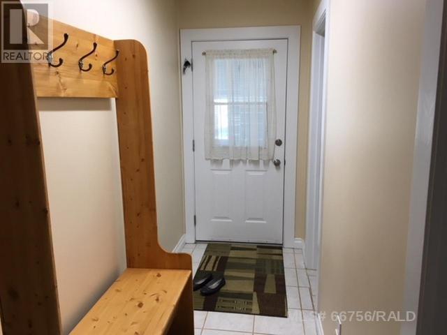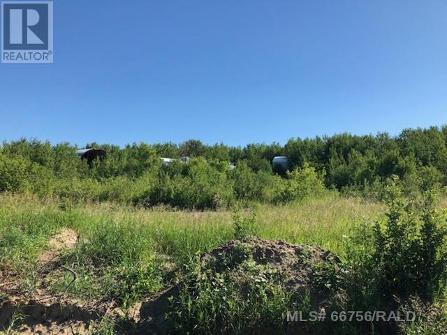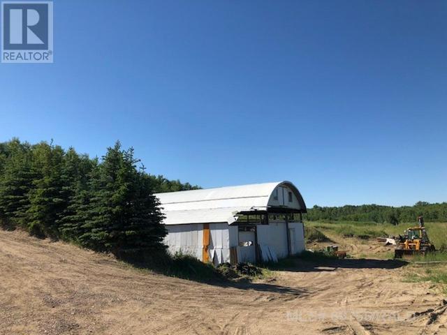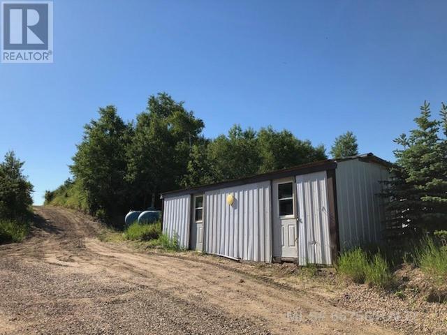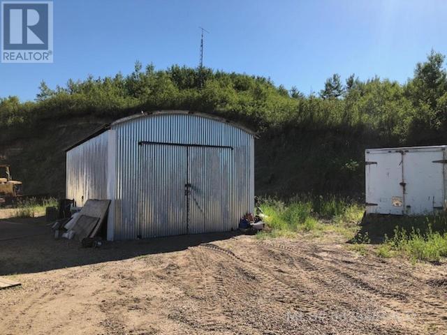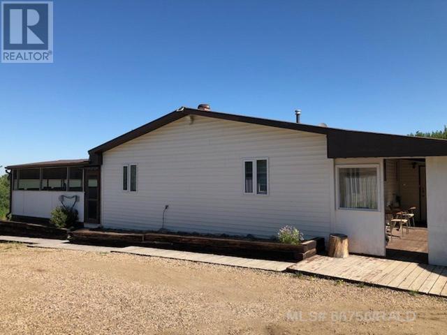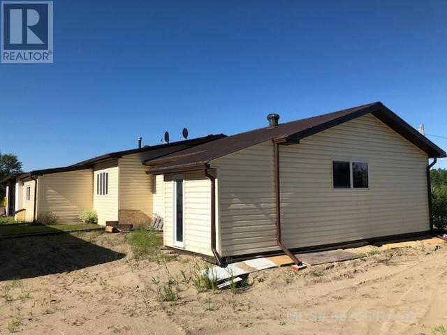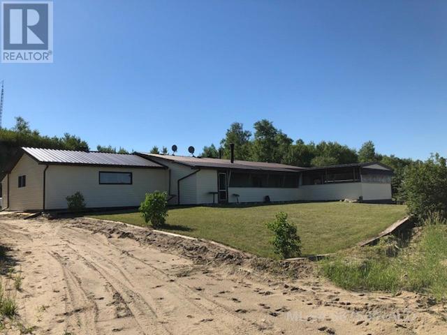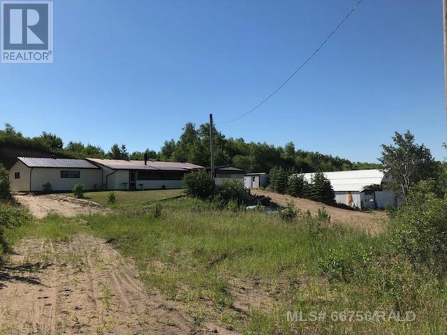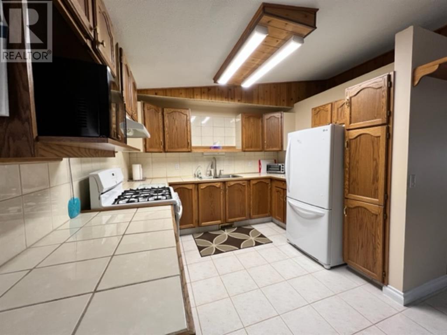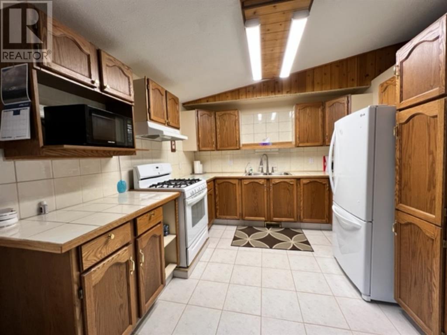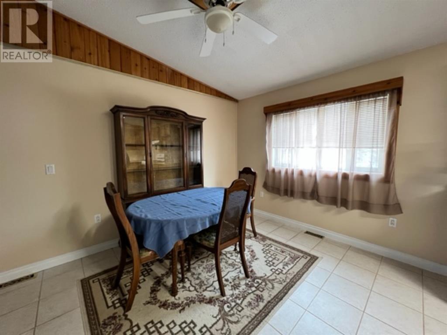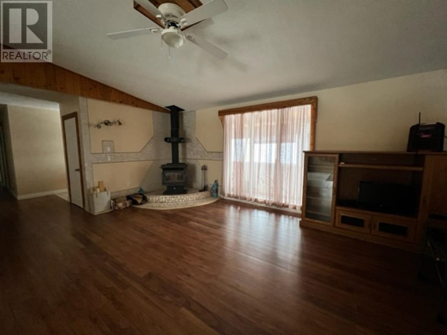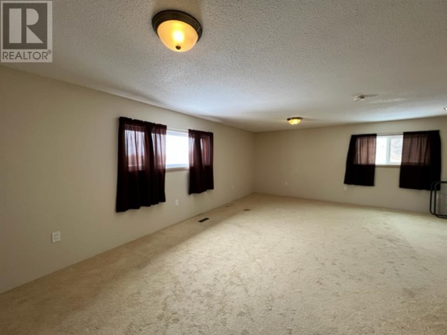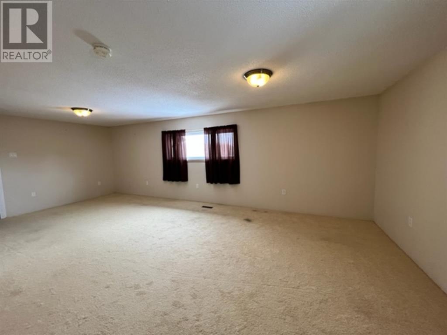440027 Rng Rd 50a M.d. Of, Alberta T9W 1W1
$449,900
Stunning Lakeview Paradise with Acres of Opportunity!Welcome to your slice of heaven on earth! Nestled on 96.38 acres with views of the serene waters of Clear Lake, this remarkable property offers the perfect blend of tranquility and opportunity.Property Highlights:Lake Views: Enjoy the views of Clear Lake from the comfort of your own home. Whether it's the tranquil mornings or the mesmerizing sunsets, every moment here is a masterpiece of natural beauty.Charming Bungalow: The 1728 sq. ft. bungalow exudes warmth and comfort with its 3 bedrooms and 2 baths. Step inside to discover a cozy retreat where every corner reflects a sense of peaceful living.Abundant Outbuildings: Numerous outbuildings dot the landscape, offering endless possibilities for storage, workshops, or even housing farm animals. Embrace the rural lifestyle or explore entrepreneurial ventures—the choice is yours.Covered Deck: Picture yourself unwinding on the covered deck, savoring the gentle breeze and the ethereal glow of the setting sun over the tranquil waters. It's the perfect spot for outdoor gatherings, quiet contemplation, or simply soaking in nature's beauty.Prime Location: This property offers the ultimate retreat while still being conveniently accessible to nearby amenities and attractions.Don't Miss Out: Seize the opportunity to make this exceptional property yours! Whether you're seeking a serene retreat, a hobby farm, or a lucrative investment, this piece of paradise promises endless possibilities. Schedule your viewing today and start envisioning the extraordinary life that awaits you at Clear Lake. (id:57312)
Property Details
| MLS® Number | A2123148 |
| Property Type | Single Family |
| Neigbourhood | Rural Wainwright No. 61 |
| AmenitiesNearBy | Golf Course, Playground, Water Nearby |
| CommunityFeatures | Golf Course Development, Lake Privileges, Fishing, Pets Allowed With Restrictions |
| ParkingSpaceTotal | 10 |
| Plan | 8420284 |
| Structure | Shed, Deck |
Building
| BathroomTotal | 2 |
| BedroomsAboveGround | 3 |
| BedroomsTotal | 3 |
| Appliances | Refrigerator, Stove, Hood Fan, Window Coverings, Washer & Dryer |
| ArchitecturalStyle | Bungalow |
| BasementDevelopment | Unfinished |
| BasementFeatures | Separate Entrance |
| BasementType | See Remarks (unfinished) |
| ConstructedDate | 2000 |
| ConstructionStyleAttachment | Detached |
| CoolingType | See Remarks |
| ExteriorFinish | Stone, Vinyl Siding |
| FlooringType | Carpeted, Ceramic Tile, Laminate |
| FoundationType | See Remarks |
| HeatingFuel | Propane |
| HeatingType | Forced Air |
| StoriesTotal | 1 |
| SizeInterior | 1728 Sqft |
| TotalFinishedArea | 1728 Sqft |
| Type | House |
| UtilityWater | Well |
Parking
| Carport |
Land
| Acreage | Yes |
| FenceType | Partially Fenced |
| LandAmenities | Golf Course, Playground, Water Nearby |
| Sewer | Septic Tank |
| SizeIrregular | 96.38 |
| SizeTotal | 96.38 Ac|80 - 160 Acres |
| SizeTotalText | 96.38 Ac|80 - 160 Acres |
| ZoningDescription | Ag |
Rooms
| Level | Type | Length | Width | Dimensions |
|---|---|---|---|---|
| Main Level | 3pc Bathroom | Measurements not available | ||
| Main Level | 4pc Bathroom | Measurements not available | ||
| Main Level | Bedroom | 9.83 Ft x 11.42 Ft | ||
| Main Level | Laundry Room | 9.92 Ft x 7.58 Ft | ||
| Main Level | Recreational, Games Room | 11.42 Ft x 23.33 Ft | ||
| Main Level | Bedroom | 9.00 Ft x 7.17 Ft | ||
| Main Level | Primary Bedroom | 13.67 Ft x 12.42 Ft | ||
| Main Level | Kitchen | 10.92 Ft x 10.67 Ft | ||
| Main Level | Dining Room | 12.33 Ft x 10.00 Ft | ||
| Main Level | Living Room | 12.58 Ft x 18.92 Ft | ||
| Main Level | Other | 4.00 Ft x 7.92 Ft |
https://www.realtor.ca/real-estate/26753920/440027-rng-rd-50a-rural-wainwright-no-61-md-of
Interested?
Contact us for more information
Cheryl Macisaac
Broker
1114-10 Street
Wainwright, Alberta T9W 1E3
Bryce Cooper
Associate
1114-10 Street
Wainwright, Alberta T9W 1E3
