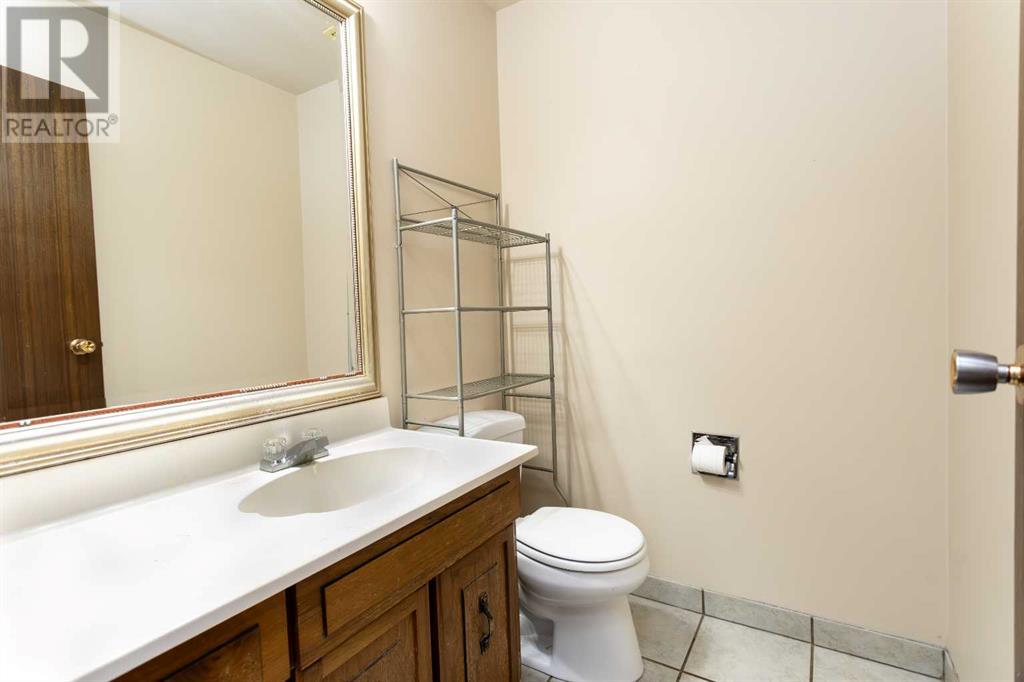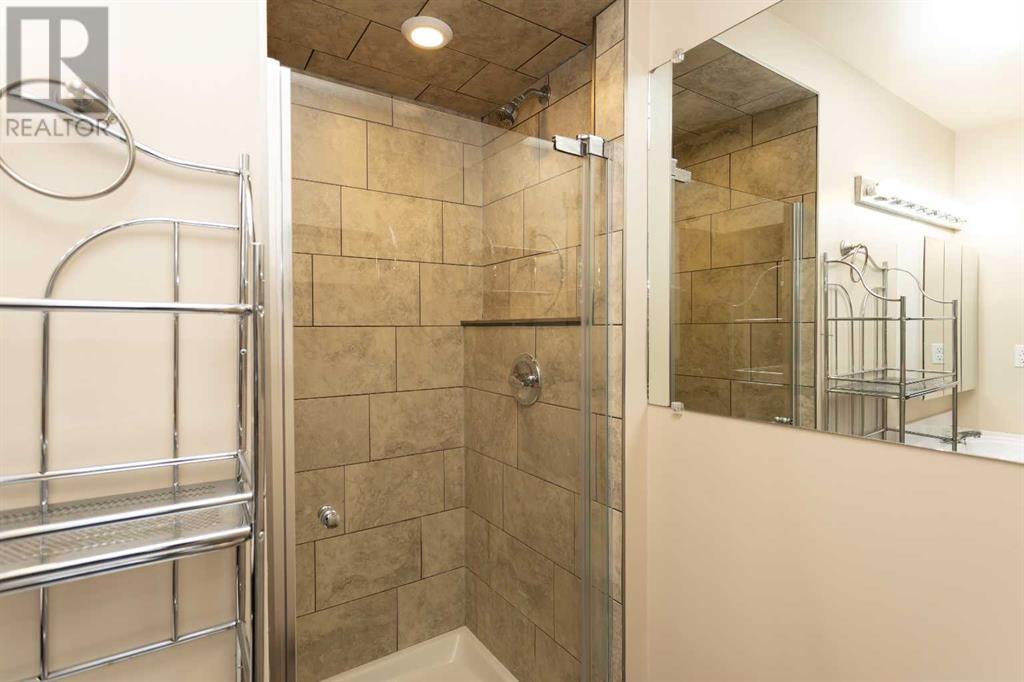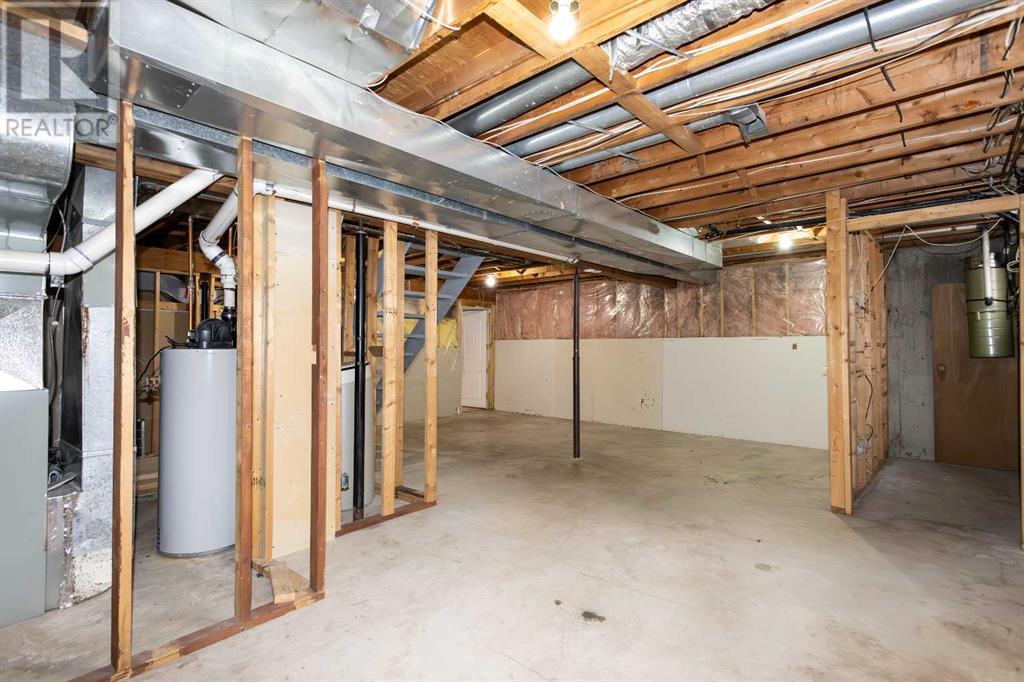44 Hill Crescent Red Deer, Alberta T4N 6G4
$399,900
Refined, rare, and ready. This sophisticated 2 storey offers 5 bedrooms, 3 bathrooms, double garage all on a large lot. The mature, fenced yard and large deck rounds out a stately presence on a quiet crescent. It offers an extra wide drive for multiple drivers, camper or that project car to be safely parked. This developed home possesses features not easily found - such as a sunken family room at the front of the house and a natural wood burning fireplace in your living room. The wise convenience of main floor laundry adds to its appeal. A partially finished basement provides a bedroom, loads of storage and a canvas for your exclusive ideas. A rare chance to make a home in an impressive house with possibilities lurking in every room. (id:57312)
Property Details
| MLS® Number | A2184643 |
| Property Type | Single Family |
| Community Name | Highland Green Estates |
| AmenitiesNearBy | Schools, Shopping |
| ParkingSpaceTotal | 5 |
| Plan | 7720633 |
| Structure | Deck |
Building
| BathroomTotal | 3 |
| BedroomsAboveGround | 4 |
| BedroomsBelowGround | 1 |
| BedroomsTotal | 5 |
| Appliances | Refrigerator, Dishwasher, Stove, Microwave, Garburator |
| BasementDevelopment | Partially Finished |
| BasementType | Full (partially Finished) |
| ConstructedDate | 1978 |
| ConstructionMaterial | Wood Frame |
| ConstructionStyleAttachment | Detached |
| CoolingType | None |
| FireplacePresent | Yes |
| FireplaceTotal | 1 |
| FlooringType | Carpeted, Hardwood, Laminate, Linoleum, Slate, Tile |
| FoundationType | Poured Concrete |
| HalfBathTotal | 1 |
| HeatingType | Other, Forced Air |
| StoriesTotal | 2 |
| SizeInterior | 2001.46 Sqft |
| TotalFinishedArea | 2001.46 Sqft |
| Type | House |
Parking
| Concrete | |
| Attached Garage | 2 |
| Parking Pad |
Land
| Acreage | No |
| FenceType | Fence |
| LandAmenities | Schools, Shopping |
| SizeDepth | 33.4 M |
| SizeFrontage | 20.37 M |
| SizeIrregular | 7326.76 |
| SizeTotal | 7326.76 Sqft|7,251 - 10,889 Sqft |
| SizeTotalText | 7326.76 Sqft|7,251 - 10,889 Sqft |
| ZoningDescription | R1 |
Rooms
| Level | Type | Length | Width | Dimensions |
|---|---|---|---|---|
| Second Level | 3pc Bathroom | 7.25 Ft x 8.33 Ft | ||
| Second Level | 4pc Bathroom | 8.83 Ft x 9.08 Ft | ||
| Second Level | Bedroom | 8.75 Ft x 12.00 Ft | ||
| Second Level | Bedroom | 12.17 Ft x 10.33 Ft | ||
| Second Level | Bedroom | 10.42 Ft x 10.33 Ft | ||
| Second Level | Primary Bedroom | 12.83 Ft x 11.92 Ft | ||
| Basement | Bedroom | 10.92 Ft x 13.58 Ft | ||
| Basement | Recreational, Games Room | 23.42 Ft x 24.08 Ft | ||
| Basement | Recreational, Games Room | 13.17 Ft x 15.67 Ft | ||
| Basement | Furnace | 12.17 Ft x 9.33 Ft | ||
| Main Level | 2pc Bathroom | 4.83 Ft x 5.75 Ft | ||
| Main Level | Dining Room | 12.25 Ft x 12.00 Ft | ||
| Main Level | Foyer | 12.17 Ft x 17.58 Ft | ||
| Main Level | Kitchen | 11.75 Ft x 12.75 Ft | ||
| Main Level | Laundry Room | 8.17 Ft x 8.67 Ft | ||
| Main Level | Living Room | 13.42 Ft x 17.33 Ft |
https://www.realtor.ca/real-estate/27758344/44-hill-crescent-red-deer-highland-green-estates
Interested?
Contact us for more information
John Cloke
Associate
3617f - 50 Avenue
Red Deer, Alberta T4N 3Y5
Melissa Morin
Associate
3617f - 50 Avenue
Red Deer, Alberta T4N 3Y5










































