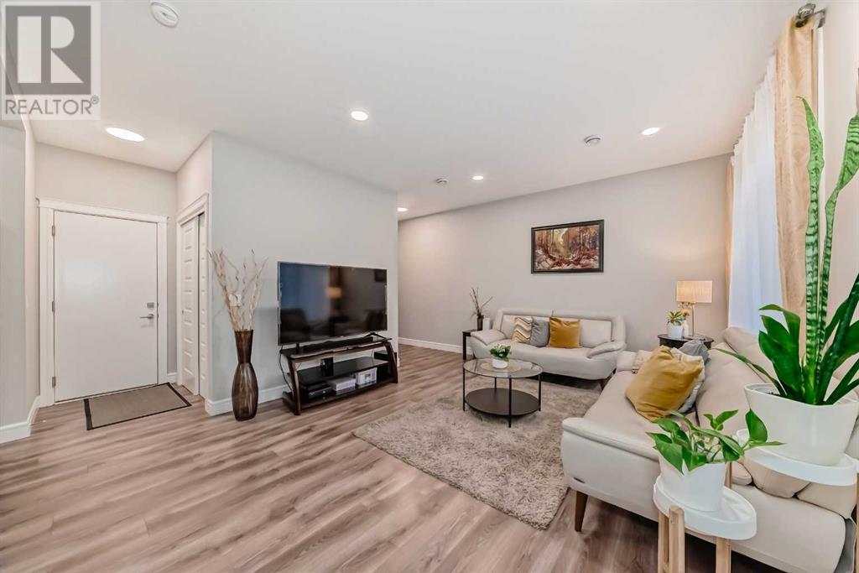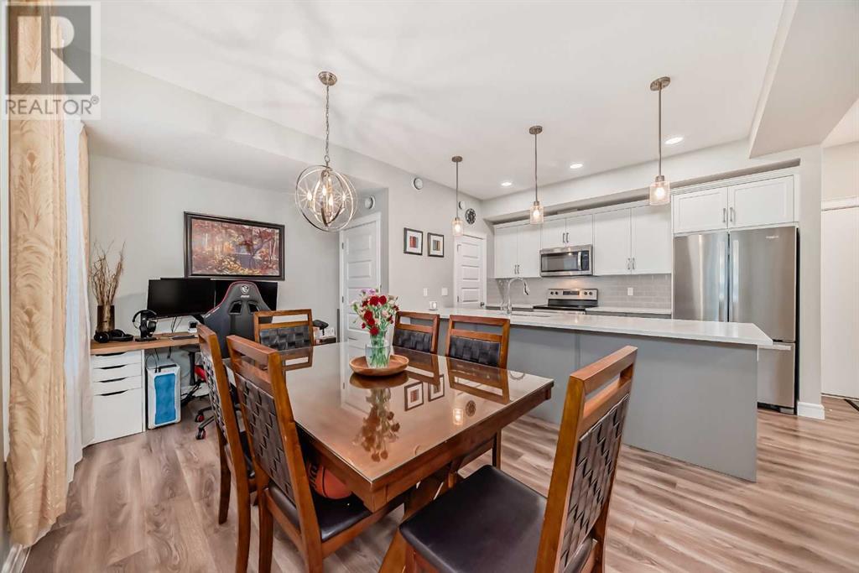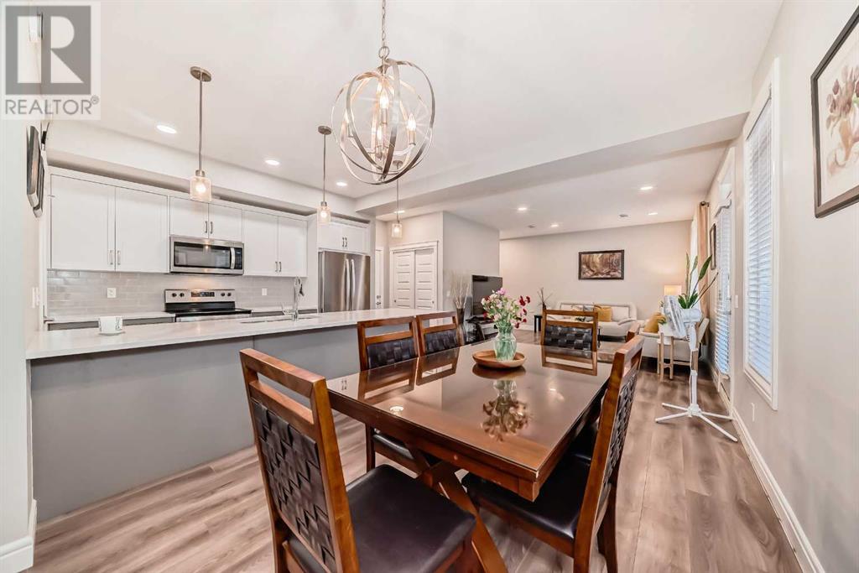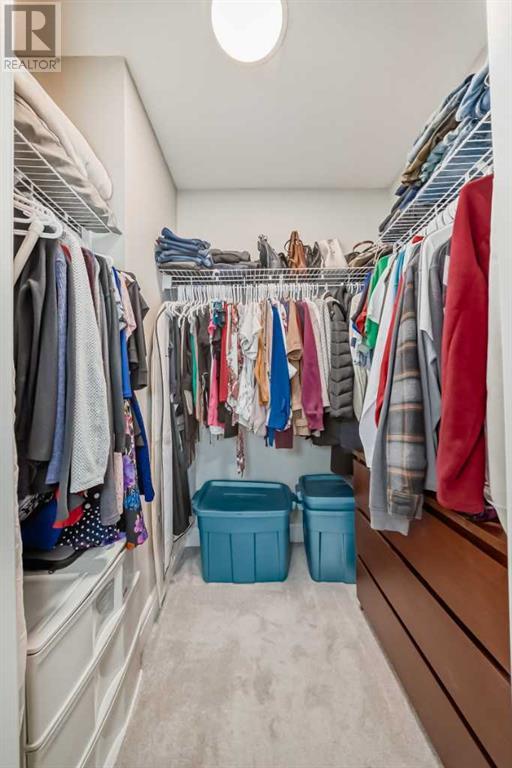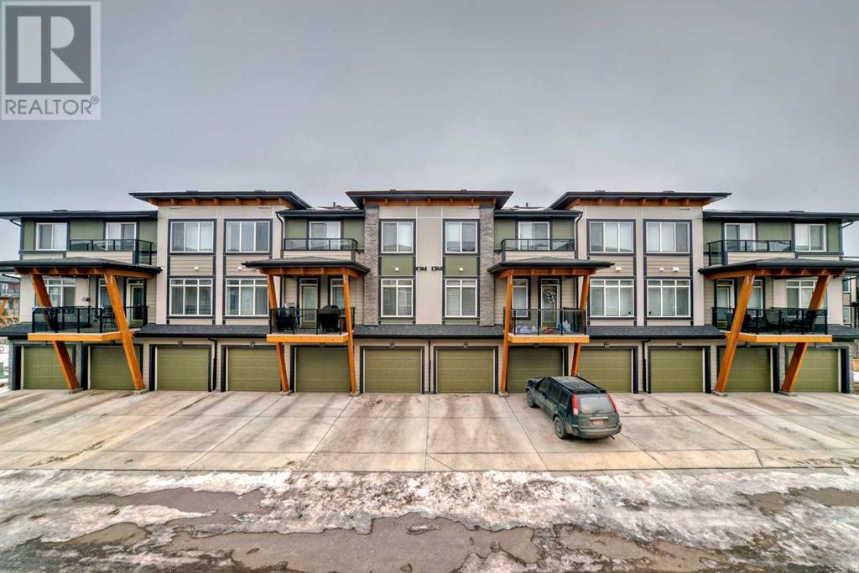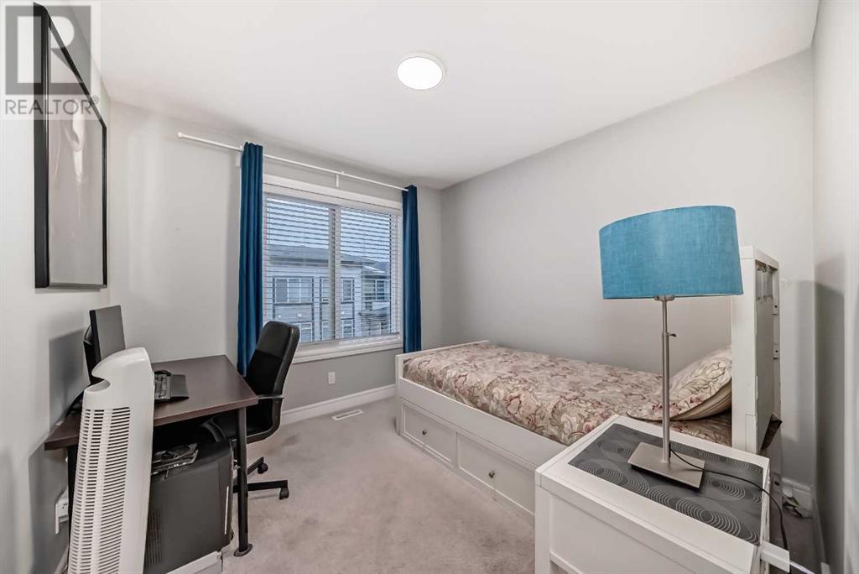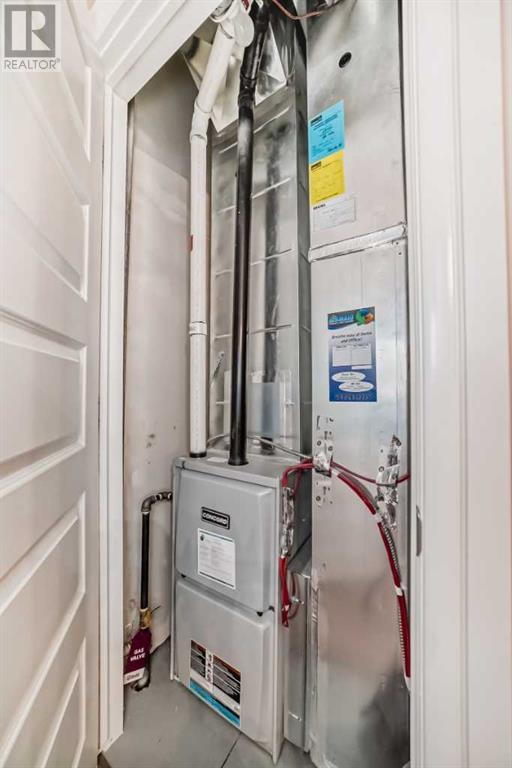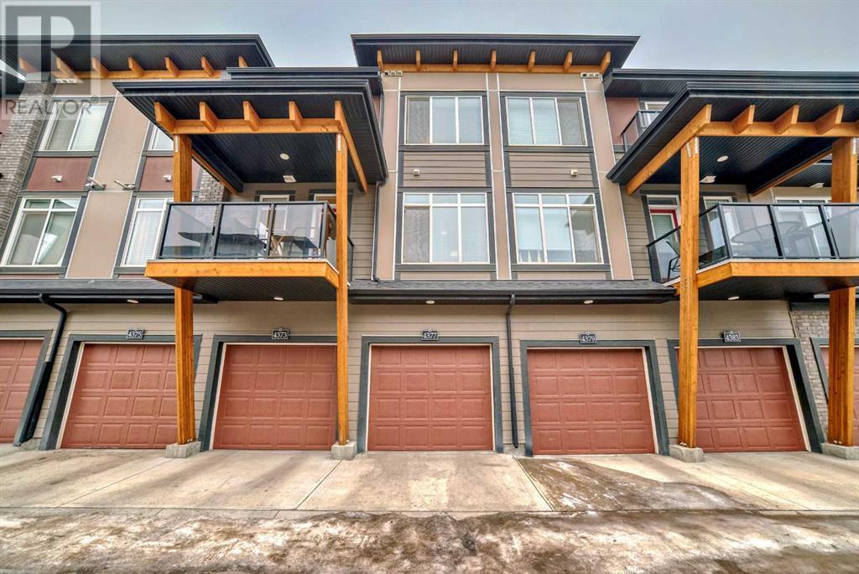4377 Seton Drive Se Calgary, Alberta T3M 3A7
$499,999Maintenance, Common Area Maintenance, Insurance, Ground Maintenance, Reserve Fund Contributions, Waste Removal
$250.03 Monthly
Maintenance, Common Area Maintenance, Insurance, Ground Maintenance, Reserve Fund Contributions, Waste Removal
$250.03 MonthlyAN AMAZING TOWNHOUSE AWAITS YOU IN THE VIBRANT COMMUNITY OF SETON! Essential Seton is a well designed complex, it’s accessible to public transport, YMCA, Hospital, Seton Centre, Shopping, Theaters, Restaurants, Banks and other amenities. It’s a well maintained 3 storey townhome with vinyl plank flooring on the main floor and carpet on the upper floor, 9 feet ceiling, open concept living room and designer kitchen with trendy cabinets, quartz countertops, large centre island, stainless steel appliances and tile backsplash. There is also a 2 piece powder room on the main floor. Bedrooms in the upper level are of a great size and have ample closet space, the master bedroom has full ensuite with quartz counters and a walk-in closet. Second washroom on the upper floor hallway has quartz counters as well. The lower level has a single attached garage. Book your showing today! (id:57312)
Property Details
| MLS® Number | A2183284 |
| Property Type | Single Family |
| Neigbourhood | Seton |
| Community Name | Seton |
| AmenitiesNearBy | Park, Playground, Schools, Shopping |
| CommunityFeatures | Pets Allowed |
| Features | See Remarks, No Animal Home |
| ParkingSpaceTotal | 1 |
| Plan | 1910808 |
Building
| BathroomTotal | 3 |
| BedroomsAboveGround | 3 |
| BedroomsTotal | 3 |
| Appliances | Refrigerator, Dishwasher, Stove, Microwave Range Hood Combo, Washer & Dryer |
| BasementType | None |
| ConstructedDate | 2020 |
| ConstructionMaterial | Wood Frame |
| ConstructionStyleAttachment | Attached |
| CoolingType | None |
| ExteriorFinish | Brick, Stucco, Vinyl Siding |
| FlooringType | Carpeted, Tile, Vinyl Plank |
| FoundationType | Poured Concrete |
| HalfBathTotal | 1 |
| HeatingFuel | Natural Gas |
| HeatingType | Baseboard Heaters |
| StoriesTotal | 3 |
| SizeInterior | 1348.2 Sqft |
| TotalFinishedArea | 1348.2 Sqft |
| Type | Row / Townhouse |
Parking
| Attached Garage | 1 |
Land
| Acreage | No |
| FenceType | Not Fenced |
| LandAmenities | Park, Playground, Schools, Shopping |
| SizeTotalText | Unknown |
| ZoningDescription | M-1 |
Rooms
| Level | Type | Length | Width | Dimensions |
|---|---|---|---|---|
| Main Level | Other | 3.67 Ft x 3.25 Ft | ||
| Main Level | 2pc Bathroom | 4.75 Ft x 4.83 Ft | ||
| Main Level | Living Room | 13.08 Ft x 17.08 Ft | ||
| Main Level | Dining Room | 15.33 Ft x 8.83 Ft | ||
| Main Level | Furnace | 3.33 Ft x 3.58 Ft | ||
| Main Level | Other | 6.67 Ft x 9.17 Ft | ||
| Main Level | Other | 8.83 Ft x 12.08 Ft | ||
| Main Level | Pantry | 3.58 Ft x 5.42 Ft | ||
| Main Level | Other | 5.25 Ft x 5.92 Ft | ||
| Upper Level | Laundry Room | 3.75 Ft x 5.83 Ft | ||
| Upper Level | 4pc Bathroom | 4.92 Ft x 7.92 Ft | ||
| Upper Level | Bedroom | 9.83 Ft x 9.50 Ft | ||
| Upper Level | Bonus Room | 8.08 Ft x 8.42 Ft | ||
| Upper Level | Bedroom | 9.42 Ft x 9.67 Ft | ||
| Upper Level | Other | 2.50 Ft x 10.08 Ft | ||
| Upper Level | Primary Bedroom | 10.25 Ft x 13.33 Ft | ||
| Upper Level | 3pc Bathroom | 8.33 Ft x 4.92 Ft | ||
| Upper Level | Other | 4.75 Ft x 6.33 Ft |
https://www.realtor.ca/real-estate/27741719/4377-seton-drive-se-calgary-seton
Interested?
Contact us for more information
Manny Balaoing
Associate
130, 703 - 64 Avenue Se
Calgary, Alberta T2H 2C3
Charito G. Balaoing
Associate
130, 703 - 64 Avenue Se
Calgary, Alberta T2H 2C3




