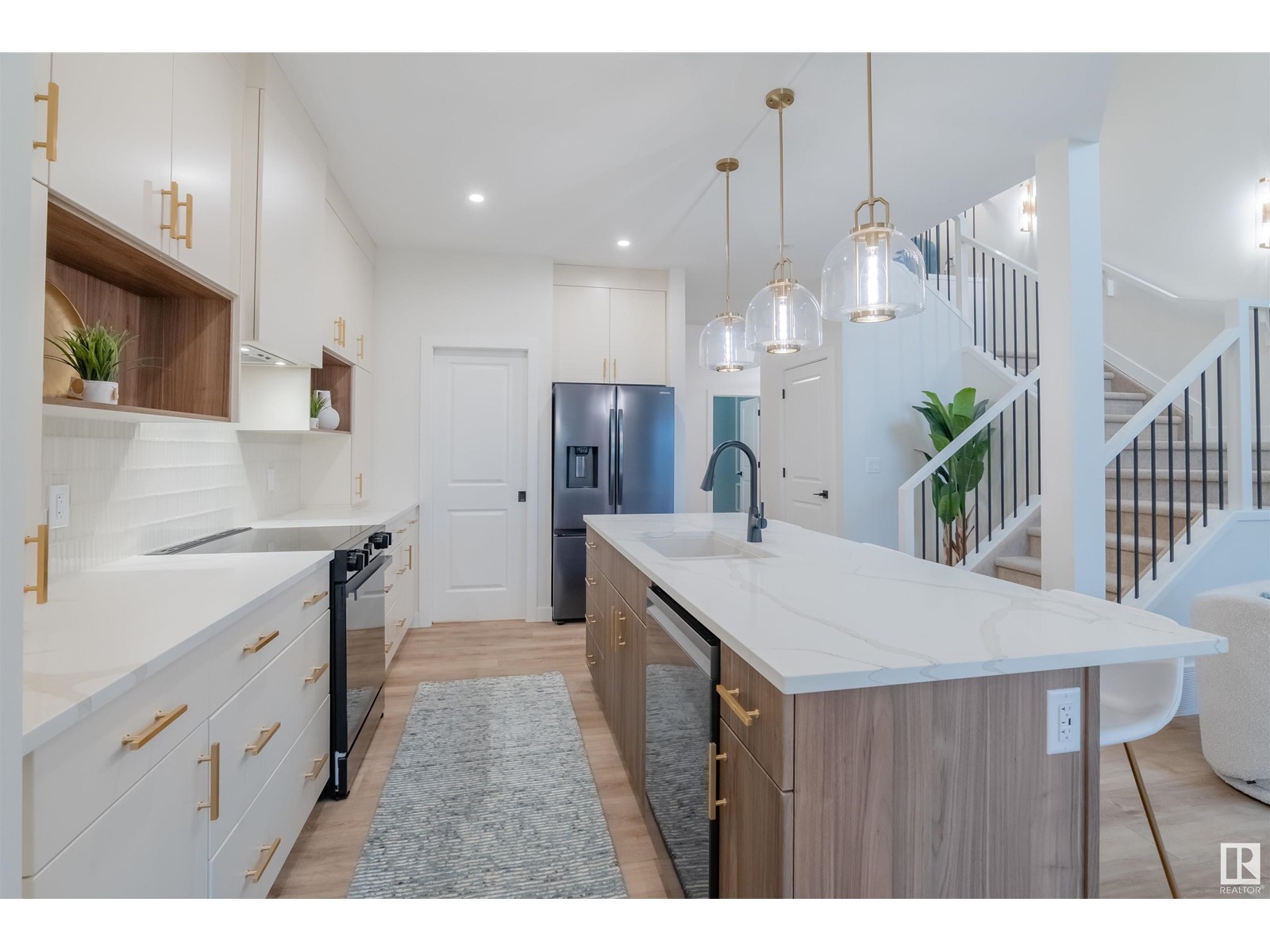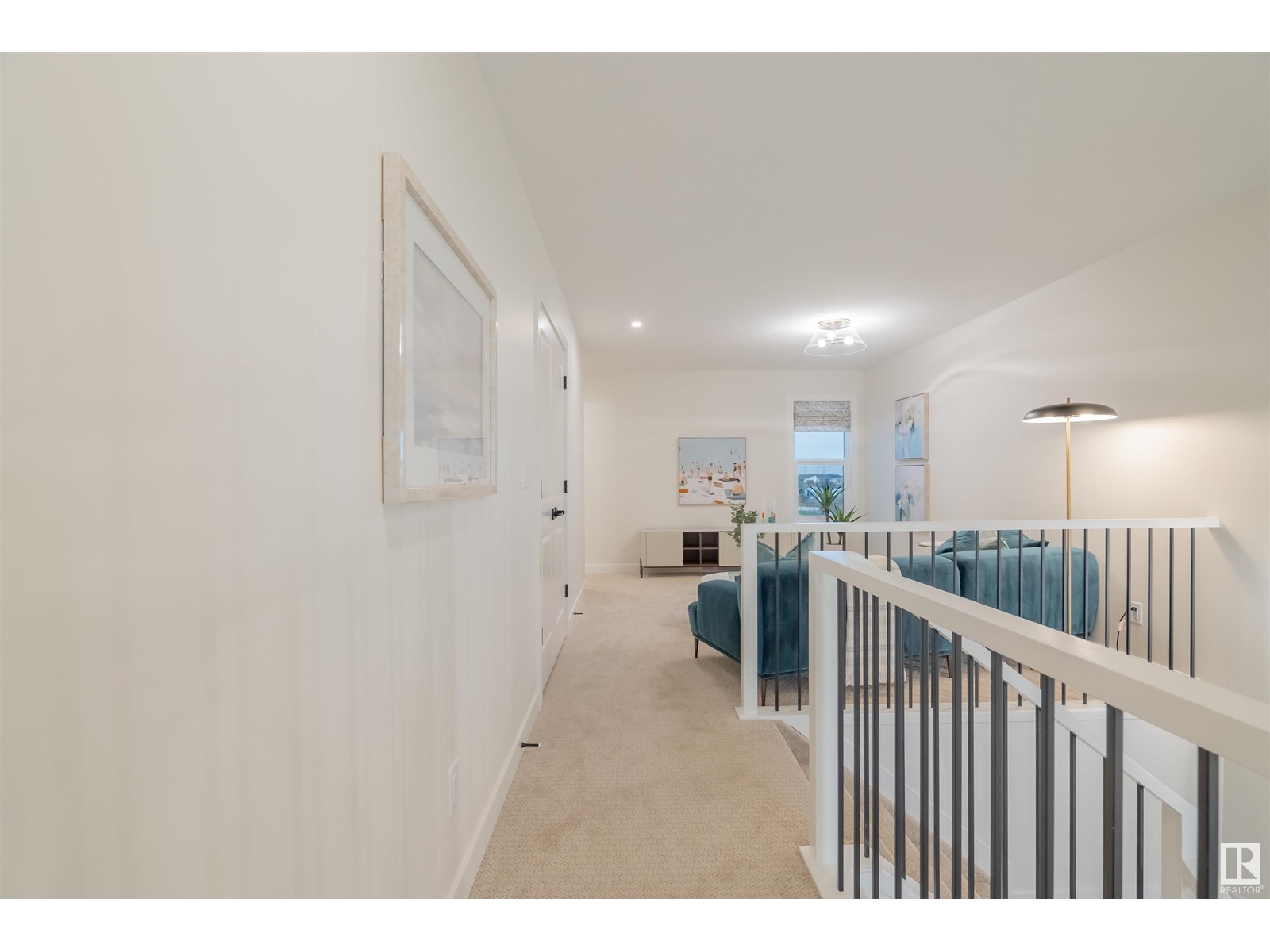435 29 St Sw Edmonton, Alberta T6X 3E8
$633,800
Welcome to this stunning San Rufo-built 2,016 sq. ft. home featuring 3 spacious bedrooms, 2.5 bathrooms, and a double attached car garage. The main floor boasts an elegant open-to-below living room that creates a grand atmosphere with abundant natural light. The stylish kitchen is equipped with 42-inch cabinets offering ample storage and a modern aesthetic. The living room includes a beautifully designed feature wall complete with a cozy fireplace, perfect for family gatherings or quiet evenings. Upstairs, all three bedrooms are located, along with two full bathrooms for family comfort. The primary bedroom is a serene retreat with a luxurious 5-piece ensuite and a spacious walk-in closet. A versatile bonus room offers extra space for entertainment or a home office. The thoughtfully placed upstairs laundry room adds practical convenience. This home seamlessly blends comfort, style, and functionality, making it an ideal choice for modern living. (id:57312)
Property Details
| MLS® Number | E4411497 |
| Property Type | Single Family |
| Neigbourhood | Alces |
| Features | See Remarks, Flat Site, No Back Lane, No Animal Home, No Smoking Home |
| ParkingSpaceTotal | 4 |
Building
| BathroomTotal | 3 |
| BedroomsTotal | 3 |
| Amenities | Ceiling - 9ft |
| Appliances | See Remarks |
| BasementDevelopment | Unfinished |
| BasementType | Full (unfinished) |
| ConstructedDate | 2024 |
| ConstructionStyleAttachment | Detached |
| FireplaceFuel | Electric |
| FireplacePresent | Yes |
| FireplaceType | Insert |
| HalfBathTotal | 1 |
| HeatingType | Forced Air |
| StoriesTotal | 2 |
| SizeInterior | 2016.511 Sqft |
| Type | House |
Parking
| Attached Garage |
Land
| Acreage | No |
| SizeIrregular | 301.45 |
| SizeTotal | 301.45 M2 |
| SizeTotalText | 301.45 M2 |
Rooms
| Level | Type | Length | Width | Dimensions |
|---|---|---|---|---|
| Main Level | Living Room | 12'1" x 14'7 | ||
| Main Level | Dining Room | 11' x 11' | ||
| Main Level | Kitchen | 8'11" x 15'10 | ||
| Main Level | Mud Room | 8'10" x 9'1 | ||
| Upper Level | Primary Bedroom | 11' x 16'8 | ||
| Upper Level | Bedroom 2 | 10'1 x 12' | ||
| Upper Level | Bedroom 3 | 8'2" x 16'3 | ||
| Upper Level | Bonus Room | 11'1" x 13'11 | ||
| Upper Level | Laundry Room | 7 m | Measurements not available x 7 m |
https://www.realtor.ca/real-estate/27577705/435-29-st-sw-edmonton-alces
Interested?
Contact us for more information
Amandeep S. Malhi
Associate
201-11823 114 Ave Nw
Edmonton, Alberta T5G 2Y6






































