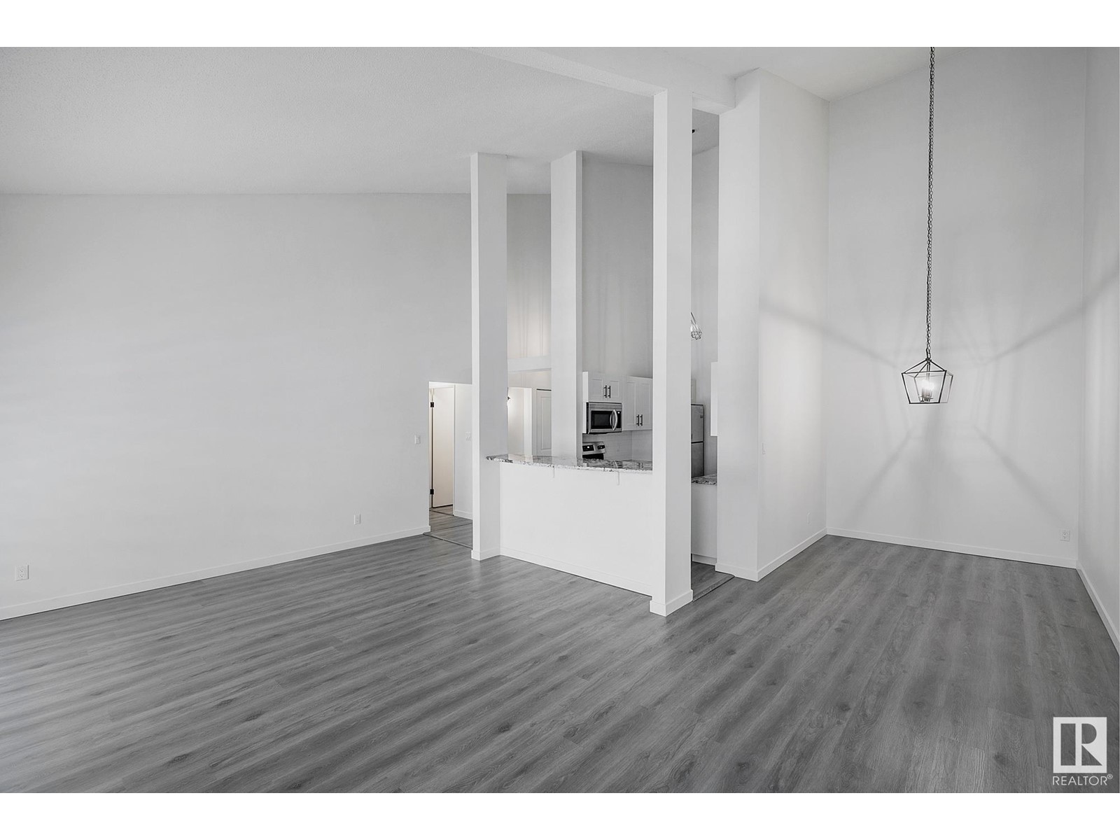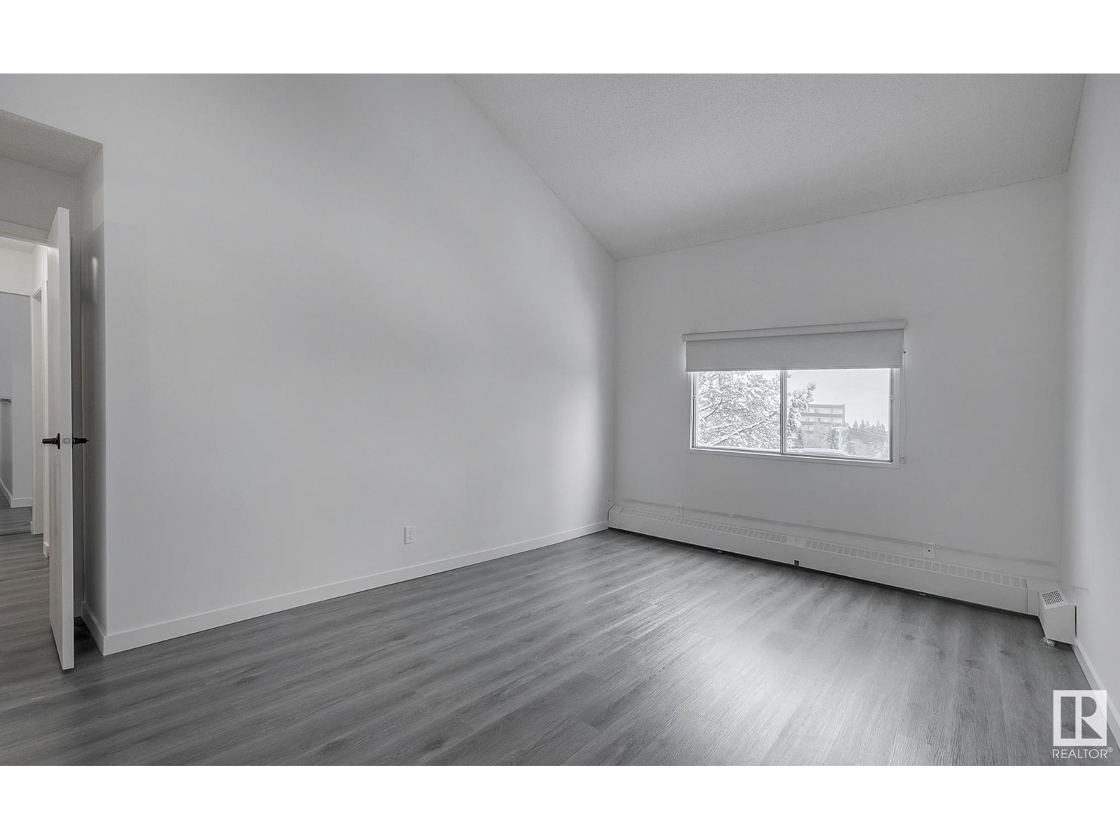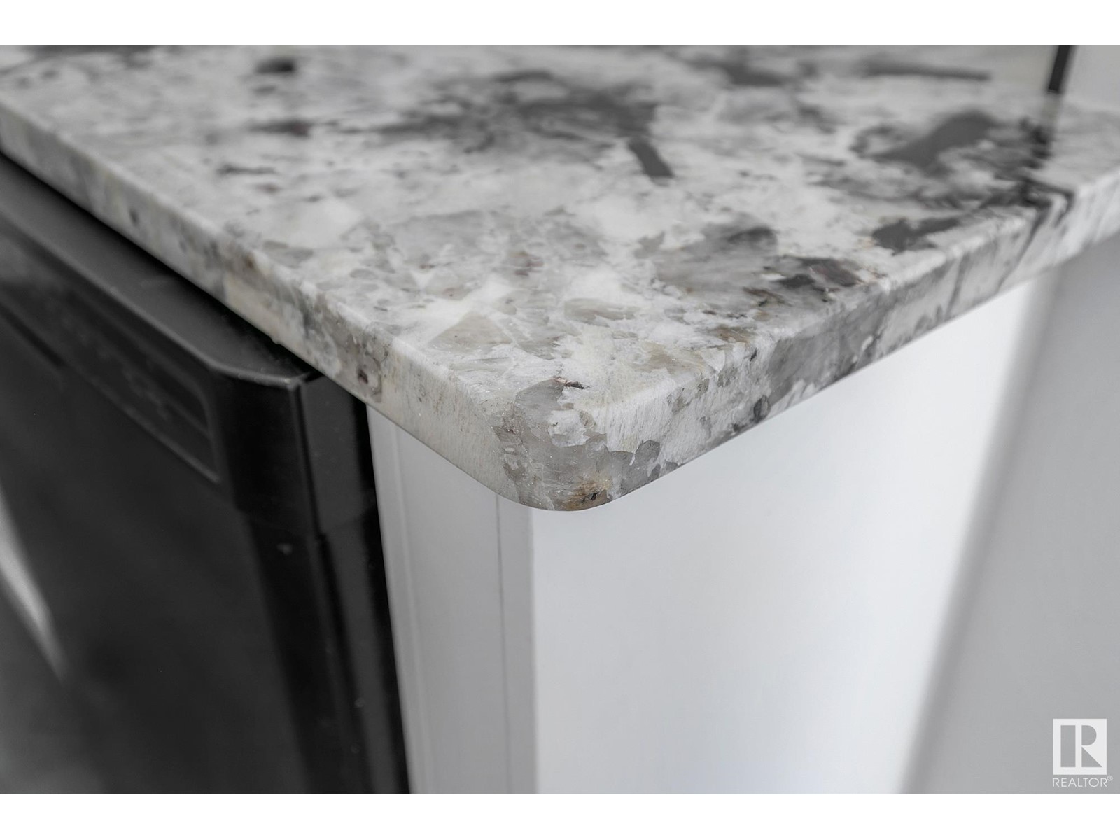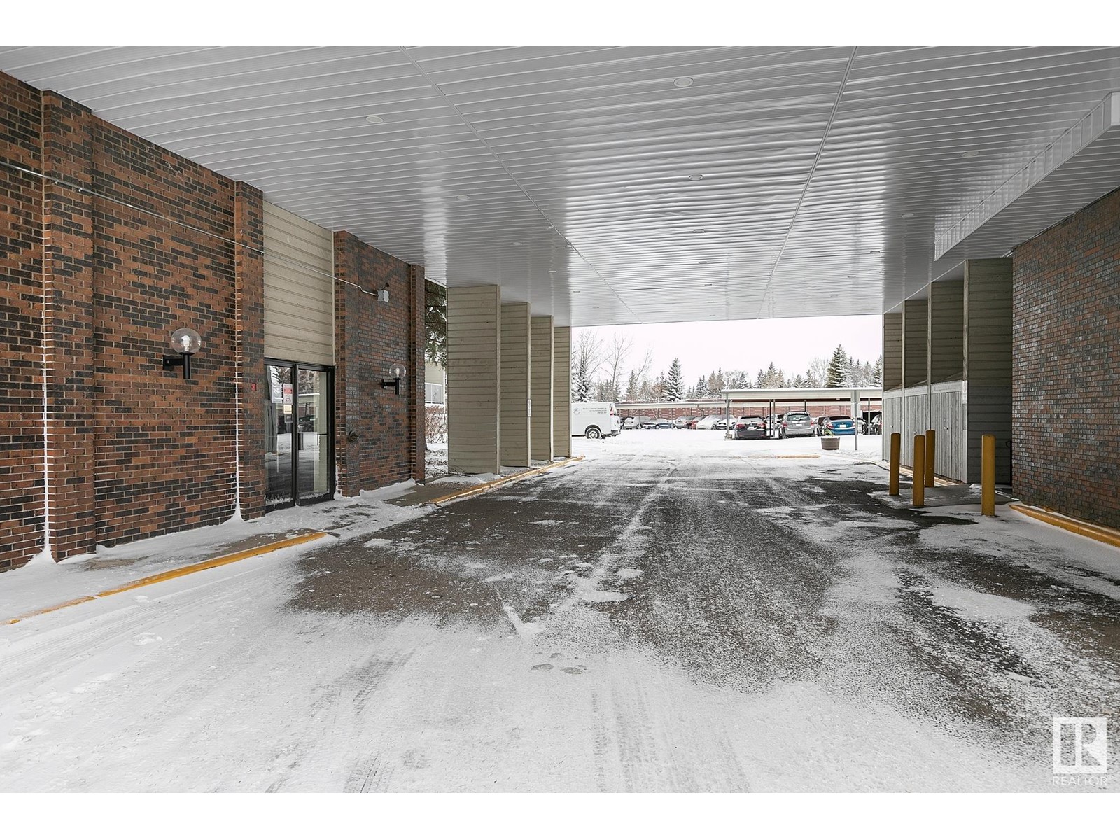#434 4404 122 St Nw Edmonton, Alberta T6J 4A9
$166,000Maintenance, Electricity, Exterior Maintenance, Heat, Insurance, Landscaping, Other, See Remarks, Property Management, Water
$829.96 Monthly
Maintenance, Electricity, Exterior Maintenance, Heat, Insurance, Landscaping, Other, See Remarks, Property Management, Water
$829.96 MonthlyCONTEMPORARY CONDO! TOP FLOOR UNIT! DESIRABLE LOCATION! This fully renovated in 2021, This 2 bedroom condo boasts a modern kitchen with timeless white cabinetry, stainless appliances, classic subway style backsplash & granite counters. The spacious open concept floor plan with vaulted ceiling is perfect for living & entertaining! Generous size master suite has large mirrored closets & 2pce bath. Featuring luxury vinyl plank flooring, custom window covering, fresh paint, new light fixtures & convenient in-suite laundry. Recent upgrades in building include new siding, balcony floors & railings, windows, new boilers, water heater etc. Condo fees include all utilities! Unit comes with 1 COVERED parking stall & the option to rent a stall based on availability for $50/month. Amenities - pool, hot tub, exercise room, party room & recreation centre. Building backs onto GREENSPACE. WALKING distance to Whitemud Park & Snow Valley Ski Hill. ENJOY an active lifestyle in Aspen Garden Estates! HOME SWEET HOME! (id:57312)
Property Details
| MLS® Number | E4413736 |
| Property Type | Single Family |
| Neigbourhood | Aspen Gardens |
| AmenitiesNearBy | Airport, Park, Golf Course, Playground, Public Transit, Schools |
| Features | Park/reserve |
| ParkingSpaceTotal | 1 |
| PoolType | Indoor Pool |
| Structure | Deck |
Building
| BathroomTotal | 2 |
| BedroomsTotal | 2 |
| Appliances | Dishwasher, Microwave Range Hood Combo, Refrigerator, Washer/dryer Stack-up, Stove |
| BasementType | None |
| CeilingType | Vaulted |
| ConstructedDate | 1976 |
| HalfBathTotal | 1 |
| HeatingType | Baseboard Heaters, Hot Water Radiator Heat |
| SizeInterior | 1108.0369 Sqft |
| Type | Apartment |
Parking
| Carport |
Land
| Acreage | No |
| LandAmenities | Airport, Park, Golf Course, Playground, Public Transit, Schools |
| SizeIrregular | 175.62 |
| SizeTotal | 175.62 M2 |
| SizeTotalText | 175.62 M2 |
Rooms
| Level | Type | Length | Width | Dimensions |
|---|---|---|---|---|
| Main Level | Living Room | Measurements not available | ||
| Main Level | Dining Room | Measurements not available | ||
| Main Level | Kitchen | Measurements not available | ||
| Main Level | Primary Bedroom | Measurements not available | ||
| Main Level | Bedroom 2 | Measurements not available |
https://www.realtor.ca/real-estate/27655535/434-4404-122-st-nw-edmonton-aspen-gardens
Interested?
Contact us for more information
Ricky Chowdhury
Associate
312 Saddleback Rd
Edmonton, Alberta T6J 4R7













































